Gaze Down Upon The Bronx From a Quirky Castle With a Movie Past, Yours for $1.5 Million
If you are looking to command your own castle but want to stay within the five boroughs, this Bronx domicile is a quirky bit of architecture that includes a tower and terraces for loftily gazing down upon the neighborhood.

If you are looking to command your own castle but want to stay within the five boroughs, this Bronx domicile is a quirky bit of architecture that includes a tower and terraces for loftily gazing down upon the neighborhood. In Kingsbridge Heights, it lacks a moat, dungeon or stable but does come with some original interior details, a garage and a side lot that is large enough for a generous garden. It even has a 1970s film credit to add some allure.
Despite its medieval inspiration, the house on the market at 2744 Kingsbridge Terrace has decidedly early 20th century origins.
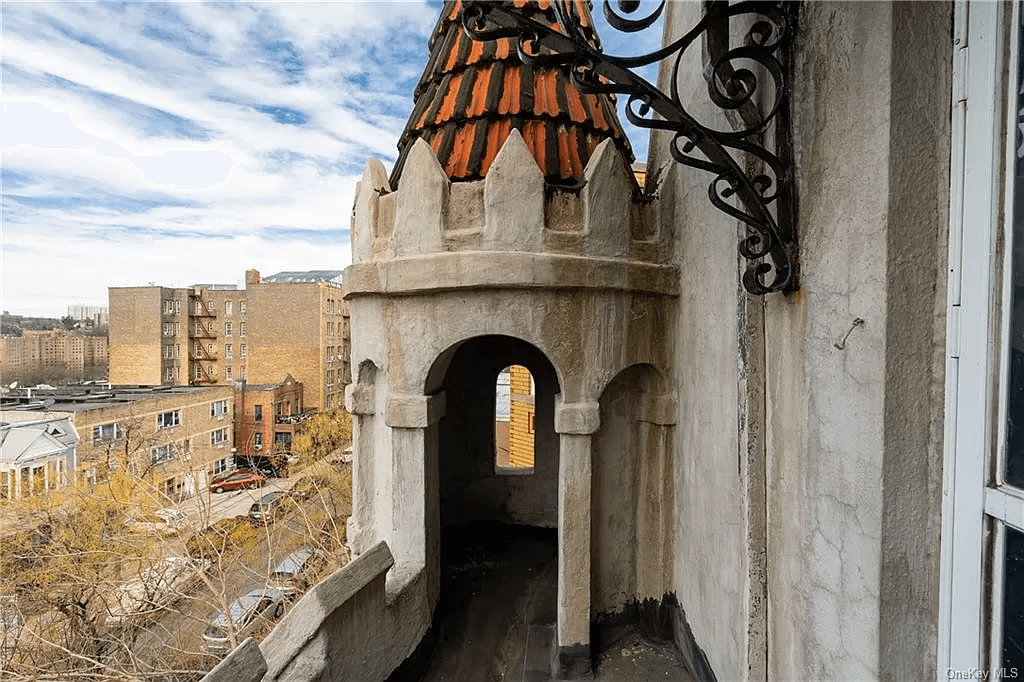
The listing mentions an architectural connection to the “renowned Bailey House,” but a research dive didn’t turn up any connections between either Nathaniel P. Bailey, for whom nearby Bailey Avenue is named and who had a large estate in the area, or the landmarked James A. Bailey House in Manhattan. The men weren’t related, only the Manhattan Bailey had a connection to the famed Barnum & Bailey circus, and the architect of the Manhattan house died before the Kingsbridge Terrace one was built.
Instead a dig through wills, city records, newspapers and other records shows the lots on which the house, the garage and the neighboring 2738 Kingsbridge Terrace sit were all owned by Frederick Schill, who immigrated from Germany in the 1870s. Frederick and wife Anna were living on the street, formerly known as Nathalie Avenue, at least as early as 1900 and owned these lots by at least 1911. That year Frederick filed plans for a three-story stone house with a tile roof to be built on Kingsbridge Terrace at an estimated cost of $10,000 to plans by Rudolph F. Knochenhauer. City assessment records of 1914 indicate a completed three-story house on one of Schill’s three lots on the block.
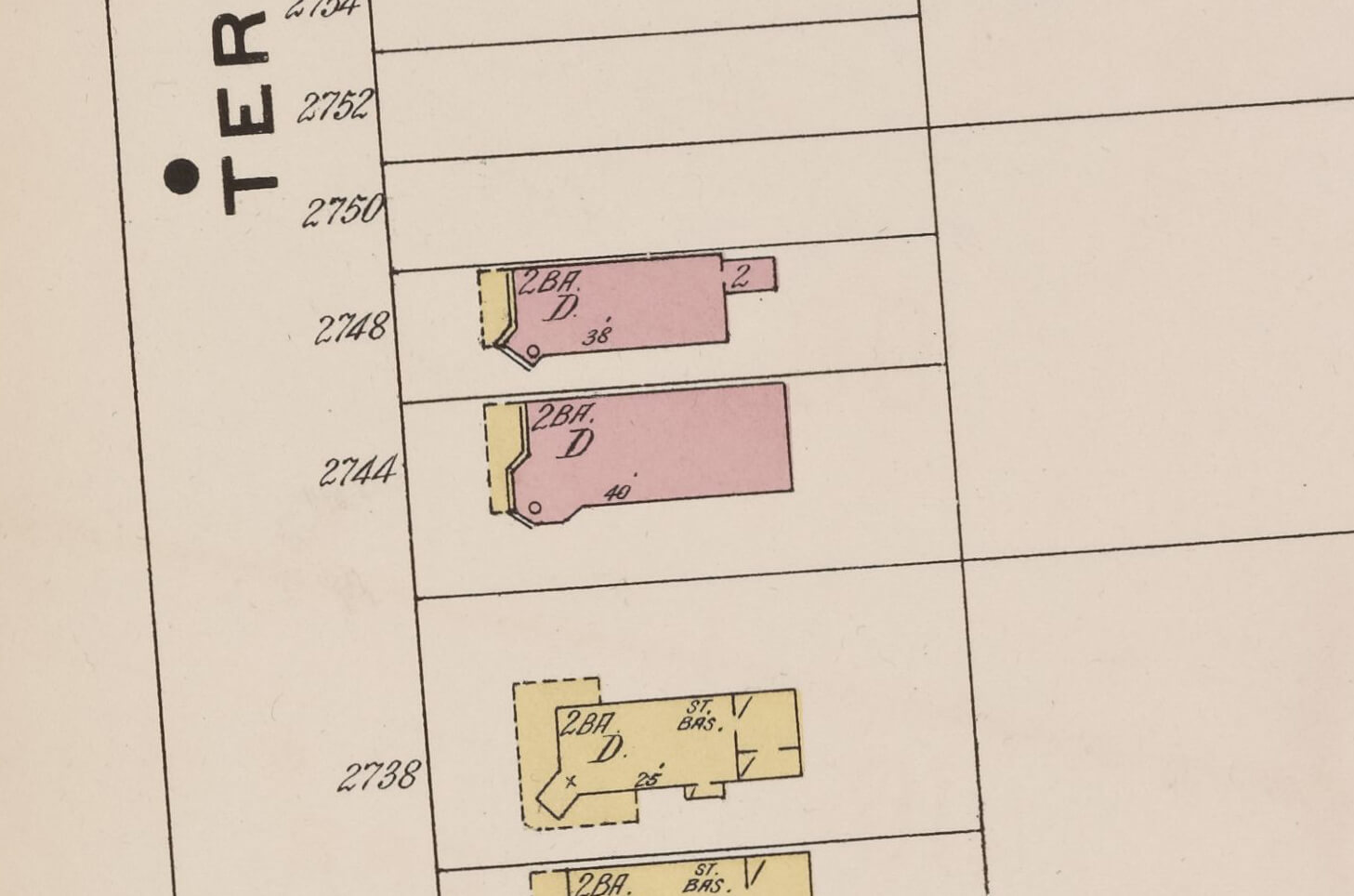
Schill, noted as being a superintendent at a piano factory in census records, died in 1915. His will and probate papers show the couple in residence at 2744 Kingsbridge Terrace at the time of his death — and that the three lots were still in his hands. Census records show Anna living in the house as the owner until at least 1920.
Knochenhauer was a civil engineer by profession but turns up as the architect or contractor behind several properties in the area, sometimes under the partnership of Knochenhauer and Morelli. It isn’t clear if any of his other projects were quite as fanciful as this one.
It is possible that Knochenhauer was also behind the construction of neighboring No. 2748, built for Richard F. Kolb around 1911. Knochenhauer did other work for Kolb, and these two houses share a similarly styled stone wall at the street level. While the brick house at No. 2748 isn’t quite as fanciful, it does have a hint of crenellation on its corner tower. Interestingly, a map of 1914 shows both houses as brick with wood porches and metal, tile or slate roofs; it also indicates both houses as two stories plus attics and basements despite other records showing No. 2744 as three stories.
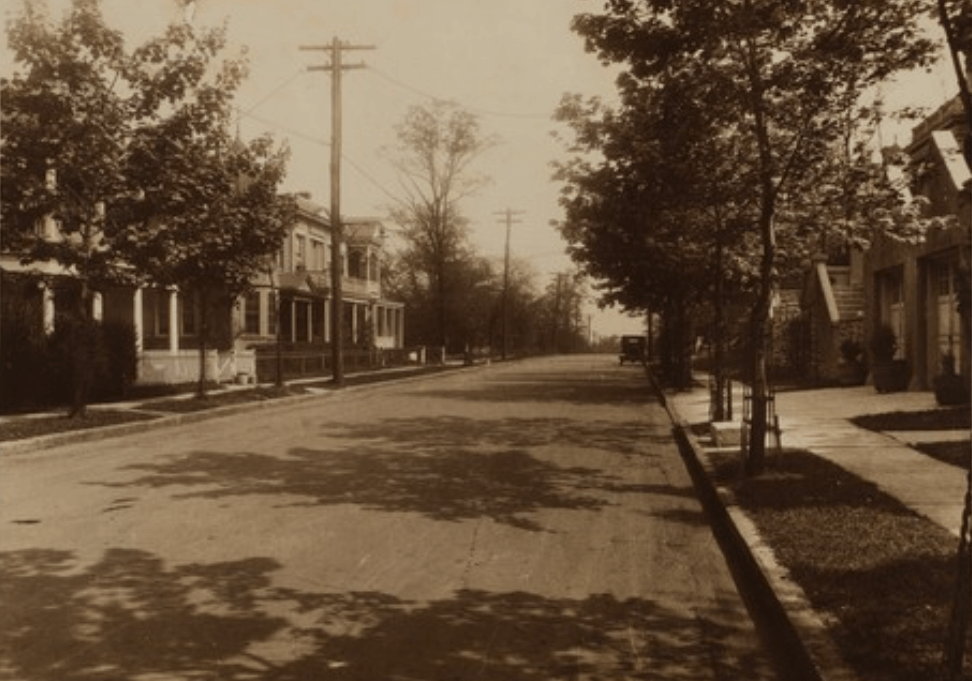
While a 1923 photograph of the street shows a sliver of the garage, the stone wall and a bit of ornament, the oldest historic image of the full facade of 2744 Kingsbridge Terrace uncovered was the historic circa 1940 tax photo, which shows the house much as it is today. The long ascent from curb to front door is a necessity because of the terrain, but also a dramatic element. Quatrefoils punched into the walls of the stair and terraces offer an ornamental touch while the roofline presents a fantasy mix of crenellated tower, peaked gables on the front and side facades, a massive chimney, red tiled roof and a petite round tower with weather vane.
Its screen credit dates to a 1979 appearance in “The Wanderers,” a film co-written and directed by Philip Kaufman about a 1960s Italian-American teenage street gang in the neighborhood. Exterior views and basement interiors pop up several times in the movie.
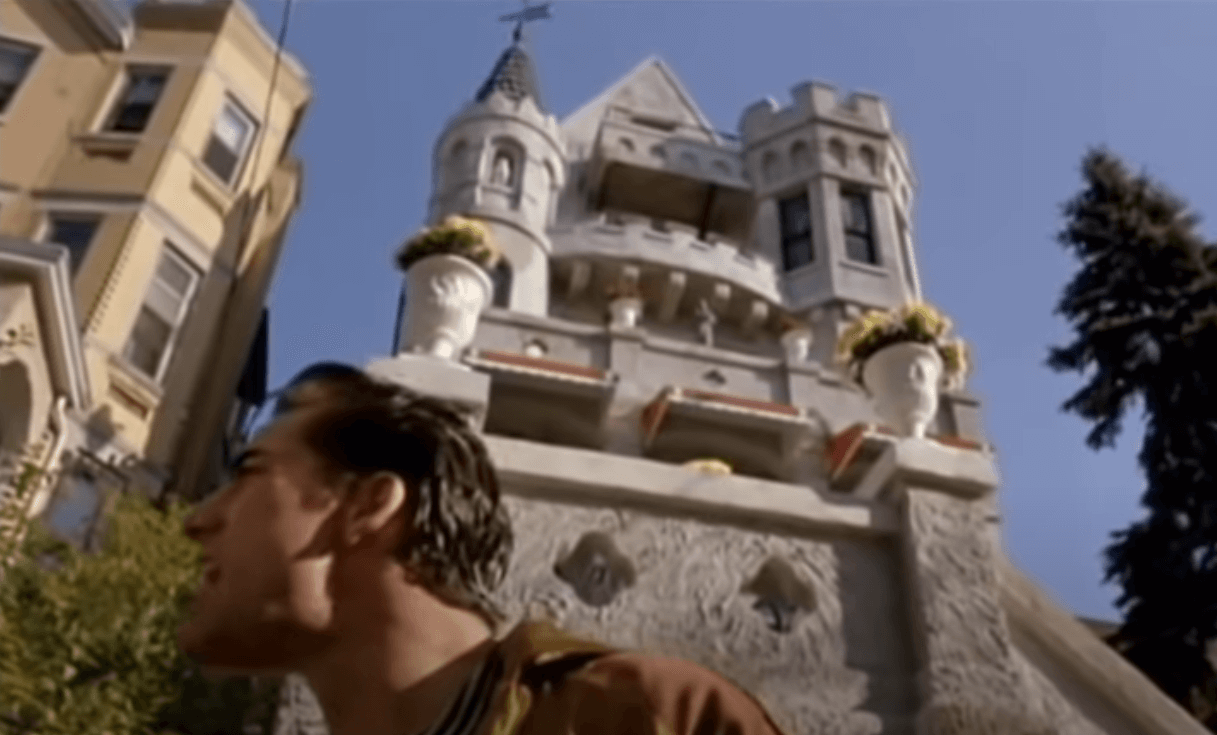
While all the census records from 1915 to 1940 list the house with no more than two, sometimes multi-generational, families in residence, it is at present set up as a three-family with a duplex apartment, a floor-through unit above and a top-floor unit with bonus space in the attic.
The interior is definitely in need of an old house lover’s touch but period details include stained glass, mantels, woodwork and a dumbwaiter that connects all three units. While there are plenty of listing photos there is also an enthusiastic broker video and, more important, a 3-D tour that allows a closer look at some of the details and conditions.
While all three apartments have outdoor terraces along with some period elements and their own charm and challenges, the second unit, on the third floor of the house, appears to have the most original detail intact. There is a front parlor with columned room divider with a bit of fretwork, a mantel with original tile surround, pocket doors and wood floors with inlaid borders. A bit of Lincrusta can be spotted on the hallway walls, and there is a dining room with coffered ceiling and another mantel.
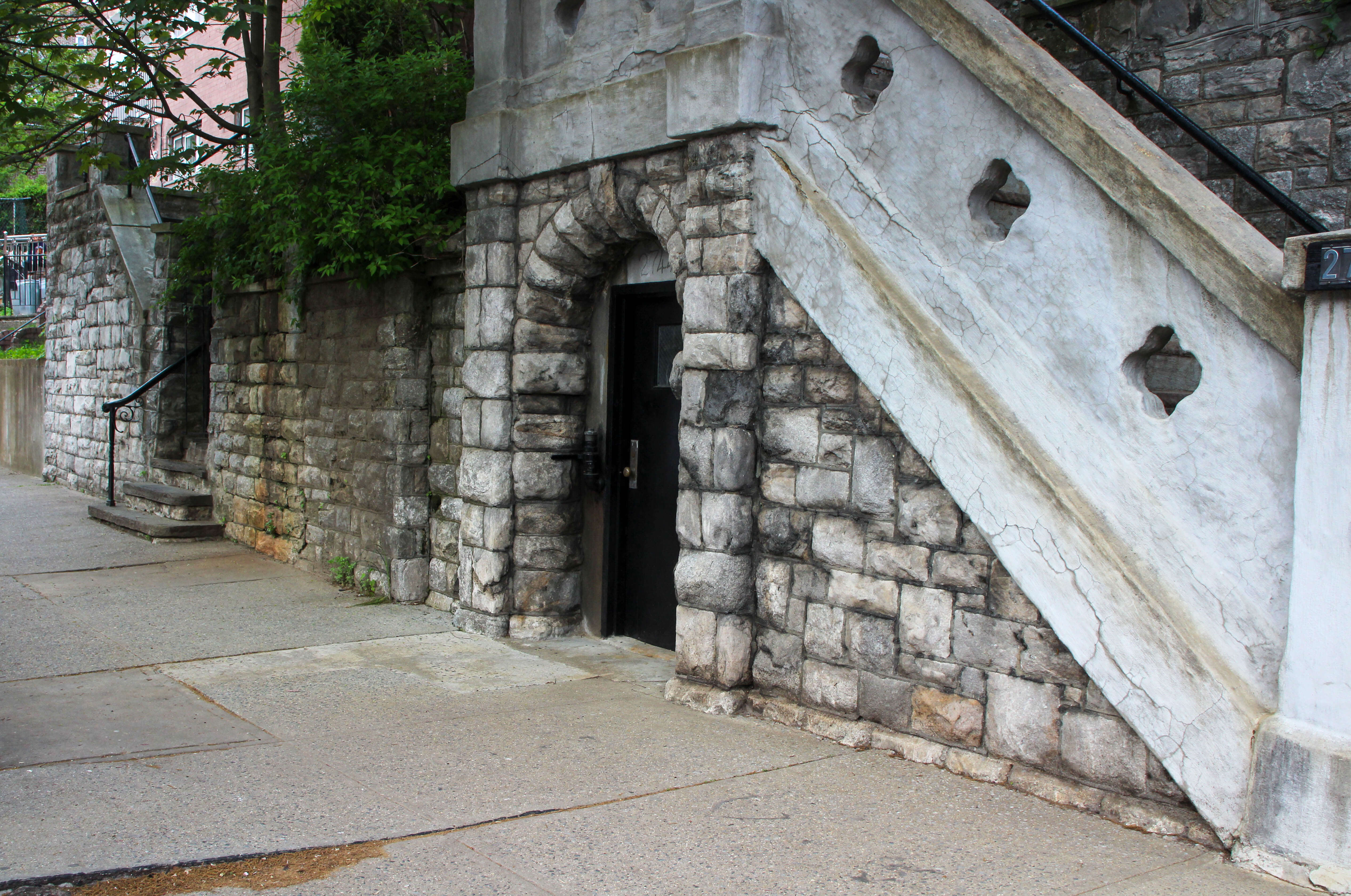
The unit also has a bath with original early 20th century tile, complete with delicate border tile.
The kitchen dates to the Deco era and has walls covered in yellow tile with a decorative border tile and black tile trim along with a vintage sink.
The appeal of the top floor unit is certainly its views, seen from the terraces but also enjoyable both inside in a window seat tucked into the crenellated corner tower or from the wood-lined attic space, which has window niches perfect for getting lost with a good book. The apartment also has the mantels and stained glass found in the other two units and another period bath.
The full basement isn’t shown in the 3-D tour but it is in the broker video. It doesn’t look like the party pad depicted in “The Wanderers,” but does provide some additional space and opens to the attached garage.
Located east of the Major Deegan, the house is also an easy distance from northern Manhattan via the Broadway Bridge. Local amenities include the Jerome Park Reservoir and Old Fort Four Park.
The property is listed for $1,499,999 with Bryan P. Dale of Exp Realty.
Unit 1
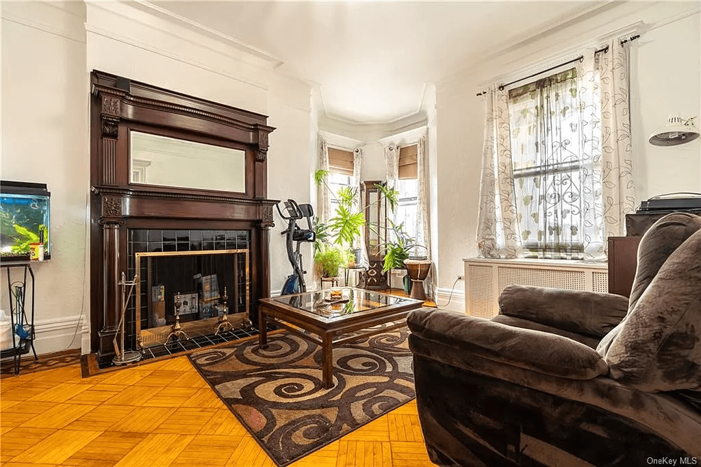
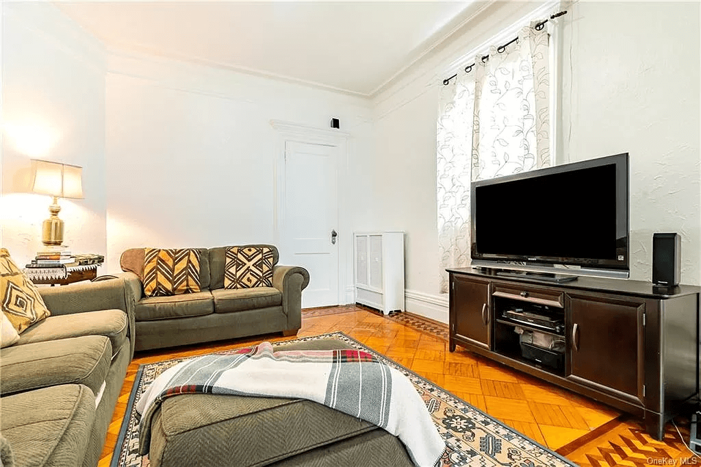
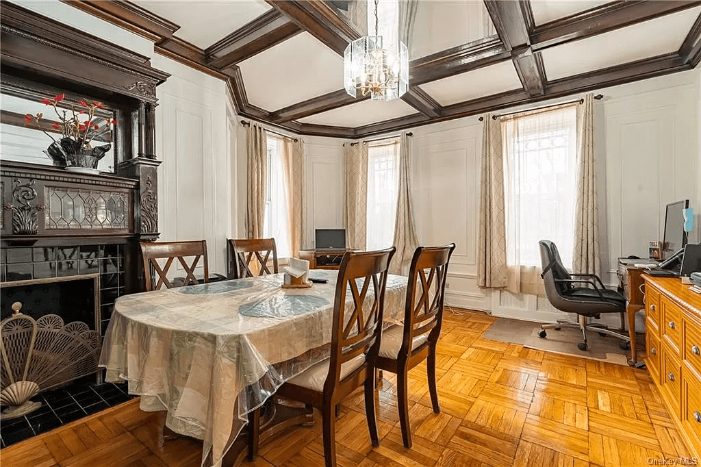
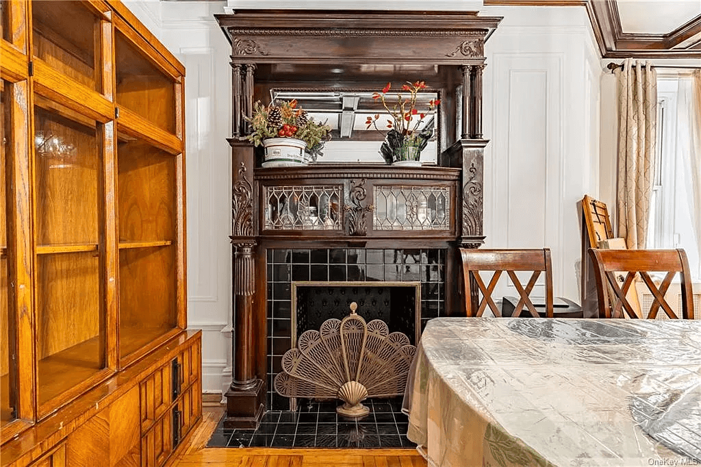
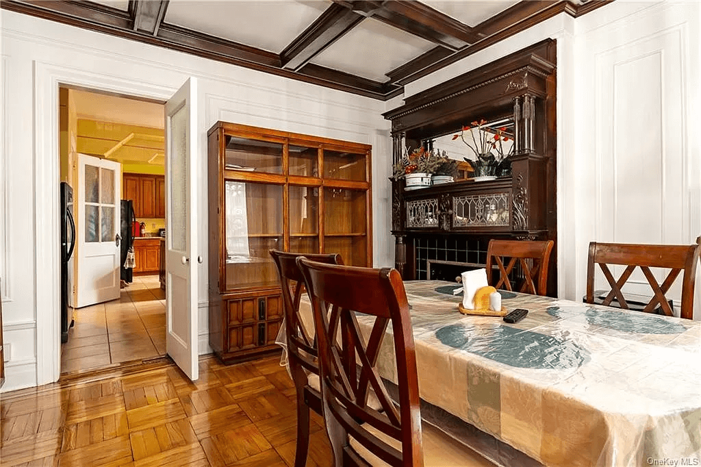
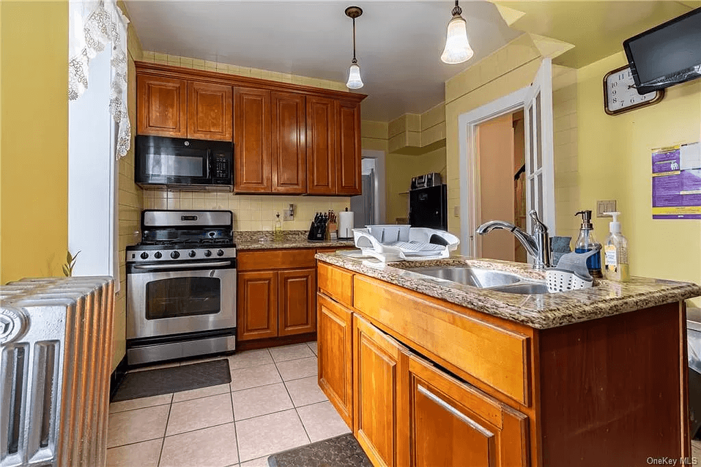
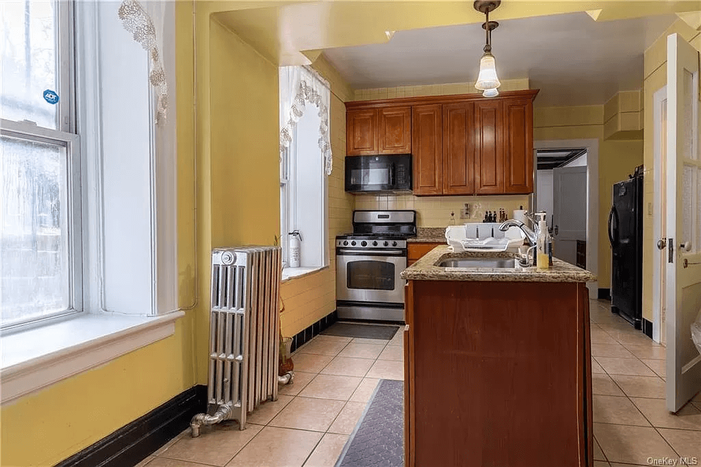
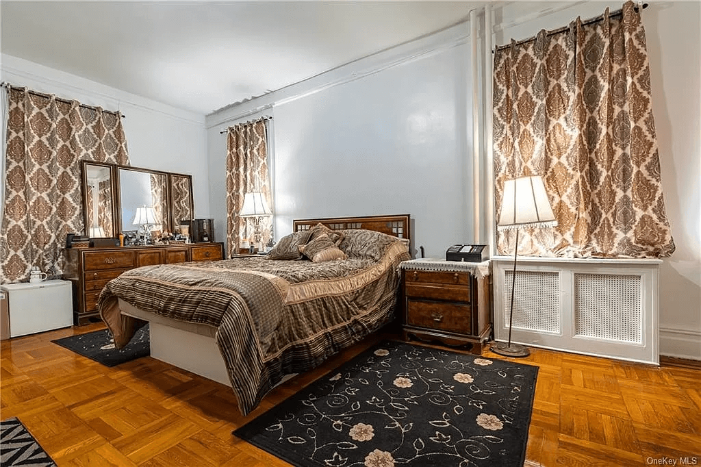
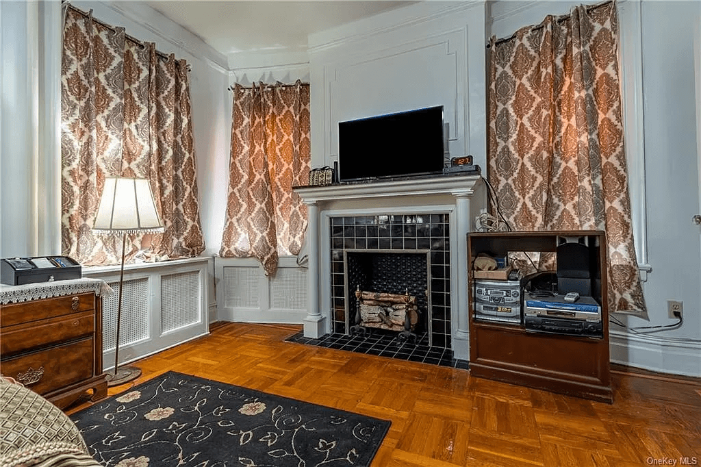
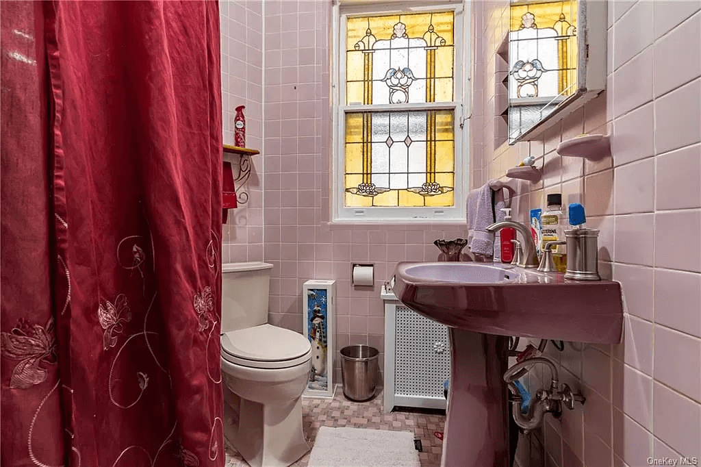
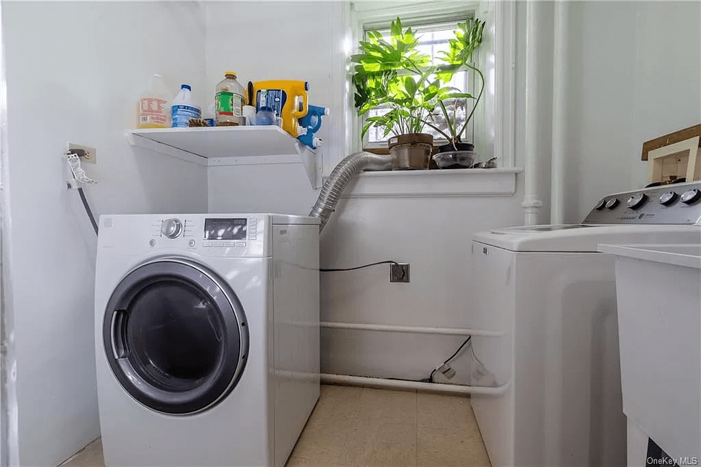
Unit 2
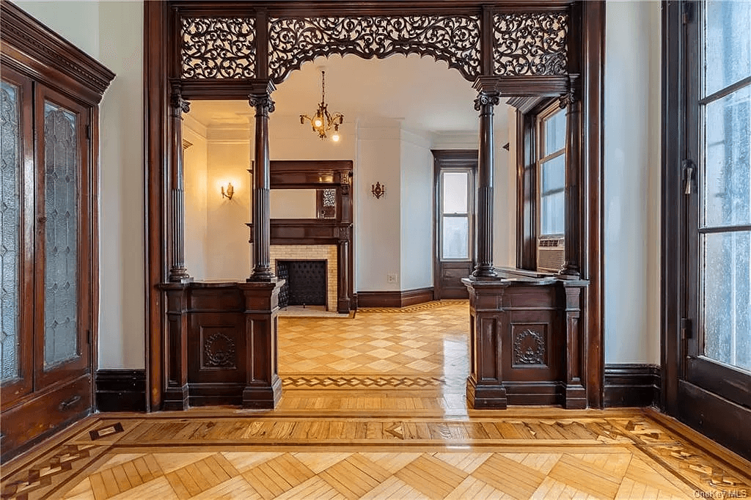
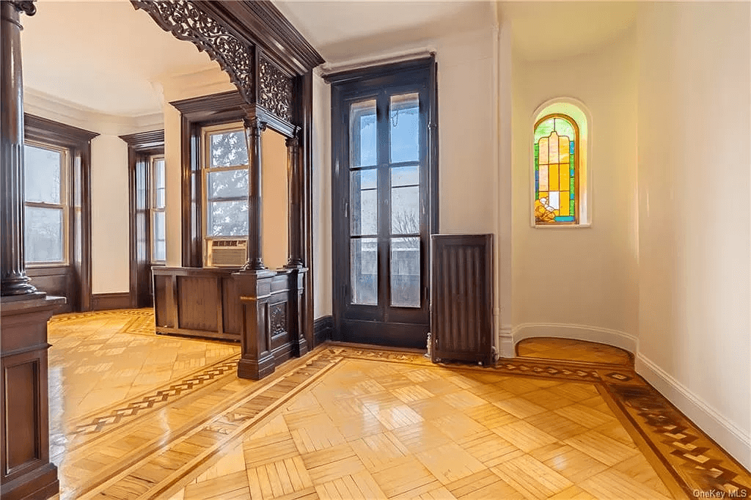
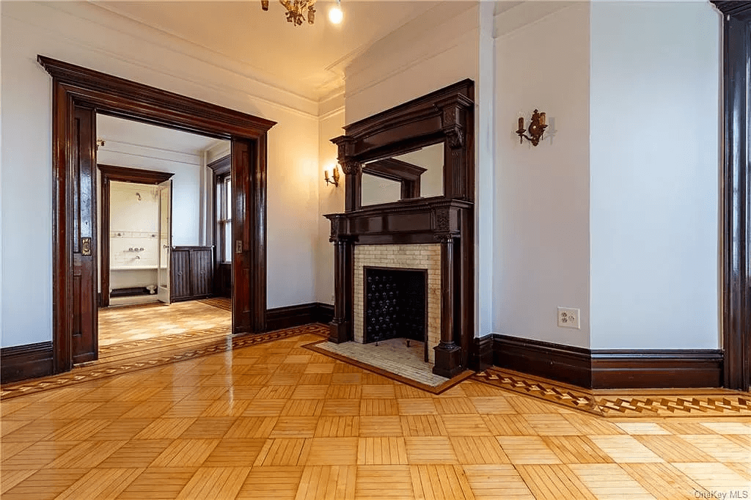
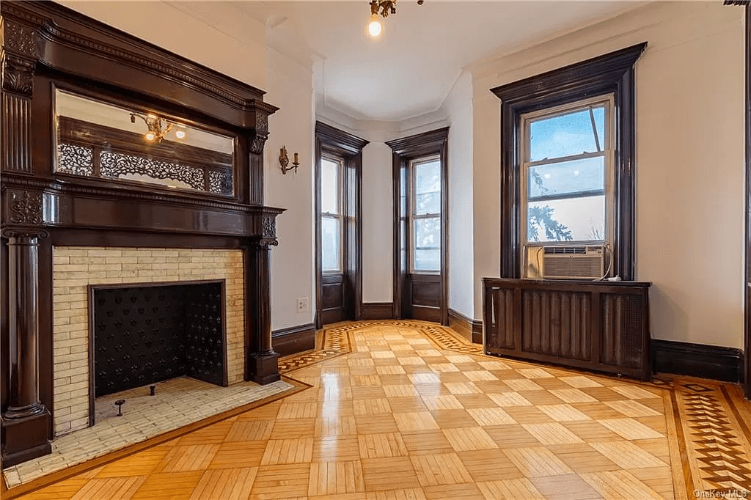
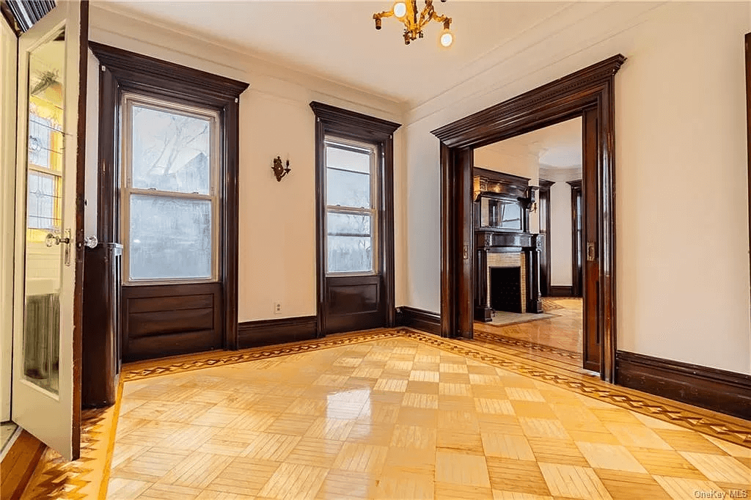
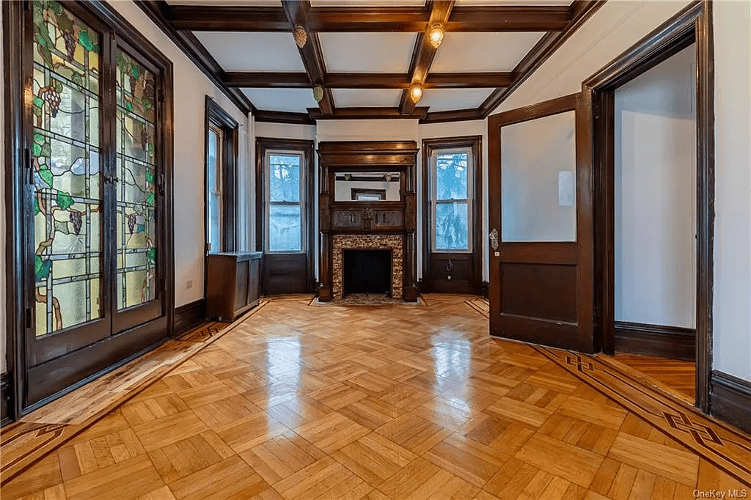
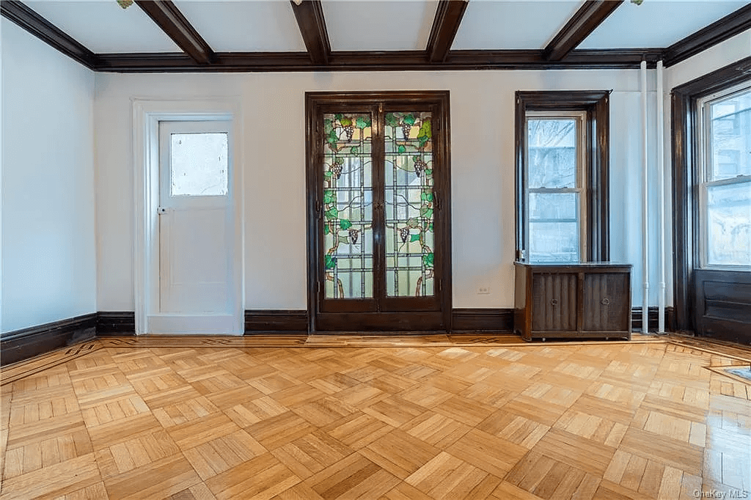
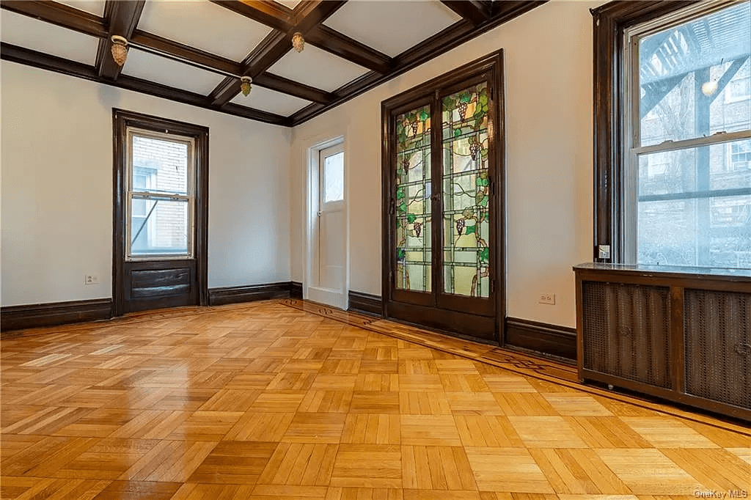
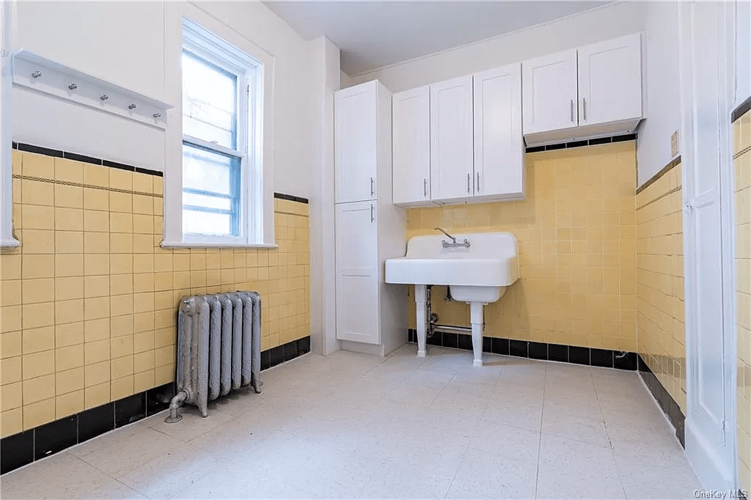
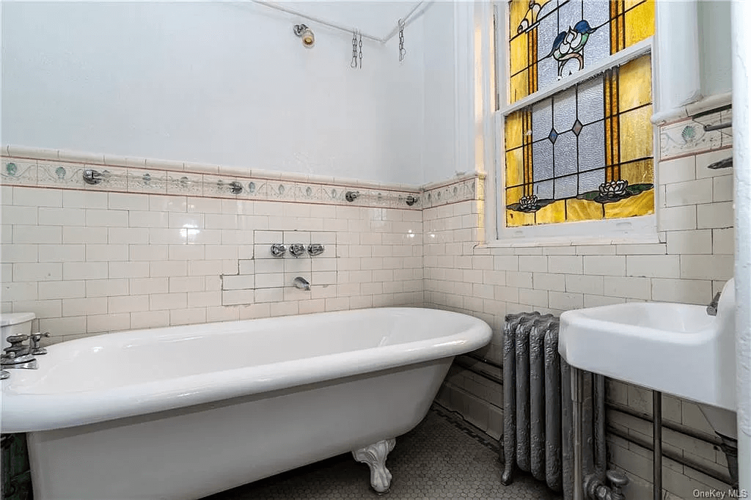
Unit 3
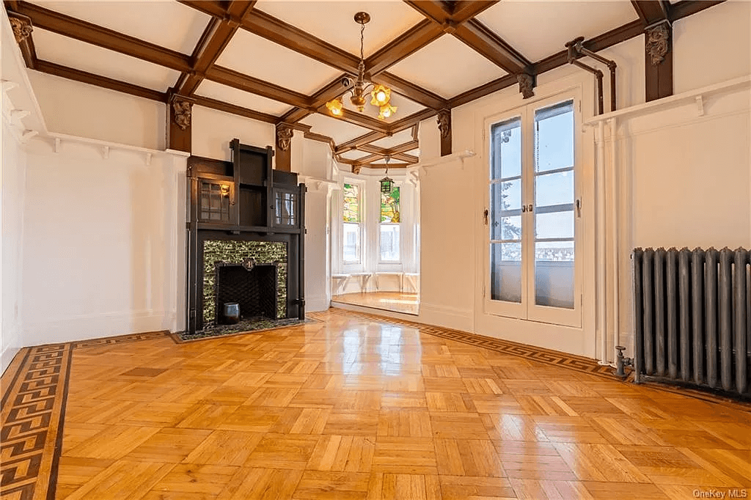
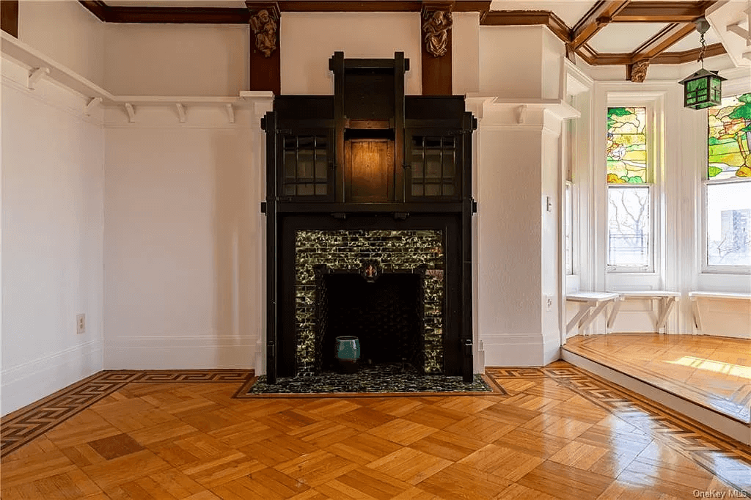
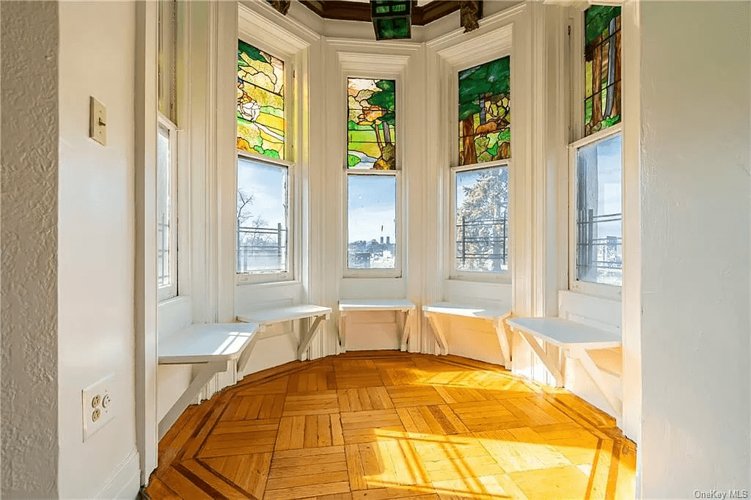
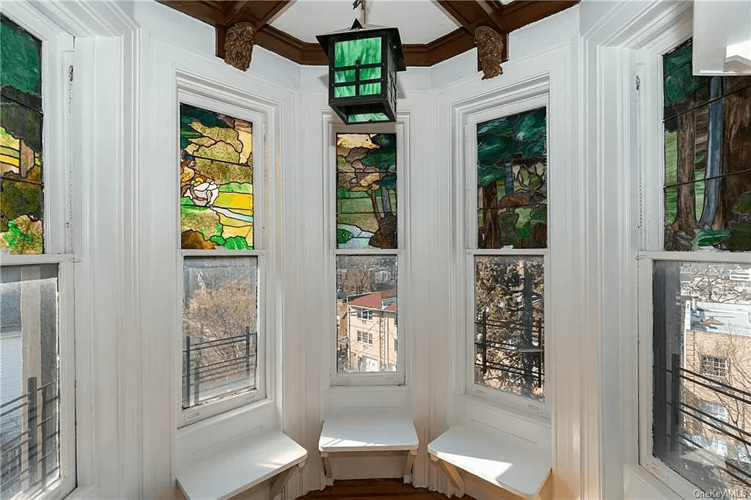
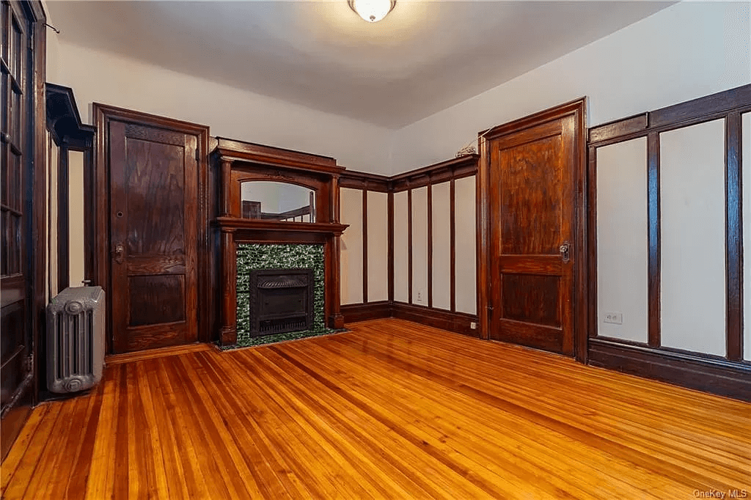
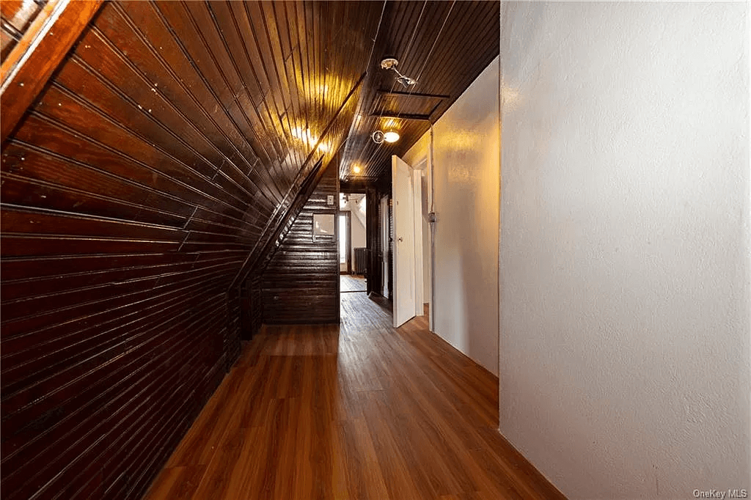
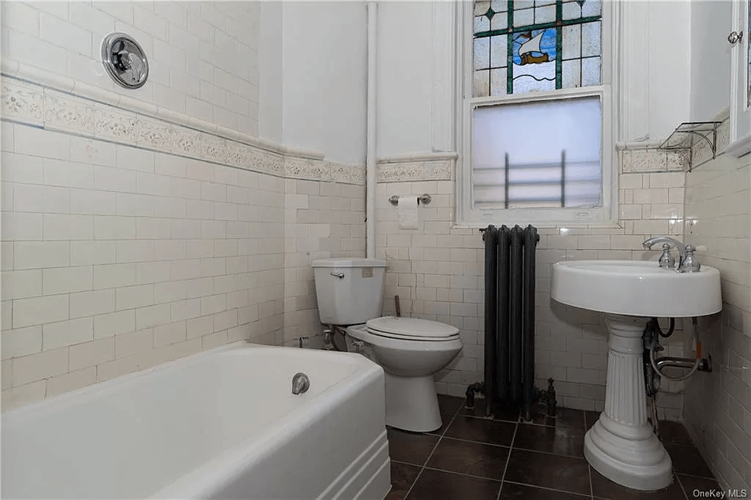
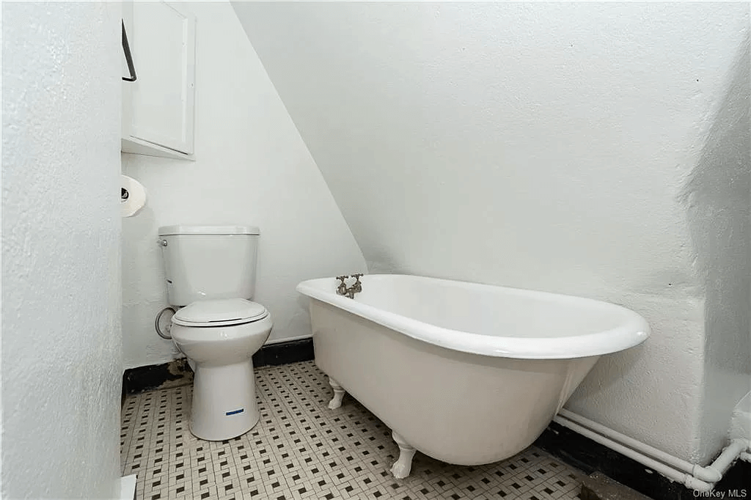
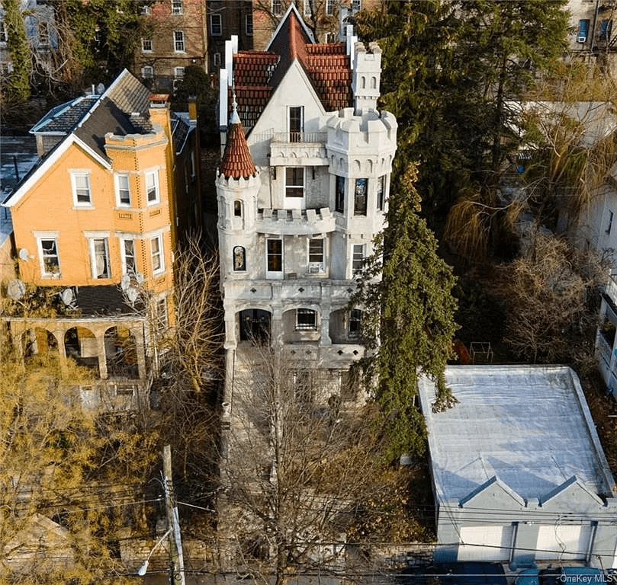
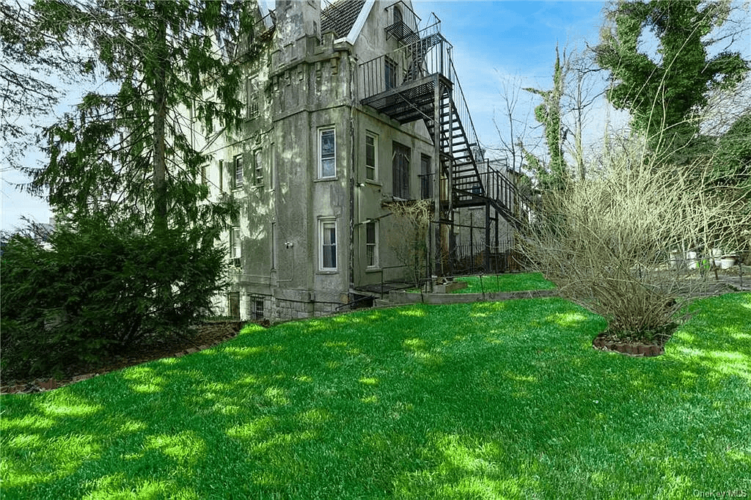
Related Stories
- A Columbia County Retreat Complete With Private Swimming Hole, Kinderhook Creek Views
- Restored Former ‘Curated Farm Stay’ Homestead in Ghent, Yours for $750K
- A Dobbs Ferry Stone Cottage With Hudson River Views, Yours for $1.649 Million
Email tips@brownstoner.com with further comments, questions or tips. Follow Brownstoner on Twitter and Instagram, and like us on Facebook.

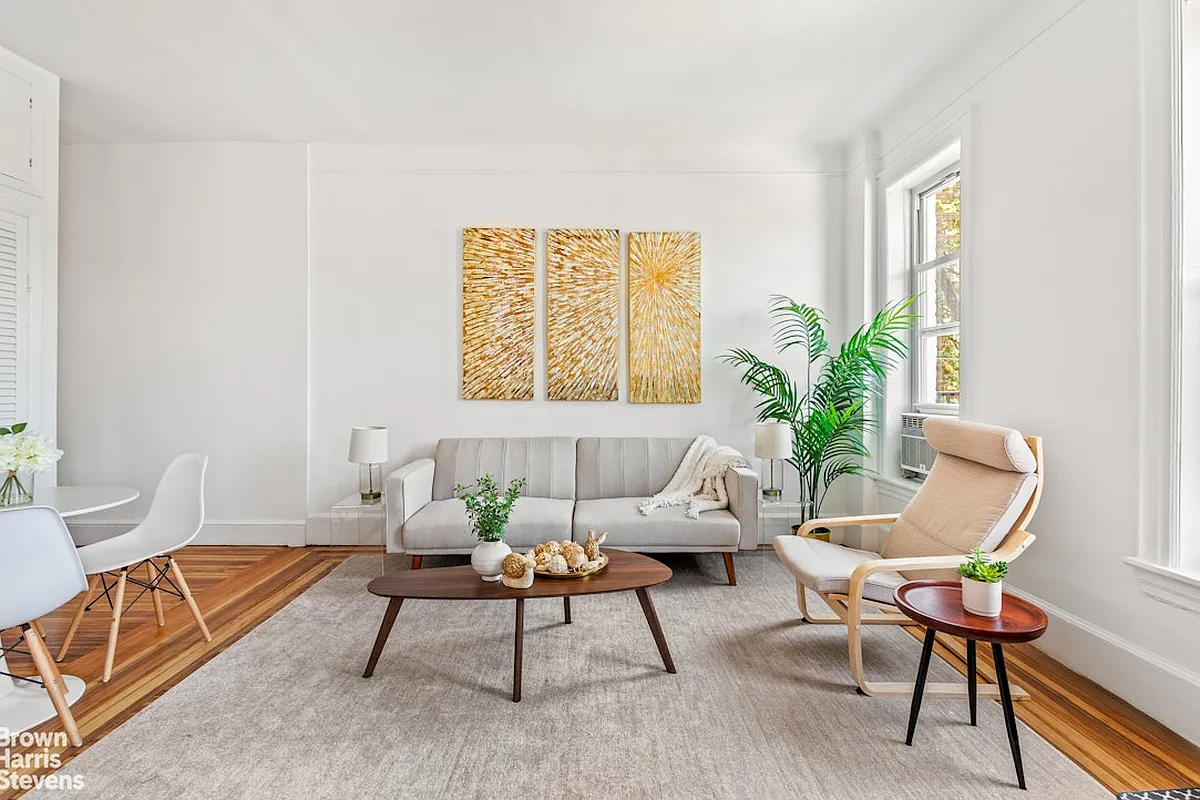
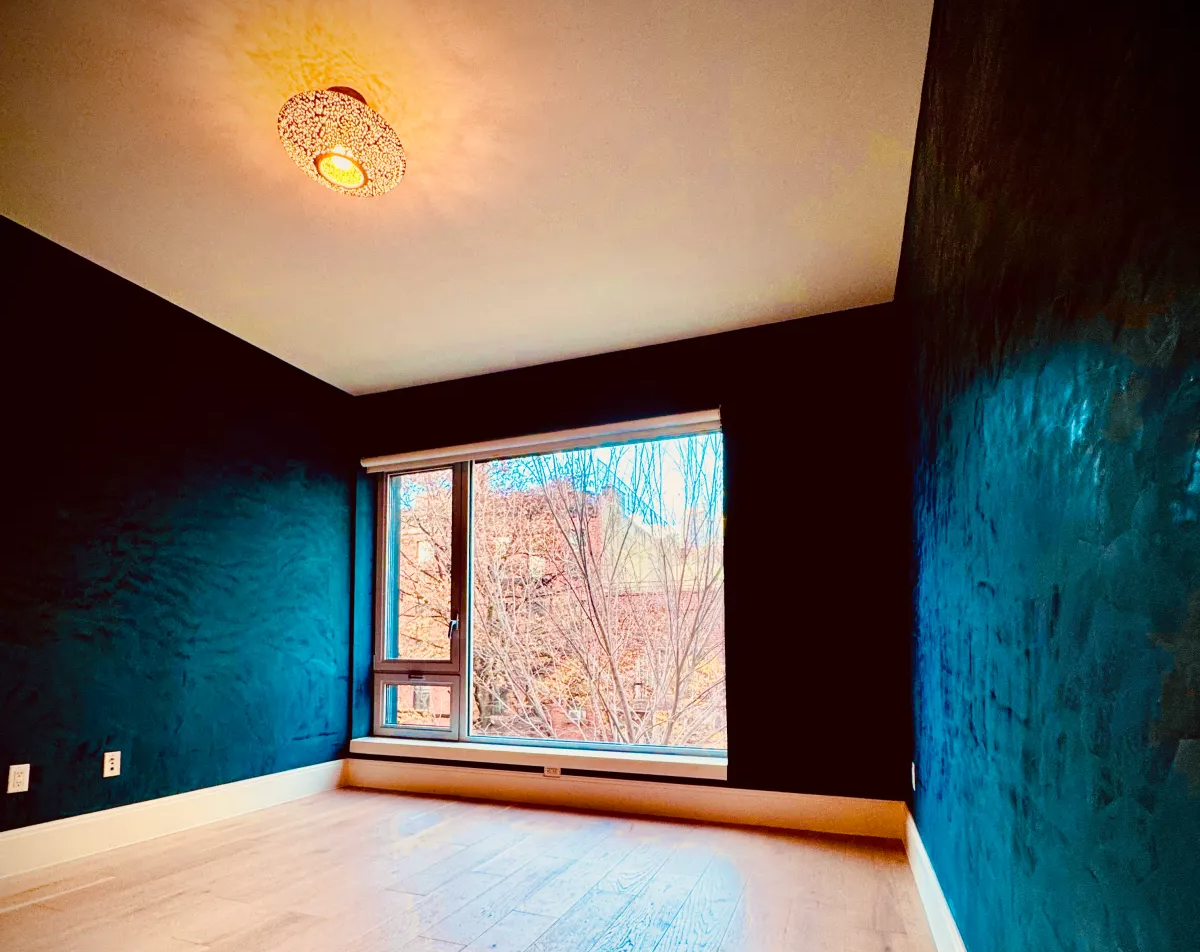
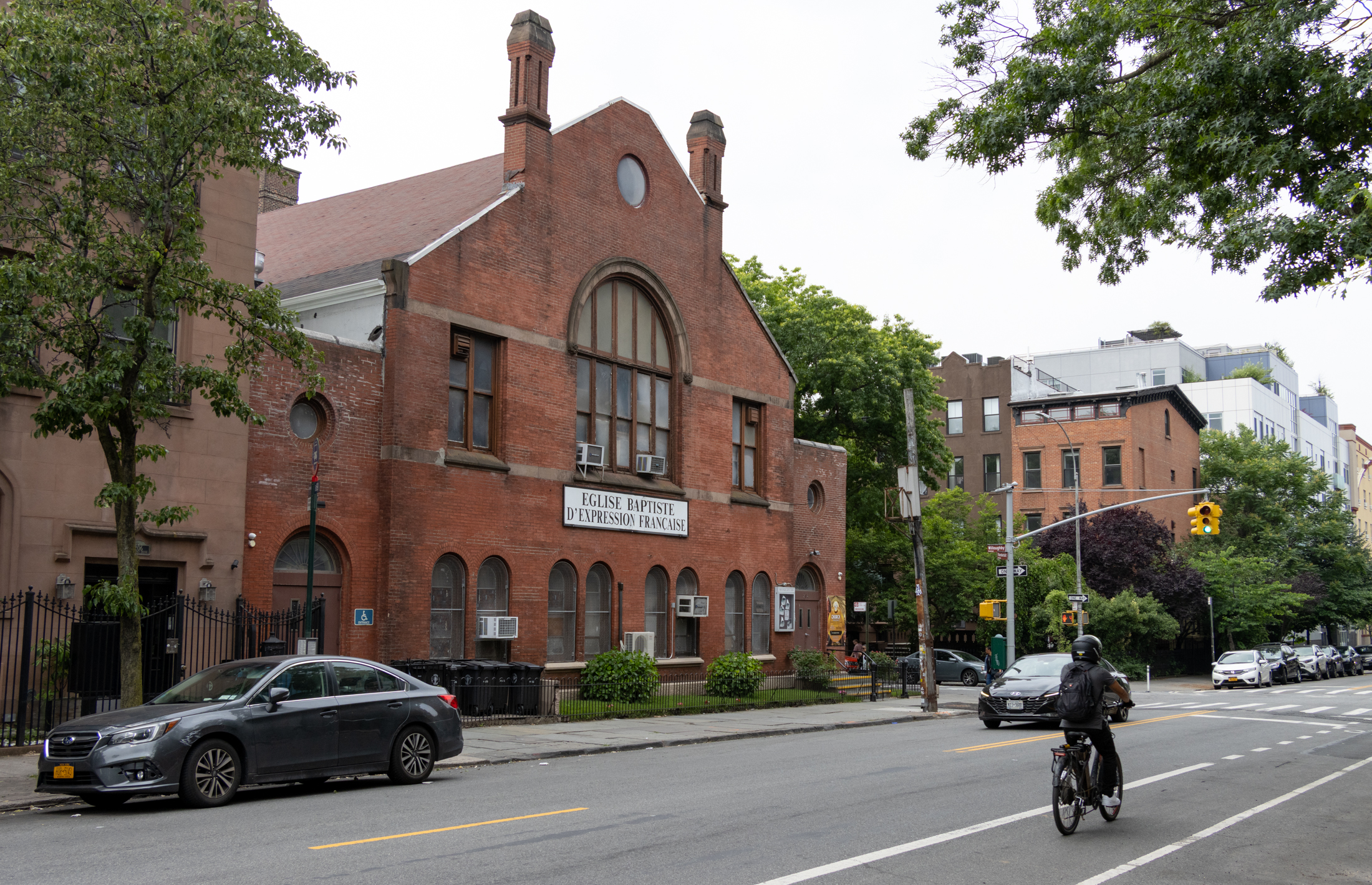

What's Your Take? Leave a Comment