Kensington Limestone With Pier Mirror, Coffered Ceiling, Stained Glass Asks $1,599,999
If original, unpainted woodwork is your weakness, this early 20th century limestone is dripping with it, from the pier mirror in the entry to the coffered ceiling in the dining room.

If original, unpainted woodwork is your weakness, this early 20th century limestone is dripping with it, from the pier mirror in the entry to the coffered ceiling in the dining room. The single-family house is located in Kensington, at 289 East 5th Street.
The two-story bow-fronted house is one of a row built by R. P. Sherlock and Peter J. Collins. Completed by at least 1911, the houses were advertised that year as “charming Flatbush homes” with hardwood floors, electric lights and steam heat. On the exterior, No. 289 has restrained classical limestone details such as the entry with pilasters topped with foliate ornament and a bracketed cornice with dentil detail.
The classical details continue on the interior, including Ionic columns ornamenting the entry, a pier mirror in the front parlor, and a screen between the front and middle parlors.
There are picture rail moldings as well as period wall moldings. Parquet floors with an inlay border and stained glass windows ornament the front parlor and the dining room beyond. More woodwork can be found in the latter, where the walls have high wood wainscoting with a plate rail and the ceiling is coffered.
The stair is also original, although most of it has been painted, excepting the newel post and the railing.
Save this listing on Brownstoner Real Estate to get price, availability and open house updates as they happen >>
The windowed kitchen at the rear of the house doesn’t have quite the style impact of the rest of the first floor, but looks to be in fine shape and is large enough to accommodate a table.
Upstairs are five bedrooms, with the largest in the front bay. The wood floors continue through all the bedrooms, and each has a closet and painted woodwork. The smallest of the rooms has a skylight but no windows and is shown as a home office on the floor plan. The only full bathroom in the house is on the second floor. It is not shown in the photos, but you can catch a glimpse of it in the virtual tour. It appears to have vintage white subway tile with a pale blue border and vintage fixtures.
The laundry and a small bathroom is located in what the listing describes as the “mostly finished” basement. Viewable in the virtual tour, it appears to have a shower and toilet but no sink. However, a laundry sink is located just outside the door. The bulk of the basement is used as a work room and has a bit of a mid 20th century rumpus room feel with tile floor and wood paneling. There’s a mudroom at the rear, with access to the backyard.
While the garden space at the front of the house is rich with plantings, the rear yard looks like it could use the touch of a green thumb. A brick wall abuts the rear of the yard, and wood fencing in various states of repair lines the sides.
The house has been in the same hands for decades and is now listed for $1,599,999 by Nichole Thompson-Adams and Anthony Mayne of Compass. What’s your take?
[Listing: 289 East 5th Street | Broker: Compass] GMAP
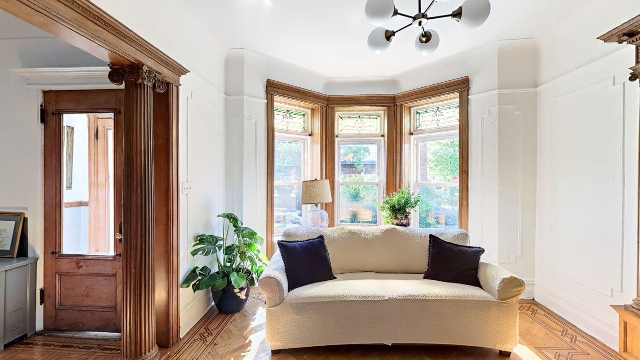
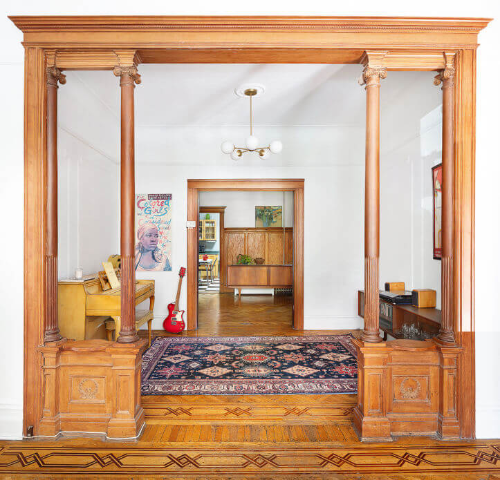
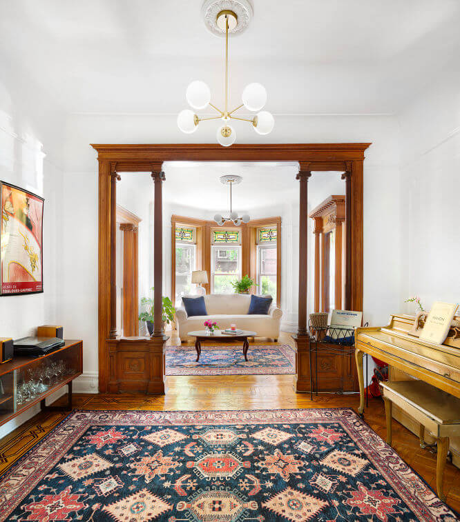
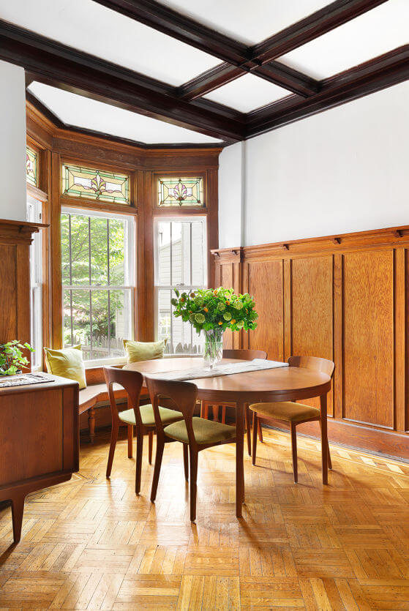
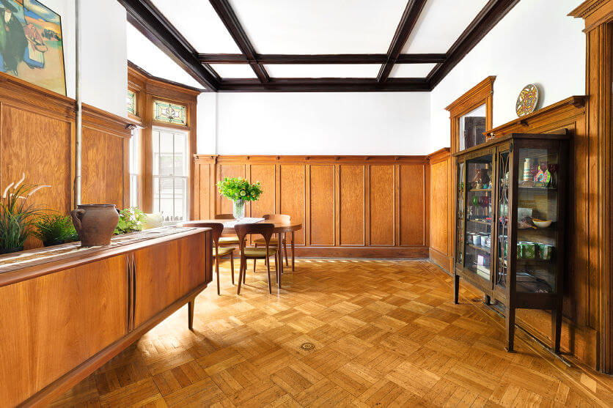
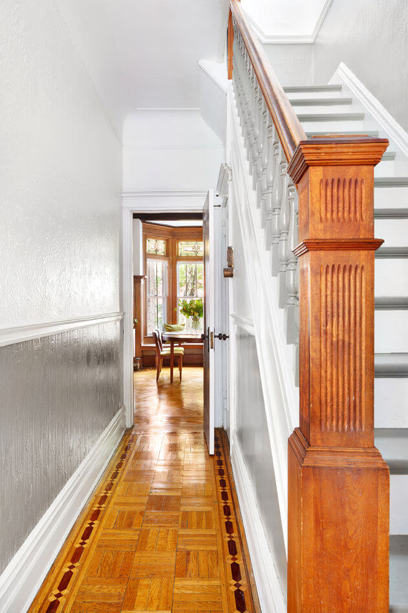
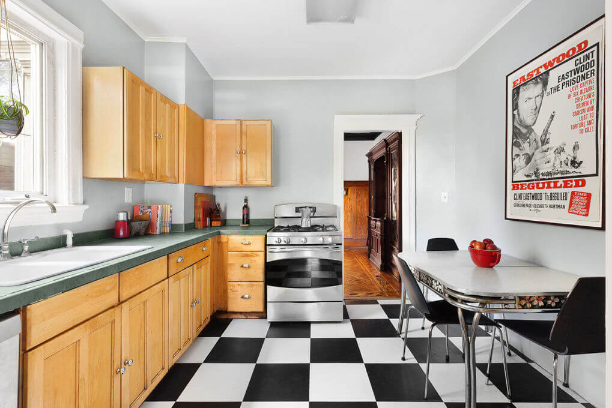
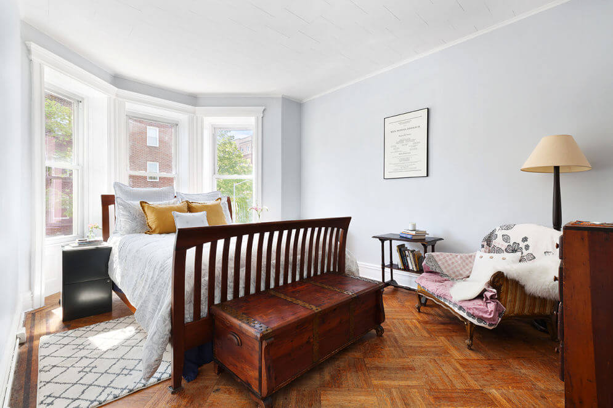
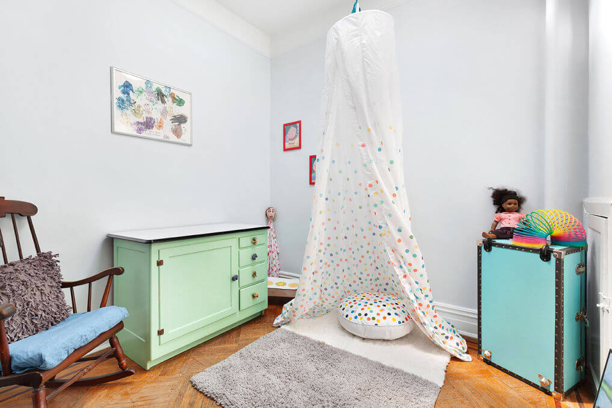
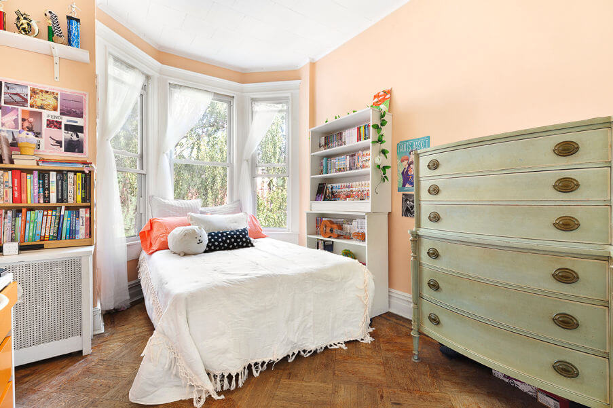
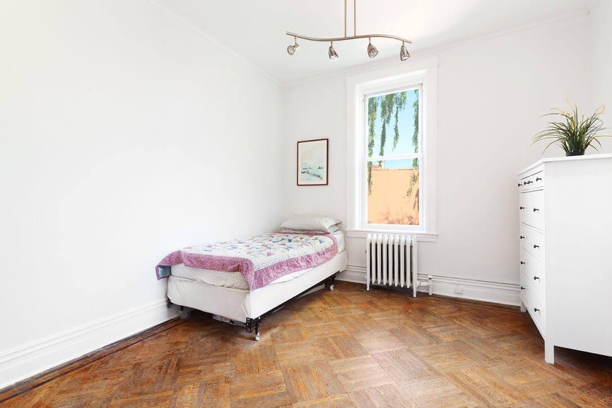
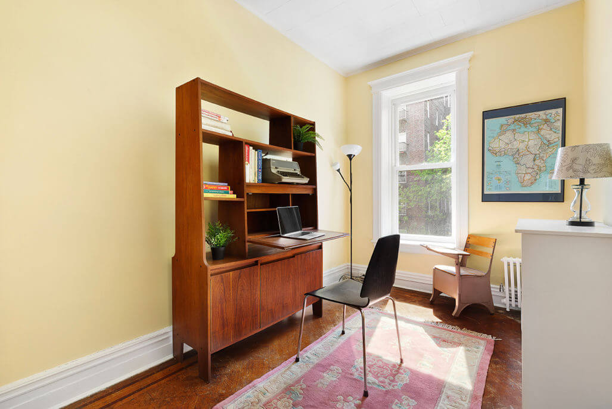
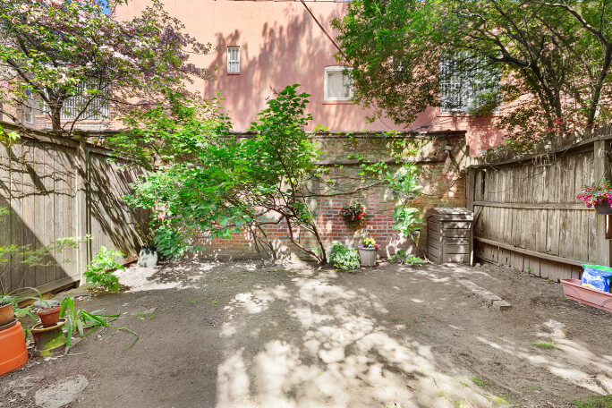
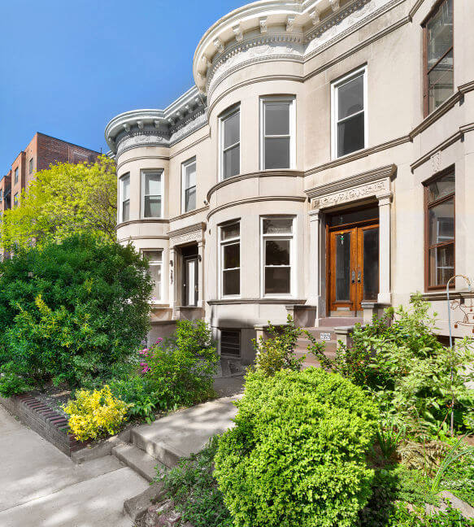
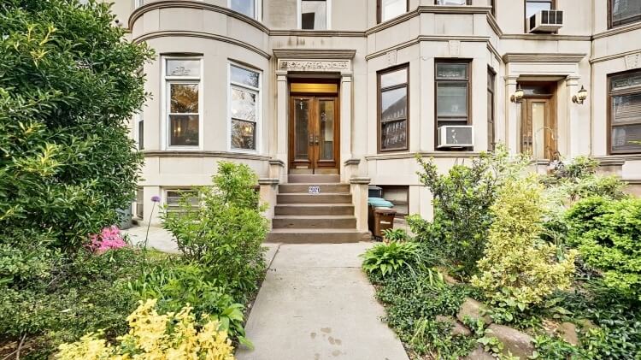
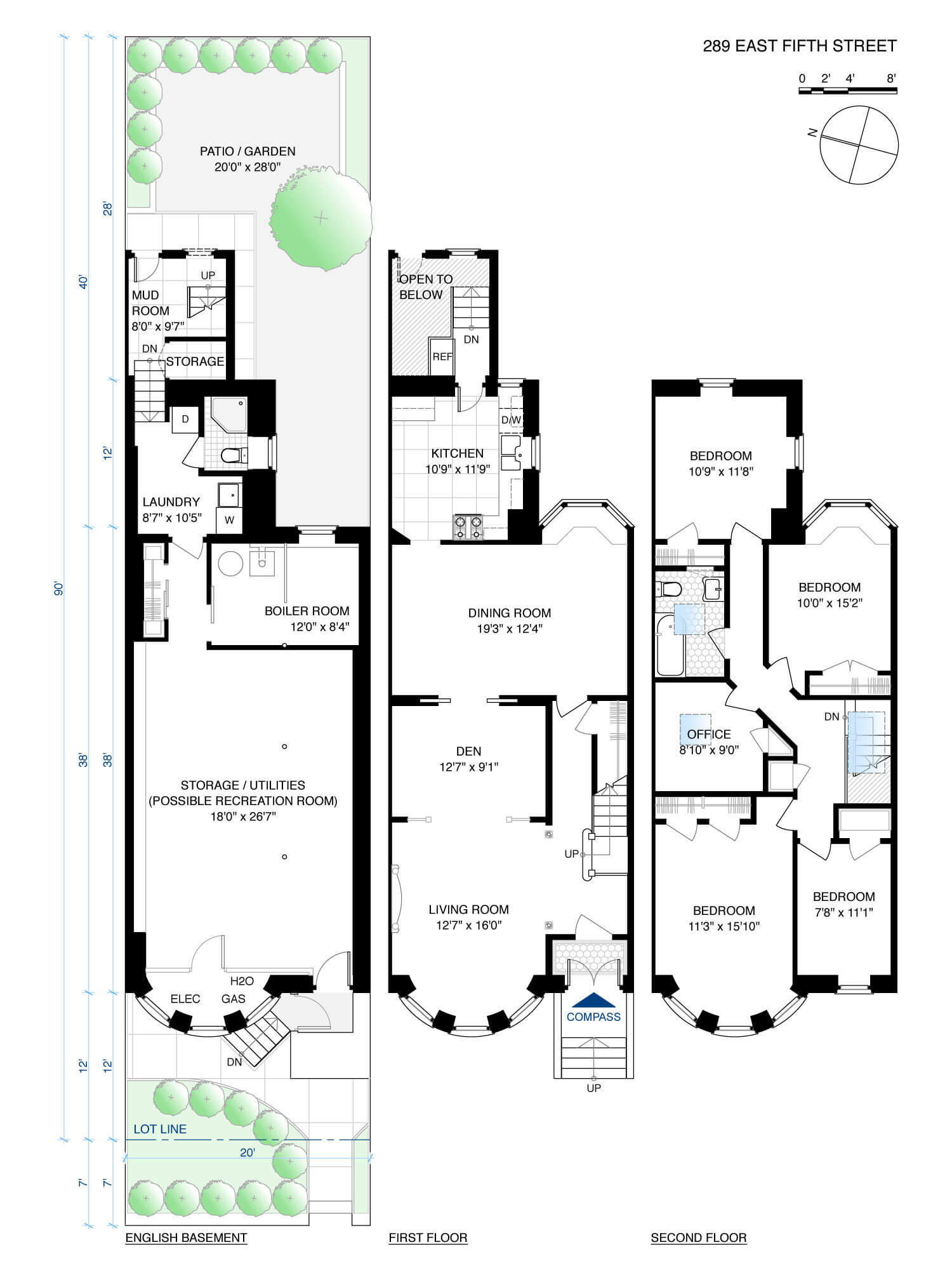
Related Stories
- Find Your Dream Home in Brooklyn and Beyond With the New Brownstoner Real Estate
- Model Colonial Revival With Porch, Mantels, Garage in Flatbush Asks $2.45 Million
- Tudor on PLG’s Scenic Chester Court With Coffered Ceiling, Roof Deck Asks $1.995 Million
Sign up for amNY’s COVID-19 newsletter to stay up to date on the latest coronavirus news throughout New York City. Email tips@brownstoner.com with further comments, questions or tips. Follow Brownstoner on Twitter and Instagram, and like us on Facebook.

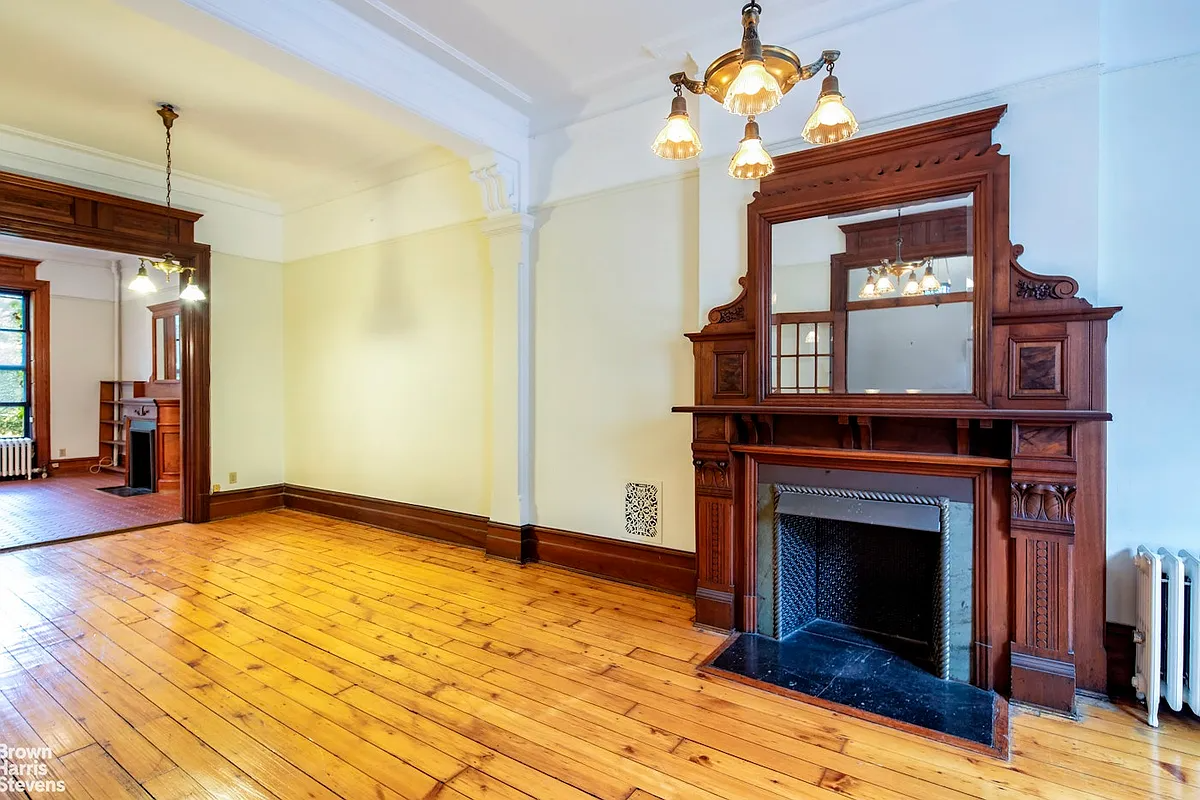



What's Your Take? Leave a Comment