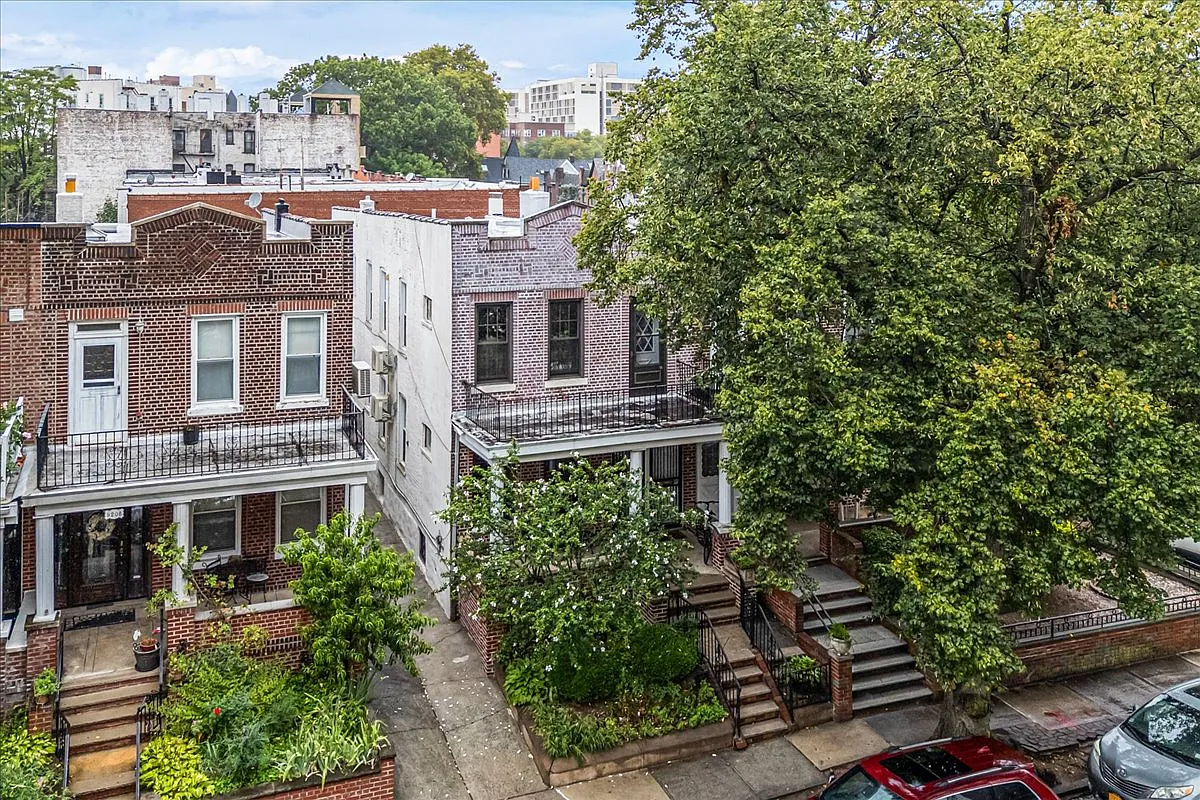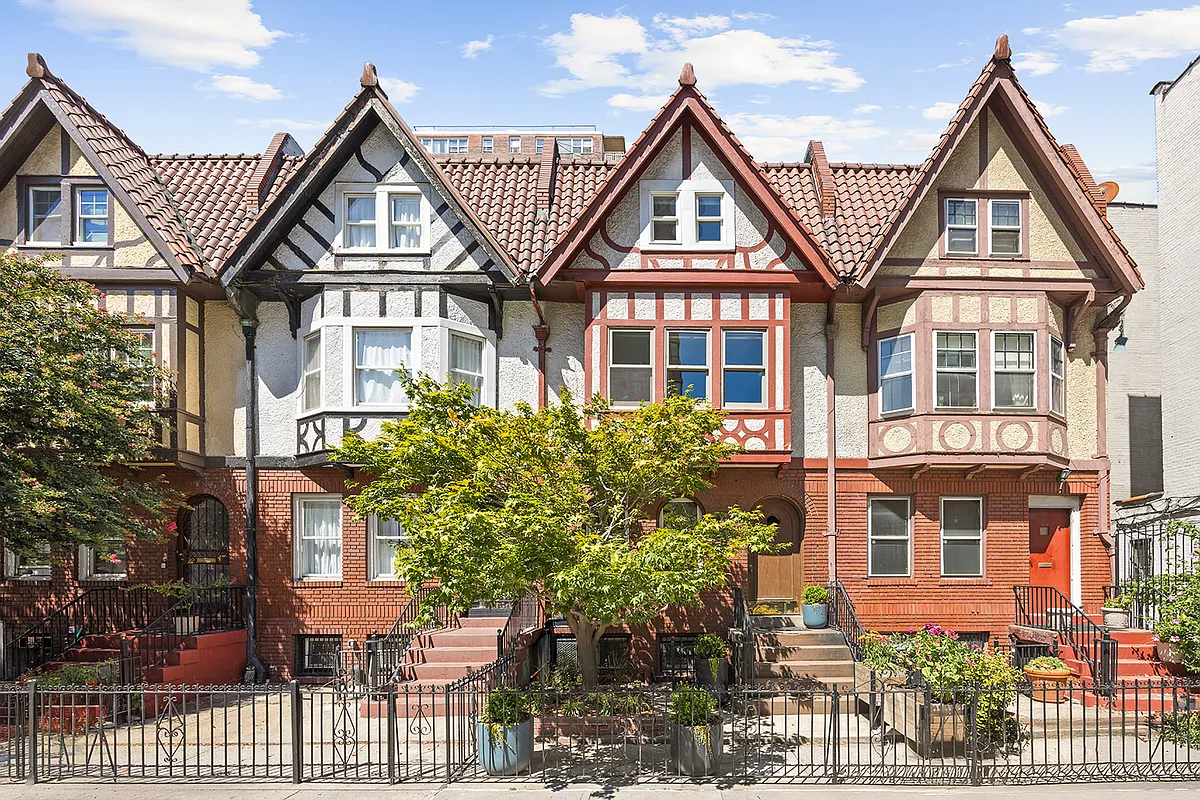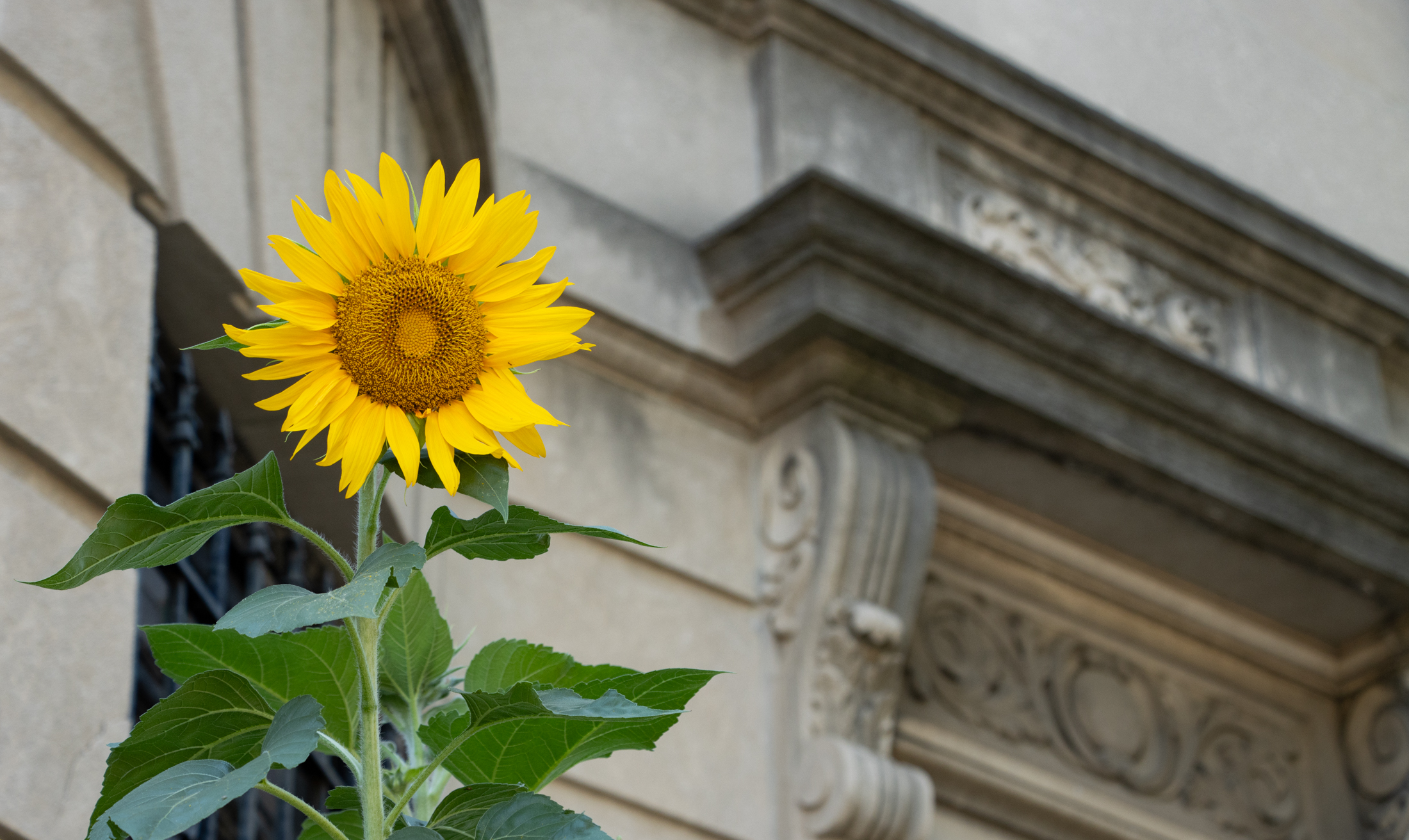Julius Liebman Mansion Hits the Market
The 1909 neo-Federal mansion at 378-384 Clinton Avenue in Clinton Hill has just hit the market with an asking price of $5,500,000. The 9,200-square-foot house is located on a 13,500-square-foot lot and comes with a carriage house fronting on Vanderbilt Avenue. Called “one of the most beautiful houses in Clinton Hill” by Landmarks Preservation Commission,…


The 1909 neo-Federal mansion at 378-384 Clinton Avenue in Clinton Hill has just hit the market with an asking price of $5,500,000. The 9,200-square-foot house is located on a 13,500-square-foot lot and comes with a carriage house fronting on Vanderbilt Avenue. Called “one of the most beautiful houses in Clinton Hill” by Landmarks Preservation Commission, 380 Clinton Avenue was built for Julius Liebman, an heir of the brewing company that later became Rheingold, by the architectural firm of Herts & Tallant, which also designed the Brooklyn Academy of Music. There was a small fire on the second floor last spring. The listing broker is Crosstown Companies; there’s nothing on the firm’s website, but you can call 718-937-8100 if interested. GMAP





thl: climbing roses trained between the ground floor windows would do wonders.
Tough crowd today. This place is amazing, although I suspect the interior has been institutionalized. The carriage house and large back yard are rarely found in Brownstone Bklyn. An unusual opportunity. I hope someone gets this property that can give it the love and respect it deserves.
The Beaux-Arts, Neo-Federal residence above needs the proper landscaping to balance out the facade. Between the paladian french doors there should be some trellis work with climbing roses. At the time this building was designed, formal plantings were an important part of the overall scheme. It’s one of the very few residences in New York City to still have it’s full rear garden and carraige house. I hope it gets the full restoration it deserves.
I have been in that house now that I think of it. Invited by one of the priests in charge of the Teen Challenge program.
It is pretty clunky on the inside too. It’s institutional with big steel fire escapes on the back. It was a dormitory for the guys, mostly runaways, that they were trying to help. It is a wonderful organization. The carriage house is interesting as I recall. It is a big piece of property. The rear was paved over for basketball courts but it could be turned into a super nice garden.
I agree that some serious landscaping could do WONDERS for the front of the house.
Tough crowd!
Maybe it’s my English roots but, I like it. Seriously, I could think of worse places to live. I’d love to see the interior.
Wasder, the carriage house to the right of yard entrance is the one. the ones on the left of the entrance with the working garage doors are not w/ this house. Yeah, this house looks a lot nicer when I look through the back at the yard entrance.
Yeah it does need something to make it look a little less institutional. (It’s owned by Teen Challenge) If it had some great gardening in the front…maybe some window boxes and shutters on the second floor?
> It is super-graceful, attenuated, and elegant.
I don’t really see any of those qualities in the above house.
However, the arrow slits could be useful during the Mad Max days to come.