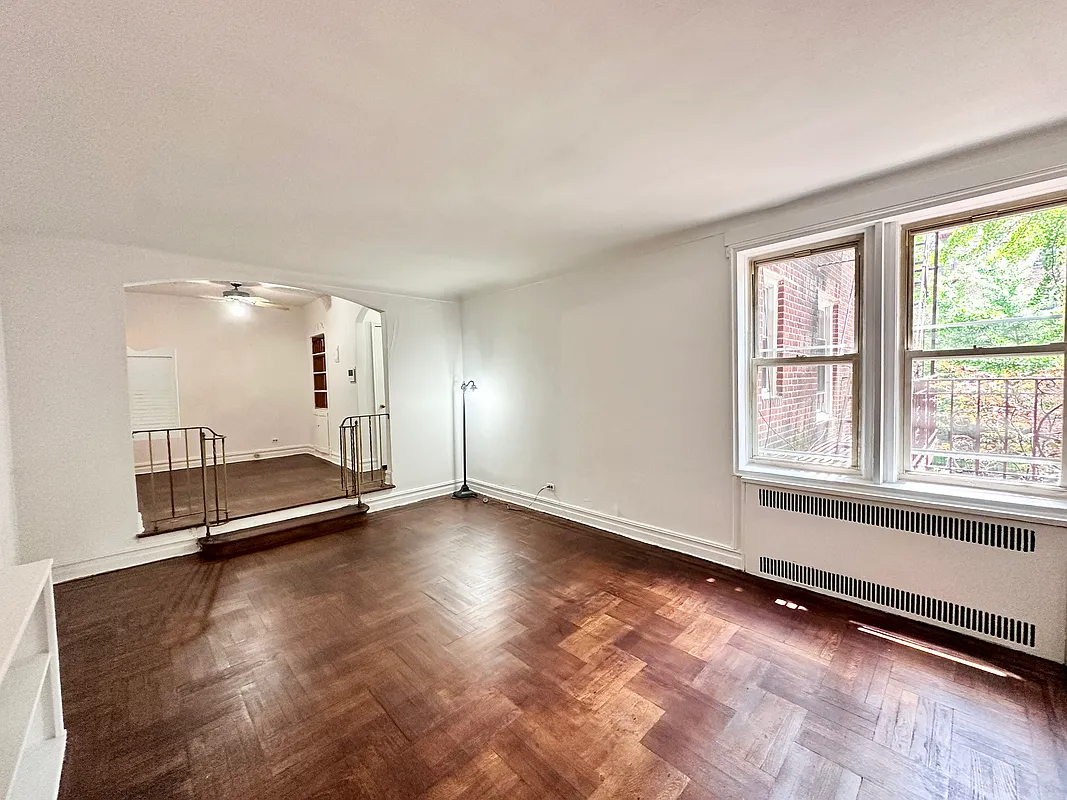House of the Day: 40 Orange Street
We suspect plenty of potential buyers will appreciate the good light in this corner property and its gut-renovated-to-the-nth-degree interior, although we’re wondering why the parlor is split level and the rear fireplace is up against the back wall. The house is not huge — just under 3,000 square feet, according to PropertyShark — but the…


We suspect plenty of potential buyers will appreciate the good light in this corner property and its gut-renovated-to-the-nth-degree interior, although we’re wondering why the parlor is split level and the rear fireplace is up against the back wall. The house is not huge — just under 3,000 square feet, according to PropertyShark — but the price is on the lower end for the Heights. Also, there’s parking!
What do you think of it for $4,200,000?
40 Orange Street [Brown Harris Stevens] GMAP





Also, the fireplace is not on the back wall, it’s on the side wall in the parlor in the normal spot (opposite side from entry and stair). It’s not so obvious from the picture because of the raised level where the front entry used to be.
Needless to say I’m partial to this part of the hood.
This row of 5 buildings all had stoops originally. These are lovely and cozy houses, however the problem with the parlor split-level is not the de-stooping but the fact that the late 19th century developer crammed 5 houses into what once was 4 lots yet still felt constrained to include stoops. (Which were taken off not too longer after construction anyway, probably in the 1920s.) Would have been better to build small homes like these without stoops in the first place. They all clock in around 2800sf but there are a few other houses nearby on Orange and Cranberry that are only 2400sf yet feel larger because they’re rectangular without the awkward entry and extensions.
One of the others in the row rented a couple of years ago at a price that would translate comparably to this ask.
I like the house and it’s a great location no doubt, but don’t really get that weird stair/step/deck area. Did it have a stoop and entry on that floor at one time I wonder? I don’t actually mind the galley kitchen but would expect higher end appliances. I don’t like anyone in the kitchen with me when I am cooking anyway and I find the galley style to be easy to prepare, cook, clean all within easy reach – just as long as there are plenty of cabinets. Several years ago in another state we had a mcmansion house with approximately a 15′ x 20′ high end kitchen and I found myself mostly just wandering around in it and still did all my prep and cooking there in a 6 x 6 area by the stove and sink. What does one really do in a huge kitchen when you have a separate dining room anyway. Just more surface area to clean. I figure it will sell easily given the setup. But yeah, that step/deck thing inside is weird.
I think the raised area was a design element that allowed a direct street entrance door — verses having to walk up a large set of stairs outside?
Yes someone turned the former entry hall into that raised area to accommodate a new street-level front door when they removed the stoop and the original front door.
What a strange parlor floor with the odd step up. And yes that kitchen, for 4mm it leaves much to be desired.
Great place – and the North Heights is the best area of BH. The side windows face Hicks, which can be busy and loud at rush hour (especially with the addition of all the school kids when they get out at 3)… But if I had $4 million, this is where I would want to spend my Sunday morning…