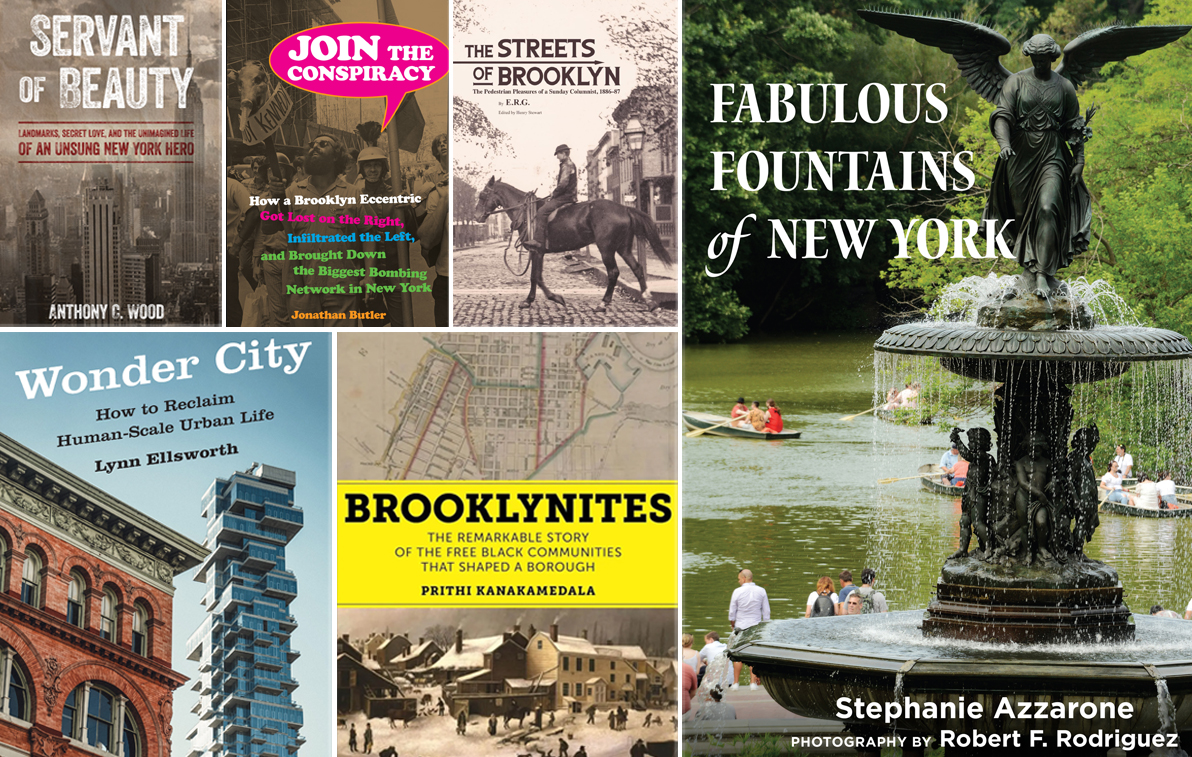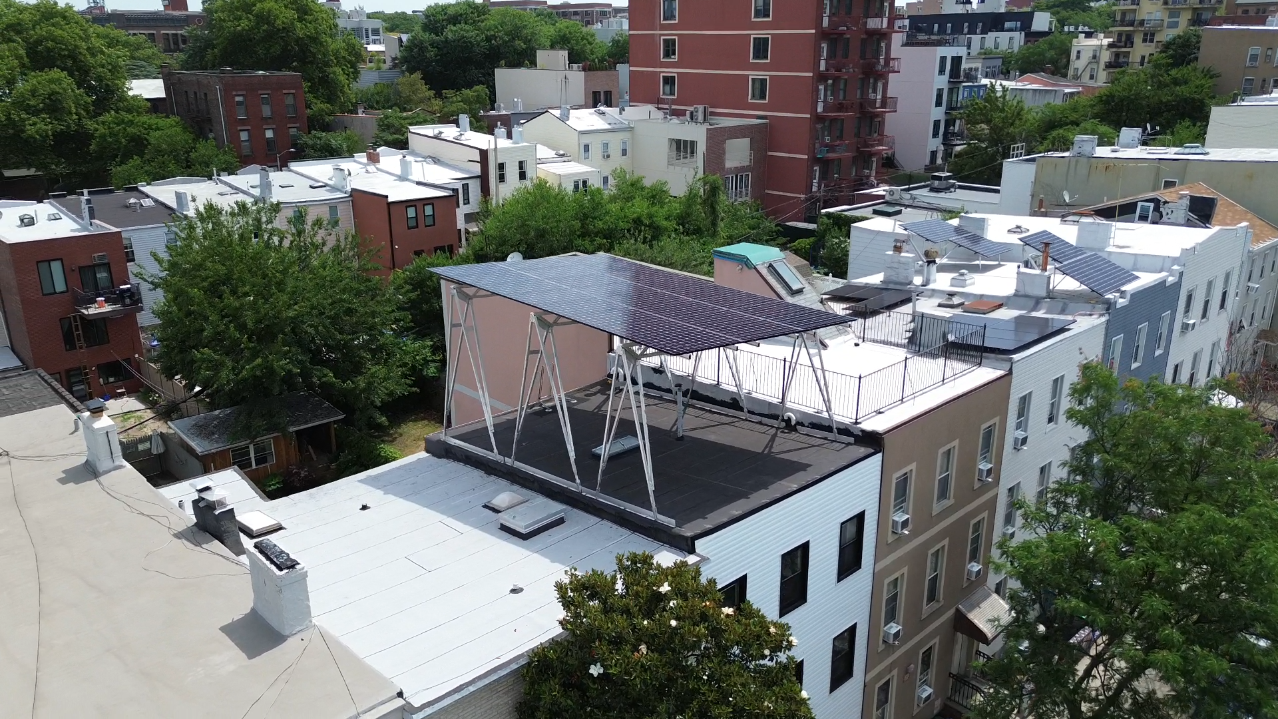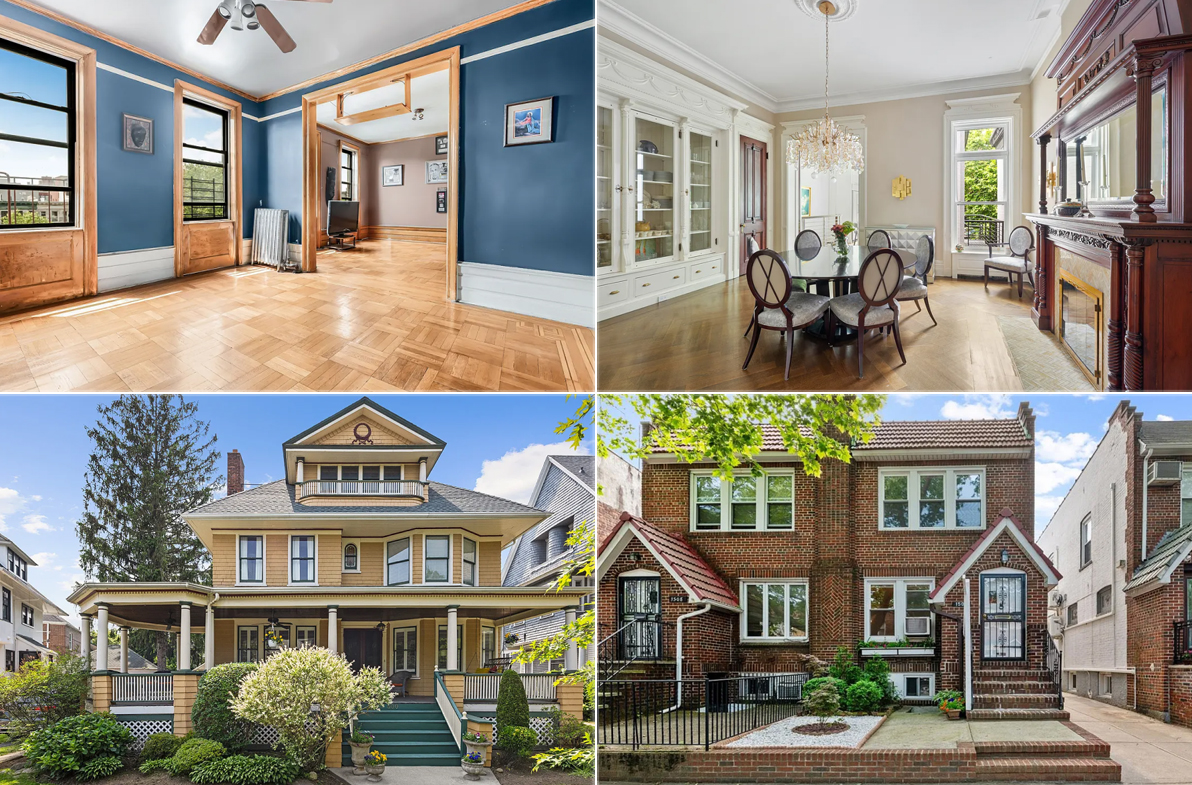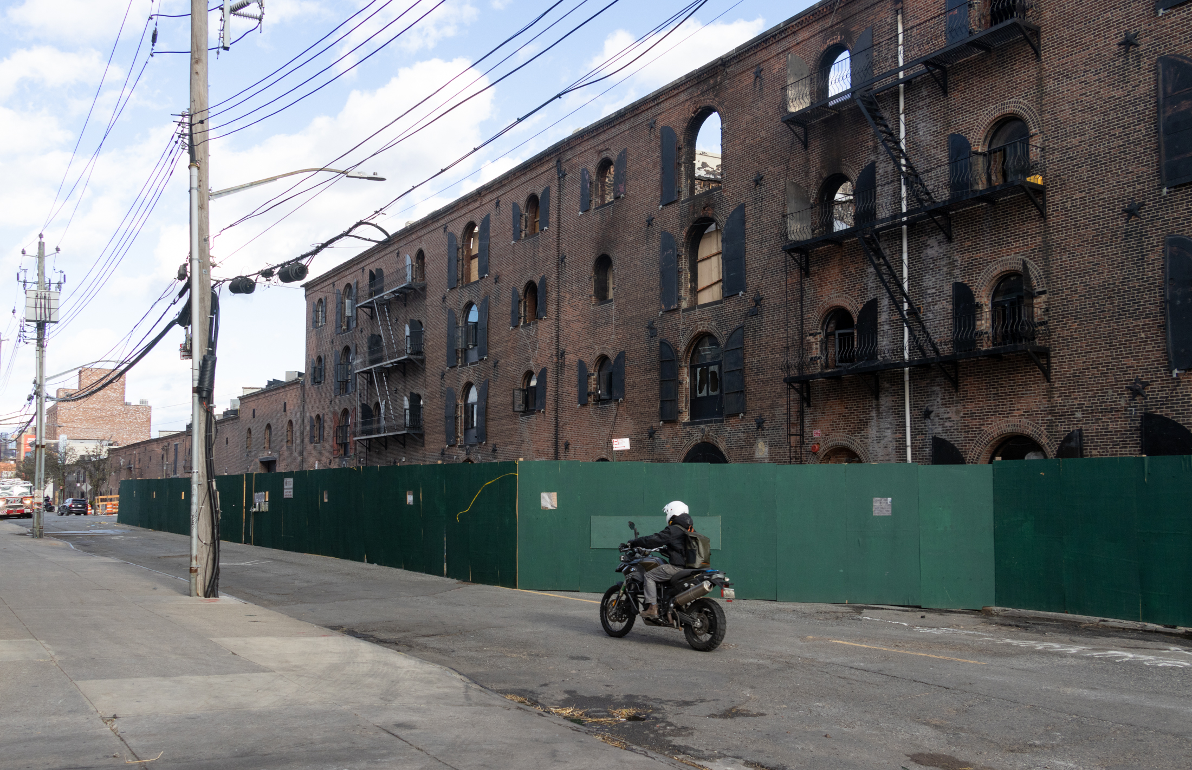House of the Day: 150 Lincoln Place
This brownstone at 150 Lincoln Place in Park Slope hit the market a couple of weeks ago with an asking price of $3,195,000. It’s a pretty gorgeous house (lots o’ original details plus tasteful) modern kitchen so we wouldn’t be surprised if it ends up going pretty close to ask. We’d place our bet on…


This brownstone at 150 Lincoln Place in Park Slope hit the market a couple of weeks ago with an asking price of $3,195,000. It’s a pretty gorgeous house (lots o’ original details plus tasteful) modern kitchen so we wouldn’t be surprised if it ends up going pretty close to ask. We’d place our bet on it coming in at just under the psychological barrier of $3 million. Thoughts?
150 Lincoln Place [Corcoran] GMAP P*Shark





Seriously, I would think anything above the $1.7 million mark would assume no rental unit. I would think a lot lower threshold, but I’ve been corrected in the past… $1.5 million houses are apparently not for rich people and rental income is important in this price-range. But i digress…
> an apt to rent out
If I were dropping $3m on a house, the last thing I’d want is to deal with renters.
The layout, though, is perfect for a wealthy family with a stay-at-home mom and full-time caregiver. The kitchen has a “family room” for kids to play in while the adults are busy in the kitchen. The parlor floor is a separate wing only for adults.
The type of family that will live here doesn’t need the middle-class arrangement of kitchen and living room on the same floor with a rental on the bottom floor.
“I think this is an example of blind slavery to fashion.”
I like everything in this house, I just don’t think it goes together. But people will insist on having a Victorian house AND an open house AND an industrial loft AND the latest modern doors and bath AND a Shabby Chic chandelier AND downlights….I mean, really, it’s ridiculous.
It’s the rich person’s version of “updating” a Carroll Gardens brownstone with 1950s “country” doors, siding, screen, etc.
I wish architects were better schooled in the upsides of NOT opening up the space and NOT turning a residential house into an industrial loft or modernist condo. It has been my experience that a brownstone of normal width (20 feet) will actually look bigger, have more flexible spaces and better social and privacy options, as well as better cooling and heating properties, when used as originally intended. For example, a single family that is not chopped up has a parlor floor that can opened up into one big room or closed and used as a series of small, intimate spaces.
The possibilities for different kinds of cross breezes and insulating tactics on all floors are really kind of amazing, as I am learning in my own house lately.
The renovation in this house is a perfect example of someone who has more money than sense. Or maybe the owner just couldn’t get his or her medication quite right. It is a confusing renovation.
A small fortune was spent on the bathroom renovation. Ugh-ly! The load bearing walls on the parlor and garden floors were taken out to open up the floors but was done cheaply and in bad taste.
What does the garden look like? Is it as confused as the house?
The broker and / or owners are dreaming. The asking price is $600,000 or $700,000 too high! Bad broker!
I think this is an example of blind slavery to fashion – a beautiful old house trying unsuccessfully to be an industrial loft. The parlor floor is way too big to have had all the walls knocked down – it just feels desolate and impersonal. So much nicer to have a series of nicely proportioned rooms that provide texture and privacy.
The bottom floor used to have a period-appropriate kitchen – modern appliances w/ an “old” look & the dining room was separate – it was one of the rooms in which the 2 artists had done some of their most beautiful work.
Did they run out of money and couldn’t afford base and cap for the columns?
AND for goodness sake. If you’re going to spend the money to renovate a multi million dollar home. ADD AN ENSUITE MASTER BATH!!!!!!!!!!!
How many times do I have to say this?!?!?
I’ve had it, next time I see a listing for a recently renovated multi-million dollar house without an ensuite bathroom, I’m going over there and bop the owners in the face.
I’ve seen this before and it always puzzles me. Before they take the photos why don’t they replace the burnt out bulbs in the light fixtures?