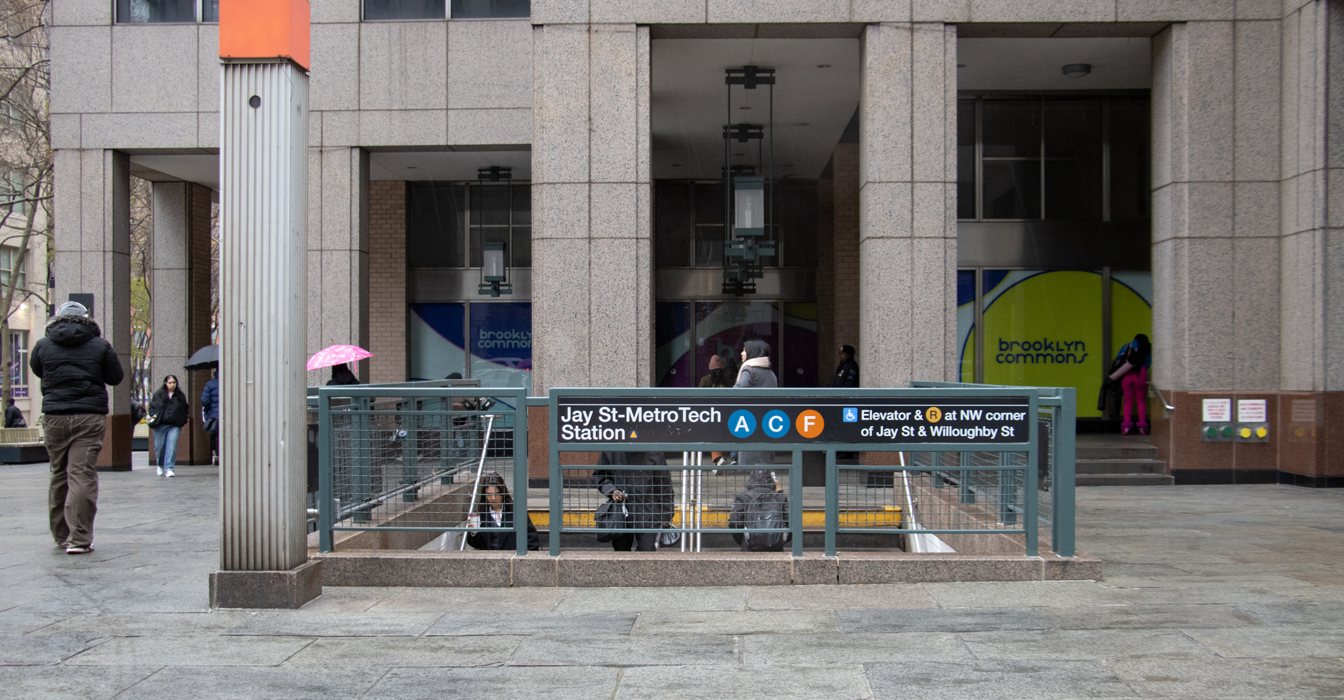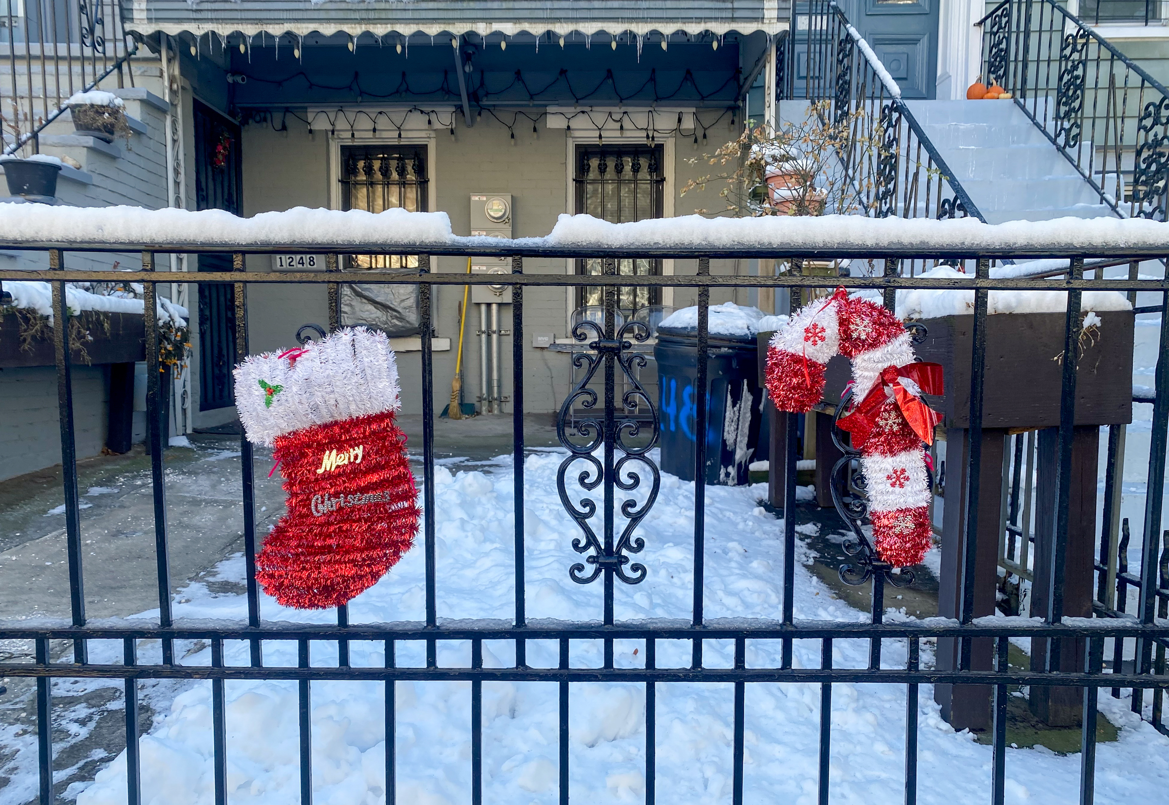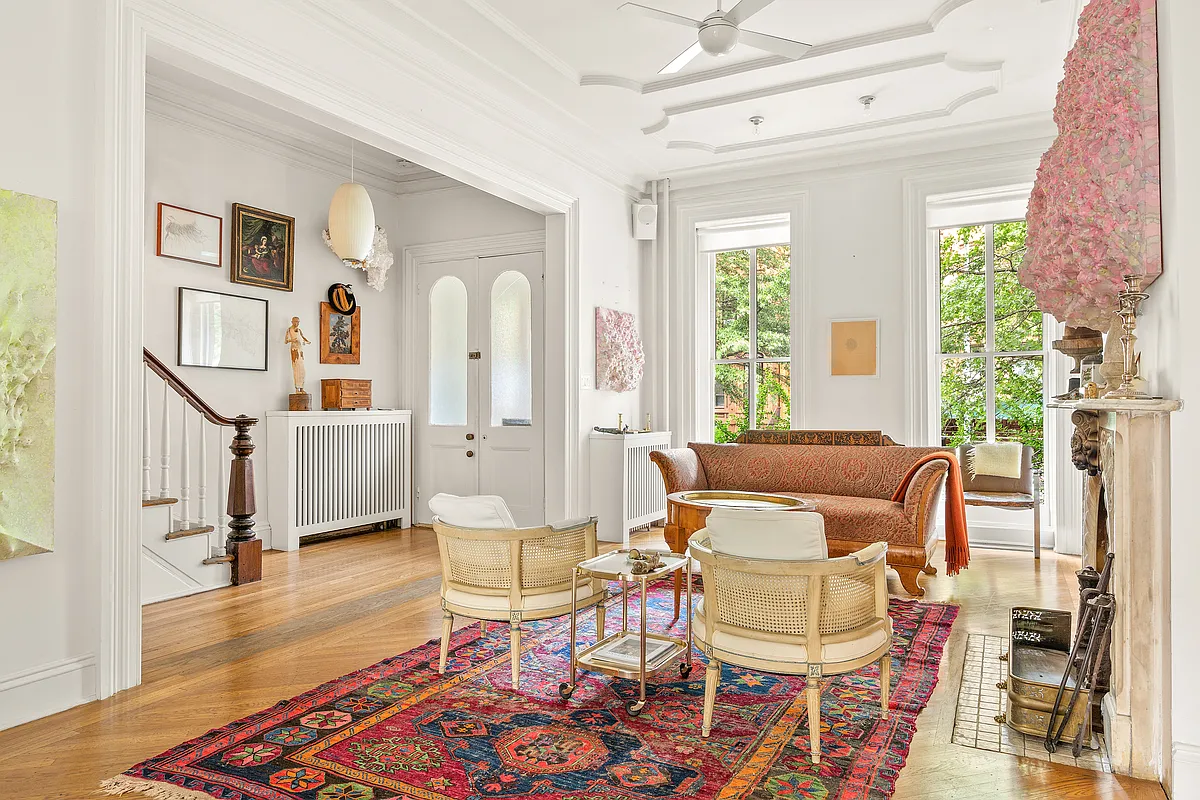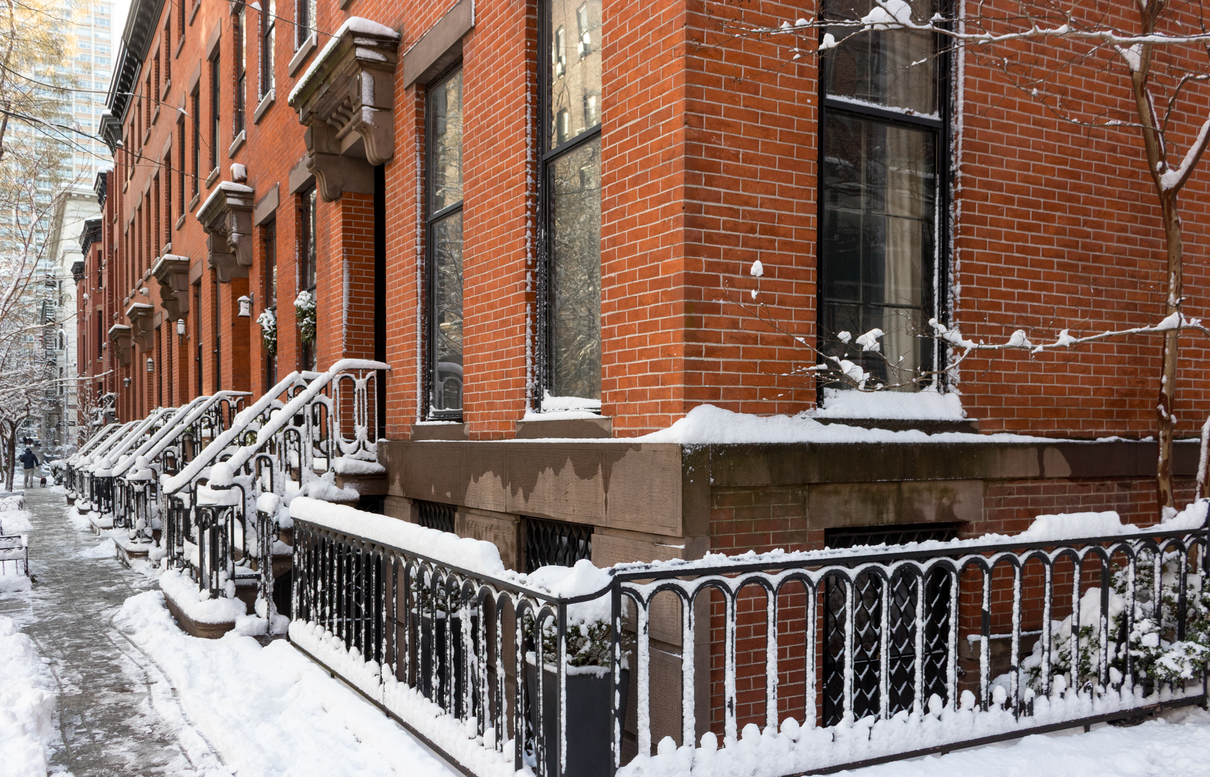House of the Day: 591 2nd Street
We’re in love! This limestone house at 591 2nd Street in Park Slope appears to be perfect in just about every way. It has full-on original charm but has also been updated tastefully and thoroughly. For once, we even like the new kitchen! It’ll be pretty interesting to see whether such a perfectly appointed pad…


We’re in love! This limestone house at 591 2nd Street in Park Slope appears to be perfect in just about every way. It has full-on original charm but has also been updated tastefully and thoroughly. For once, we even like the new kitchen! It’ll be pretty interesting to see whether such a perfectly appointed pad can crack the $3 million mark. (In this case, the asking price is actually $3,200,000.) We’ll be surprised, but we don’t think it’ll miss by much.
591 2nd Street [Brown Harris Stevens] GMAP P*Shark





DeLepp, only the help eats downstairs when the kitchen is down there. The formal DR is always parlour level and it the house is large enough to accomodate the kitchen on the second floor it may be a “suburban comfort” but it’s one that most people pay bigger bucks for.
I have no problem with the entertainment/family room down on the garden level and the addition of a second kitchen stocked with PBRs and beer nuts , though most cretainly “suburban comforts” would be welcome.
The windows and skylight in the kitchen are totally doing it for me. I actually LOVE the look of this kitchen. I bet it looks so much better in person.
Kitchens were originally on the garden level because they were to be neither seen nor heard. That has changed. And I don’t think the formal dining rooms were ever down there.
This is nice big house, almost a mansion really. But who has this kind of money any more?
I do not like kitchens with big honking islands in the middle of them. That island is enormous, it’s taking up a third of the floor space.
“shillstoner….do you have problems with marble bathrooms??? Are they too, “suburban comforts?”
Totally. Glad to see you’re cathching on. Maybe there’s hope…
Three weeks ago you said it was because you couldn’t “carve up” the original room details of a Victorian brownstone. Which is it shillstoner???
I also need to see the article in Architectural Digest where your “taste” was deemed the most appropriate.
shillstoner, the fella who wrote “bricks and brownstones’ was on this old house a couple of weeks ago doing tours of old federal townhomes and he said in federal town homes in the 1830s, the garden level was where the cooks cooked and the owners enjoyed their grub on the parlor floor.
That second floor powder room — not getting how it’s fitting under the stairs like that. It looks like it’s in the equivalent space to the closet beneath it. Wouldn’t it be like half height then? I’m probably reading it wrong. I always get confused with staircases on floor plans, which floor the stairs go with.