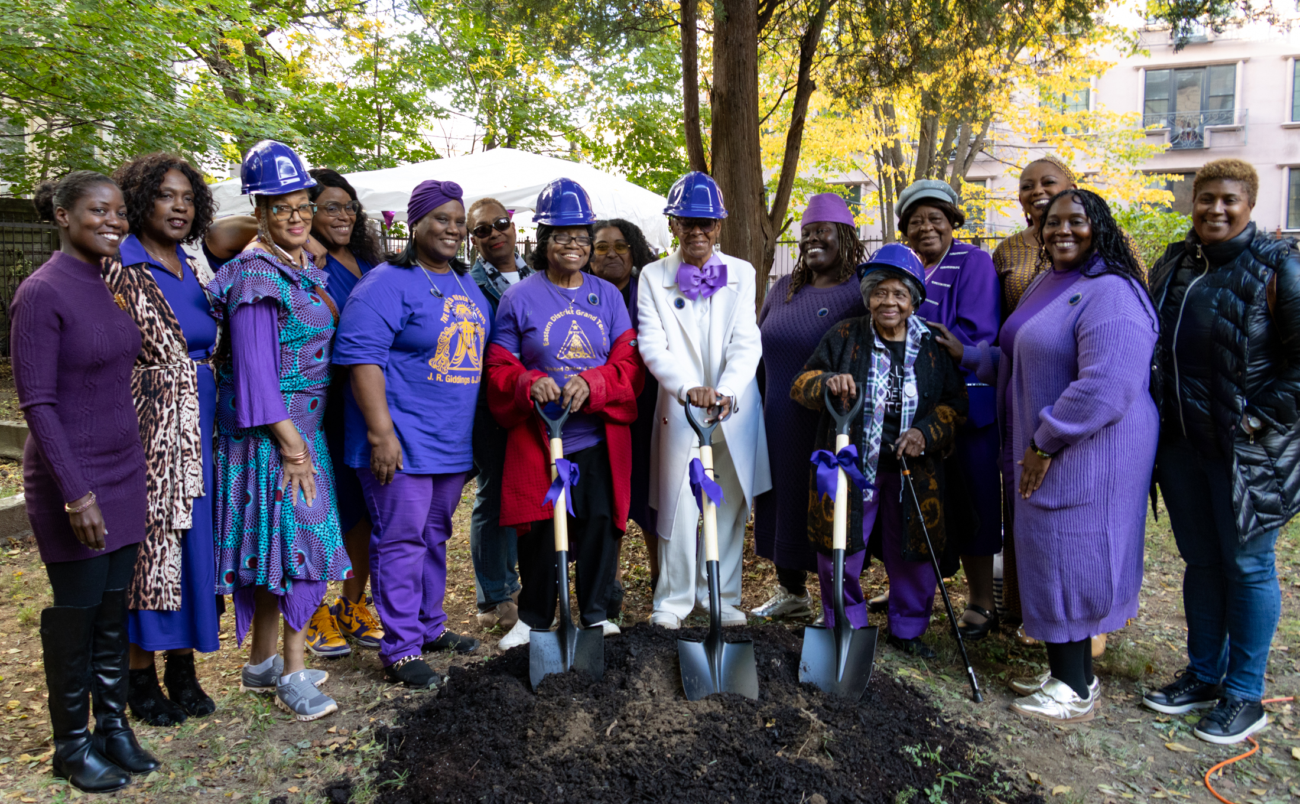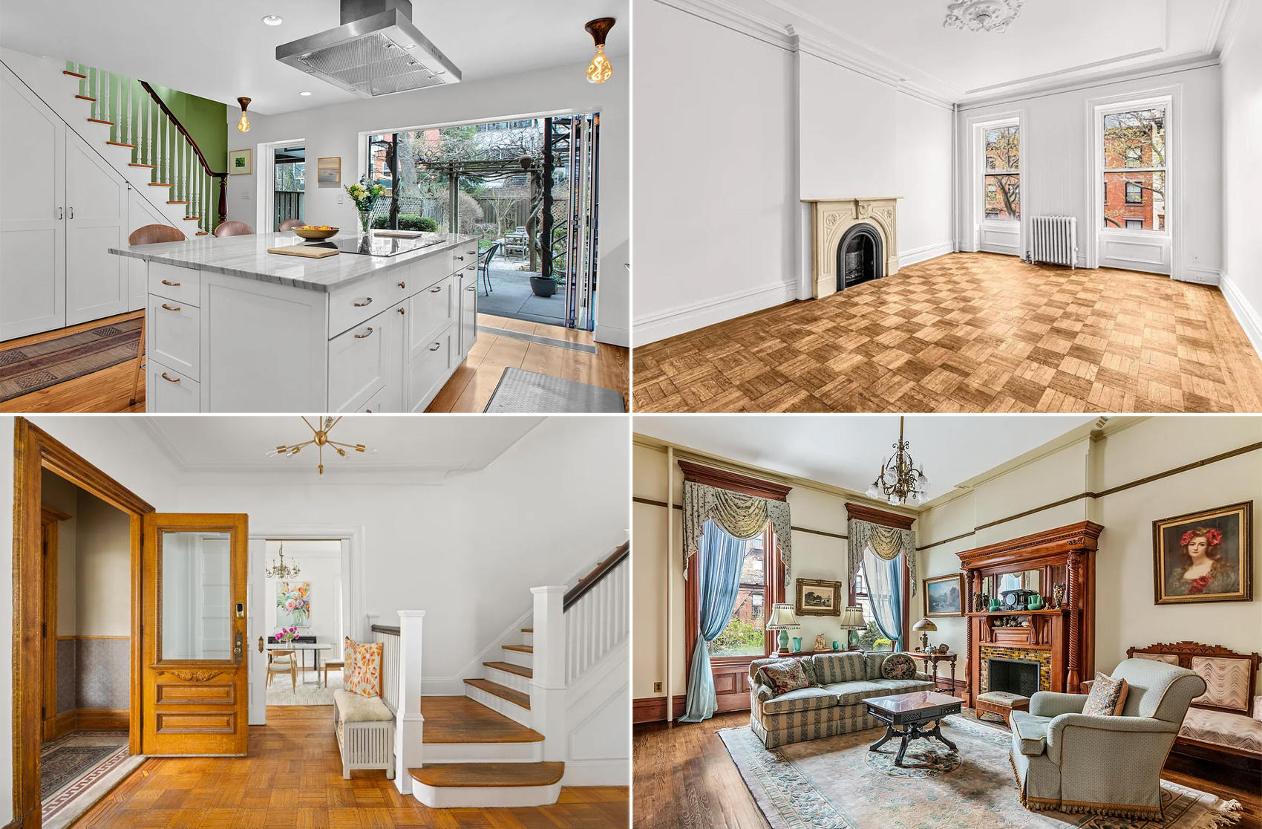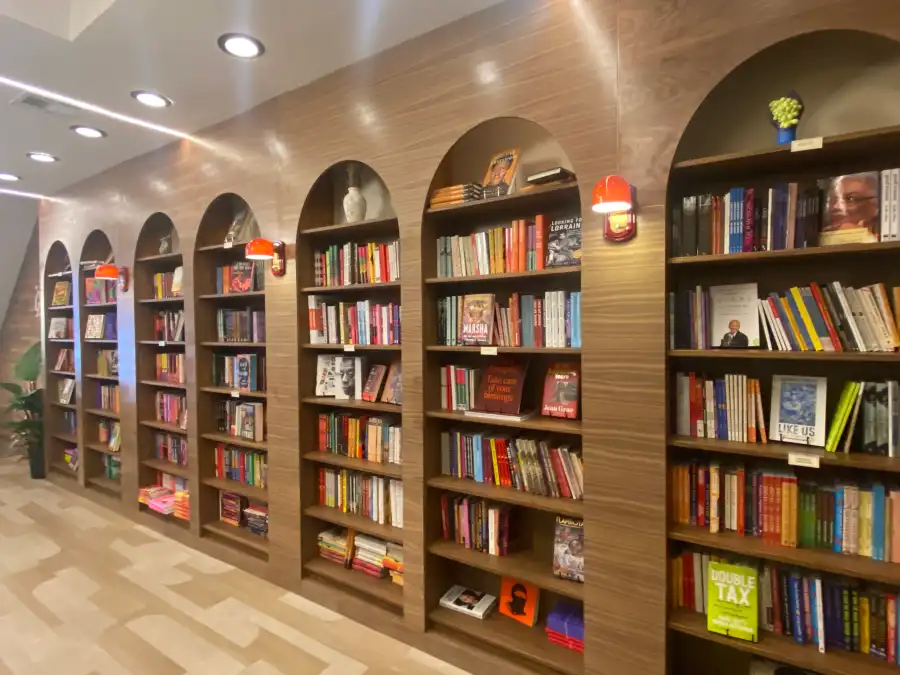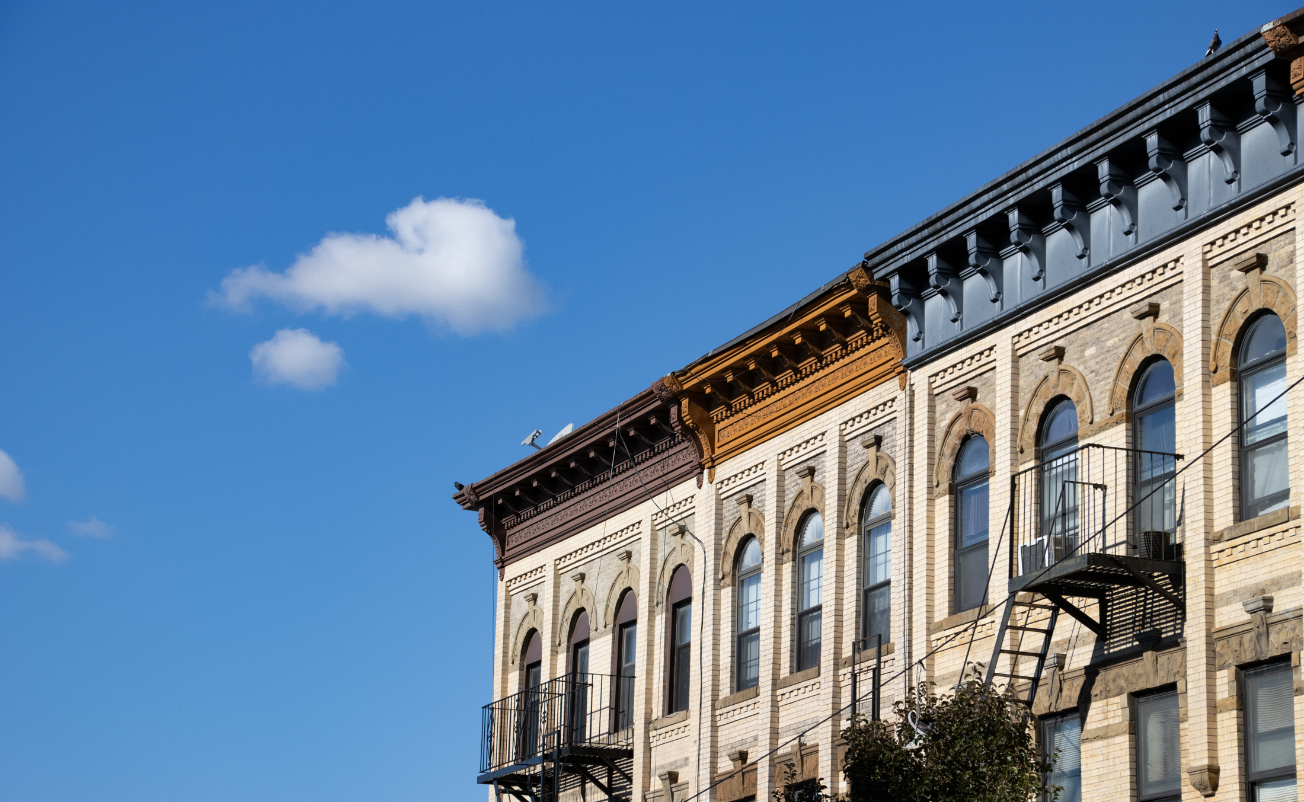House of the Day: 315 Garfield Place
Probably the nicest house for sale in Brooklyn right now, 315 Garfield Place hit the market last September asking $8,500,000 and was reduced to the current price of $7,750,000 back in June. While that’s a tough number in this market (or any, really), consider that the 26-foot-wide brownstone has almost 7,000 square feet of space…


Probably the nicest house for sale in Brooklyn right now, 315 Garfield Place hit the market last September asking $8,500,000 and was reduced to the current price of $7,750,000 back in June. While that’s a tough number in this market (or any, really), consider that the 26-foot-wide brownstone has almost 7,000 square feet of space and has been immaculately renovated. Still, at this rarified price point, it’s more about whether some banker or movie star is going to fall in love and have to have it than rationally comparing it to price per square foot comps around in the area. And given that the current owners paid less than $4 million for the house (pre-renovation, presumably) back in 2006, they can probably afford to be patient.
315 Garfield Place [Brown Harris Stevens] GMAP P*Shark
Closing Bell: 315 Garfield Place, The Movie [Brownstoner]





That is one heckuva lucky au pair that gets the 4th floor of this beauty.
11217, you shouldn’t really mix foie gras and caviar. We need to go out some night so you can learn a few things. 🙂
great house but overpriced–international celebrities don’t fight over brownstones in brooklyn
With regard to no bathroom on the parlor floor, in this house, the parlor floor is used for formal dining and the front parlor room. That’s it.
The Living room and kitchen are located in the “English Basement” and has a bathroom.
In a house like this where the parlor looks to be strictly used for entertaining, I’m not so sure I’d want a bathroom so you can hear Prime Minister x take a dump while I’m eating my foie gras and caviar.
Sorry, Dibs, but I remain unmoved.
Posted by: grand army at August 18, 2009 3:00 PM
Good thing because as deLepp pointed out, there’s no powder room on the parlour floor.
Thank you DIBS, I could not have said it better myself. If you don’t like historic panelling in a CPH Gilbert house, you ain’t got no taste.
Not very extravagant Master Bedroom. The second floor should be one gigantic master bedroom with the additional two floors above it more than enough for additional bedrooms. I’m underwhelmed by the lack of a true magnificent ensuite bathroom. That little WC attached to the master bedroom just doesn’t cut it.
I think this issue and the lack of a powder room on the parlour floor points to a bad architect.
Pine paneling was frequently used in Georgian houses in the UK but it was designed to be painted over. Even when stripped (historically incorrect but often very attractive), it has a much nicer color and patina than what’s visible in this photo. I accept that website photos can be misleading but I just don’t find this at all attractive — it looks too new and better suited to a traditional colonial house in the suburbs. Sorry, Dibs, but I remain unmoved.
All that money and they couldn’t manage to put a loo on the parlor floor?