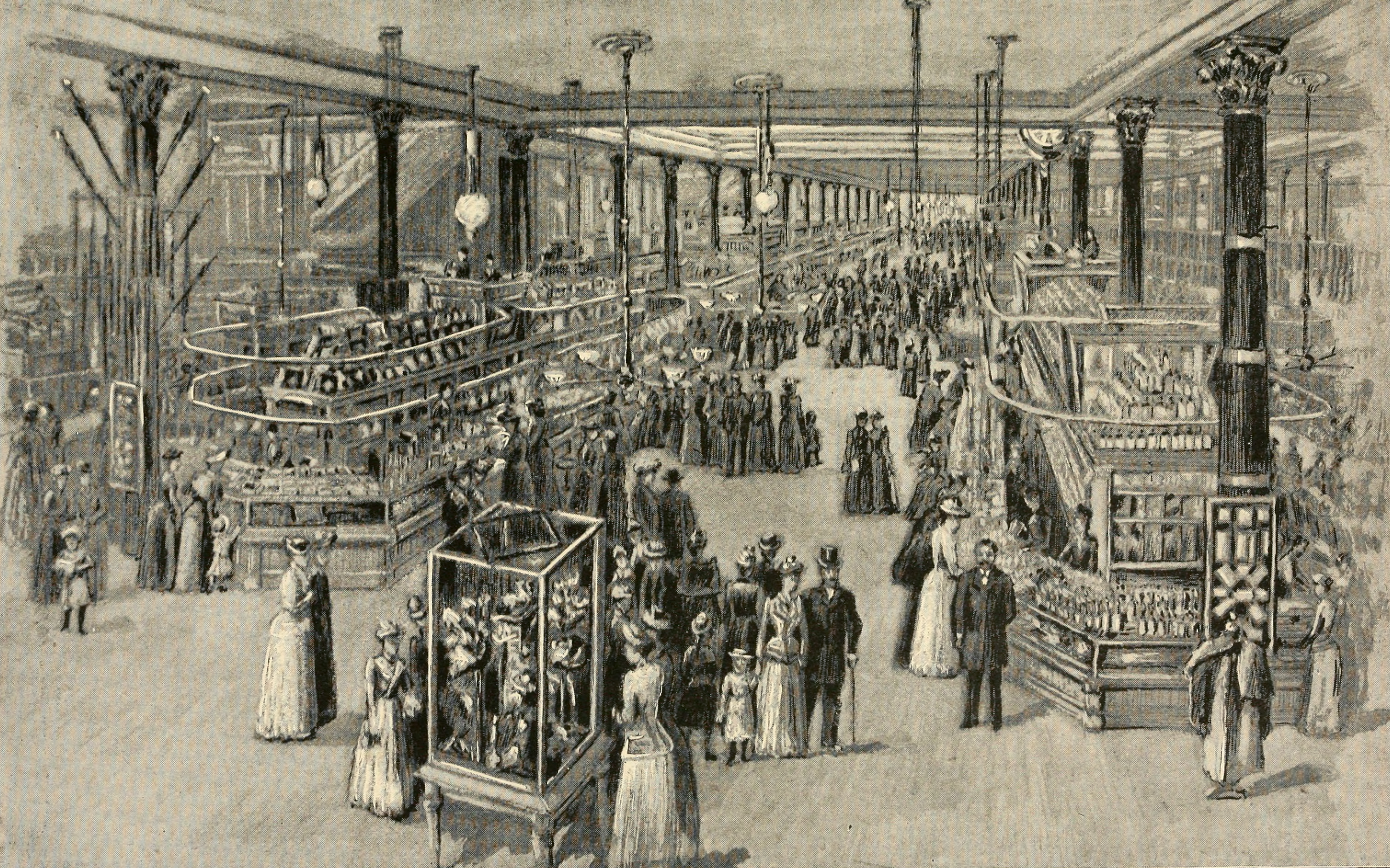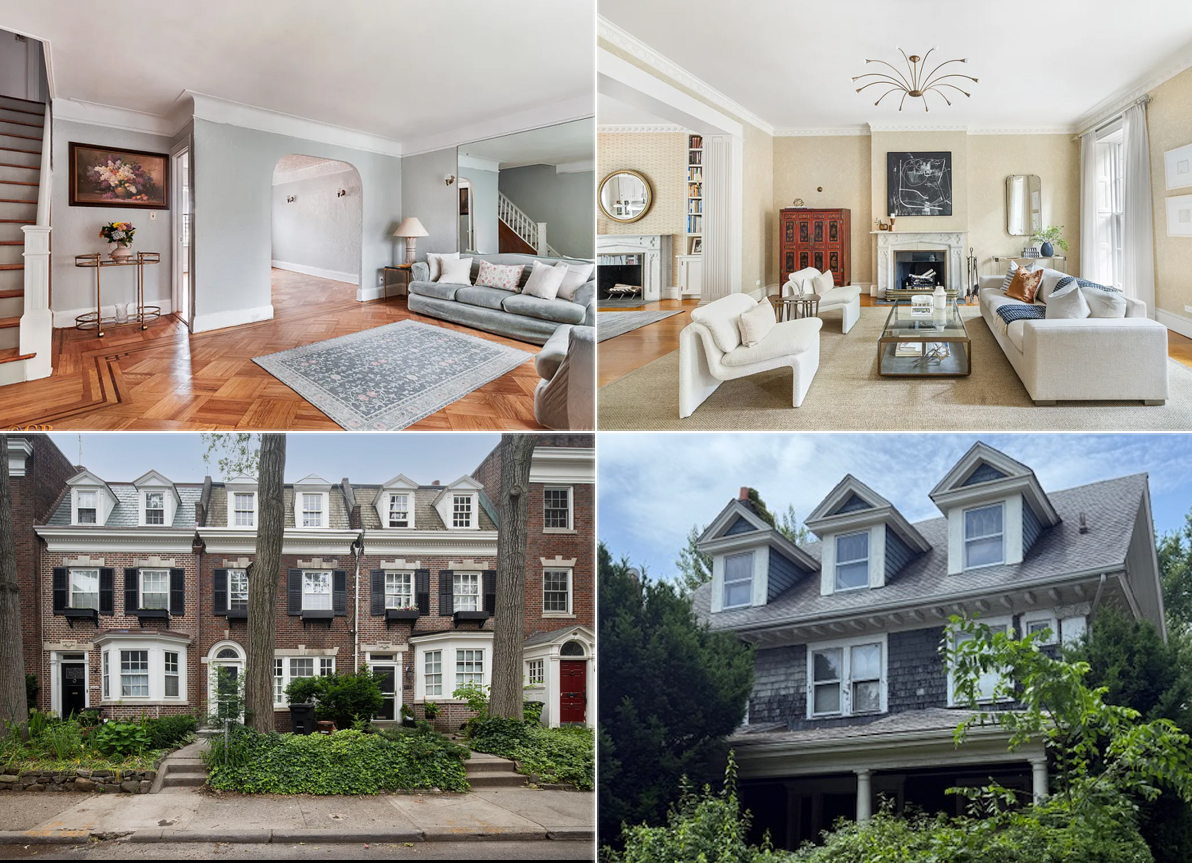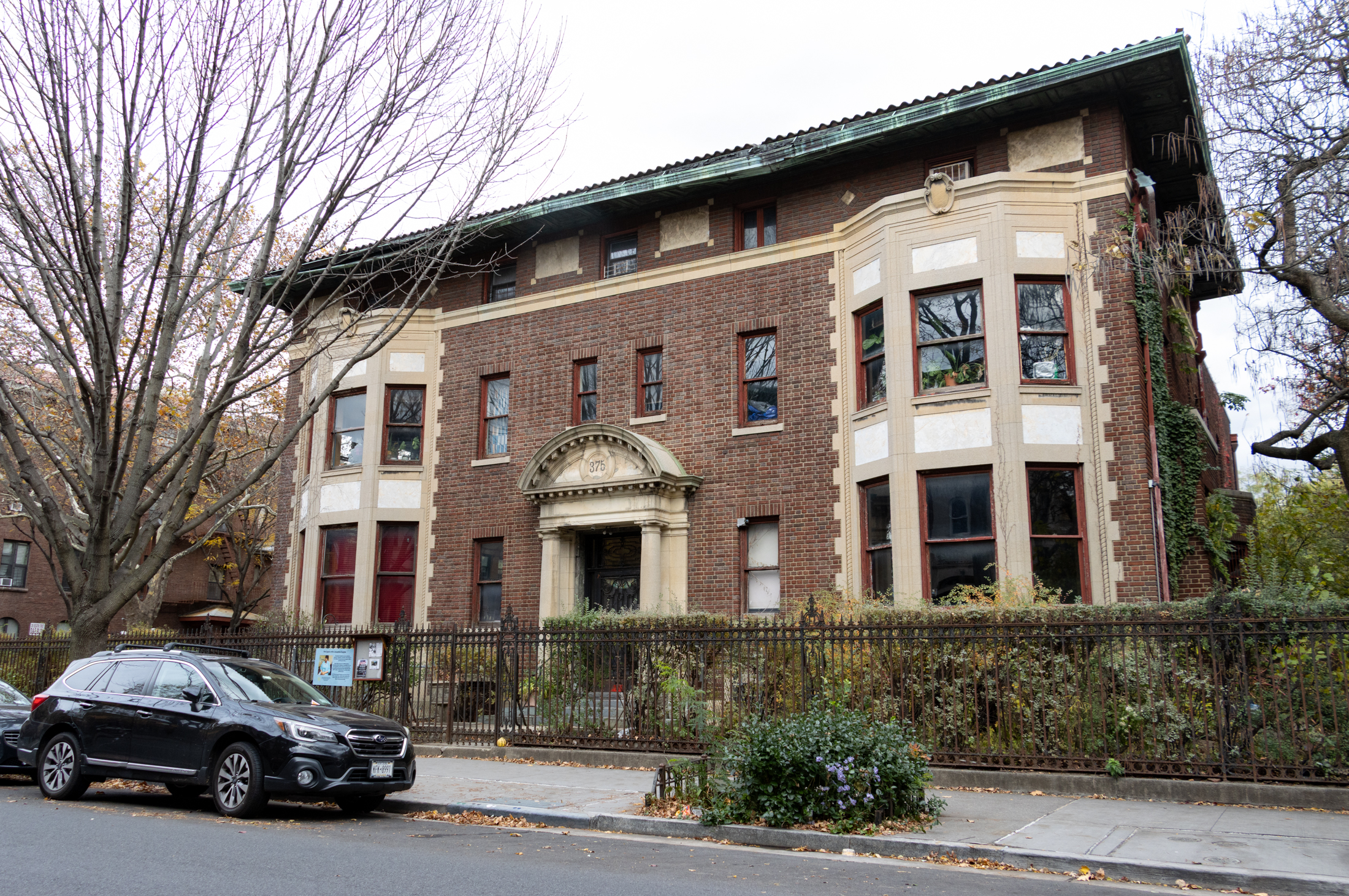House of the Day: 113 Garfield Place Revisited
The three-story brownstone at 113 Garfield Place in Park Slope was a House of the Day back in April when it hit the market with a price tag of $1,800,000; since then, the price has been reduced twice, most recently a couple of week ago to the current price of $1,675,000. The question is whether…


The three-story brownstone at 113 Garfield Place in Park Slope was a House of the Day back in April when it hit the market with a price tag of $1,800,000; since then, the price has been reduced twice, most recently a couple of week ago to the current price of $1,675,000. The question is whether this will be enough: After all, 126 votes were submitted to the pricing widget at the time and the magic number that popped out was $1,524,906. Based on the comments, the layout and renovation choices may be holding it back. Has anyone been inside?
113 Garfield Place [Corcoran] GMAP P*Shark
House of the Day: 113 Garfield Place [Brownstoner]





The kitchen doesn’t bother me so much as the two bedrooms less than 7 foot wide and the suggestion that the big room on the garden floor is another bedroom.
Is this supposed to be a family home, a dormitory, or a flop house?
Agreed Petebklyn. There’s nothing worse than a bad layout; regardless if it’s a house, Condo or Co-op.
“This kitchen doubles as a hallway/corridor to dining room” — much preferable than the usual expensive condo where living room triples as dining room and kitchen.
In Brooklyn one needs an extraoridnary income to buy an ordinary little hundred-year-old house.
go figure.
Just curious …Exactly what is an “upper-middle” for a brownstoner? $500K/year and net worth of $3mm+?
Or should I say this hallway/corridor doubles as a kitchen.
This kitchen doubles as a hallway/corridor to dining room. Not ideal.
I follow Corcoran’s website for CarGard, CobHill, BoerHill
and they have nothing in this price range now as all are in contract( $1.35 to $2m )- so surprised to see this in nearby area.
Looks very nice.
The kitchen/dining area in this house should be downstairs and be open to the garden. The “library” should be moved to the parlor level and a small extra bedroom placed where the library is now. The bedroom floor has to be totally reconfigured. And the master suite crated on a new setback story with glass walls facing front and back. Then you would have something. This is just ordinary and certainly not worth the price.