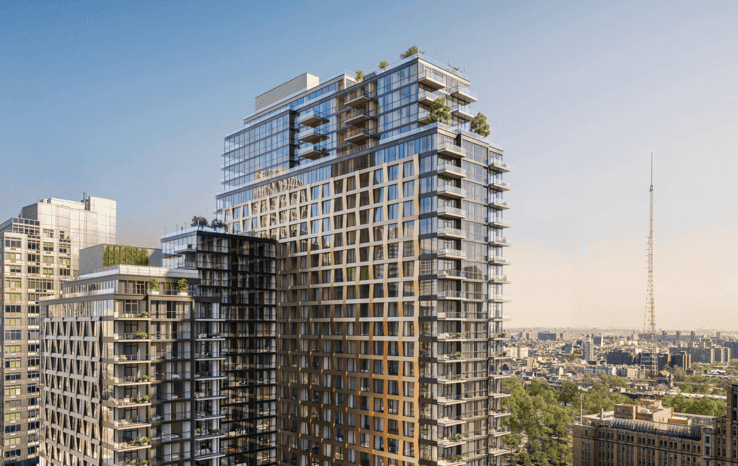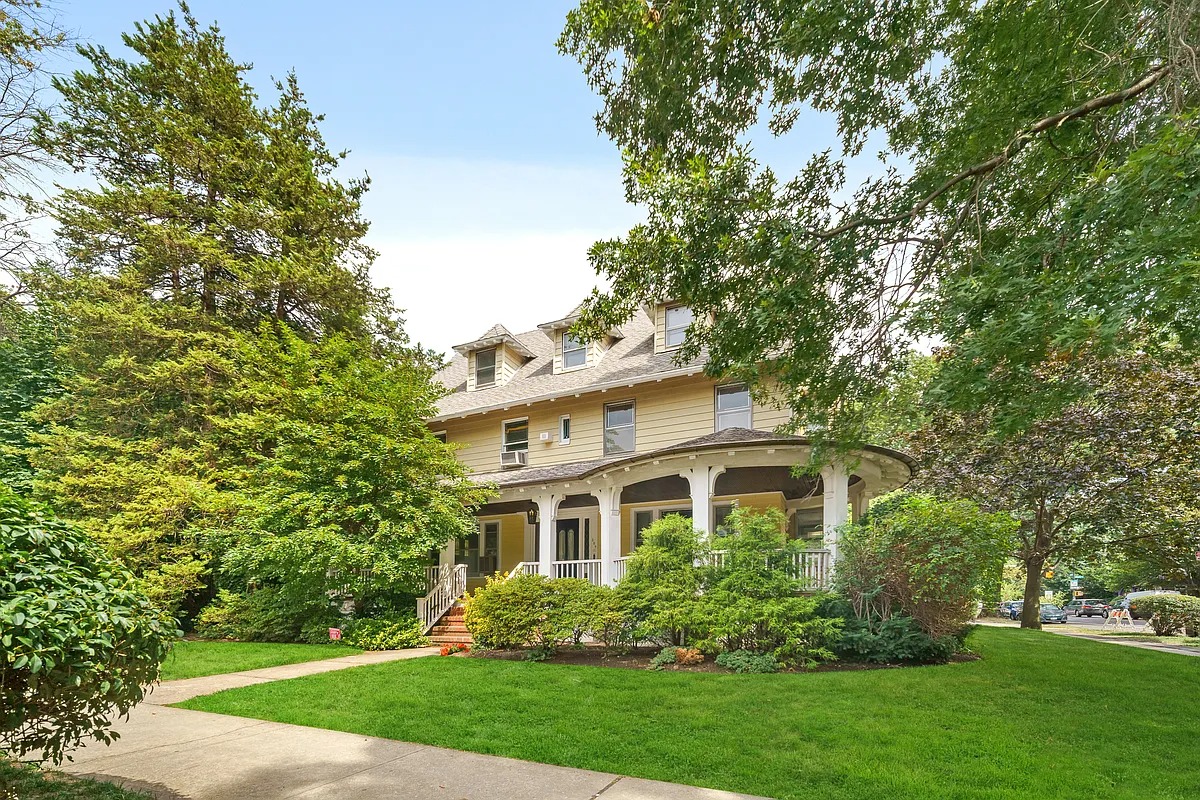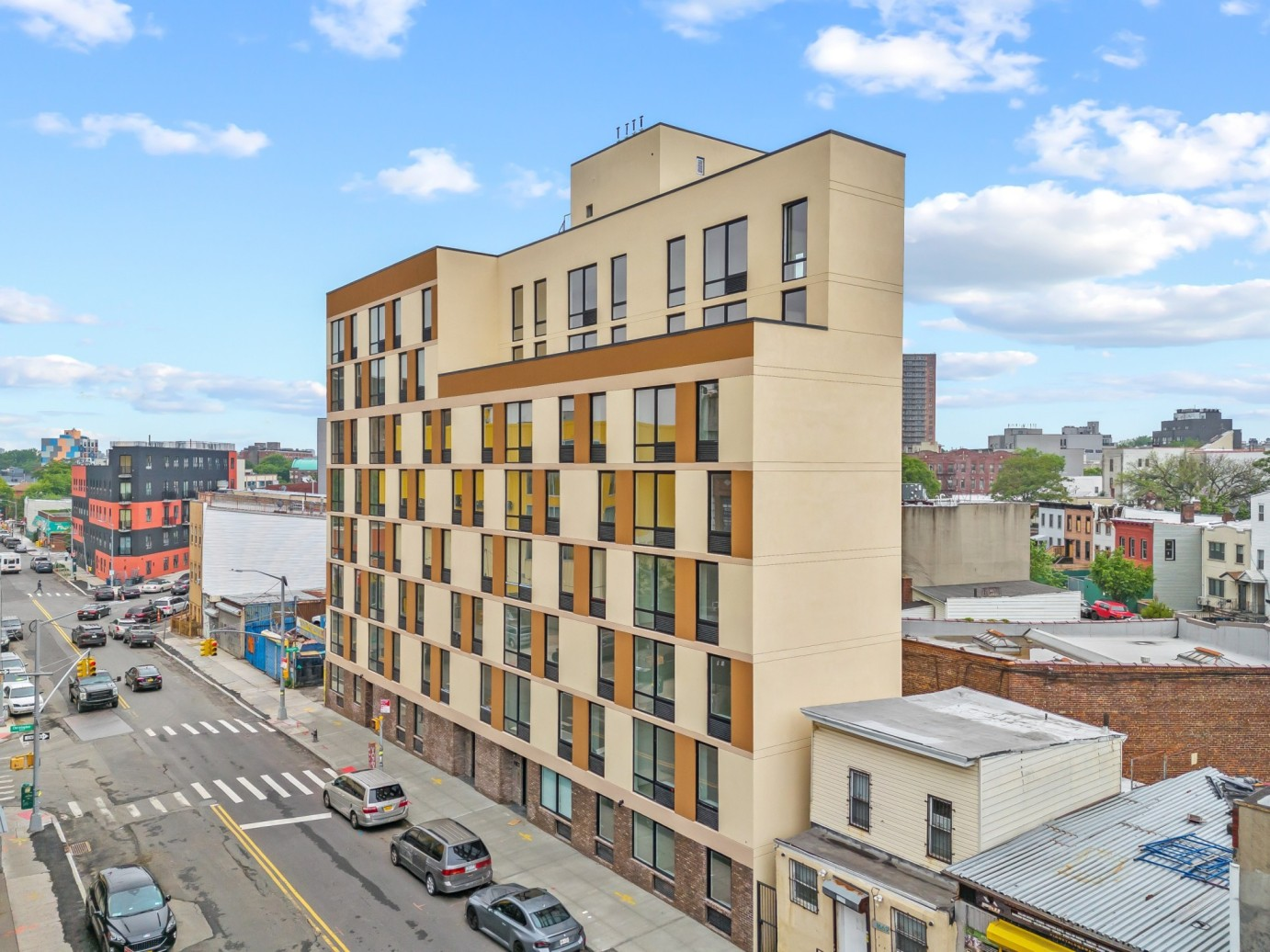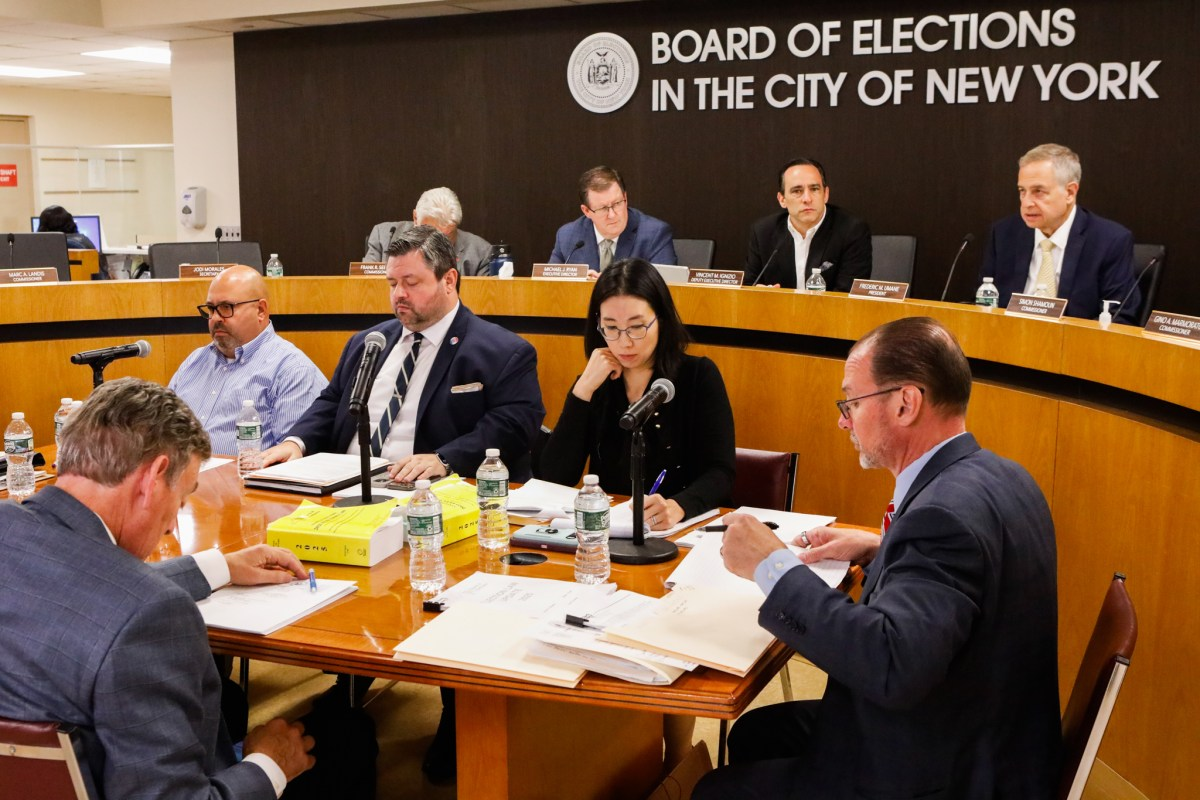House of the Day: 130 South Oxford Street
This 12.5-foot-wide brick townhouse at 130 South Oxford Street in Fort Greene was purchased for $625,000 in 2003 and subsequently gut renovated in a way that succesfully injects a clean, modern vibe into the 19th-century home without obliterating the sense of history. Whether it merits a mark-up to $1,550,000 is another matter, one that the…


This 12.5-foot-wide brick townhouse at 130 South Oxford Street in Fort Greene was purchased for $625,000 in 2003 and subsequently gut renovated in a way that succesfully injects a clean, modern vibe into the 19th-century home without obliterating the sense of history. Whether it merits a mark-up to $1,550,000 is another matter, one that the market will have to decide. In the meantime, we’re left to wonder if one of the owners could be a stylist or designer.
130 South Oxford Street [FSBO] GMAP P*Shark





Sorry folks, but I have to strike a countering note to the customary internet acerbity here. I saw this house on 6/7, and if I had the wherewithal to make a competitive bid at this moment, I would.
Now, determining what a competitive bid is will be left to the market, and this price would indeed seem to be on the higher end of the spectrum, but if you interpret 1.5 as a starting point, which I do, there is no need to get in a twist about it as some here have. Pure square footage is a starting point, just as asking is. I’m not sure I understand why people get so personally offended. Ever bought a car before? No need to get pissed off at sticker, make an offer that you think is reasonable and then you both work towards your limits. The plaintive tones here smack of something other than market savvy.
As houseowax noted, the central staircase allows this floorplan to breathe. The renovation exudes intelligence and warmth, the aesthetic is spare, clean and commodious at the same time. Faithful Victorian Brooklyn renos have completely lost their appeal for me – stultifying antiquity that I find numbing to the imagination. You have to work to find a space that has the virtues of clean, modern, independent minded design wedded to a soulful brick shell. This one does that – for me anyway. The Mansard, dormered faces front and back need some cosmetic attention, but the roof is new, as are all the mechanicals – it appears to be a nearly worry free home from a maintenance perspective. Nice backyard, a very habitable basement level, top notch materials everywhere.
I’ve spent years in construction and finish work and the fit and finish of this home is to my eye, immaculate. Just wanted to give credit where credit is due.
I actually think the renovation is very nice, and the use of space in many instances in quite clever. What throws me though is the top floor, with having to walk through a walk in closet or a bathroom to enter the bedrooms. Also, I can’t figure out which half bath has the plumbing to become a full bath, I would hope its the bathroom that’s in front of the office or future bedroom, but that looks to small. I think the future owner would probably need to expand that bathroom if they planned on using the office as a bedroom. Asking more than four people to share a single bathroom gets difficult.
I do wish this was on the other side of Fulton, just because I wouldn’t want to live near Atlantic Avenue, but the property isn’t too bad. I think 1.1-1.2 is probably where this will fall.
Hey knowitalls! I live in a 12.5 wide and it’s perfectly livable. Not at all like ‘living in a hallway’ and I’m nowhere NEAR ‘anorexic’.
The secret is the central staircase. The rooms don’t have to be abbreviated to make way for a 6 foot wide stairwell. so they remain a full 12 feet wide. If you consider a 12×20 foot room unlivable, then I would counter that you are some VERY rare and privileged New Yorkers – the biggest place I lived in before I bought this house was 750 sq feet.
Furthermore, while I DO consider this place overpriced, I admire the hell out of the beautiful and thoughtful renovation. Maybe it’s not for everybody, but it’s one of the better ones I’ve seen with a great many unique touches. I’m confident that they’ll get over 1.1 mil.
The narrow width and some rather dubious layout choices combine to make the price truly laughable. But some idiot who read in the New York Times that Fort Greene is the next “it” neighborhood might fall for it.
This is really off the market — I like the house and think that the owners did a good job on this tiny place, but it is a tiny place and much too much money. I agree with the readers assessment – 1.1 million is aggressive.
they could have spent a little money on the exterior. what is going on with the brickwork around the front entry? the house looks bad from the outside. it looks unkempt and damaged.
“if I were bidding, 925k”
2/3 brownstone for future whole brownstone price. And then they want to hang me for celebrating when I’m right.
***Bid half off peak comps***
Given that the house next door, same square footage, also fully renovated just went into contract under 1,275,000 (and who knows how much under), it takes a certain amount of delusion to list this at 1,550,000.
I personally would really dislike living in a place this narrow, but that aside, the seller might find someone who wants a house that is finished. In my opinion, he would be lucky to get 1.2M.
This is definitely my aesthetic. But, yes, it’s way overpriced. I’m actually more stunned that they paid 625k in 2003 than that they’re asking more than twice that in 2009.
I lived in a rent stabilized railroad flat that was about this wide, but I don’t think I could actually own a space that narrow. I hope the owners didn’t sink too much into the renovation and that they at least break even. I’m thinking if they really want to sell, somewhere around $1 million will get it done.