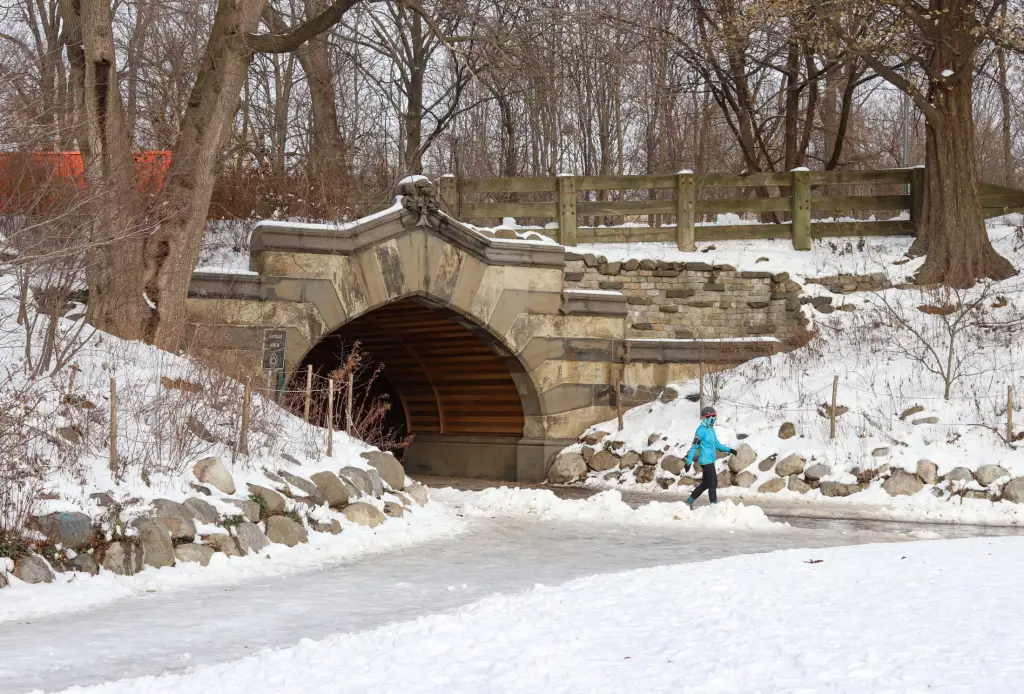House of the Day: 329 Adelphi Street
This listing at 329 Adelphi Street makes us wish we had both the means and the time for a renovation project! The Civil War-era wood house has lots of original detail, according to the listing, but needs a head-to-toe restoration. (Even if the interior is a wreck, we still wish the brokers would include a…


This listing at 329 Adelphi Street makes us wish we had both the means and the time for a renovation project! The Civil War-era wood house has lots of original detail, according to the listing, but needs a head-to-toe restoration. (Even if the interior is a wreck, we still wish the brokers would include a few more photos.) The condition isn’t a huge surprise given that the house hasn’t changed hands in 40 years! We’ve heard from a couple of people who’ve already looked at it and the consensus seems to be that, while an incredible house, the asking price of $950,000 is very high given the amount of dough that will need to be sunk into this place.
329 Adelphi Street [Brown Harris Stevens] GMAP P*Shark





For the people that have posted about using hardi board/hardi plank. What have peoples experience with cost been. I have a frame house with a capboard facade and a shingled rear facade. I am considering removing the shingles and replacing with hardi plank (would insulate at the same time). The project is about 650 square feet.
Wow we didn’t realize this was for sale. We live only 5 houses away on Lafayette and have always admired the cottage feel of this house…totally charming.
DIBS can’t believe we may possibly become neighbors; listen dude this is a great house in an excellent location that we are sure you will come to love ..go for it. Also your half a million estimation is excessive given the size of the house..should be able to do a complete gut for $350k here even with detailed restoration. LPC will be strict though.
Lets us know how the viewing goes and remember that price is heavily negotiable…yeah take that team captain bull 🙂
I wrote a long entry that was snapped up by this new comment review process, but in a nutshell:
I saw this place about 2 weeks ago, and thought it needed a lot of work. mainly, the floors and stairways were significantly sagging and sloped. top floor has ceilings that meet the floors except for the room and the center of the peaked roof. basement was direct from a horror movie. and the rooms were chopped up awkwardly. I think this is going to be a half-mil plus reno, and is not a DIY job at all, unless you are an experienced contractor.
the enormous windows on the parlor floor were amazing. the garden, which is pretty small b/c of the extension, is impressively green and lush feeling, although overgrown (and a large water feature chews up a lot of space).
with that said, it’s a beautiful building, and it would be great if someone with the time and money to restore it to its original beauty got a hold of it. if restored right, I think it could get more than the estimates above. but, you’re going to need some serious dough on hand to get it there.
Interested to hear if you agree to this assessment of your new home, DIBS.
I’ve used Hardi board before. I love it.
FYI, LPC will approve Hardiplank. It’s cheaper than new shingles, but still no bargain once you remove the old shingles, insulate, and add the clapboard. But much better than wood, of course.
BrooklynGreene, loved your post. Maybe the house doesn’t need renovation, just a little structural maintenance. Don’t fix what ain’t broken.
DIBS, I’ll be very curious what you think after you see the place. I live nearby and have been inside a few times, and while it is a very sweet house, it needs a tremendous amount of work, in my opinion. I think you’ll have to replace all the floor joists (very slopey), maybe some supporting beams and the roof looks to be in bad shape. If you want to preserve the original flooring or the plasterwork on the first floor (which is gorgeous) that will just add to the price. This looks to me like the kind of place where you end up having to replace an entire back wall. AND there isn’t that much full standing room on the top floor. I know people with similarly eaved wood frame houses who haven’t been able to get permission from Landmarks to lift the roofline or put dormers in. Maybe they’re are more lenient now. But I don’t see how you can do elec, plumbing, the exterior, a kitchen, and two and a half baths for less than 500k. That said, I’d love to be proven wrong, and hey, if I had the money, I’d buy it renovated for 1.2 in a second. I think you could even get a little more.
David,
Yes, you’re correct…at least I don’t think they were brothers… 🙂 sniff…
They were a neighborhood fixture.
Yes, indeed, the house was probably clapboard originally. shingles are a cheap alternative to clapboarding. Although these days, the installation is the costly part, cedar shingles are still relatively cheap on their own. Getting someone to install them well and do a great job is the tough part.
Just buy the house already and get crackin’. It’s a very charming, little house and a great location.
Of course, I’m biased/rah-rah on Fort Greene so don’t ask me.
Dave, if you don’t buy it, and no-one else does in the next 2 months, I will when I get back to NYC. It’s really sweet and hubby and I are gluttons for punishment when it comes to renovations.