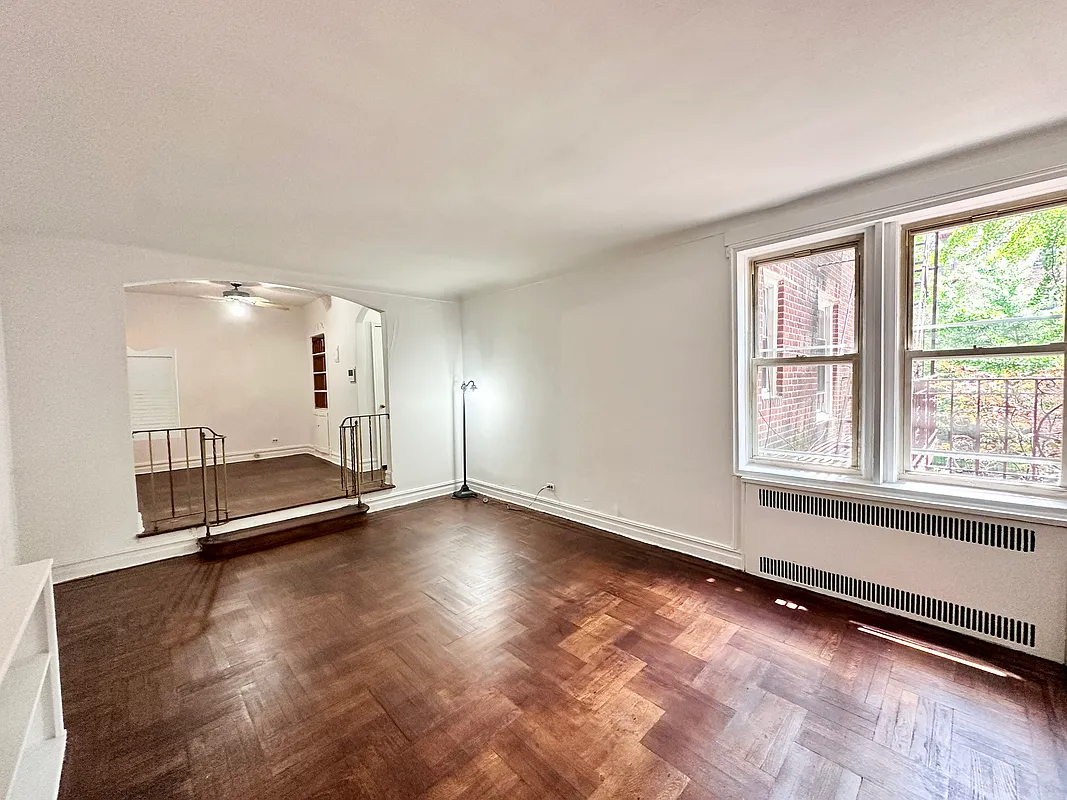House of the Day: 481 4th Street
Flip-o-rama! The seller of 481 4th Street in Park Slope paid $1,865,000 for the four-story house back in September. He wasted no time doing a top-to-bottom renovation and now would like to get paid a million bucks for his troubles. (Asking price is $2,950,000.) While a lot of care was clearly put into preserving the…


Flip-o-rama! The seller of 481 4th Street in Park Slope paid $1,865,000 for the four-story house back in September. He wasted no time doing a top-to-bottom renovation and now would like to get paid a million bucks for his troubles. (Asking price is $2,950,000.) While a lot of care was clearly put into preserving the wonderful woodwork, we wish that the walls had retained some signs of their age. For some reason, perfectly straight sheetrock is bit too charmless for us; we prefer to see some imperfections and archaeological record of the house’s history: some imperfect plaster, a molding with a few coats of paint on it, that kind of thing. Then again, there are plenty of people who don’t want to deal with that and want everything to be as good as new. Maybe they will be willing to pay $2,950,000 for this place. What do you think?
481 4th Street [Betancourt] GMAP P*Shark





I mostly agree with mopar about the Victorian floorplan, though sometimes it can be a little oppressive and I might be tempted to take down a wall or two.
But what I really keep thinking about this place is that I wonder if the “lack of character” that people are talking about is not about the quality of the renovation or the finishes, but simply that they are new. Perhaps 100 years ago it “lacked character” as well. Some elements of character are simply age.
Also have the feeling that this house would feel warmer in person.
what an idiot. Now I understand the kind of people it took to create this bubble and why we are so far from over.
“non-choice block in a choice area”
Oh. And then the sirens. Still, I’d take it over 4th/5th. Parking is practically prohibited in the slope. I hate treking over there solo. How the hell do you manage alternate side?
***Bid half off peak comps***
Hard to evaluate with the tight photos and no floor plans. I agree with brg and others I do not care for removing walls in old houses and “opening up” spaces. The Victorians had very clever floor plans designed to maximize coziness and spaciousness at the same time, while also providing for privacy and control of heat and air circulation. Usually the original way is the best way. The finishes look beautiful, but aren’t they better suited to a modern condo than a Victorian townhouse?
Yeah, where’s the rest of the house? About the floors, I am with Bay Ridge Girl. Why go to the expense of redoing the floor with a pattern that belongs to the pre-knocked down rooms? I like the fact that they reproduced the walnut and/or mahoghany decorative pattern with the new floor – but why not have the pattern conform either to the new space, or to an aesthetically pleasing coherent pattern? That seems obvious to me. Also, while I like a clean look — imperfect plaster and molding with too much paint doesn’t do anything for me — smooth clean plaster does. The original woodwork looks out of place with that huge loft like space and sheetrocked walls. I’d rather buy the pre-done place. Why buy an expensive goofy renovation?
Regarding John Jay students: Fifth St. and/or 7th Ave. between 4th & 5th Sts. are far worse than 4th St. Just FYI: there’s a house on 4th a few doors down, on the market for a while, with beautiful original woodwork and details. Between the two, I’d definitely prefer this one (which has floor plans, maybe same as 481’s original plans): http://realestate.nytimes.com/sales/detail/392-1881/475-4th-Street-Brooklyn-NY-11215
Offer $1,864,999.95.
We’ll see how motivated they are. If they get $700 psf, that comes to $2.35 Mill. I think it should come close to that.
By removing the wall and making the parlor (as the ad says) 20 feet wide it looks like you now enter the house directly into the living room with presumably only the space between the double entry door for raincoats, boots, hats, umbrella’s etc.
Also if they need some drapes on those windows I have some highly slandered red ones I can sell them :~
But honestly for the life of me why the haste to put up a listing without complete photos and floor plans. As for the floor plans they must have filed them with the DOB so it isn’t as if they don’t exist.