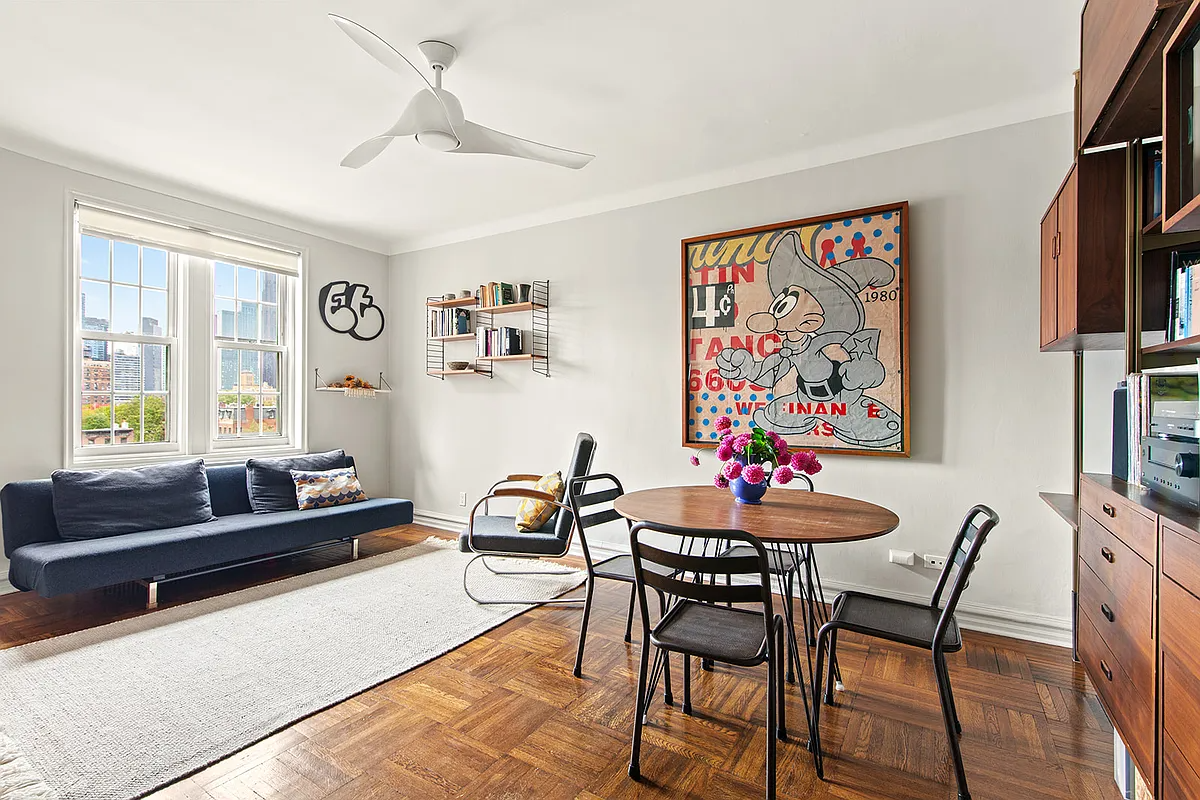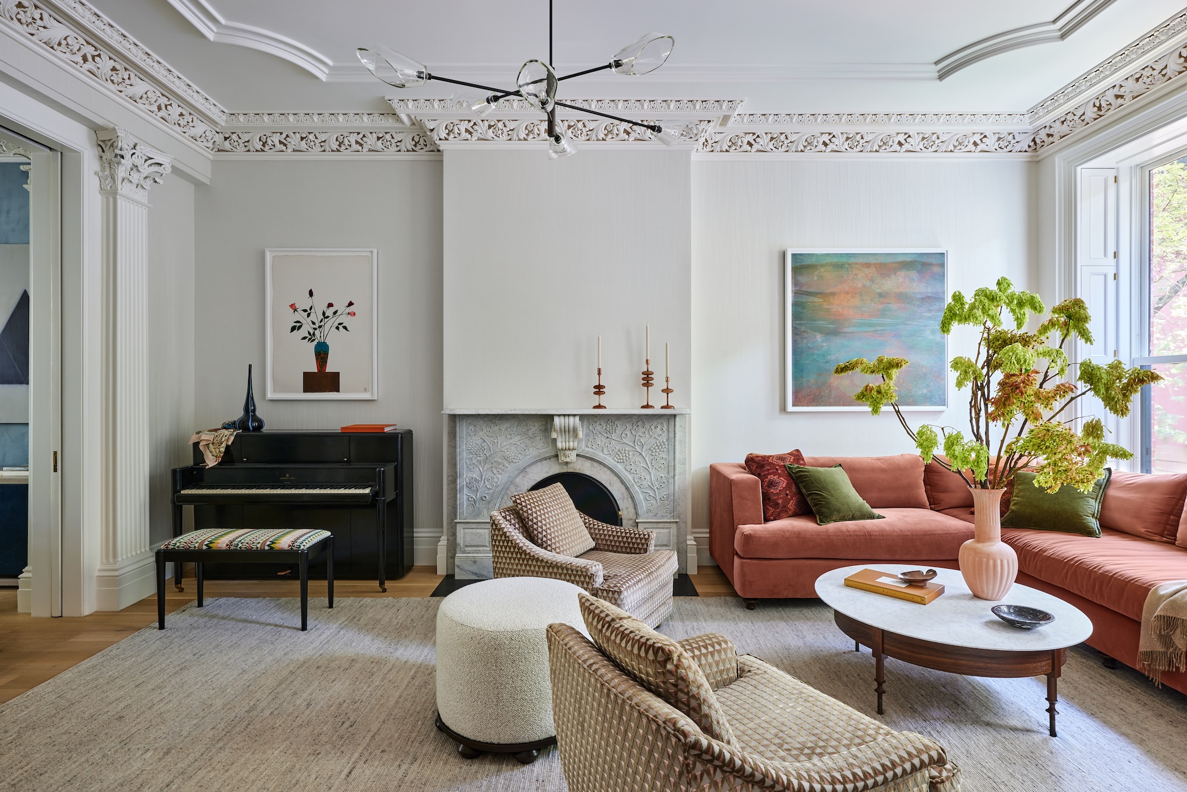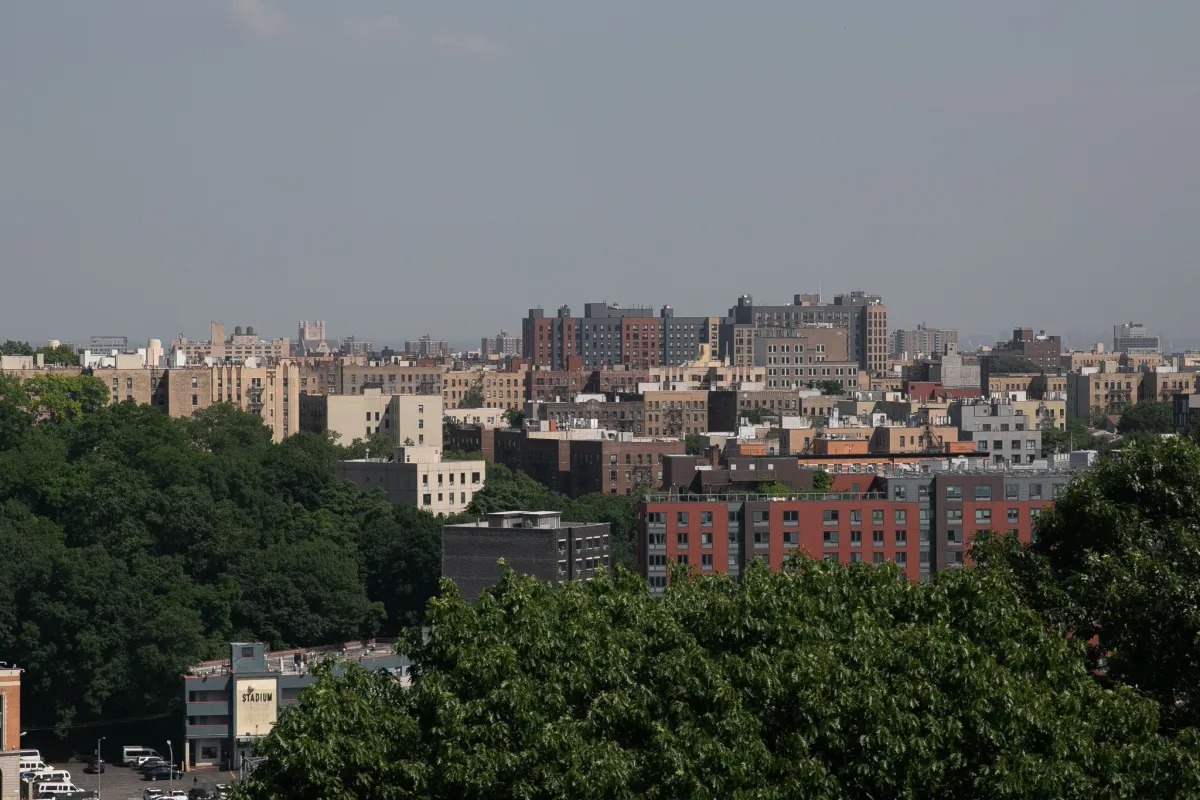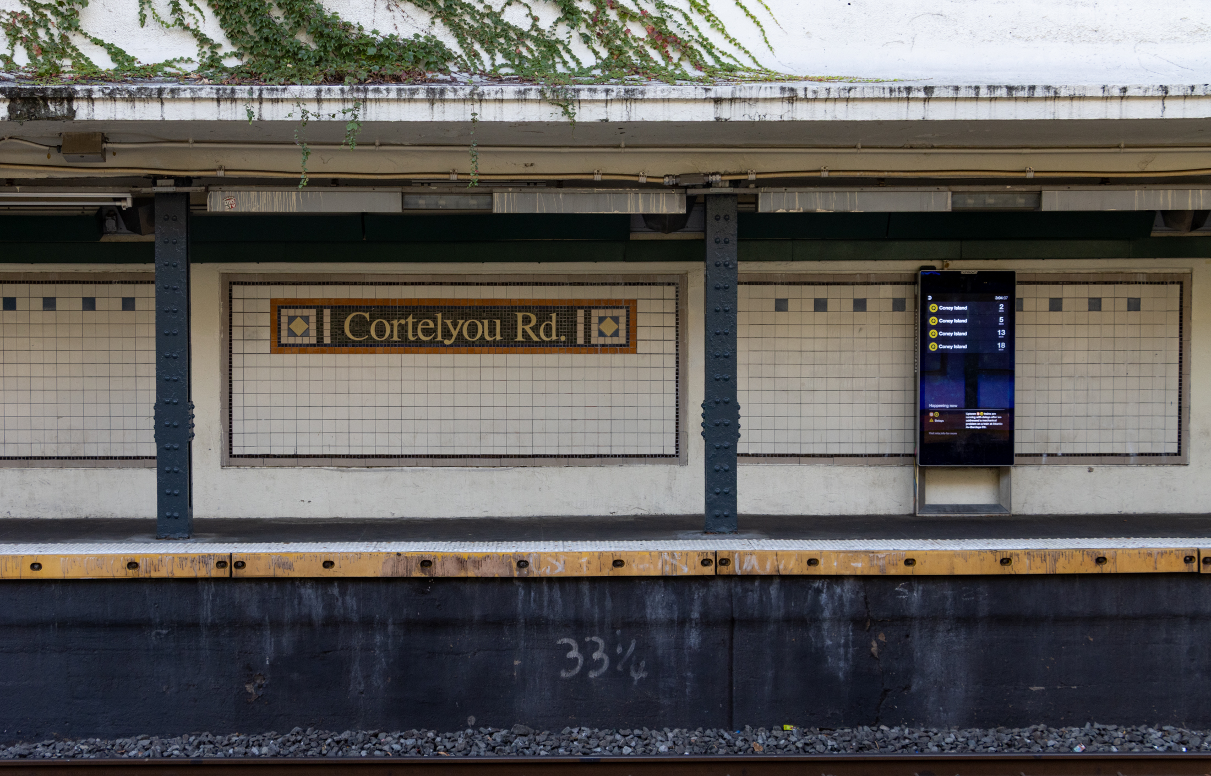House of the Day: 1816 Glenwood Road
Overall, this house at 1816 Glenwood Road in Fiske Terrace is very nice for all your standard Victorian Flatbush reasons (porch, lawn, charming architecture, etc.) so maybe it’s a little nit-picky to say that the renovation feels a touch contractor-y. Thankfully most of the things that rub us the wrong way—like the kitchen floor, the…


Overall, this house at 1816 Glenwood Road in Fiske Terrace is very nice for all your standard Victorian Flatbush reasons (porch, lawn, charming architecture, etc.) so maybe it’s a little nit-picky to say that the renovation feels a touch contractor-y. Thankfully most of the things that rub us the wrong way—like the kitchen floor, the floor-to-ceiling brick fireplace, the faux retro ceiling fixtures—are easily, and inexpensively fixed. (In contrast, the design choices in the bathroom look quite nice.) All that stuff pales in comparison to the original parquet floors and the generous scale of all the rooms so we’re sure some buyer will fall in love. Whether they will be willing to write a check for $1,300,000 is another question.
1816 Glenwood Road [Mary Kay Gallagher] GMAP P*Shark





Chosen,
Who did the energy audit for you? My heating costs are high, not outrageous (with the thermostat programmed no higher than 68), but I could probably benefit from some energy saving measures as well.
It is much more expensive to resurface a brownstone than to repaint a wood frame house. I have done both. If the refacing of the stone is done correctly, you won’t have to do it again hopefully in your lifetime but you would have to repaint about every ten years. People always complain about the maintenance on these houses but don’t have a real sense of what it takes. This one is move-in ready with what appears to be all new systems. It has a two car garage, lots of space for storage entertaining and overnight guests.
I rent out one space in my two car garage to people who live in a neaeby co-op building, when relatives come to visit, they never have to pay for a hotel, I do not pay for a storage space to keep seasonal things like tents, Chrsitmas ornaments, lawn chairs, etc… I don’t rent places for kids or adult parties because I have plenty of space to entertain. If you put a price on any one of those things it all equals out if you don’t come out ahead. I know people who have toddlers of the opposite sex sharing a bedroom in their brownstones in which they have rental apartments to offset the high purchase prices. That is fine for now but I can tell you from experience that as a teenager you do not want to share your room with a sibling of the opposite sex. Each child having his or her own room is a luxury that is very affordable out this way especially because the house prices are considerably lower than comparable brownstone areas .
My heating bill has gone down after instituting some energy saving measures but it was only about 15% higher before my energy audit than heating and cooling my brothers brownstone. As far as nannies, gardeners and cleaning ladies, I’ll just say that many people have done and do without.
bkny, the wall and bookcase were more than likely added, the Victorian I lived in had the staircase opened onto the main living area, which I never found to be quite comfortable, it was like sitting on a couch in a mini ballroom, the living room became my least favorite place to relax and use unless we entertained guest.I always felt as if I was floating in space or just waiting to waltz across the spacious living room floor. The den was much more comfortable and cozy. I could see why they would want to put this wall up. The era in which these homes were built fit the lifestyle of the people who first bought them during that time. things were very grand back then. Today, one’s lifestyle is more relaxed and much less formal. So, there in that house they created or owners prior created a little nook to relax and watch T.V. I think that’s reasonable with the added shelving. I think it looks great and fits in with the home. Overall, the house is worth what their asking, they put money into this home, from the detailed explained on M.K.G. website.
Do you really think the original floorplan has been changed so much? It may not have been. This house is late (built circa 1905). It is very possible that what you see is what it was. One has to visit to make sure. I could tell in five minutes what is new and what is original if I were there in person.
I believe they are available from Brooklyn Borough Hall. I never obtained mine (sadly), although I know several people who did. I’m sure there’s someone out there who can give exact details.
As far as upkeep on a place like this, if the mechanicals and the roof are new, the major cost in the next 5-10 even 20-30 years is going to be a repaint. That’s going to be one hell of a bill for a place like this.
“Easy to get original floorplan and restore.”
Architerrorist, how would you obtain the original floorplan?
Looks pretty nice to me. It ain’t easy to find a move-in ready victorian. Unfortunately, the price is more than a stretch these days. There will be a lot of resistance over $999,000.
I personally would rather be closer to the park, but seems like there is a contingent that likes it out there.
Archi – it looks like the staircase was enclosed on both sides to build those bookcases. i would definetly get rid of those walls and open it up. i like the kitchen. i think being move in ready with central AC is worth at least 100k. i would love to have this house.