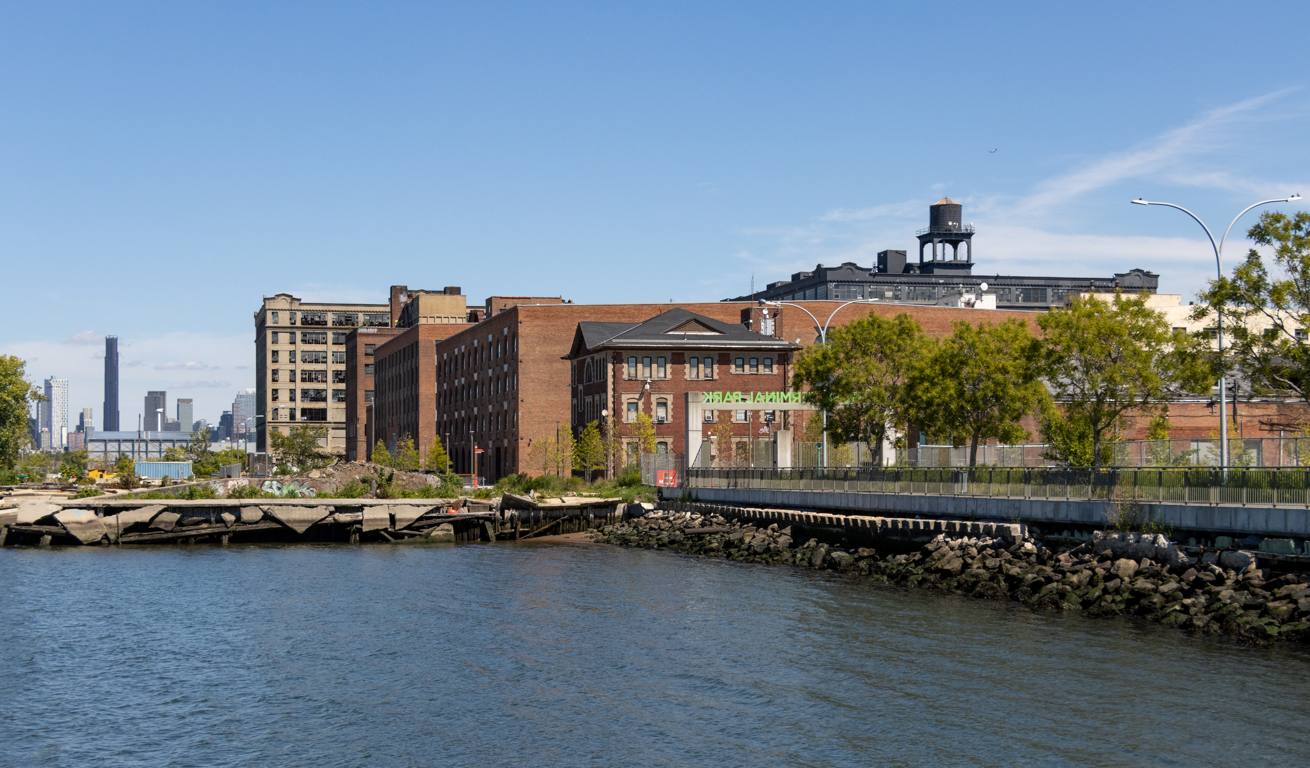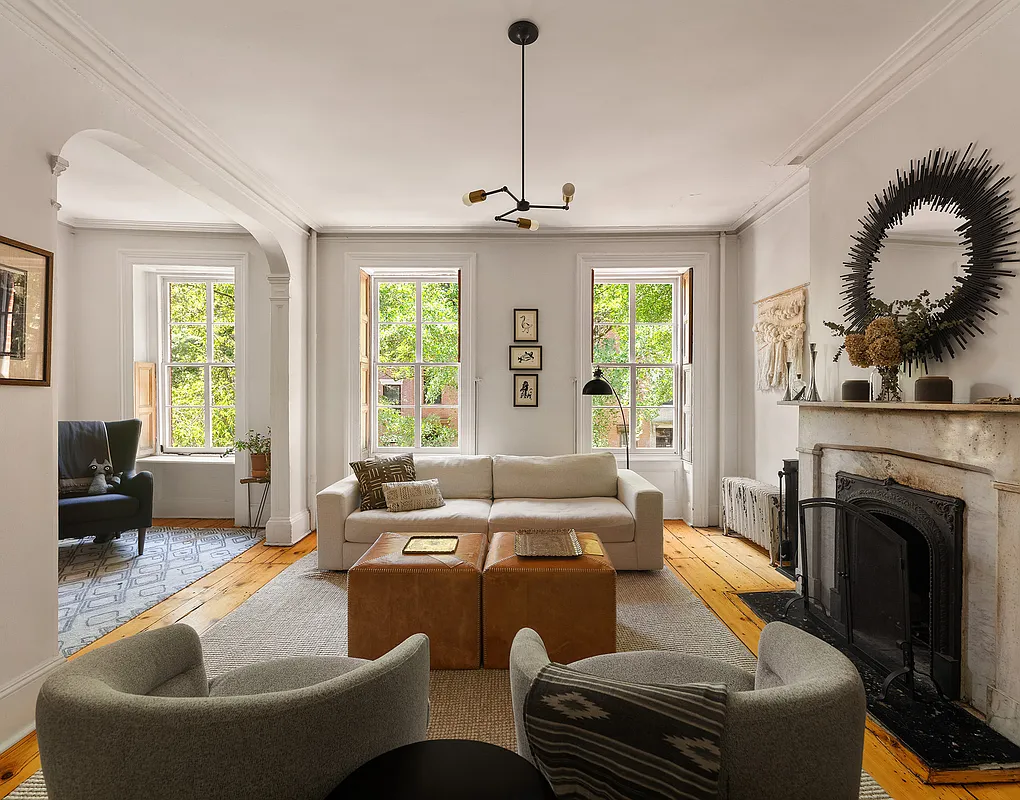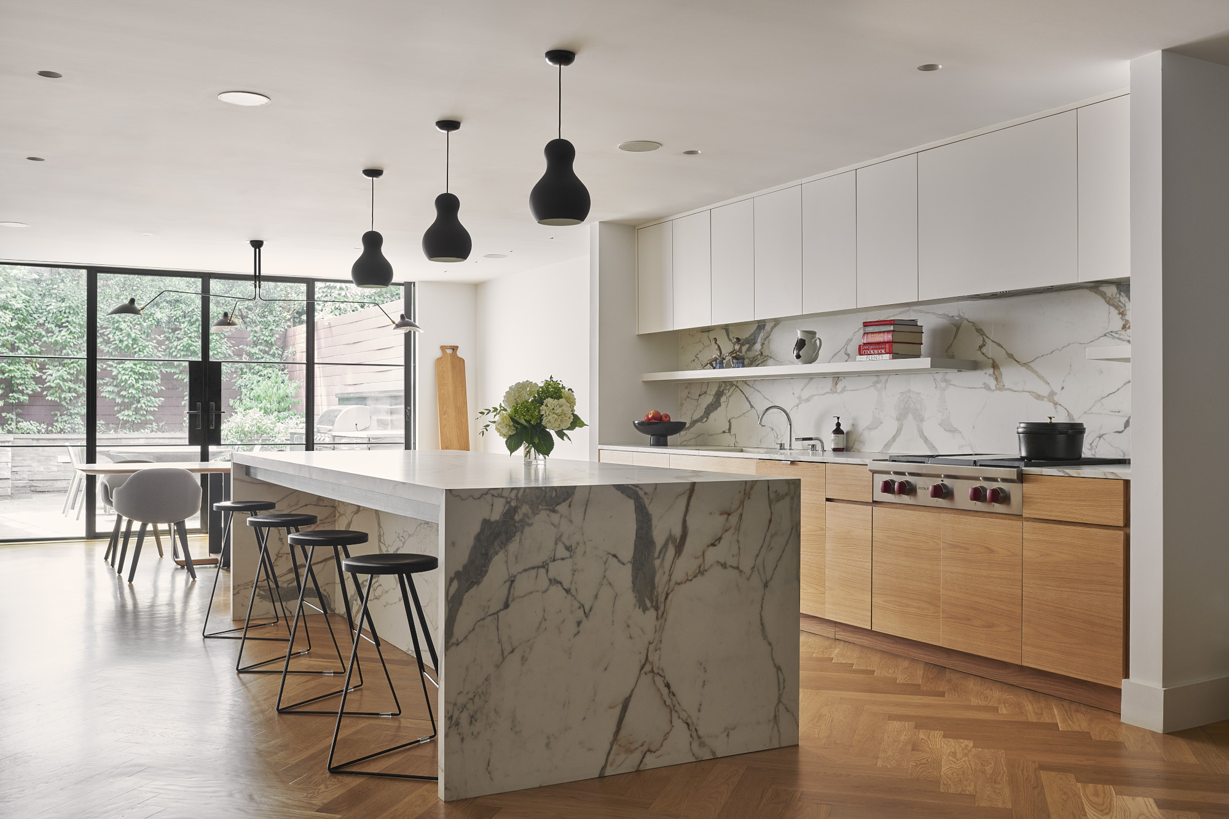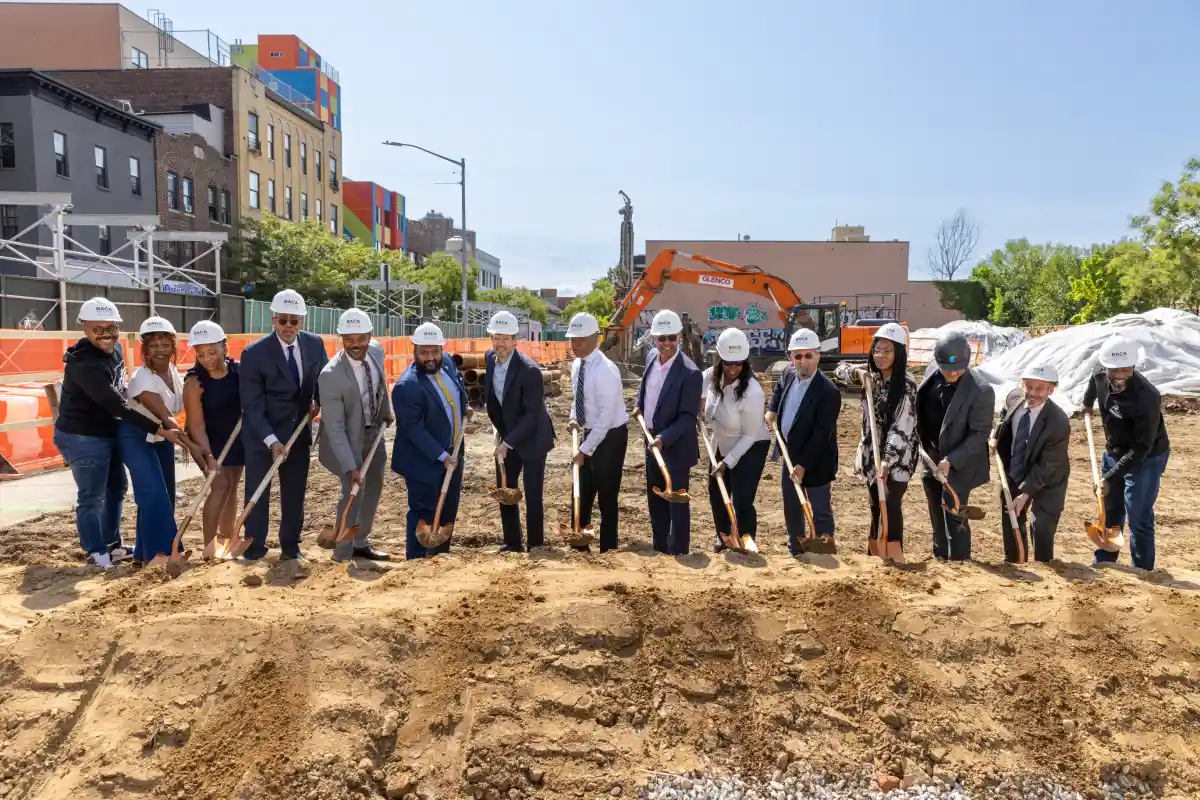House of the Day: 113 Garfield Place
It’ll be interesting to see where this brownstone at 113 Garfield Place in Park Slope ends up selling. On the one hand, the asking price of $1,800,000 is lower than many other move-in ready houses in the area that have hit the market recently; on the other, it’s only three stories and some of the…


It’ll be interesting to see where this brownstone at 113 Garfield Place in Park Slope ends up selling. On the one hand, the asking price of $1,800,000 is lower than many other move-in ready houses in the area that have hit the market recently; on the other, it’s only three stories and some of the refinishing choices seem a little off to us. That said, the front of the parlor floor is impressive (except for the direction of the flooring) and there’s a nice breakfast deck off the back. We think this is more likely to go for around $1,600,000, but we’ve been wrong before and will be wrong again.
113 Garfield Place [Corcoran] GMAP P*Shark





not bad, bad flrplan & all, but once again the asking price demands this to be better. at 1.3M, not much to complain too hard about. at 1.8M, where’s the freaking stainless steel or other high end appliance and where’s the killer backyard? Or is this what one gets for 1.8M?
I’ve been hearing often the $100k per flr renovation estimate quoted on this site. I cant find where the $300k was spent
why not have the front room become the dining room/entertainment room. some people don’t have dinner parties often anyway. then, do the living room/family room in the back which makes more sense for day to day living because it’s nice to be able to go out from the living room to the backyard – especially if you smoke.
also, not everyone likes to live formally.
At least there is a loo on the parlor floor. Too me that’s a deal killer. Could live with kitchen layout.
I don’t mind a kitchen in the middle of the floor BUT they should have done a ‘U’ Shaped kitchen in this case creating a ‘passageway’ to the dining room.
In a 1.8M dollar house, walking THROUGH the kitchen to get to the dining room is just unacceptable.
2 full baths and 2 powder rooms seem adequate but the layout is not ideal and the tiny galley kitchen is not doing it at this price.
I’m not feeling this at all. Neither the finishes or floorplan do anything for me.
I have been in a couple of row houses that have the kitchen in the middle of the floor like that and it actually works pretty well.
While they have kitchen on parlor floor (my preference), it’s unfortunate they didn’t put in back of house. Result is small, non-windowed kitchen. Also, on top floor, I would have broken up at least one side to make 1 big bedroom since those tiny “bedrooms” are more like offices (too small to be a real bedroom beyond a small child). I say 1.4-1.5 tops, and even that is a lot.
Is it me, or is the only thing usable as a master bedroom on the garden floor?
And I’m rather amused by the toiletless “studio,” though I assume that’s the floorplan equivalent of a typo.