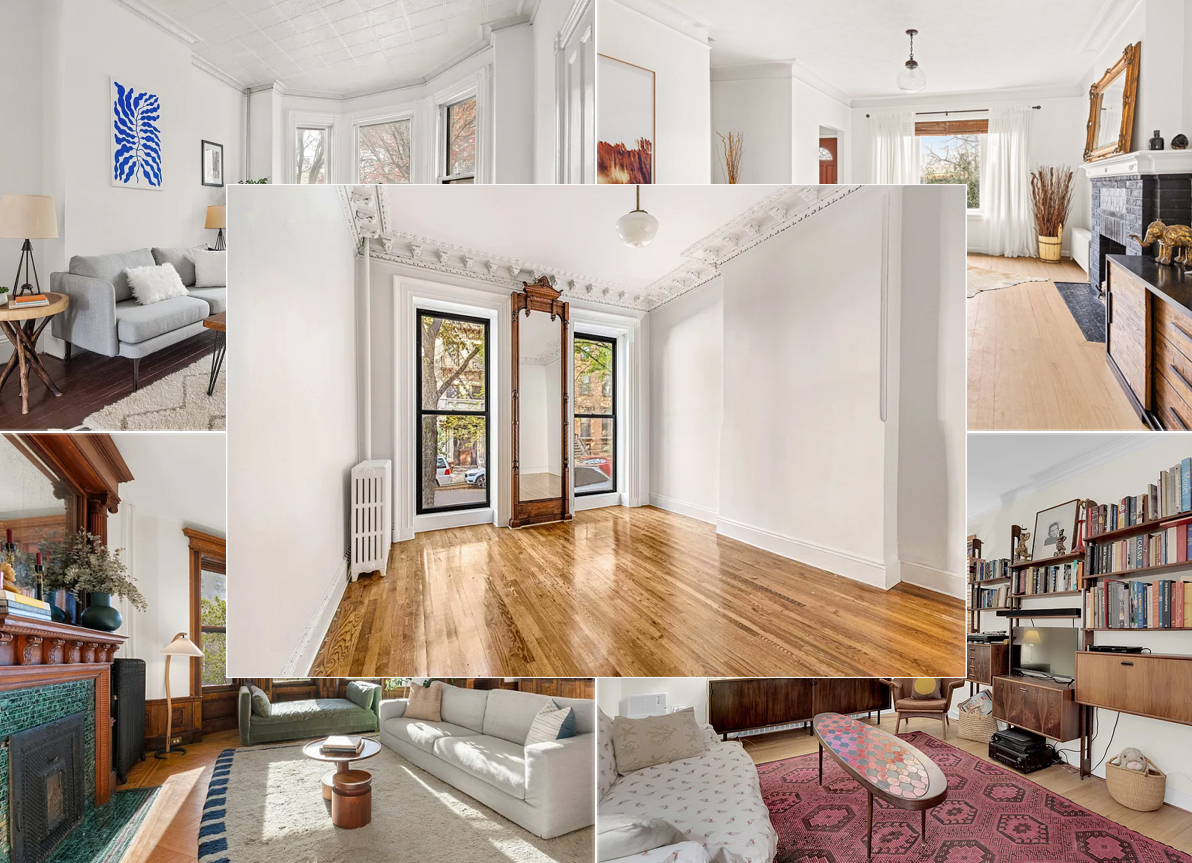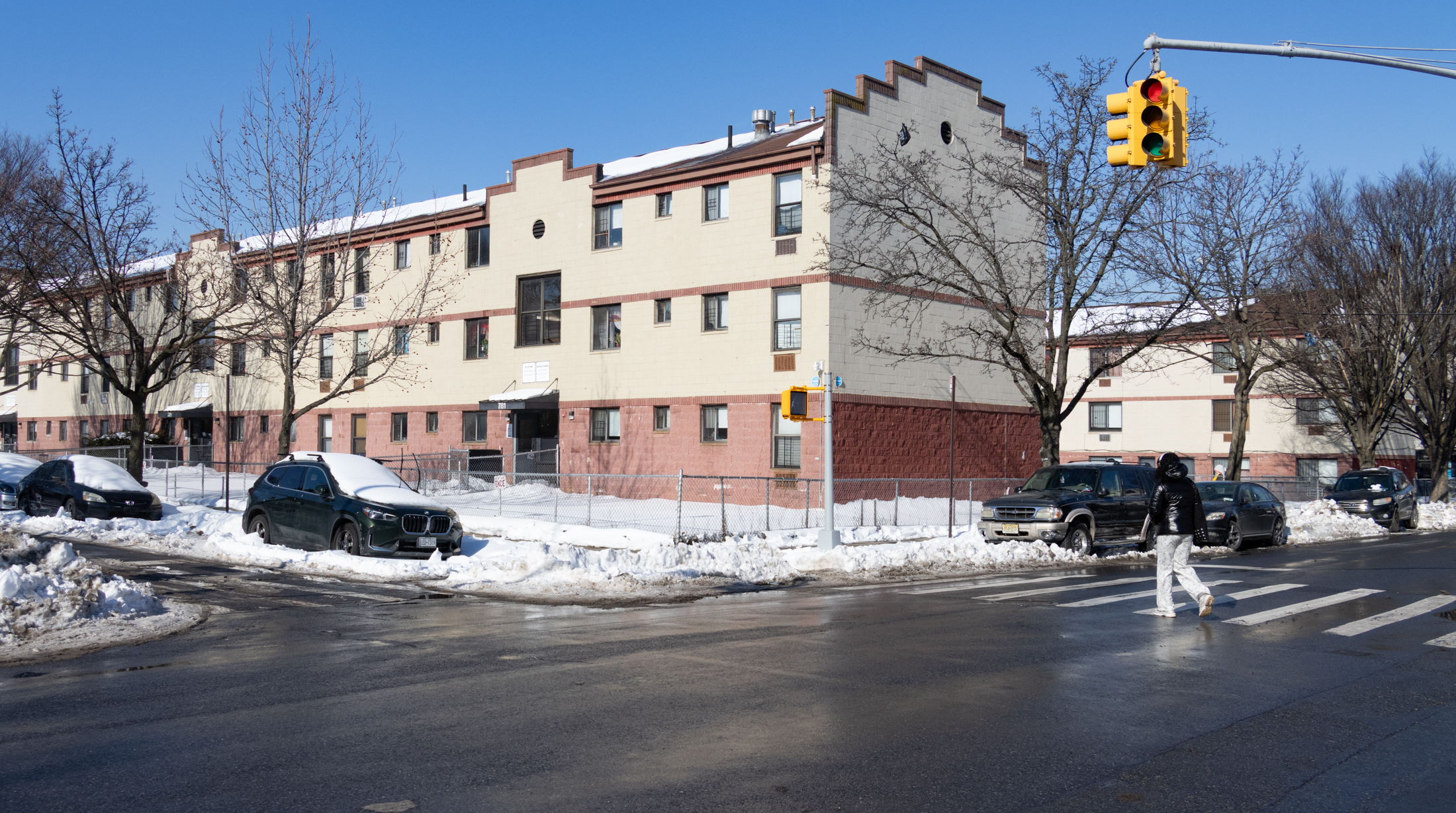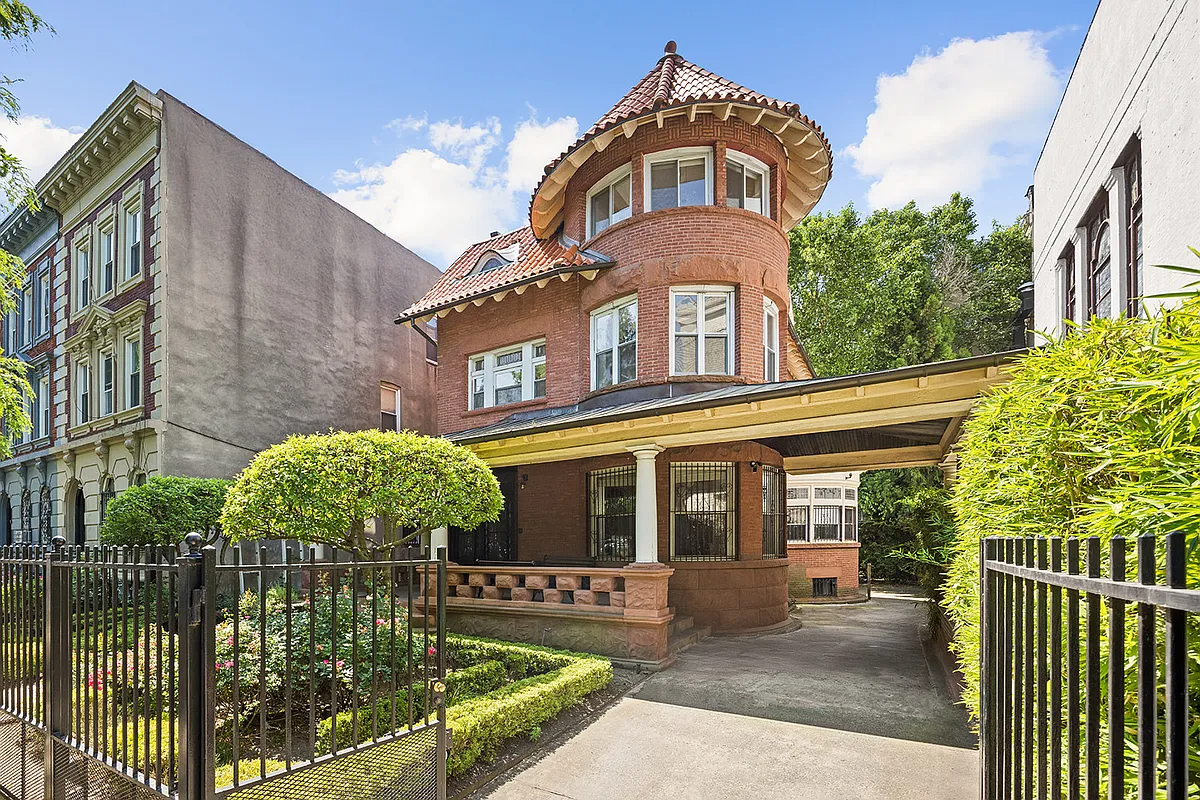House of the Day: 599 5th Street
This new listing at 599 5th Street will be an interesting barometer of the market. It’s a beautiful limestone house on a park block that’s got tons of detail and is in excellent shape; it’s the kind of place that should have almost universal appeal. We also like the fact that the two-story extension solves…


This new listing at 599 5th Street will be an interesting barometer of the market. It’s a beautiful limestone house on a park block that’s got tons of detail and is in excellent shape; it’s the kind of place that should have almost universal appeal. We also like the fact that the two-story extension solves the perennial problem of how to fit the kitchen on the parlor floor. The asking price is $2,400,000. We can’t wait to see what it sells for. There’s an open house on Sunday from 1 to 3 p.m.
599 5th Street [Brown Harris Stevens] GMAP P*Shark





Really pretty house
I think it will go close to asking as well – maybe shy 100-200K
Pierre…15% off would be normal and still a good price. I say this is priced right (as opposed to most other places) and will go very close to ask…more than $2.2 MM. If there’s a place where there is a chance to go above ask, its this one. It’s a nice place to move to for a lifestyle change for someone who has a 2 BR condo in Manhattan that they bought 6-10 years ago and now have close to $2 MM in equity.
I live in an apartment where the largest room is 10′ wide, maybe 11′. I’d bash my own hand with an aluminum bat just to gain a couple more feet. 17′ is NOT narrow.
Fantastic house especially that rare limestone facade but we think Dave is a touch too bullish as usual; this great house will sell for about 15% off asking.
As far as a barometer this will really shed light on some of the over priced junk that have recently hit the market and translate into more cuts.
Yep Becky @$2millions this will be 20% off as 2br points out.
It will go close to asking. 576 4th Street, 3 stories, 17×45 (smaller than 5th St.) went for 2.4M on January 26, 2009.
I’ve got a 20′ brownstone with a 3′ wide stairway and a 3′ wide hallway before you enter my parlour. That makes the parlour at best 14′ wide. I can easily accomodate a sofa and coffee table in front of the fireplace. The fireplace sticks out about 1′ and there’s still about 3′ behind the sofa for the parlour doors to swing.
This place has more than adequate width in the living room, sitting room and the parlour.
Because this house does not have the side stairway and hallway it is more than enough width to accomodate a comfortable living room and dining room.
Beautiful house. I think Dave is right.
WOW, nice details….
…but, I’m going to Poo Poo the 2nd & 3rd floor core layouts; bathrooms and closets. They could have done so much better.
Oh phooey, I still love it.
A 17′ wide house has about 16″ wide rooms. Which I think are decent sized rooms. Seriously, you all must live in lofts.
I’m cool with 2 parlors. The front one is a gorgeous sitting room. The second on without the windows is the perfect TV/family room.