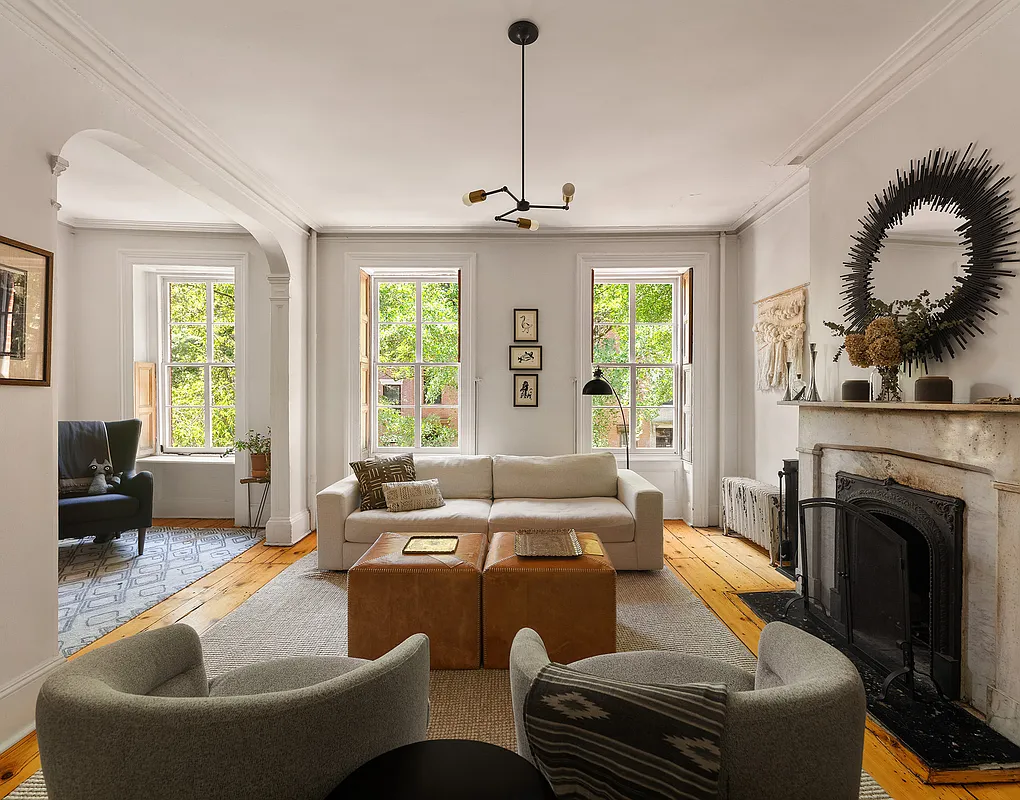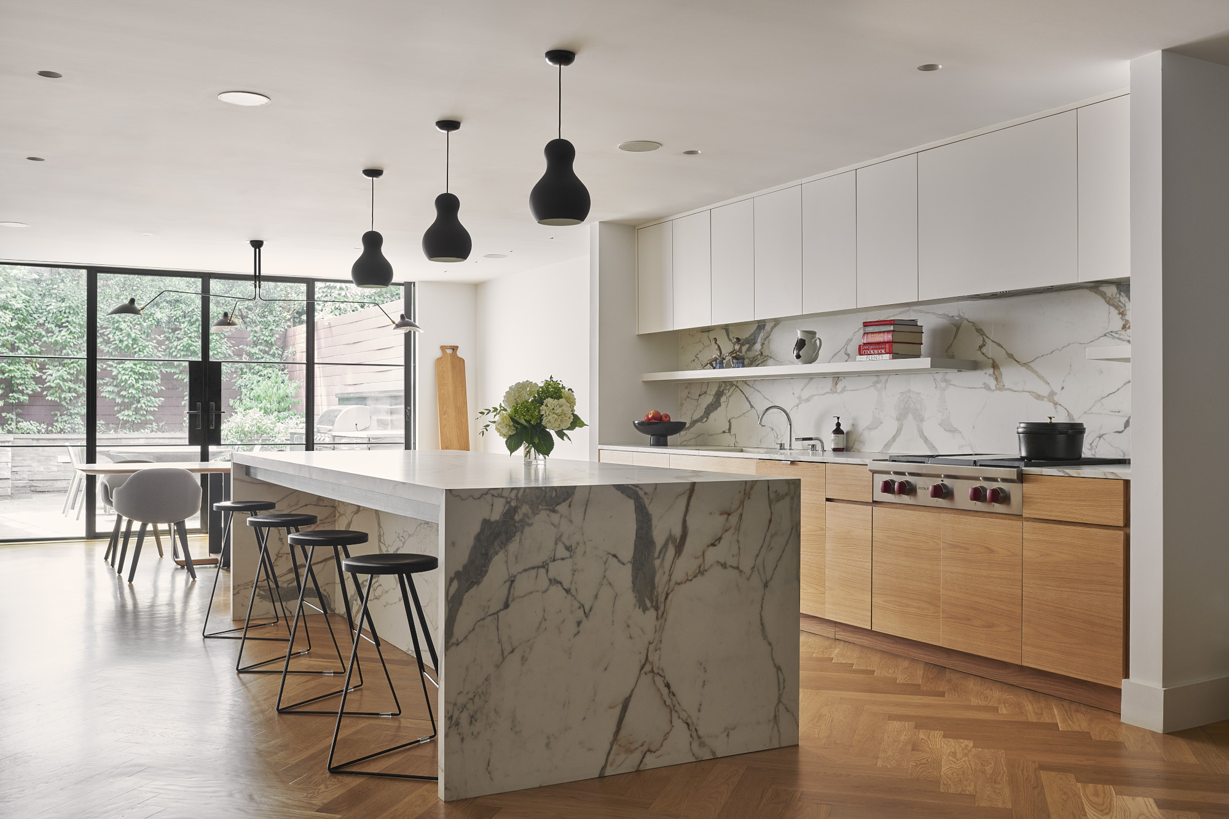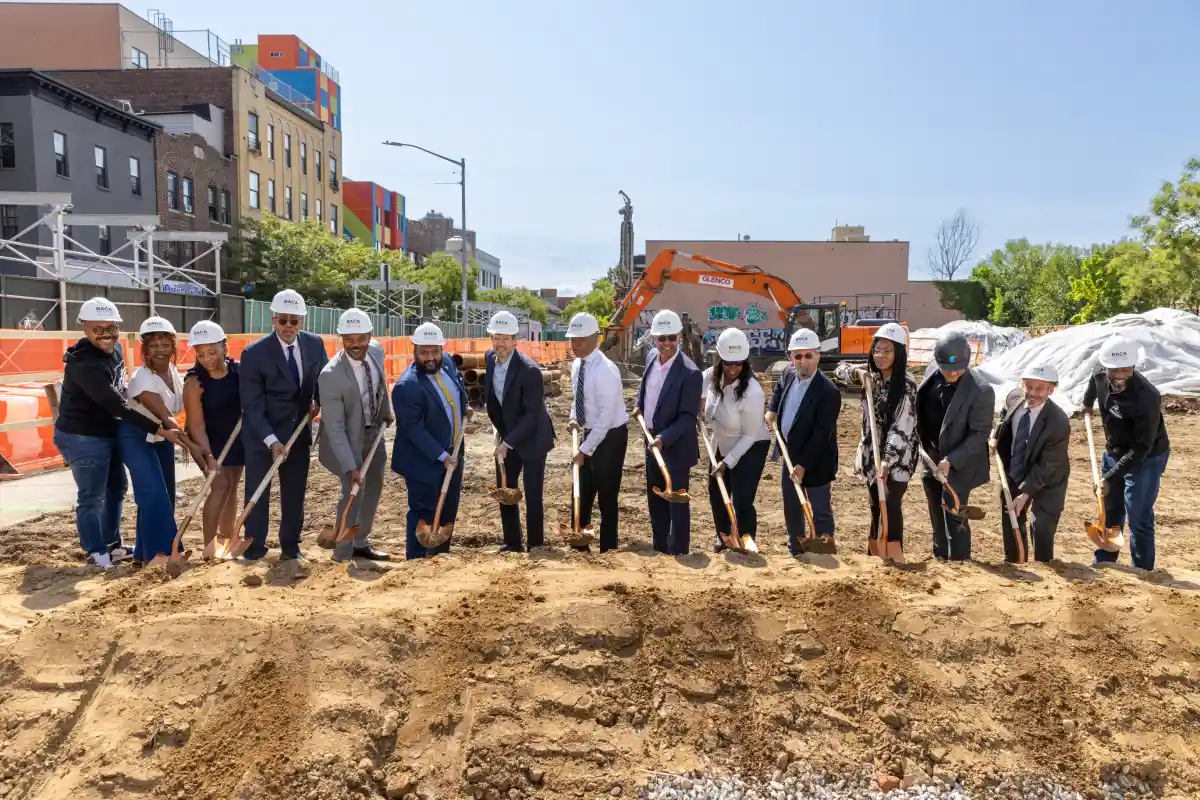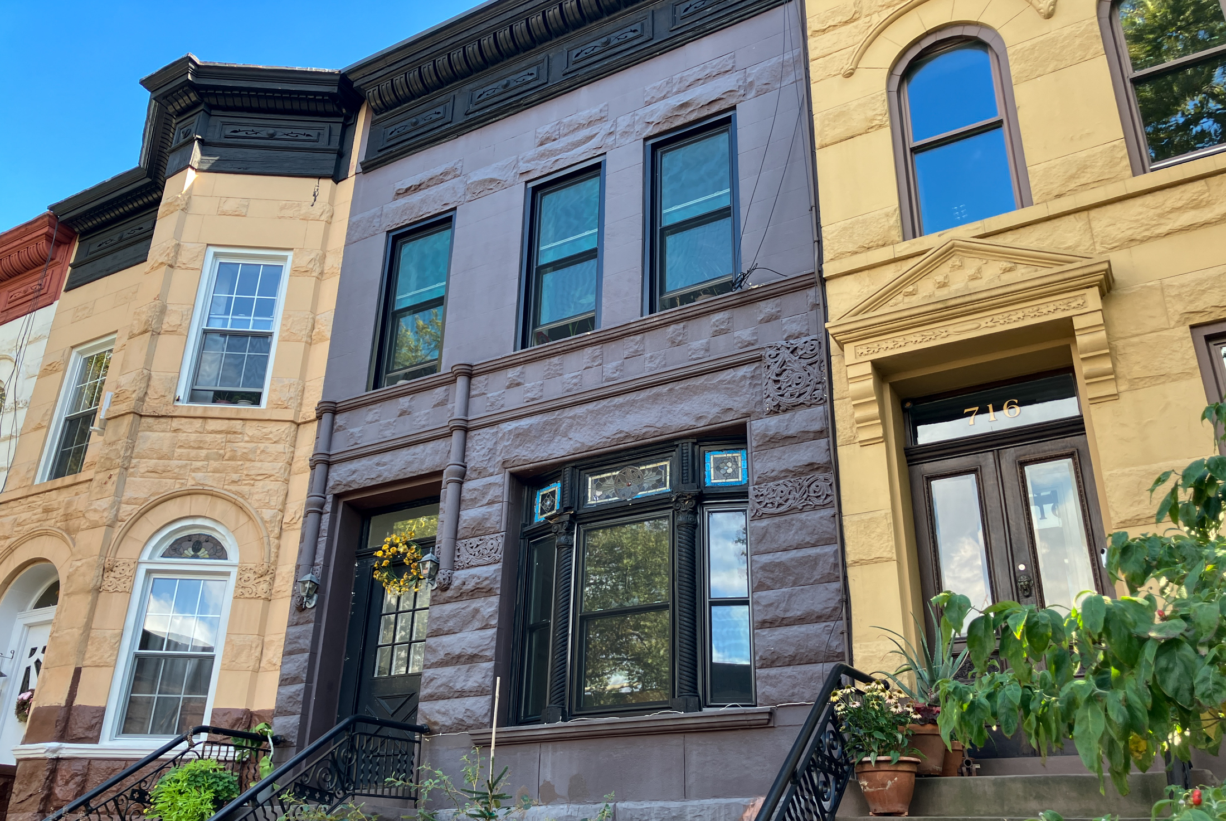House of the Day: 177 St. James Place
177 St. James Place is one of a pair of narrow Romanesque Revival houses designed in 1888 by the prominent Brooklyn architect Mercein Thomas for a man named Russell Engs, who resided at 86 Cambridge Place (which has been on and off the market for years). Now the 12-foot-wide brick house is on the market…


177 St. James Place is one of a pair of narrow Romanesque Revival houses designed in 1888 by the prominent Brooklyn architect Mercein Thomas for a man named Russell Engs, who resided at 86 Cambridge Place (which has been on and off the market for years). Now the 12-foot-wide brick house is on the market for $1,150,000. Since the house is only 2,440-square-feet, it’s not a bargain on a size basis, but it is a chance to own a real charmer of a house in Clinton Hill for a not-huge price tag. Has anyone looked at it yet?
177 St. James Place [Fred Sanders] GMAP P*Shark





Rob – generally speaking I’m not a fireplace fan because a) I am *rarely* too cold in the winter (usually too hot, thanks to the insane steam heating in most buildings) so I would never use them, and b) they tend to be placed right in the middle of the best wall of any given room, thus wasting a ton of space.
This would be good if they were having a “two for one” sale.
Its a beautifully renovated house, but it is very claustrophobic. The bathrooms are tiny.
i saw this house when it was on the market 5-6 years ago. simply a stunning old house. the house has 4 floors and basically two 12×20′ rooms per floor with a central staircase dividing the space. all of the original woodwork is in gorgeous condition. working dumbwaiter, original fireplace tile etc…
it didn’t make sense for us mostly because we would have had to ruin the space by carving out a rental apartment to make it affordable.
for a single family it could be great home.
btw, biggie lived up the block on the other side of fulton…
Yes, it’s a FSBO. It’s actually been on the market for at least 6 months. I remember seeing the listing before last summer and it was listed in the $1.3 range. There were no photos back then.
“This is Biggie’s old block I believe…”
It was all a dream…(the price)
***Bid half off peak comps***
I’ve been looking at the photos…
… looks like you enter in to the living room, the stairs appear to be in the middle/right of the house.
Kitchen might be in the back of the first floor. Probably two bedrooms per floor (front and back – stairs in the middle).
Have no idea where the bathrooms would be…
It looks like there might be a usable basement, English basement possibly. Might be a possibility, gives you an extra floor of livable space (rec room type thing since you probably can’t legally put a bedroom down there…)
Just thinking out loud…
The price per square foot is not outlandish, it’s the layout restrictions that a 12 foot wide house creates. If this was just a couple of feet wider, it would make a world of difference, especially with a central staircase…
proportions of that fireplace make the already tiny room look even tinier.