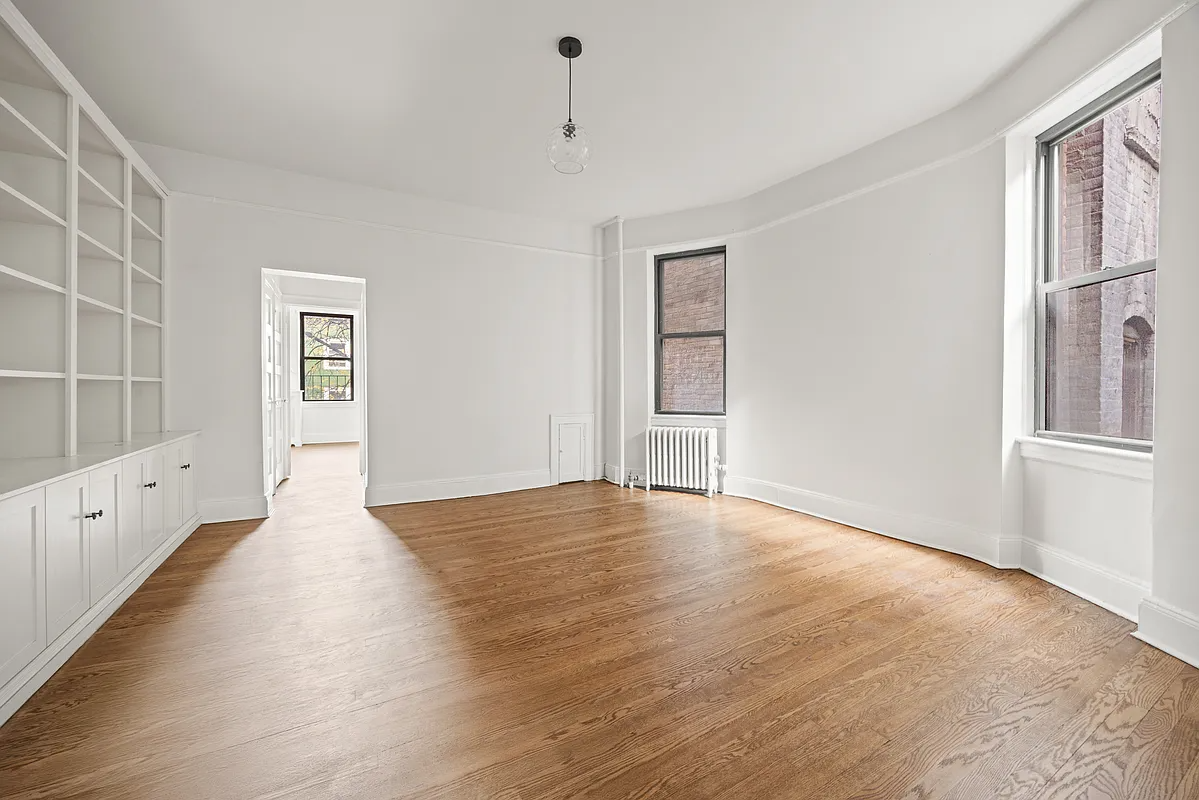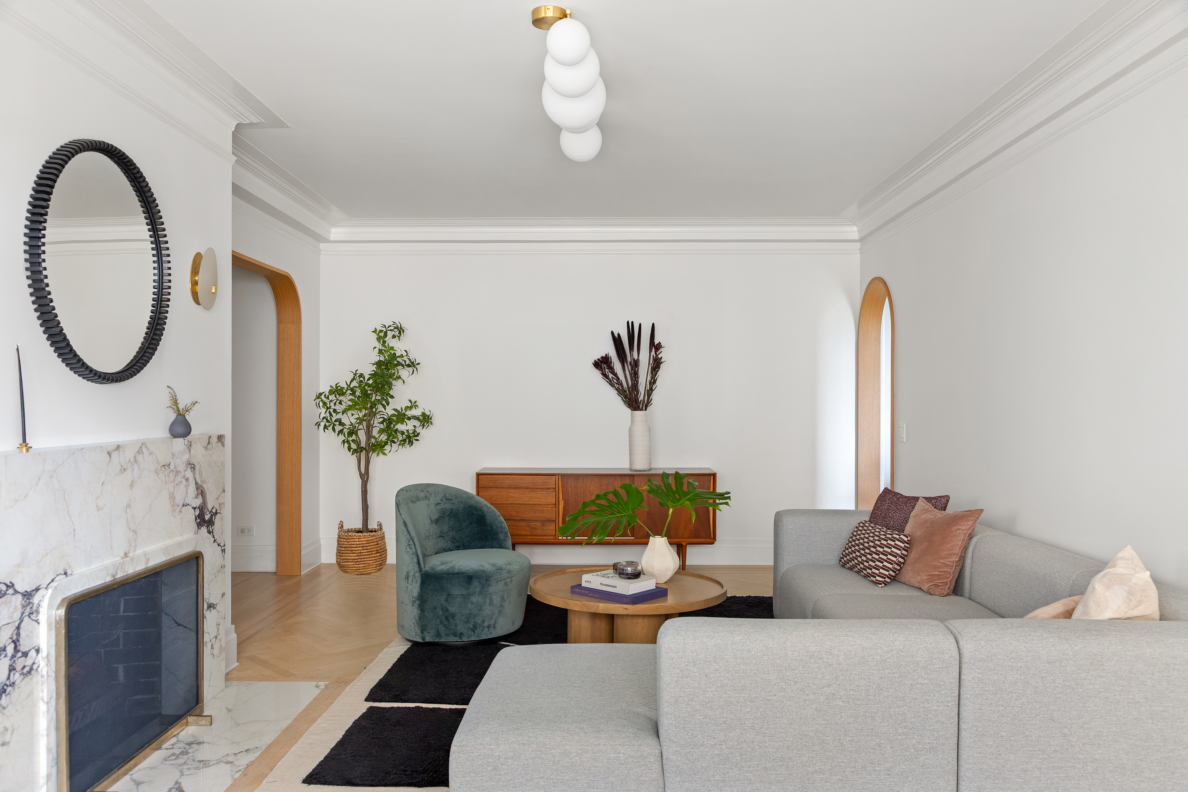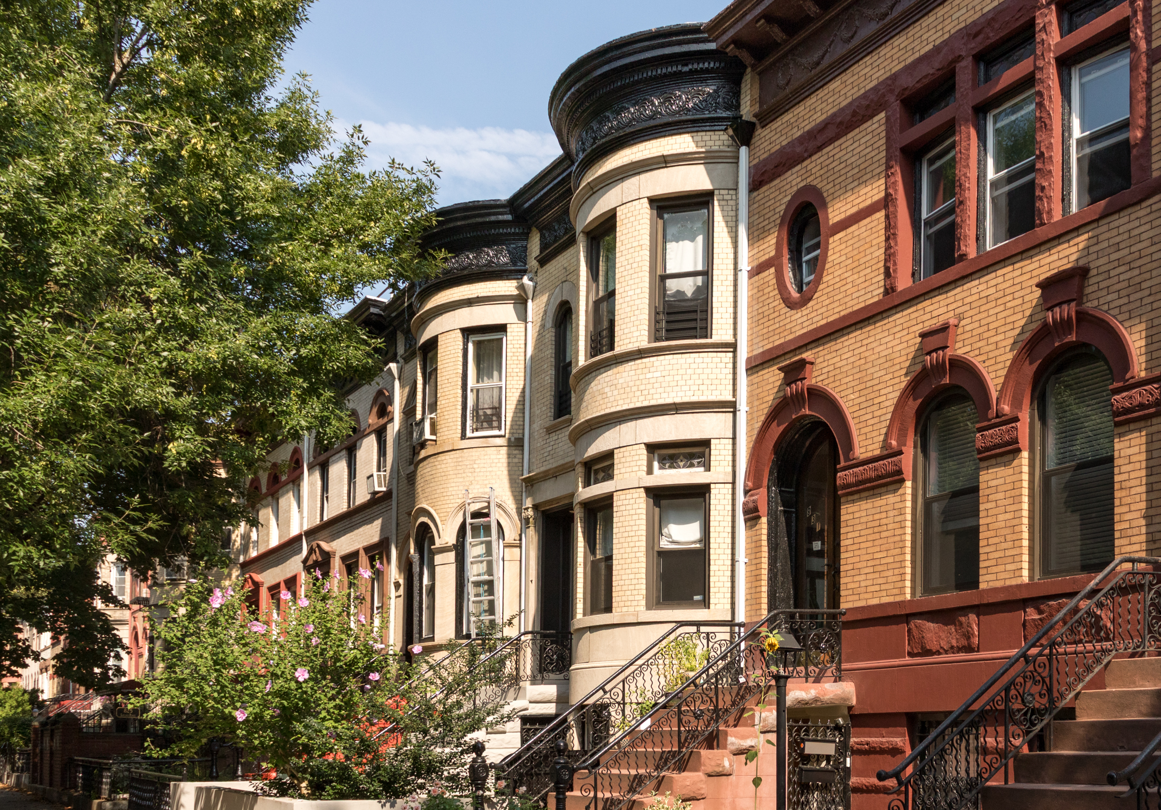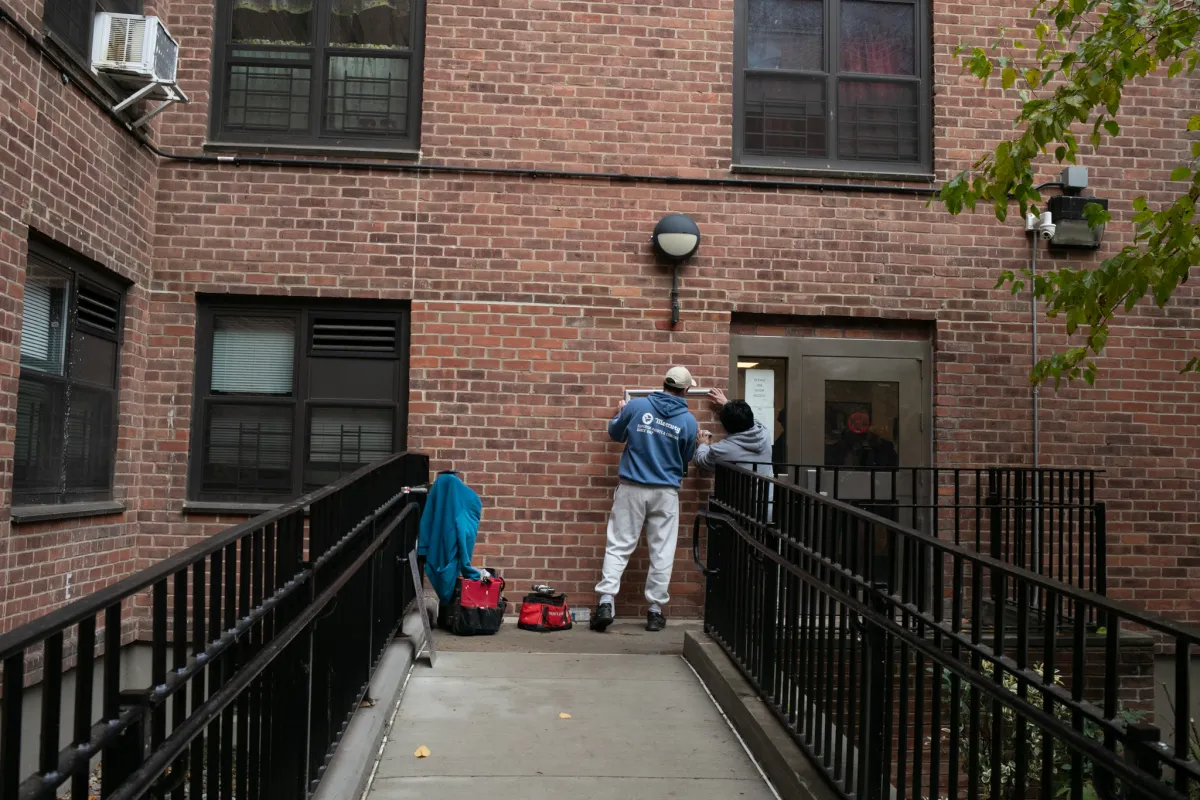House of the Day: 69 Gold Street
The renovation of 69 Gold Street was a complete gut rehab. The owners, who picked the four-story brick house up for $1,295,000 in 2006, clearly spent a lot of dough fixing it up. Because it’s a corner property (see photo) that with a stoop-less entrance right off the street, it feels a little weird walking…


The renovation of 69 Gold Street was a complete gut rehab. The owners, who picked the four-story brick house up for $1,295,000 in 2006, clearly spent a lot of dough fixing it up. Because it’s a corner property (see photo) that with a stoop-less entrance right off the street, it feels a little weird walking into right into the kitchen. The style’s not right up our alley, but it looks like a lot of attention to detail was put into this and the quality is probably quite high. Which is a good thing, cuz they’re asking $2,995,000; then again, it’s got a carriage house that’s currently generating $3,300 a month in rent.
69 Gold Street [Corcoran] GMAP P*Shark





one of those stupid bubble ideas that we’ll all laugh about in some random conversation in the future…
If they knocked down the Farragut houses, demolished the ConEd plant, restored Admiral’s row and finished cobblestoning the streets this would be a good price.
DIBS:
Given that Aretha’s hat is so iconic. There is no doubt that it will be included in a future Smithsonian or Rock and Roll Hall of Fame exhibit.
At the end of the day, Aretha has soul. (And she was warm too.)
OK, when people say “fringe” this is fringe.
-unless you work for Con Edison.
If they really wanted to spend that much to gut reno a rowhome, I think they might have had better luck in Carroll Gardens or Boerum Hill. I’ve never seen these corner commercial spaces gracefully turned into residences, and unfortunately this one is no exception.
In this market, $3 million will go a long way in neighborhoods that are considered more prime than the non-high-rise part of DUMBO/Vinegar Hill — think park block Park Slope or one of the fruit streets in Brooklyn Heights.
Agree about the kitchen. I’d love to know why they decided to have the entryway like that.
If you look at the floor plan again, you’ll see there’s a proper entrance on the side of the building opening up into a foyer.
Still, I agree, with all that space to play with, it’s arguable they could have come up with a better place to put the kitchen.
Or a millinery store to sell Aretha Franklin hats.
Smack between the projects and an electrical substation. Suh-weeeet!