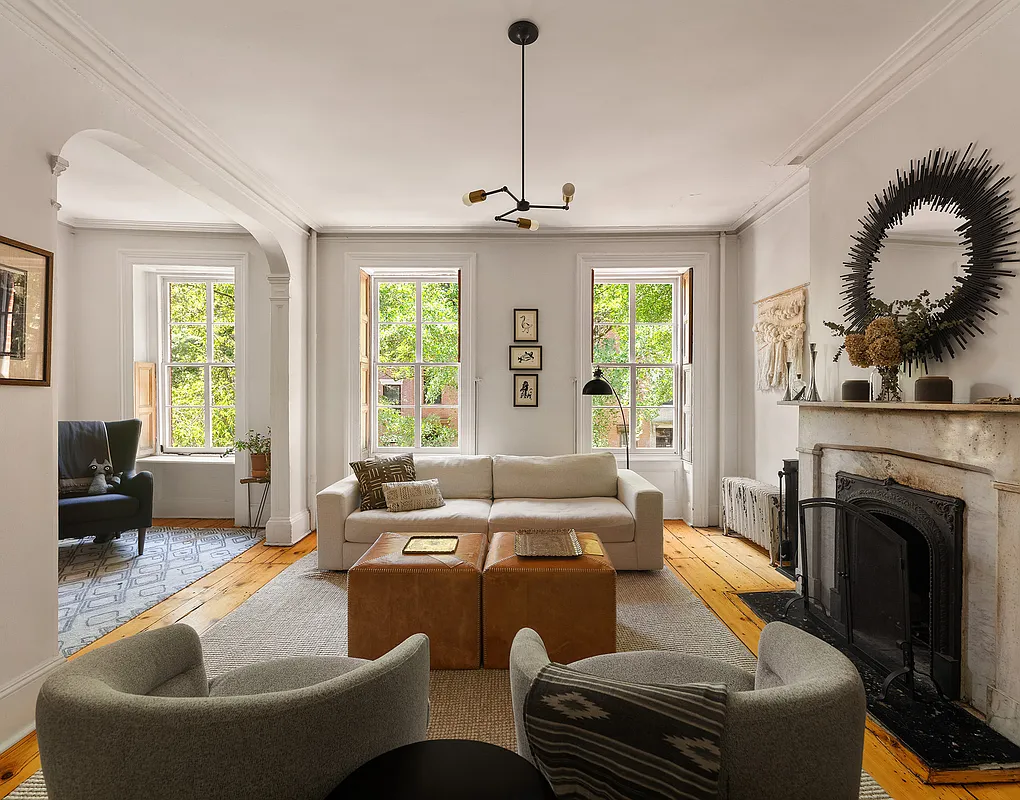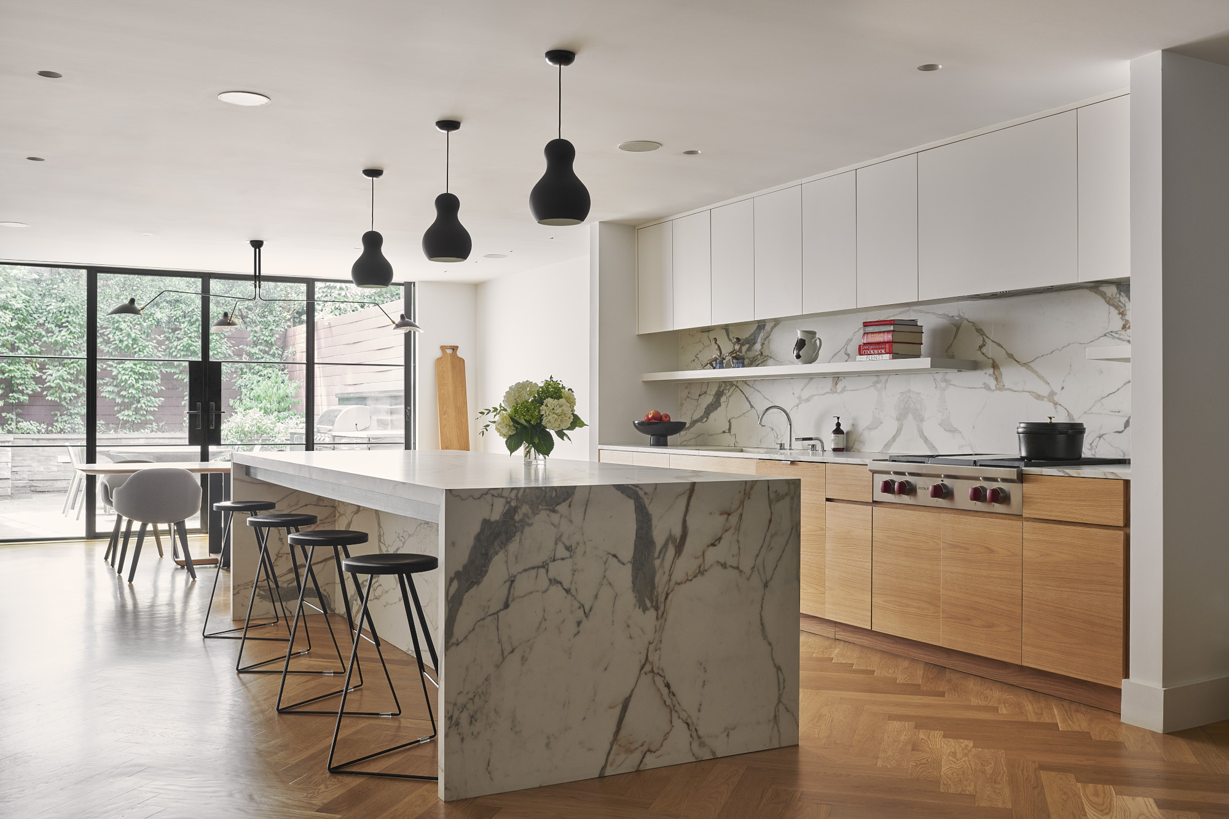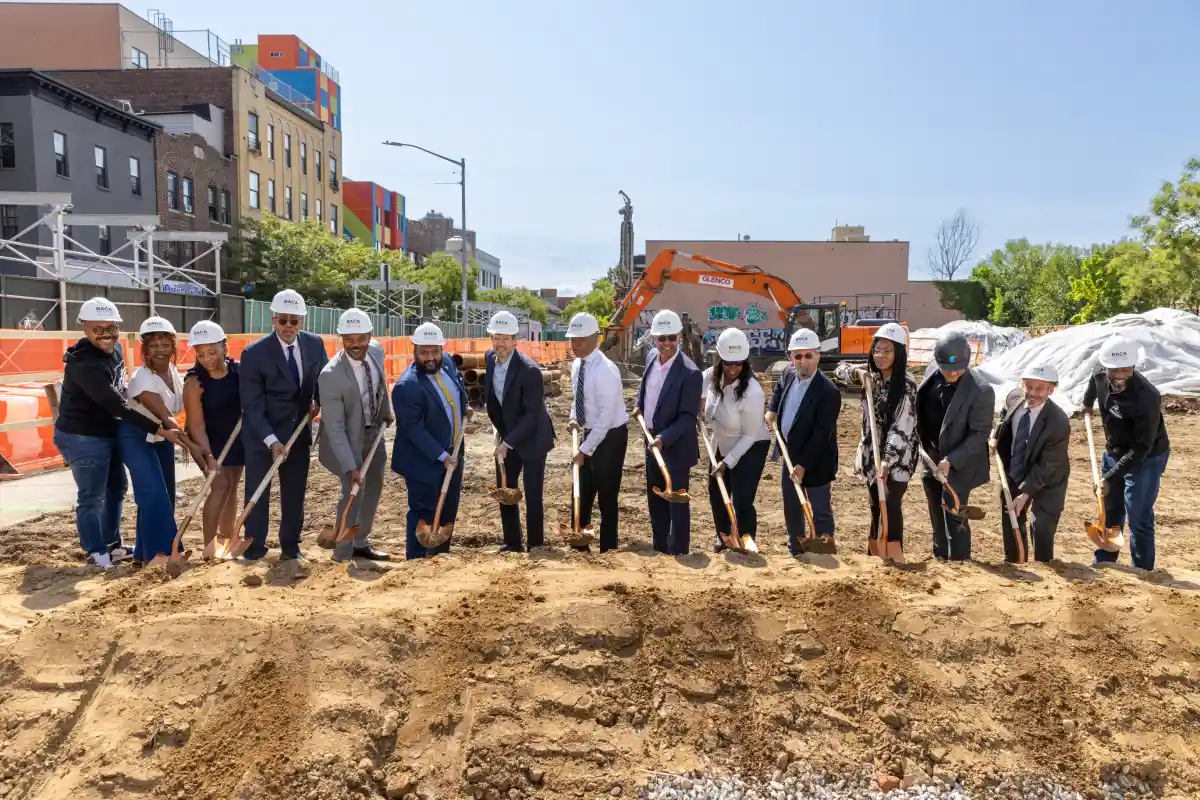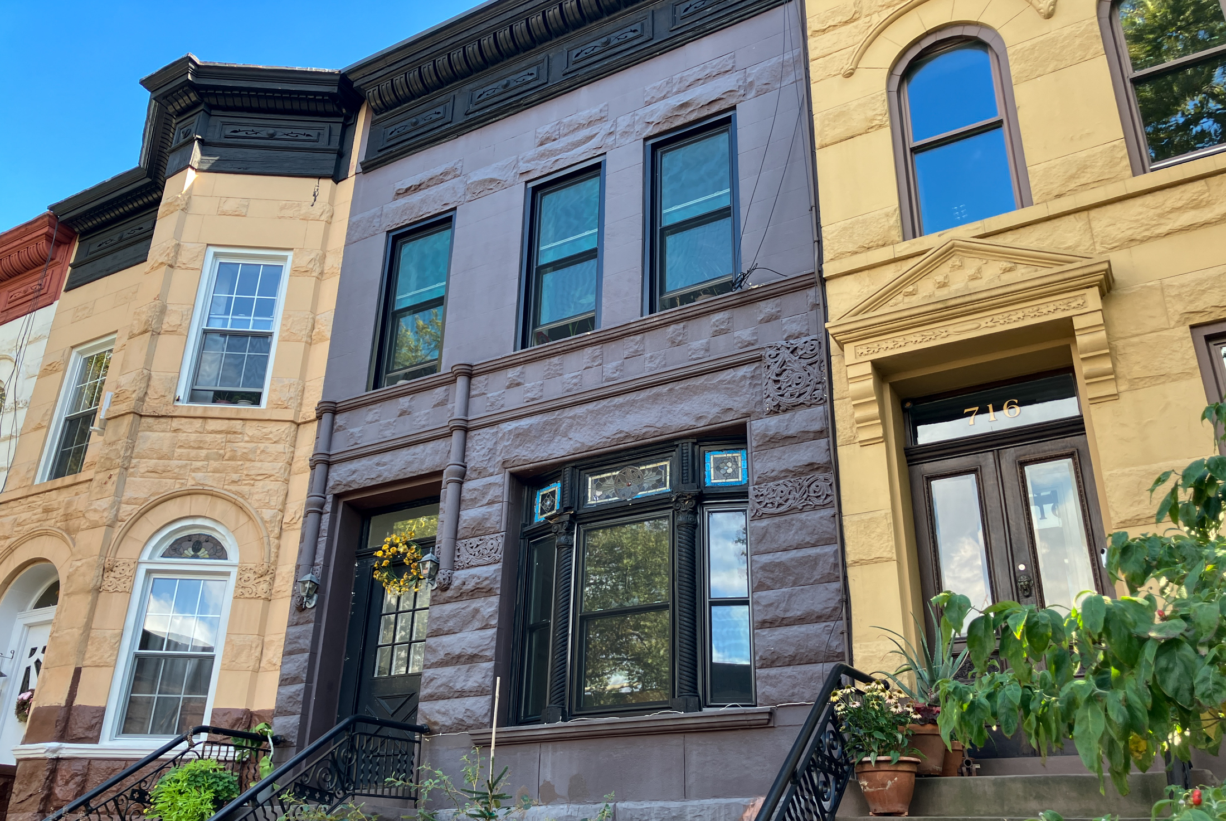House of the Day: 167 Baltic Street
This 4,500-square-foot brick house at 167 Baltic Street in Cobble Hill was purchased by the current owners in 2006 for $2,750,000. It appears the three-family house was then renovated before being put back on the market last spring for $3,900,000; after not selling, the price was increased to $3,995,000. Some of the choices don’t work…


This 4,500-square-foot brick house at 167 Baltic Street in Cobble Hill was purchased by the current owners in 2006 for $2,750,000. It appears the three-family house was then renovated before being put back on the market last spring for $3,900,000; after not selling, the price was increased to $3,995,000. Some of the choices don’t work for us (the cabinetry is a little too dominating in our opinion but that could be because of the lack of furniture and decoration), but overall it looks like a good-quality job. Seems pricey though, no?
167 Baltic Street [Corcoran] GMAP P*Shark





Mr. B. is trying so hard to be charitable. The wood is tacky.
Beautiful house, great location. Don’t understand the “awkwqard” comments. Just because there is a kitchen on the top floor does not mean you have to rent it out to tenants. The problem here is the price, which is a bit high.
However people with a lot of money by and large still have a lot of money. It is the working class that is getting hammered in this recession, so I would not be surprised if this sells for close to ask. Again, it is the location and the house’s good bones that will sell it.
bkny –
The jokes on you re: pine plank floors. Yes, there is no subfloor beneath them. Many people have reclaimed these and they are considered desirable by people who like an old fashioned look. More rustic/less fancy than parquet. Some vendors are specializing in harvesting these from old buildings and selling them for restoration jobs at $20-30/s.f.
very bored at work – i love that alias, it suits my situation perfectly, every day.
that’s what i was saying above – for you to have a tenant above and below the layout would be odd. i am not a fan of having a tenant walk through my space. i know several people with that situation and i just don’t understand it at all!
An idiotic renovation to accompany the Alfred E. Newman pricing.
To expand on bkny’s comments, the duplex is essentially a one bedroom. To enter/exit the master suite, you have to pass through a common hallway. To make this a much more attractive triplex over garden rental requires significant renovation, including the removal of a kitchen on the top floor. Also, there dont seem to be any pictures of the garden level. For many years this was a rent controlled unit. I wonder if its been renovated at all.
Two other nits to pick – no central AC, and the building has almost no garden, as it abuts property on Henry Street.
We were in the house when it belonged to the old owners. While it is a legal three family, it works best as a two family. That’s because there was no separate stairway/entrance to the third floor apartment – the tenants basically walked through the owners living room and by the second floor bedrooms to get to their unit. (Cobble Hill was much mellower then.) Not sure if current owners fixed this….but as a two family, it’s a great house (irrespective of the price.)
This house seems disjointed and awkward.
Pass.
let’s face it – wood plank, is a stained sub floor. what a joke.