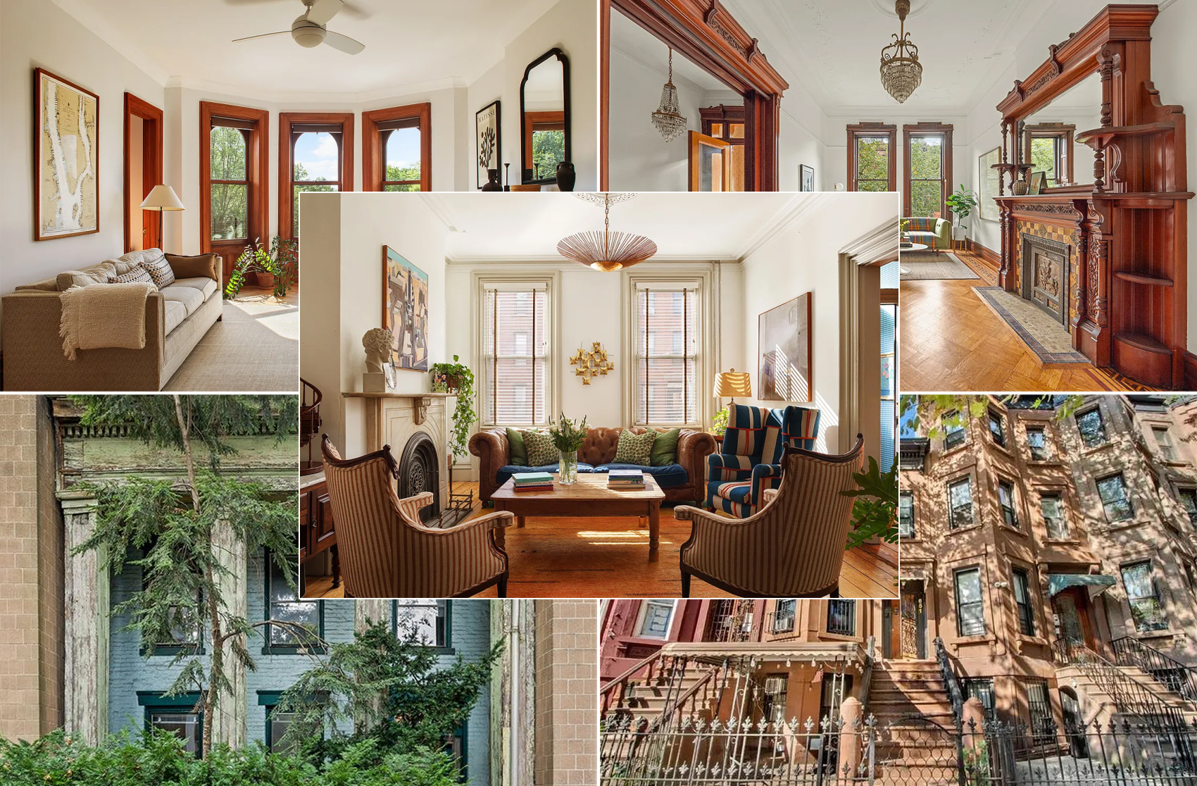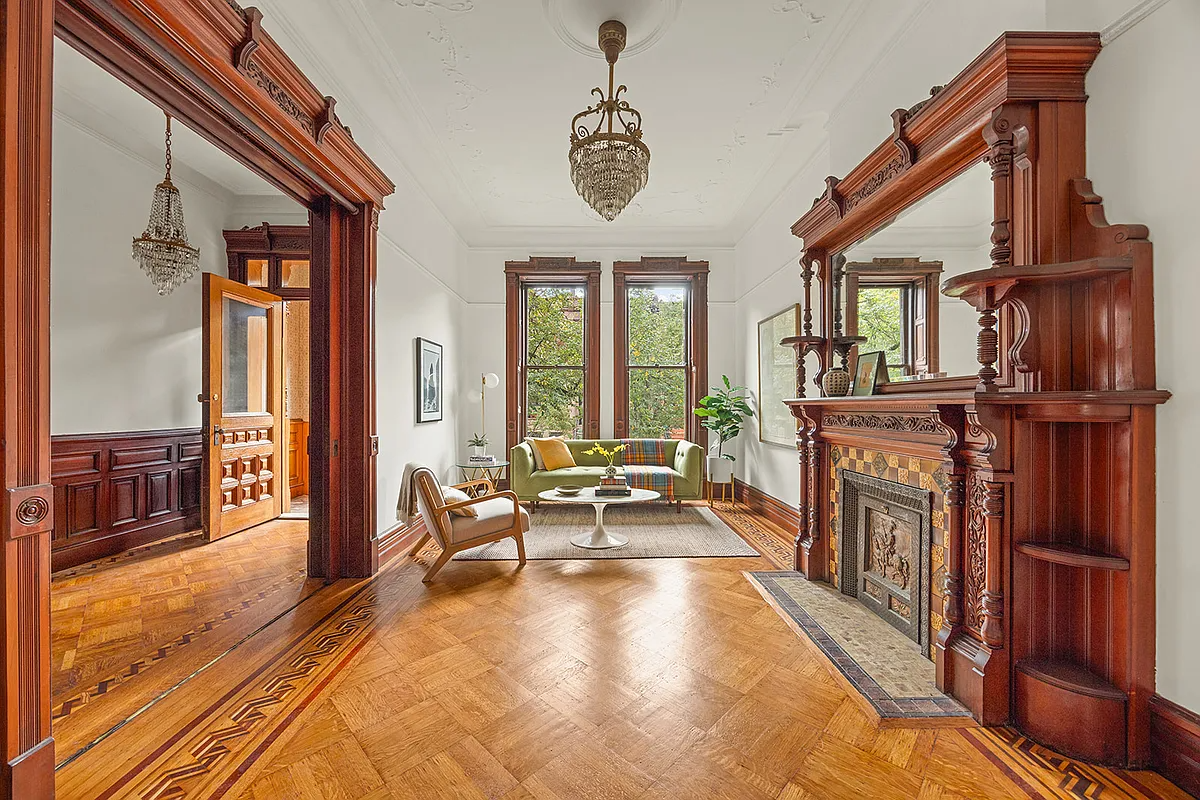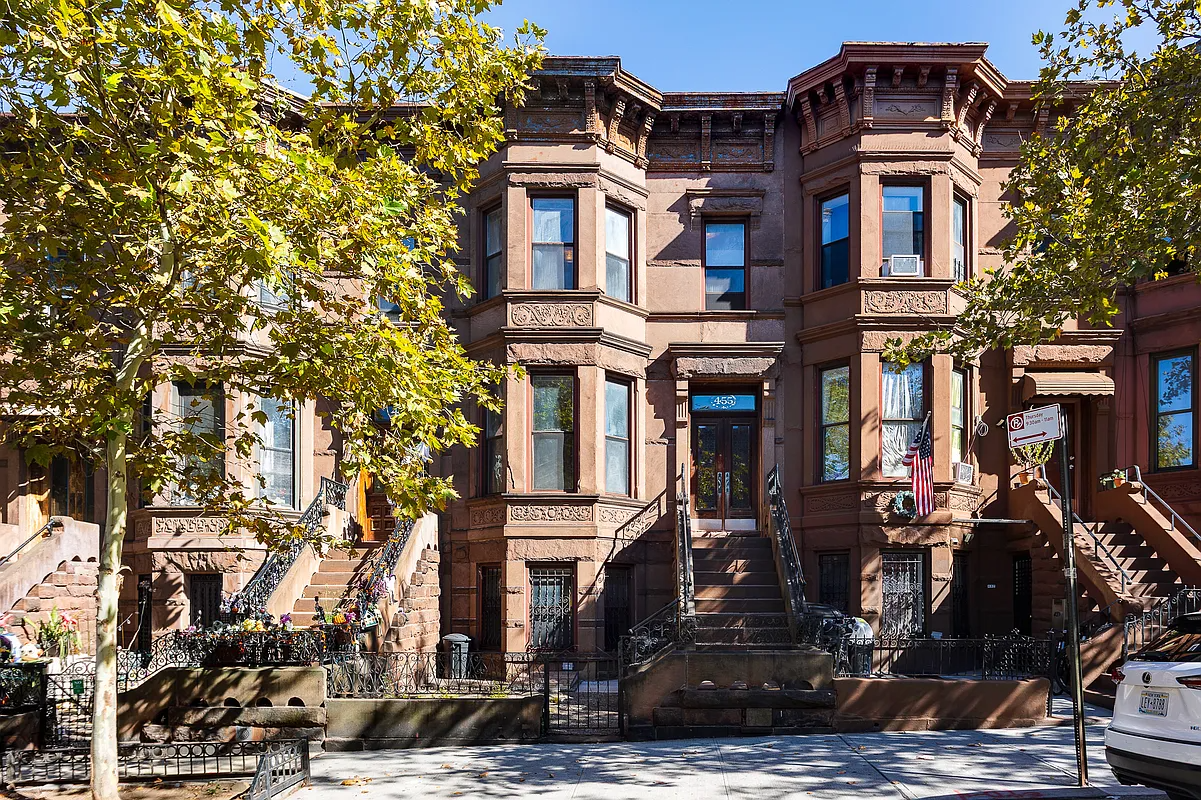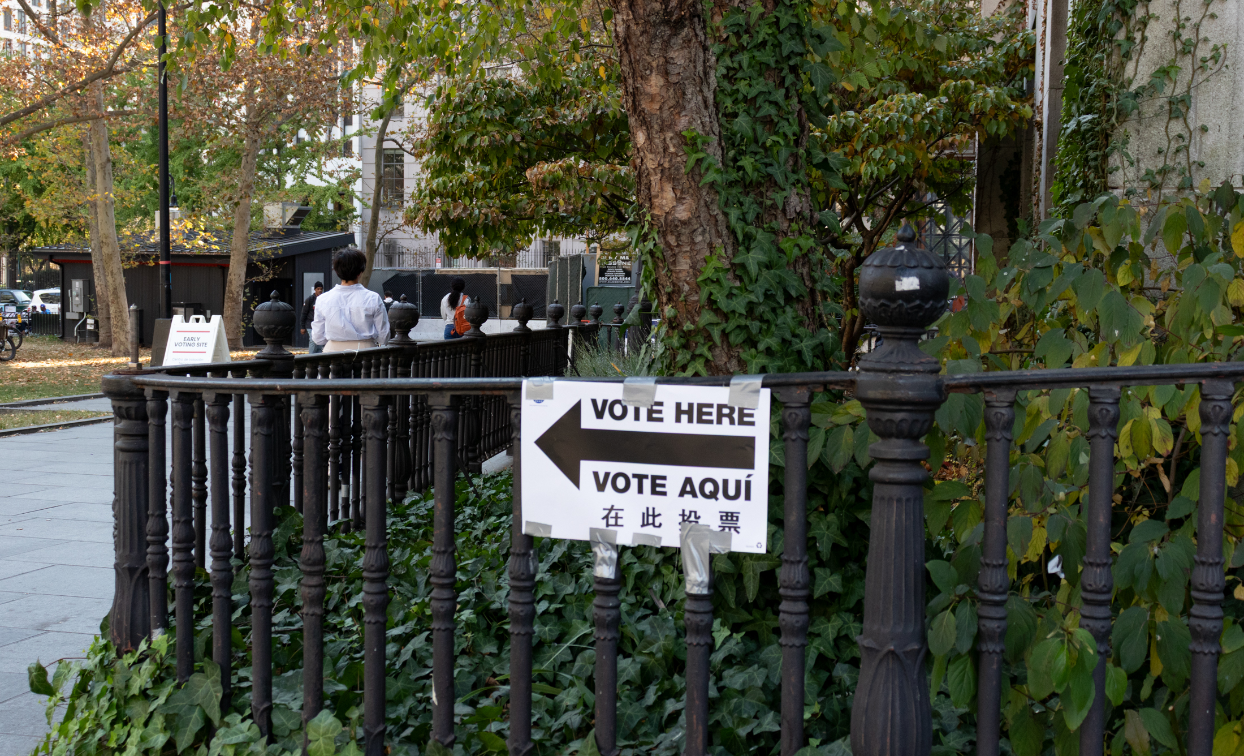House of the Day: 617 8th Avenue
Check out that staircase! Very cool. This one-family house at 617 8th Avenue in Park Slope has lots of other things going for it too—original woodwork, lots of fireplaces, parquet floors—you know the drill. Some may count its location on an avenue as opposed to a side street to be a negative (though its proximity…


Check out that staircase! Very cool. This one-family house at 617 8th Avenue in Park Slope has lots of other things going for it too—original woodwork, lots of fireplaces, parquet floors—you know the drill. Some may count its location on an avenue as opposed to a side street to be a negative (though its proximity to Methodist Hospital is probably the more serious drawback). It’s a great house, though, and proof that a 16-footer doesn’t necessarily feel small. Now, about the price: What think ye about $2,595,000?
617 8th Avenue [Corcoran] GMAP P*Shark





They’re having an open house tuesday afternoon? That’s odd, but what the heck. Nice stairs though….but the way I figure it those stairs account for about 700,000 of the asking price.
‘My ideal is an original built-in cabinet, a large European hutch, and a pantry’
Montrose, spoken like a true 19th Century Architect.
BH – Yeh, if you use it that much, I can see why it’d be a requirement. I’m pretty sure I would go out and buy wood once, have one fire, and then never touch the thing again for as long as I lived there. 🙂
“Pierre” mirrors? Nice.
Having a fireplace is a must for me. I have a fire almost every night from Oct. through March. Don’t miss the wallspace one bit.
I think I’d put an island in the kitchen…easier for people to hang out at and that small set of chairs and table is redundant with a dining room in the next room, formal as it might be.
Aw, BRG, you wound me! I suppose if one can spring for the house, a few grand more to replace the appliances is no biggie. I’m not impressed by overpriced appliances anyway, and wouldn’t buy them, even if I could.
I like the layout, and the space. I personally like unfitted kitchens, and am not impressed with most of the cabinetry I see, even in the highest end kitchens. This is not bad, for some reason. My ideal is an original built-in cabinet, a large European hutch, and a pantry, with no overhead cabinets whatsoever, but I realize that is not in tune with today’s lifestyle, and also may not work with existing architecture, especially if you relocate the kitchen. I guess I’m just old fashioned.
Absolutely love the exterior, staircase and layout. The center stairs allow for good size bedrooms. This would make one amazing single family.
This is probably sacrilege, but … am I the only person who considers fireplaces to be mostly wasted wall space? For the amount of use I would typically get out of them (virtually nil), they don’t seem worth it. And they’re almost always placed dead in the middle of where you’d want a TV or bookshelf or something.
That said, this house is indeed gorgeous. I like that they went with four big bedrooms instead of the more common approach of “fifteen bedrooms, each the size of a walk-in closet!”
One of the rare occasions where the price tag seems pretty justified.