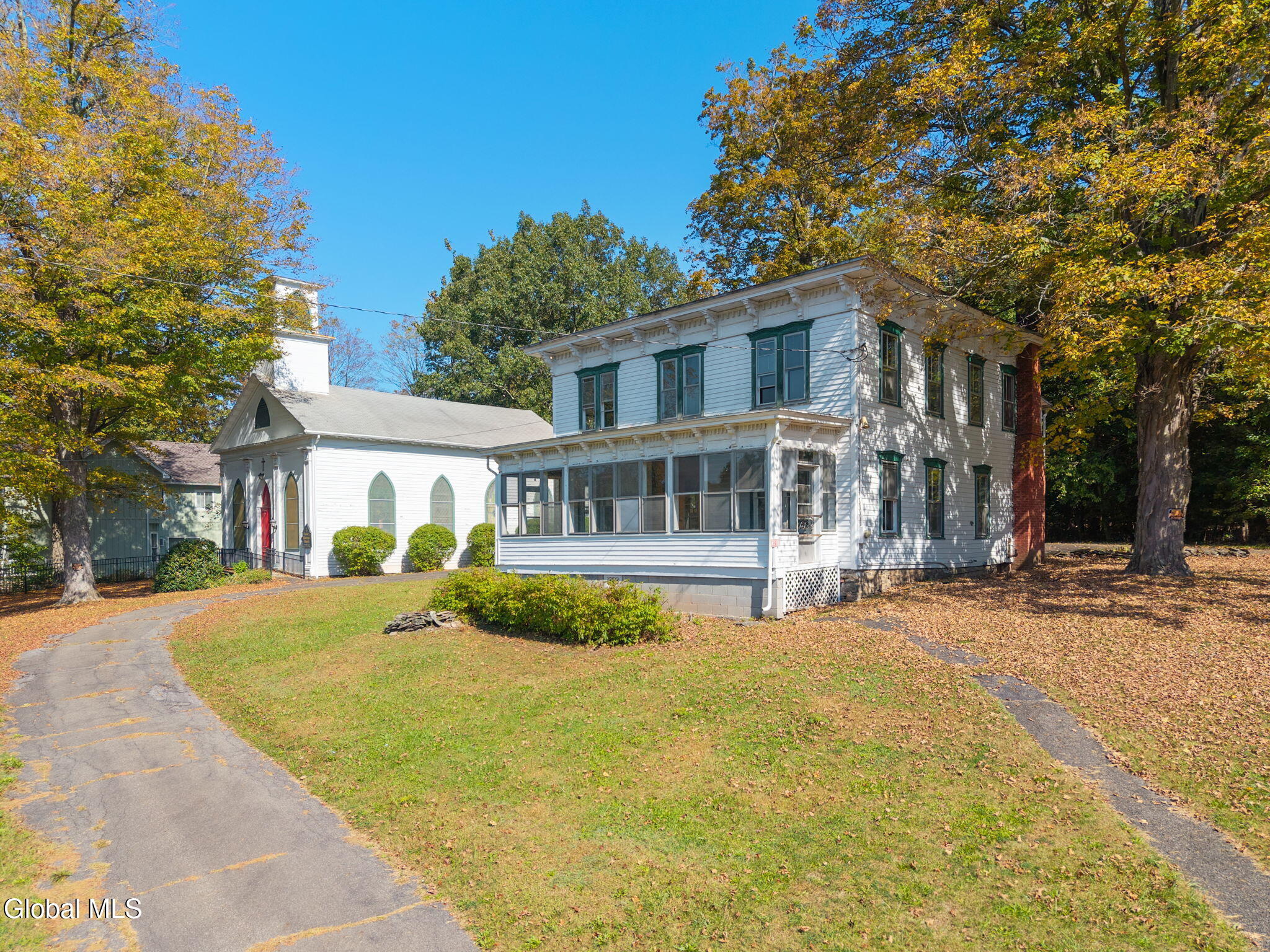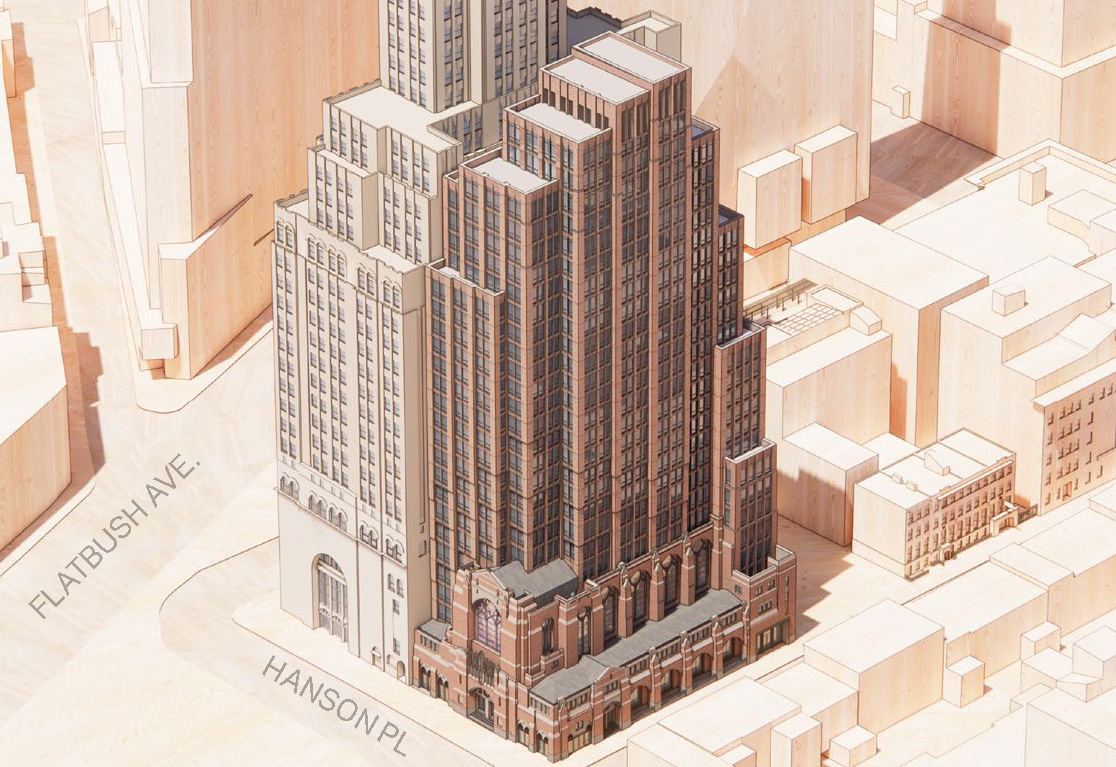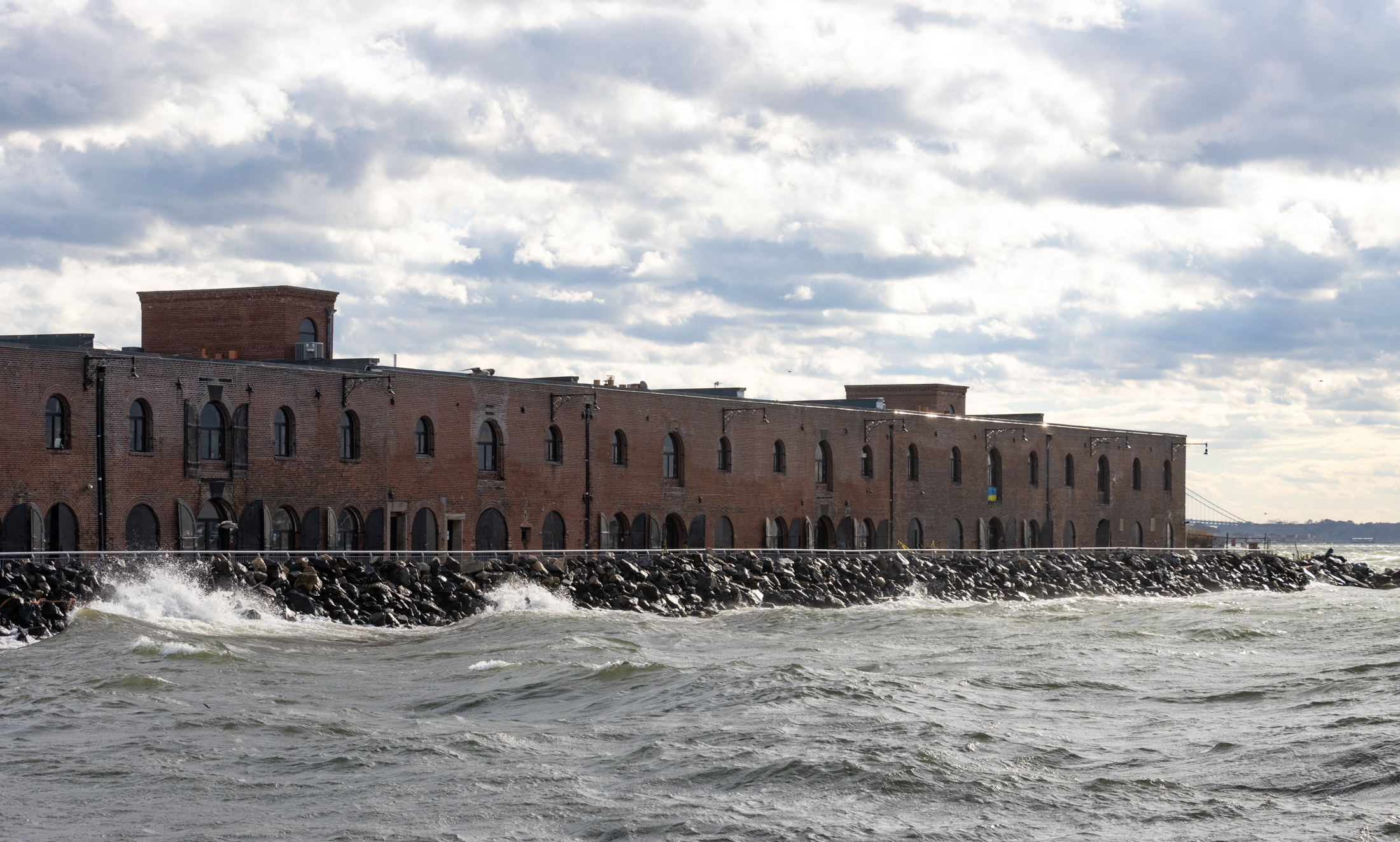House of the Day: 186 Washington Avenue
What happened to the crown moldings? That’s the first question that pops into our head when we peruse the photos on the listing for 186 Washington Avenue in Clinton Hill. After hitting the market last spring with Aguayo & Huebener for $1,739,000, the property sat on the market through the end of the summer. Last…


What happened to the crown moldings? That’s the first question that pops into our head when we peruse the photos on the listing for 186 Washington Avenue in Clinton Hill. After hitting the market last spring with Aguayo & Huebener for $1,739,000, the property sat on the market through the end of the summer. Last week, Corcoran got the nod and re-introduced the 16-foot-wide brownstone at $1,670,000. The house, which was bought for $1,160,000 in 2005, looks like it’s undergone a pretty nice restoration, lack of crown moldings notwithstanding. (Some of the new flooring doesn’t fit too well with the historic vibe of the house either, but we digress.) Think the combo of price cut and Corcoran marketing power will be enough to get this deal done?
186 Washington Avenue [Corcoran] GMAP P*Shark
Open House Picks 5/2/2008 [Brownstoner]





I looked at this and while it was thoughtfully renovated (including all separate mechanicals so well suited for two buyers), the price still seems high for only 16 feet of living space. As a previous poster noted, the living room on the parlor floor is very narrow, and there isn’t much wall space for furntiure since the doors to the common hall take up a lot of space. Since each unit is sticly a two bedroom which limits the rent you might get, garden and/or roof deck notwithstanding, it’s hard to make the numbers work. Assuming you can get it for 1.6 and put 360 down, that’s over 8k a month including taxes. If you get 3k for the rental, you are still paying 5k to live in a smallish tweo bedroom duplex. Hard to see who that is going to appeal to… =
which “best schools” is this place a “close stroll” away from?
Not loving the renovation, the width, or the subway access. I think it has a bit more to drop to find a market.
Looking at that photo again, I also think they switched the chair and the sofa for that photo. Look where the TV is vs the sofa, and why would your sofa block the door to the garden that way.
Bolder, I think that is some kind of stainless doored cabinetry, and that room is on the ground/garden floor – I’m seeing steps outside the window.
I lived in a 16′ wide house similar to this one and main issue is in the living room on the parlour floor. The room is a bowling alley and is very difficult to arrange the furniture in a way that makes sense.
If I’m interpreting that photo right, the fridge is behind a couch in the dining area. That looks mighty inconvenient, to say the least.
One the most interesting renos I’ve seen for a narrow townhouse placed the kitchen in the middle of the floorplan, as a wide galley. Don’t know why more people don’t do it, as it gives a real dining area, with garden views, and keeps a living area, too.
Housing slump aside, I wonder if the problem here is that the owner’s duplex is smaller than the rental unit. (since you lose the first floor hallway and foyer space.)
ontheparkway, it depends on the layout. if a 16-footer uses the same layout as a 20-footer, the rooms are pretty small. but if the layout is more open with most rooms extending the full width of the building — as is the case here — the rooms are just as big if not bigger than the rooms in a 20-footer.
Nice job of space planning. Finally someone who got professional help instead of kludging it themselves. It’s well thought out with decent traffic flows and a minimum of wasted space. Nice roof deck for the top duplex to balance garden access for the bottom one.