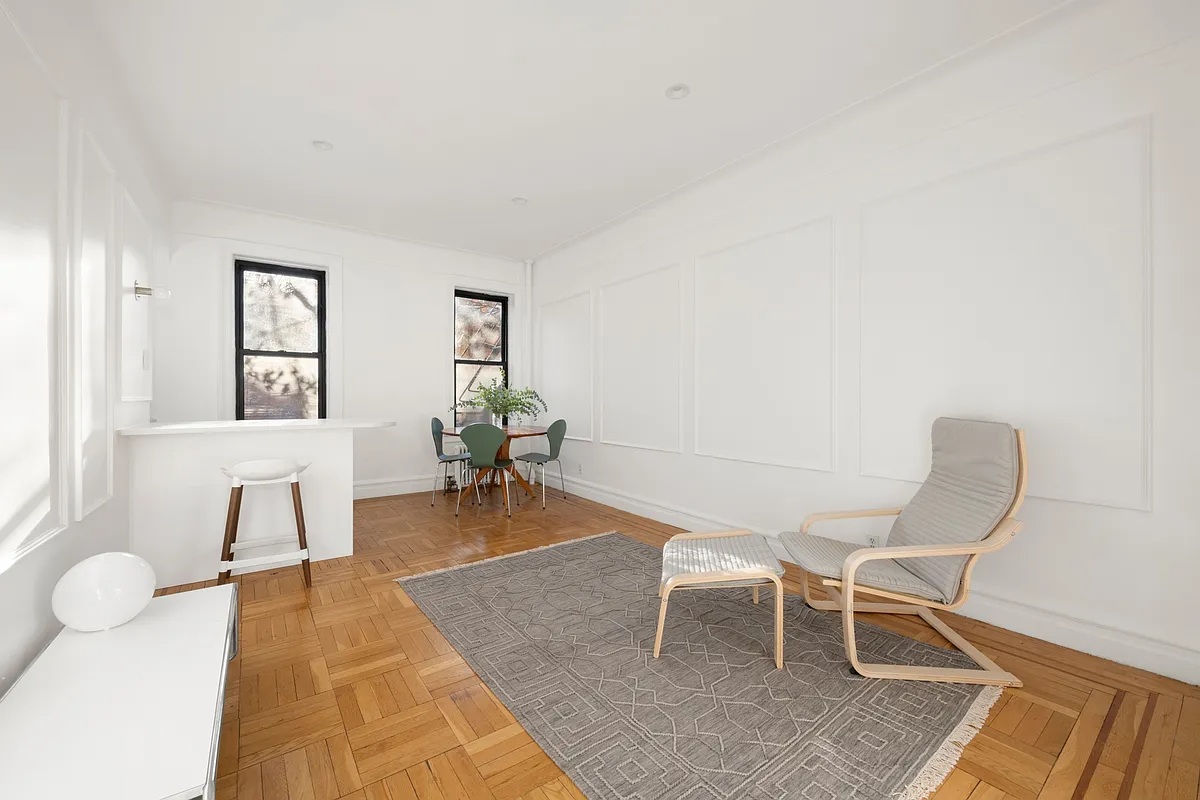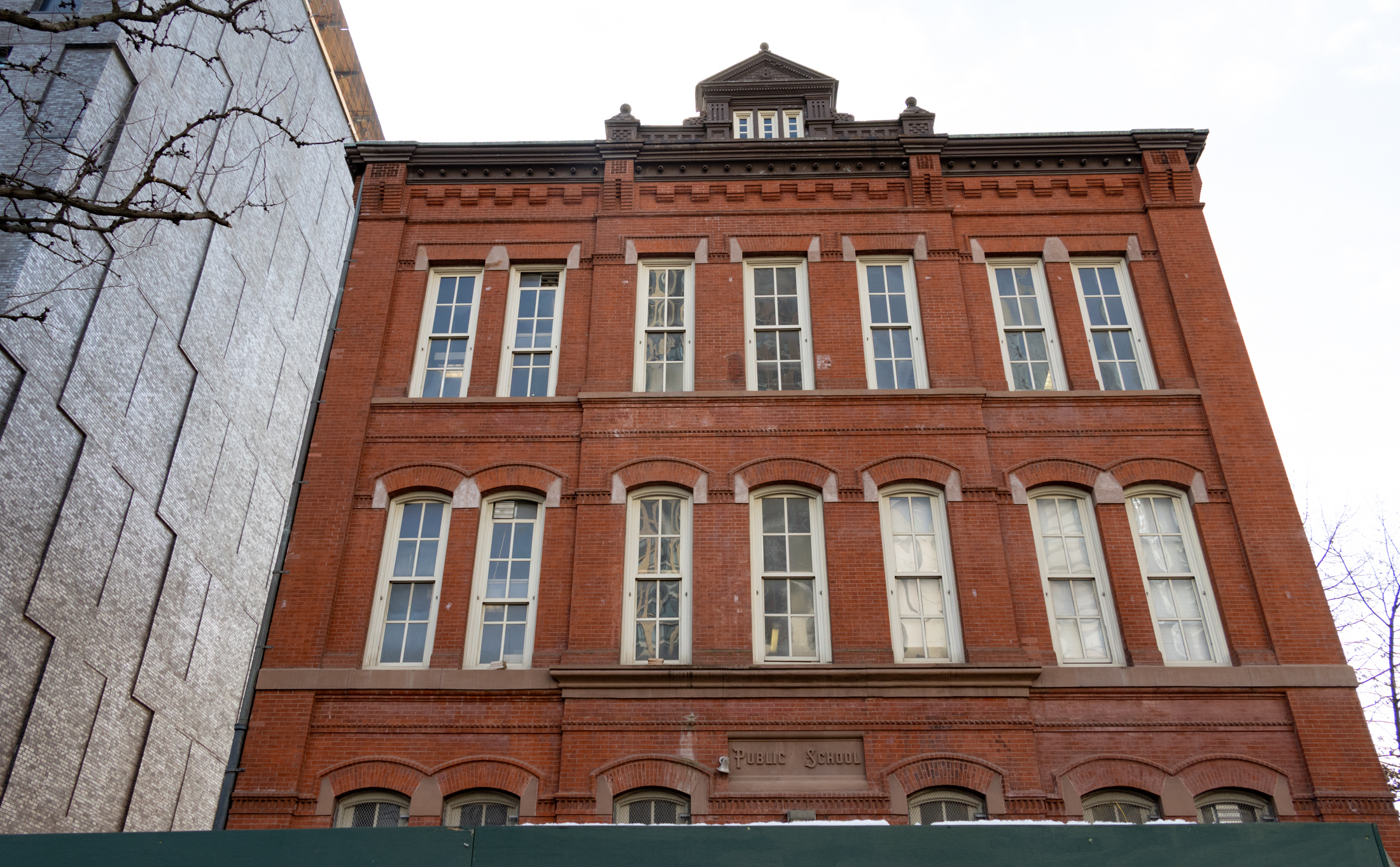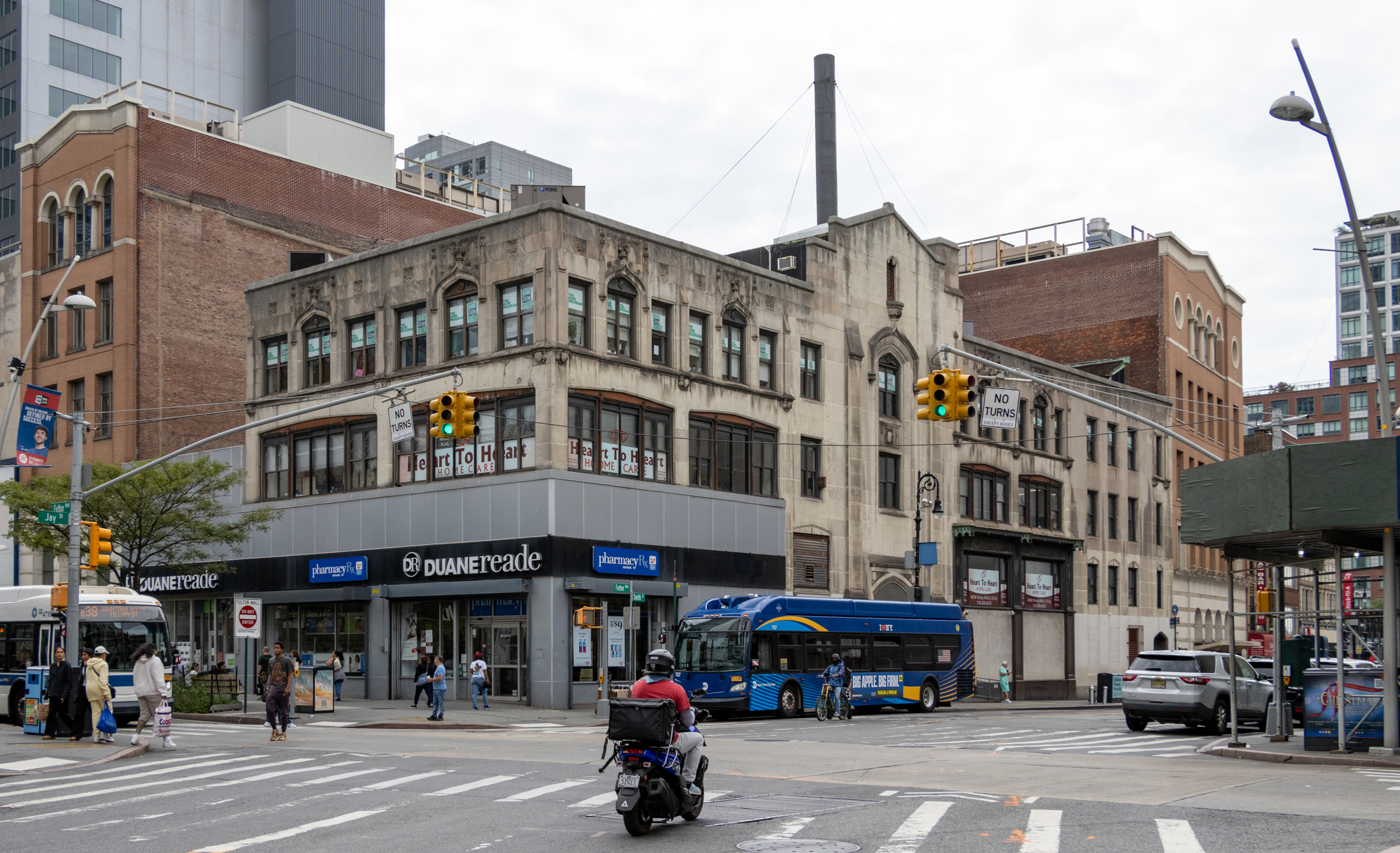House of the Day: 615 2nd Street
This house at 615 2nd Street in Park Slope will be a nice test for the upper end of the market. It’s a big ole limestone (4,660 square feet) with lots of original detail that appears to be in excellent shape. (Our one quibble based on the photos is a kitchen that, while large, doesn’t…


This house at 615 2nd Street in Park Slope will be a nice test for the upper end of the market. It’s a big ole limestone (4,660 square feet) with lots of original detail that appears to be in excellent shape. (Our one quibble based on the photos is a kitchen that, while large, doesn’t quite seem to match the high-end level of the rest of the house.) Which contributes to our wondering how this place will ever fetch the $3,495,000 asking price. Waddya think?
615 2nd Street [Brown Harris Stevens] GMAP P*Shark





I agree with Heather and Sam. Although I can understand it not suiting everyone’s taste and am not saying it’s perfect, I think for some, especially families with young children, it’s functional and sufficient. In fact, the rugrats will surely love the formica and wrap around bench.
I’m so sick of the standard high-end kitchen renos, this one actually looks nice and quaint to me. I love those slats for plates above the white and not stainless sink. And I don’t think Home Depot makes those. People put waaay too much stock in kitchens. That room, by virtue of not having an annoying island in the middle of it, looks like a pretty nice place to hang out. Hard to tell in the picture, but the wood looks real, not home depot. Of course I am far from an expert, but the kitchen’s cute, good bones. Lose the wallpaper, paint the cabinets if you want to get funky, add a nice farmhouse table and you’re done, shrug.
I reiterate that this kitchen is an eyesore. It looks like a home depot kitchen and its visible from the formal dining room. The nicest kitchen I’ve seen so far in over a year of seeing things on here has been Mrs. Limestone’s. This house deserves better than this at this price range. That said, I agree with BrooklynButler…it’ll take about $50k for new cabinets, etc. What you don’t want to be doing is paying a very high price for a very high end kitchen remodel that you jast can’t stand yourself, no matter how expensive it was.
I think the lack of pics call into question the quality of the bathrooms as well. Additionally with a house this large, and this expensive, it should have an en suite master bath, not one down the hall
“This is a whole other ballgame we are talking about with a property like this.”
Is it really a whole other ballgame?
Aren’t folks selling their 2BRS on the UWS and purchasing these homes with all cash?
Do they suddenly give up using the kitchen when they move to Brooklyn?
11233 think of where your stairs are…the floor joists can’t span from party wall to party wall because of the gap that the stairs leave…and must be supported on the side the stairs are by the typical hallway wall separating parlour from hallway. You can completely remove that wall as long as the ceiling joists (upper floor) are supported by a steel beam that has a load bearing post at both ends. It does require an engineer to spec out the whole thing.
Thanks, Dave (and Sam). I didn’t see your post until after I posted again.
Sorry, Montrose!
Sam: On the load bearing wall. Really? I thought the beams go from brick wall to brick wall and run between the floor of one level and the ceiling of the level below? Traditionally, the wall that Montrose was thinking about (I believe) would be the wall that would “house” the pocket doors and, thus, would not be laod bearing due to the hollow nature of the wall. I know that – in my house at least- the basement has additional supports but I don’t remember them aligning with the walls above.
Montrose: I hope I haven’t steared you wrong.
I must say, this new policy of having people sign in seems to have resulted in a much more pleasant conversation….
sam is correct. they additionally have support columns in the basement. That said, a load bearing wall can be removed and replaced with a steel beam to which the joists are fastened. It can be made invisible being incorporated into the ceiling. The steel beam needs support on both ends. Its unclear from the one photo and the floorplans just what they have engineered.