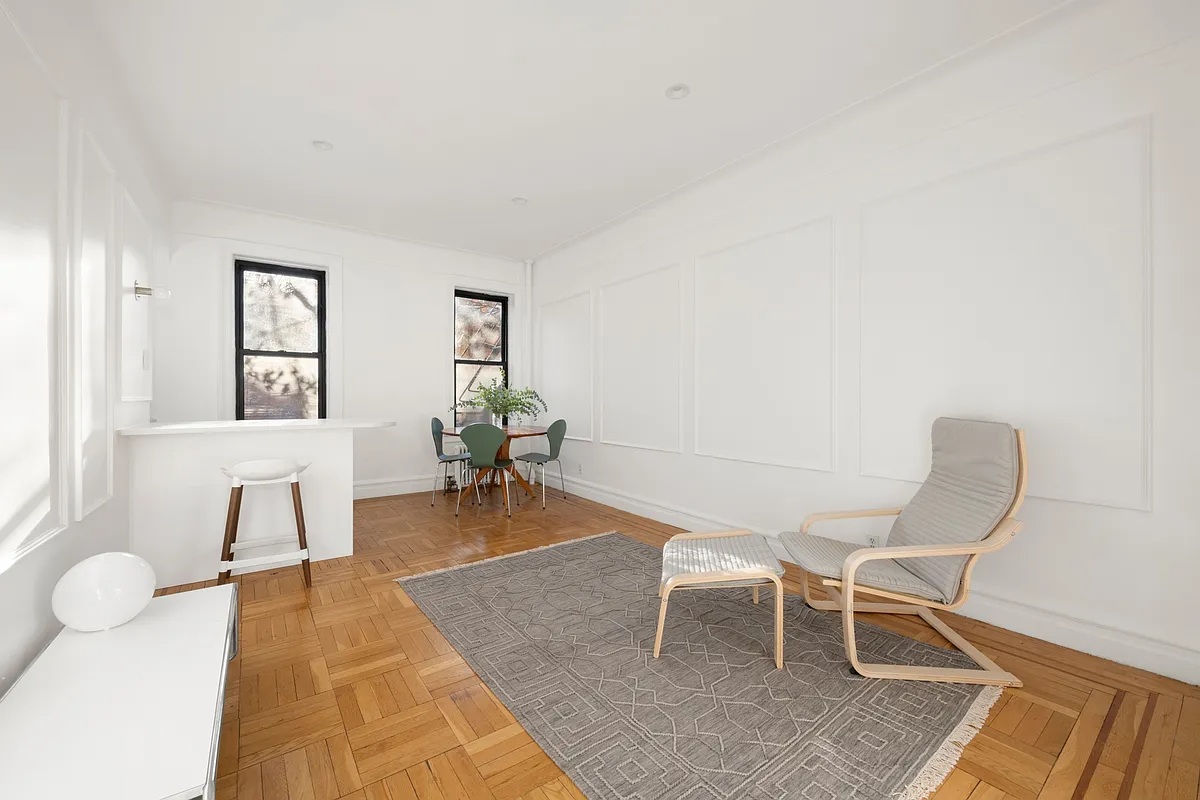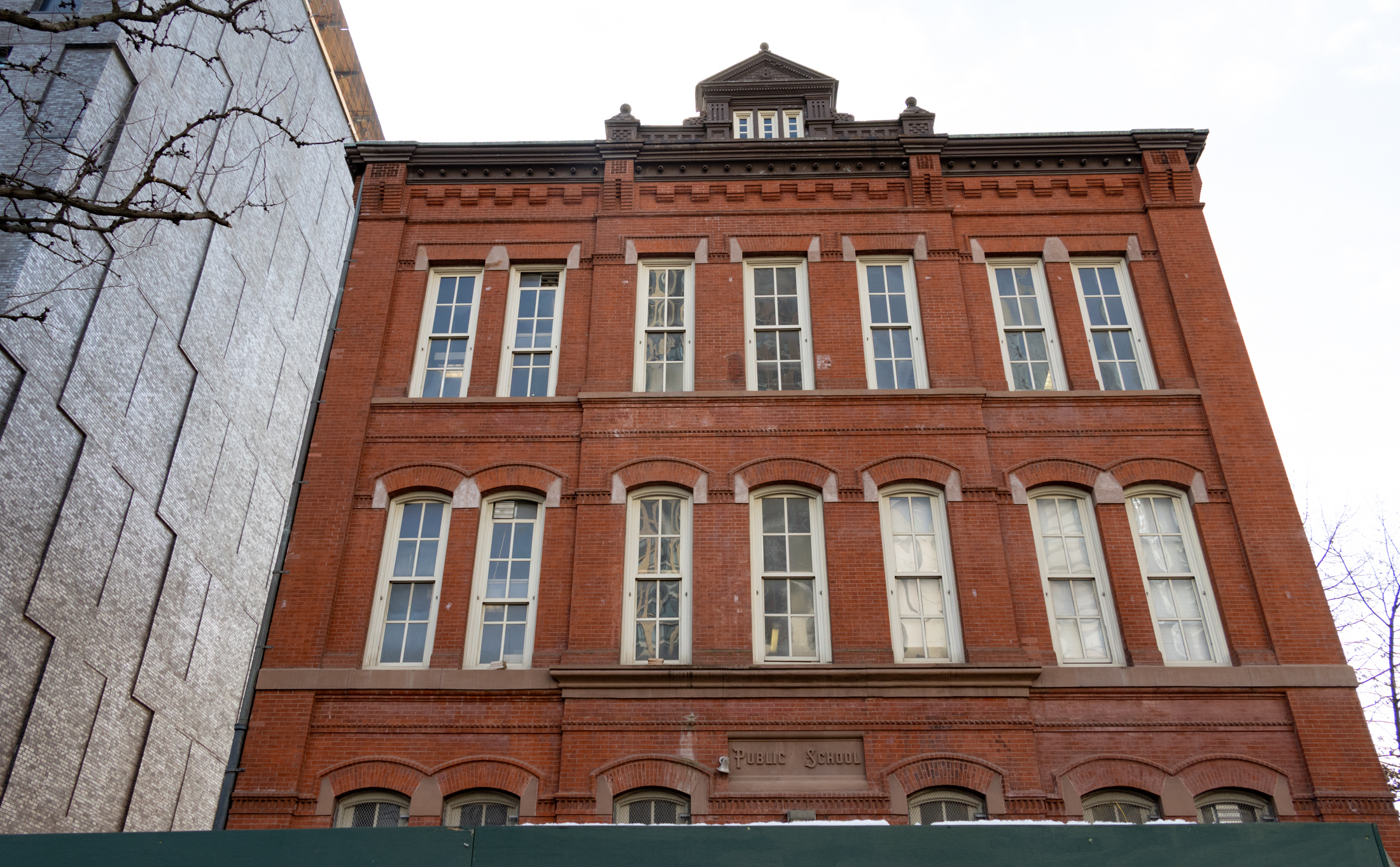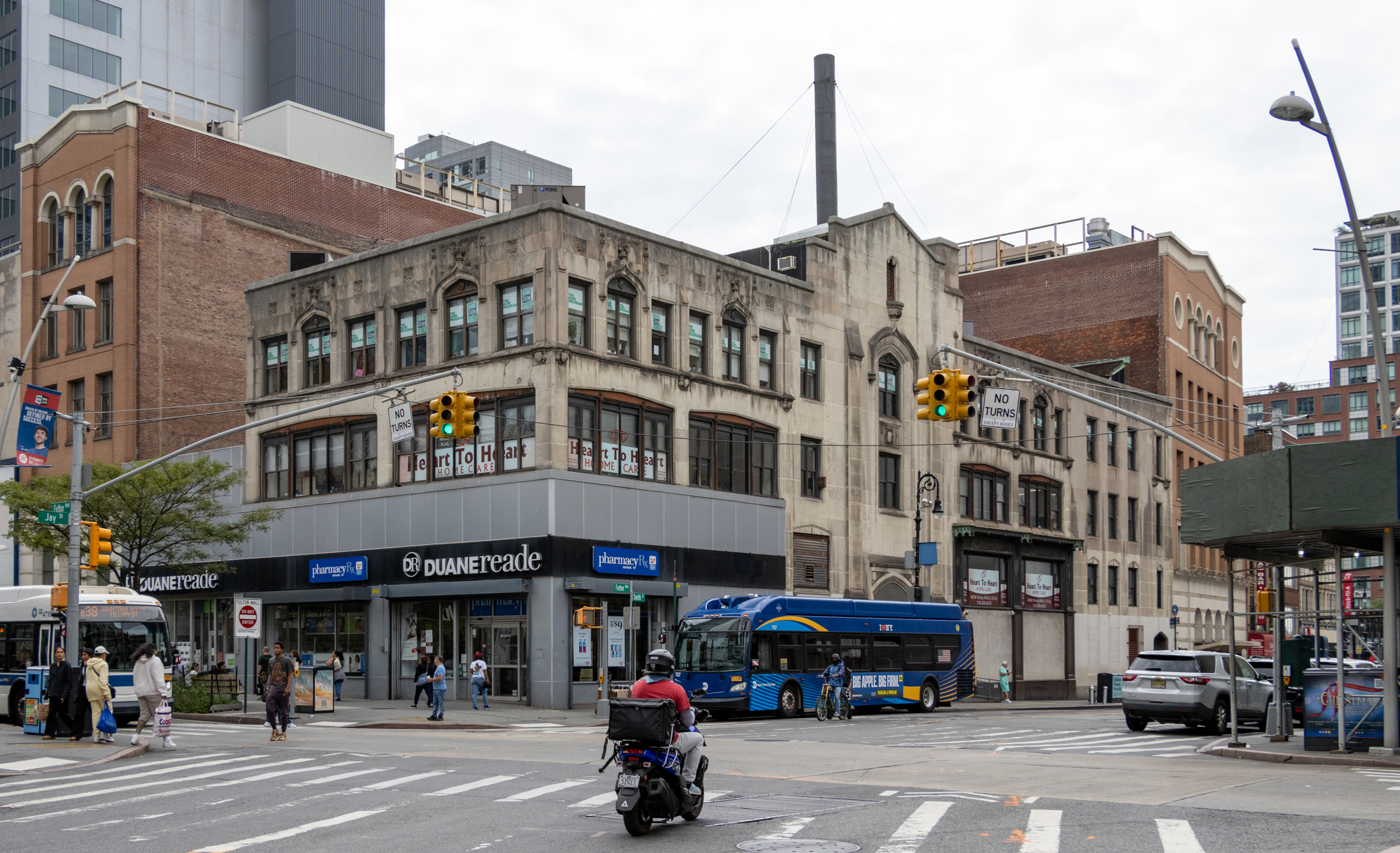House of the Day: 72 Middagh Street
When we first wrote about 72 Middagh Street, an old wood frame house in Brooklyn Heights, back in 2006 it was in need of a major makeover both on the inside and out. That didn’t stop it from fetching the full asking price at the time of $2,395,000. Now, exactly two years later, the new-and-improved…


When we first wrote about 72 Middagh Street, an old wood frame house in Brooklyn Heights, back in 2006 it was in need of a major makeover both on the inside and out. That didn’t stop it from fetching the full asking price at the time of $2,395,000. Now, exactly two years later, the new-and-improved version is back on the market with the Corcoran broker who bought it in ’06. To our eye, she did a fantastic renovation job, preserving the original elements while putting in modern but tasteful kitchens and bathrooms. Given the private driveway and carriage house, the new asking price of $2,995,000 seems reasonable to us. The neighbors must be happy too.
72 Middagh Street [Corcoran] GMAP P*Shark
House of the Day: Woodframe on Middagh [Brownstoner]





Mostly the pics look good and it’s certainly an improvement over the “before” but two choices I question:
1. Why recreate that funky 20th century bad renovation roofline? When you’re working with siding (as opposed to masonry) it’s much easier to recreate an authetic-looking cornice. It would have restored the original 19th century appearance, integrated the dormer windows, and given the exterior much more curb-appeal.
2. Why a double duplex? Given the smallish overall dimensions of the house, wouldn’t it have been better to create a simplex and triplex? As it is, the interiors look pokey.
But you gotta love the garage! And, yes, I would back in and nose out.
I like what 1:42 said. This house would be $299,000 in Norwalk, CT. What he forgot to say is that downtown South Norwalk is a hell of a lot nicer than Montague Street.
It would be $350,000 in the nice Fleetwood section of Mount Vernon, 25 minutes from Grand Central Staion. And downtown Fleetwood is a hell of a lot more vibrant than Monatgue Street.
I’m an architect, I rarely get free rein to do whatever I want.
The projects that I did get free creative license, came out amazing and the clients couldn’t be happier.
Most of the time I get alot of interjection from the client. It’s aggrevating and fustrating. I hate to admit it but sometimes, I shut down and could care less what the space looks like in the end.
This house is terrible looking from the outside and seems small on the inside.
On BH parking, none of you seem to really get it. The deal is, given all the courts and gov’t agencies that are in Downtown Brooklyn, BH is the only nabe in the city where you can actually drive to work and park every day. You can get in by 7AM or so on that Tuesday, park, and drive off by 6PM. Sweet.
Johnife–
I agree that ripping everything out of an old house is often wasteful, and destroys much that might be desirable and beautiful. But if there are structural or other major issues with the house, restoration actually costs more than a gut if those problems are also addressed. I have no knowledge as to whether everything in this house — plumbing, electrical, joists, etc. are up to snuff for a $3 mil home — but I suspect that at the mark up they seek, not much exploration of these issues was made. What’s the use of preserving all the detail if in a year significant water damage occurs due to a problem that could easily have been identified and addressed during the renovation, but will prove more costly by an order of magnitude after the fact. Even in a caveat emptor world, I am concerned that a pretty finish conveys the impression that the innards got the once over, when that sometimes is not the case.
slopefarm and 3:12,
I think you’re both right, actually. I agree that totally gutting a house down to the structure and completely re-doing electric, heat, partitions and finishes is going to cost in excess of $100,000 per floor (probably well in excess). But, as 3:12 points out, such a drastic re-do is not always (in fact, I would argue, is seldom) necessary and, as he also says, may actually result in some of the fabric of the house being in worse shape than before it was tinkered with. I come from a generation and economic stratum that eschewed replacement for repair and I have serious misgivings about the the whole concept of “consume and dispose” versus “retain and restore”. I guess that’s why I have difficulty in understanding the concept of ripping out stuff that has endured for generations for the sake of a modest increase in convenience or with the intent of creating a “showplace”.
I also think it likely that, since the people that re-did this place are brokers, they likely had connections to the most cost effective design and construction teams and knew how to work with them to get the best “bang for the buck”. Do people who undertake major home renovations typically get any outside advice regarding cost cost effective solutions, or do they give their architects free rein? I know from my estimating background that the latter is not a good idea. Sometimes I wonder if I’m missing an opportunity to become a cost consultant in the home reno field.
I would just center doorway beneath the center window, build a little classical style
portico, add an areaway fence, and remove the little projections from the top and add a Federal style cornice. Voila! Showpiece.
Went by this house many times while it was being done. Was one step away from a complete rebuild.
I’m pretty sure the house would have had wide clapboards on the front (narrower cheaper clapboards on the sides and rear). Nice six-over-six windows with exterior shutters. Nice window trim like it has now, a wood stoop leading up to a doorway with a transom. A wooden denticulated cornice with a wood shingle roof and dormers. The horse alley would have been open, with perhaps a wood or wrought iron gate. A wood or wrought iron fence around the front areaway or garden. That’s it, simple, New England chaste. Perfect.