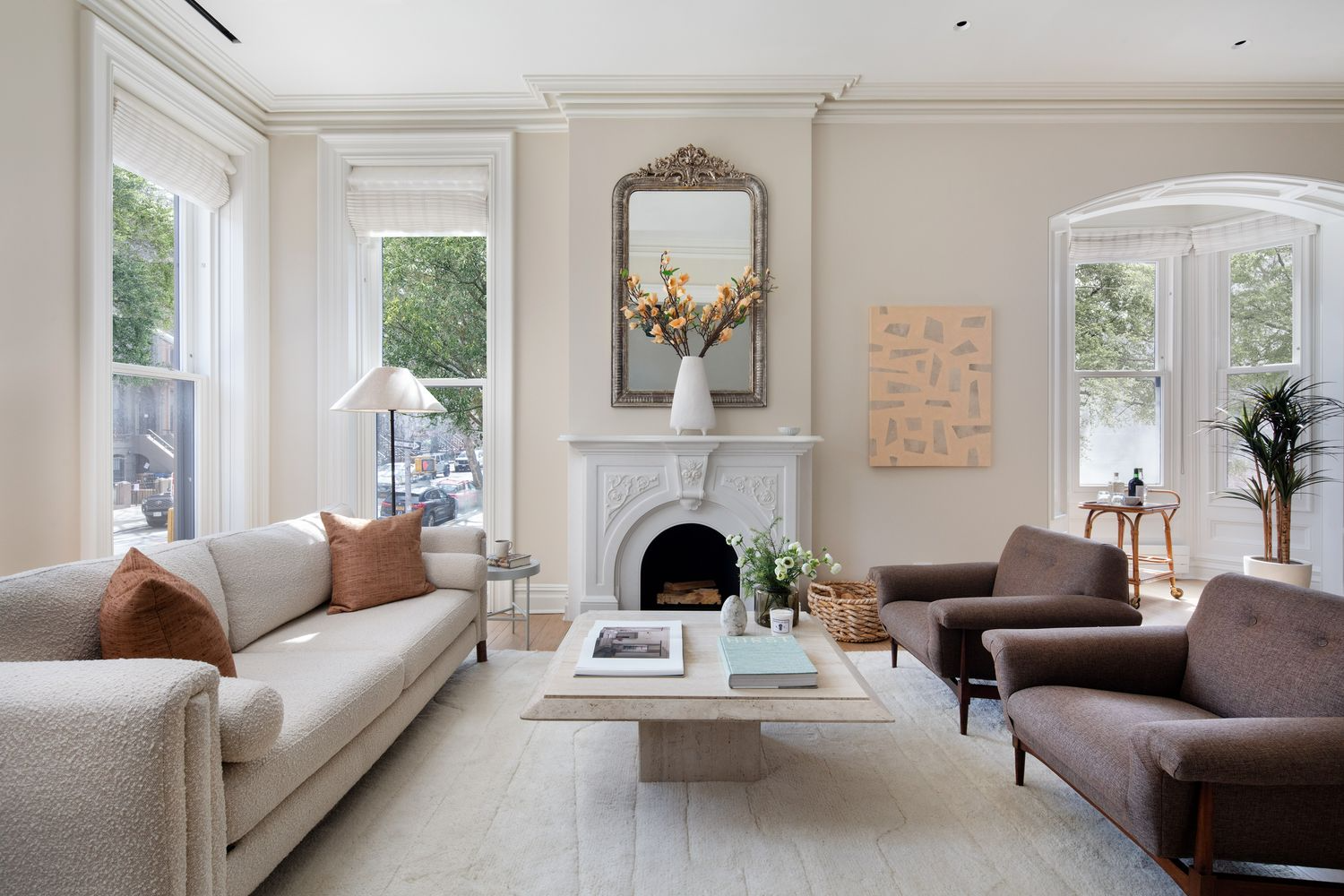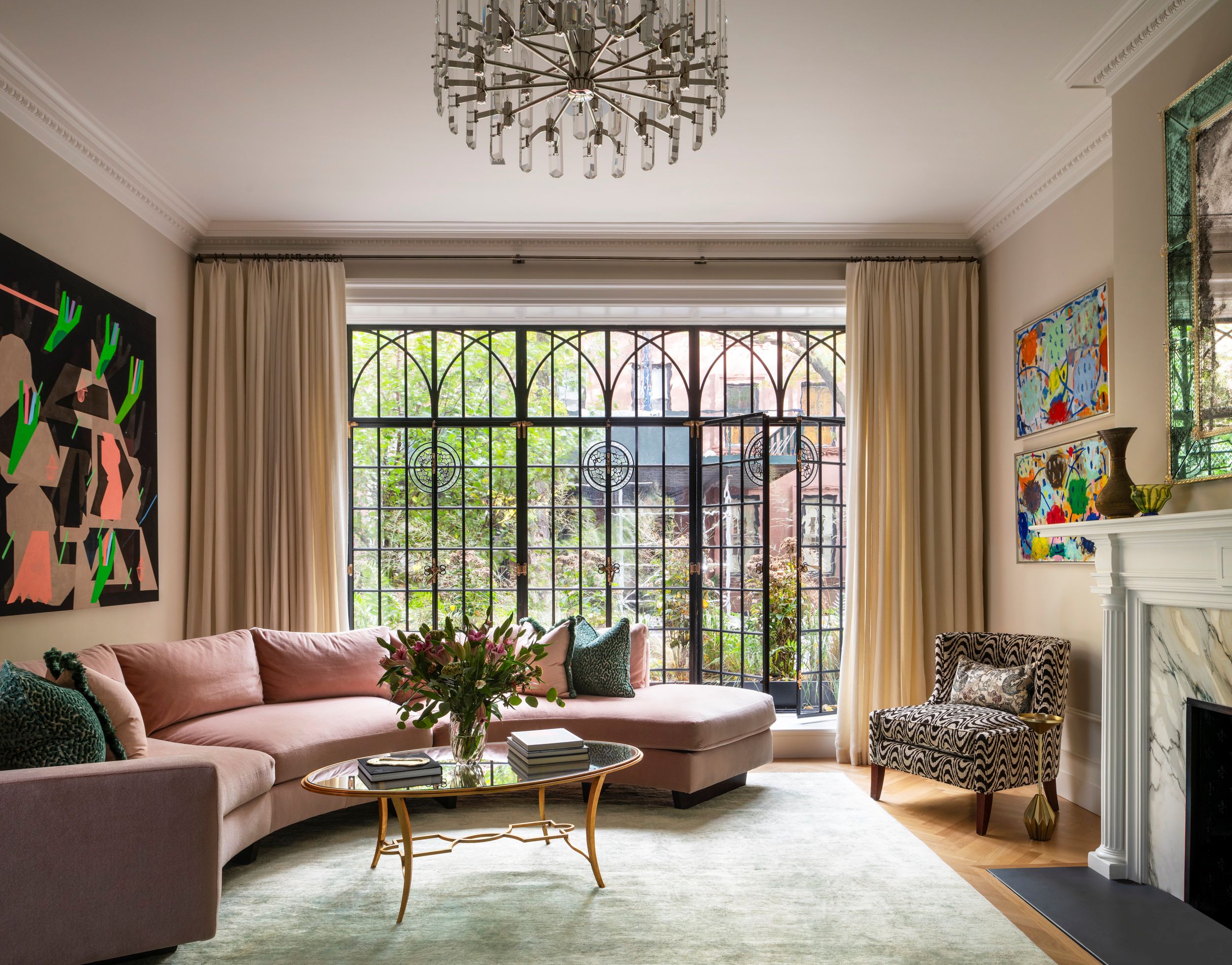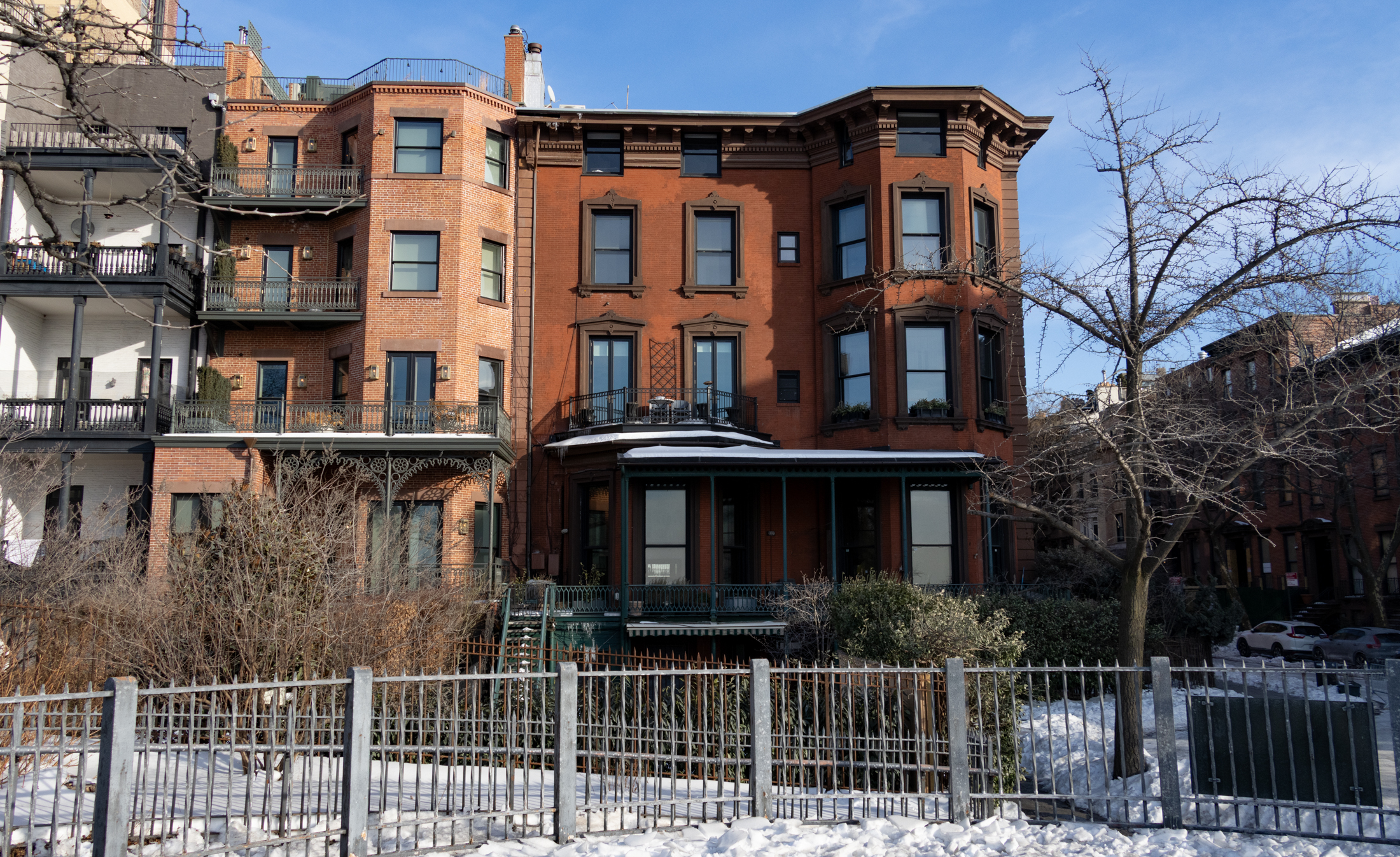House of the Day: 1375 Dean Street
Calling all history buffs! After narrowly escaping destruction when LPC designated it an individual landmark in record time last October, the Civil War-era woodframe house at 1375 Dean Street is in need of some serious love.

Photo by Gregg Snodgrass for PropertyShark
Calling all history buffs! After narrowly escaping destruction when LPC designated it an individual landmark in record time last October, the Civil War-era woodframe house at 1375 Dean Street is in need of some serious love. Recognized by LPC as “one of last vestiges of the suburban past in the northwestern section of Brooklyn’s Crown Heights neighborhood,” the George B. and Susan Elkins House, as it is known, is back on the market for $875,000 $799,000, a year after the stymied developer paid $800,000 for it. There aren’t enough interior photos to get a good enough feel to comment accurately on the $875,000 asking price, but we suspect this is going to have to be a labor of love not of profit anyway. The one-family wood-frame house is 40 feet wide and sits on a lot that’s 50-by-114 feet. There’s some original detail left (“The house has retained many of its historic features and characteristics, and remains a unique surviving example of a type of house that is believed to have all but vanished from northwestern Crown Heights,” according to LPC) and what a great front porch and yard combo this could be! Not only is the house an individual landmark, but it’s within the Crown Heights North Historic District boundaries, so whoever buys this place will have to work closely with the Landmarks Preservation Commission on the exterior. Maybe Adrian Grenier‘s looking for another project.
1375 Dean Street [Corcoran] GMAP P*Shark
Landmark Status for Elkins House [LPC]





http://eagle.brooklynpubliclibrary.org/Repository/getimage.dll?path=BEG/1887/02/07/4/Img/Ar0043701.png
The only-known freestanding, mid-nineteenth-century, wood country house remaining in north-
western Crown Heights and the former home of a prominent figure in the neighborhood’s history, the
George B. and Susan Elkins House is located at 1375 Dean Street in the northwestern Crown Heights
section of Brooklyn. George B. Elkins was a prominent figure in the neighborhood’s early history, a
professional broker who was actively involved in the real estate trade of what would become
northwestern Crown Heights.
The two-and-one-half story house, cubical in form, with a flat roof and wide front porch was
constructed between 1855 and 1869 on the former Lefferts farm. This modest residence predates the
hundreds of late-nineteenth- and early-twentieth-century row houses, flats, and apartment buildings
that fill its surrounding blocks. The defining characteristics of the George B. and Susan Elkins House
include its wide front porch, floor-length parlor windows, and dramatic, deeply overhanging
cornices, which were typical features of mid-nineteenth-century country houses. The house features a
three-bay main façade, flat roof, molded entrance-door surround, and attic windows with delicate
cusped surrounds, as well as a broadly overhanging and beautifully detailed wood cornice decorated
with bead-and-reel moldings.
The landmark site is located in an R6 zoning district. With an allowable floor area ratio (FAR)
of 2.43, the zoning lot could be developed with approximately 13,902 square feet of floor area.
The George B. and Susan Elkins House contains approximately 3,900 square feet of floor area.
Therefore, there are approximately 10,002 square feet of floor area theoretically available for
transfer.
Pursuant to Section 74-79 of the Zoning Resolution, a landmark building may transfer its unused
development rights to a lot contiguous to the zoning lot occupied by the landmark or one which
is across the street and opposite to the lot occupied by the landmark building, or in the case of a
corner lot, one which fronts on the same street intersection as the lot occupied by the landmark.
There are approximately nine receiving sites available for the transfer of the landmark’s unused
floor area.
All landmark buildings or buildings within Historic Districts are eligible to apply for use and
bulk waivers pursuant to Section 74-711 of the Zoning Resolution.
There are no projected public improvements or plans for development, growth, improvement or
renewal in the vicinity of the subject landmark.
Property Shark shows it suffered extensive fire damage in the late 1990s. All these woodframes (Lefferts mansion, Joralemon house too) seem to have had major fires. Too bad.
jeez get over it
its not that charming
u guys try too hard
Adrian Grenier might have officially “bought” the Clinton Hill house, but everyone knows it was really his mother’s project/investment. He never had/has any intention of actually living there.
Oh, look, A Tree Grows in Brooklyn!
It is lovely and a steal at 799+.
Plus, a great porch and front yard.
But, if Adrian Grenier were to buy it, would he not live here too?
Montrose, how much money do you think it would take to restore it completely, to make it look like it was originally? Ballpark figure. $1 million? More?
Also, is the area good for a young family?
If we didn’t have landmarking, the only historic buildings we would have left would be the mansions of the rich, and even most of those are already gone. Landmarking is not a perfect operation, but the alternative is a bland, uninspiring city of ticky tacky buildings and indifferent architecture.
This house needs a wealthy and dedicated preservationist to restore it to its glory, regardless of its cost or resale value. A labor of love, for sure. It was saved, literally at the last minute, and is the oldest house in Crown Heights.
This block is an architectural melange, with really nice brownstones, limestones, and semidetached brick homes all along both sides of the block. Many of the limestones are of the English basement variety, and in combination with the stooped houses, and a couple of gorgeous semidetached brick houses, make up an interesting block. This house is sandwiched into the middle of the block. It’s hard to imagine it once looked out onto fields. It definitely should be preserved and restored. I wish I had the money.
hi, i think this house is cute and would make a nice weekend home
josephine
-jcondo resident