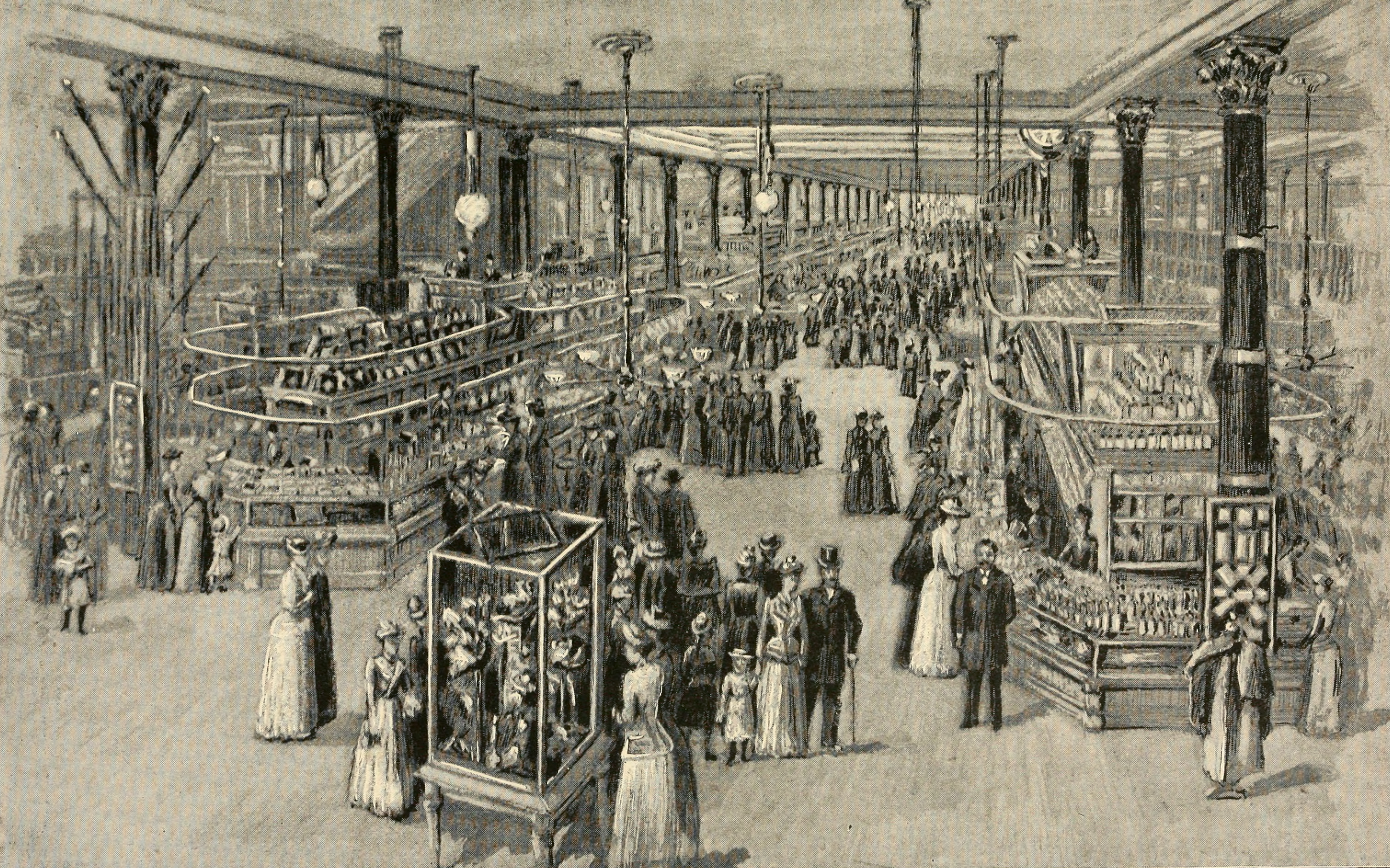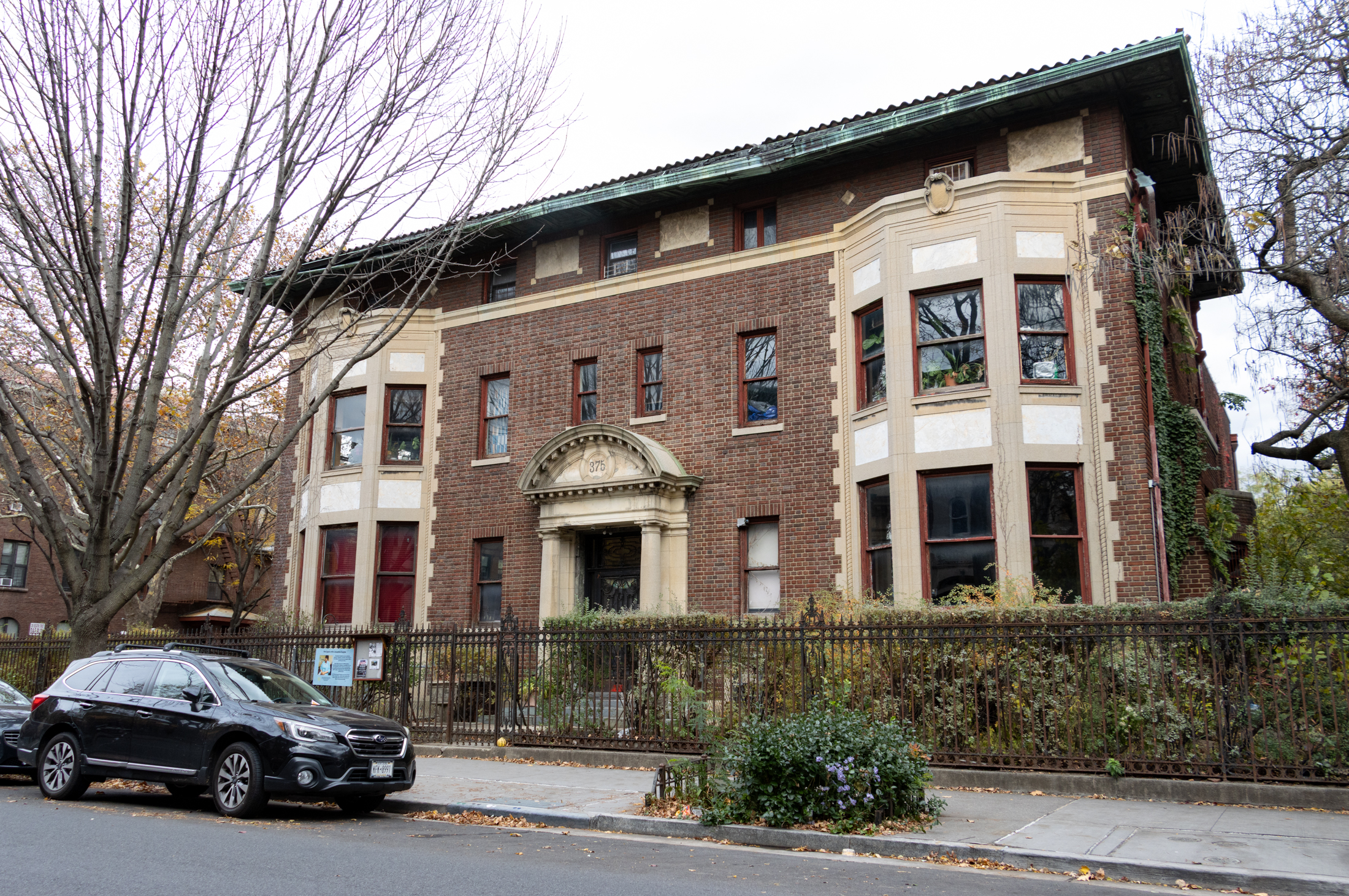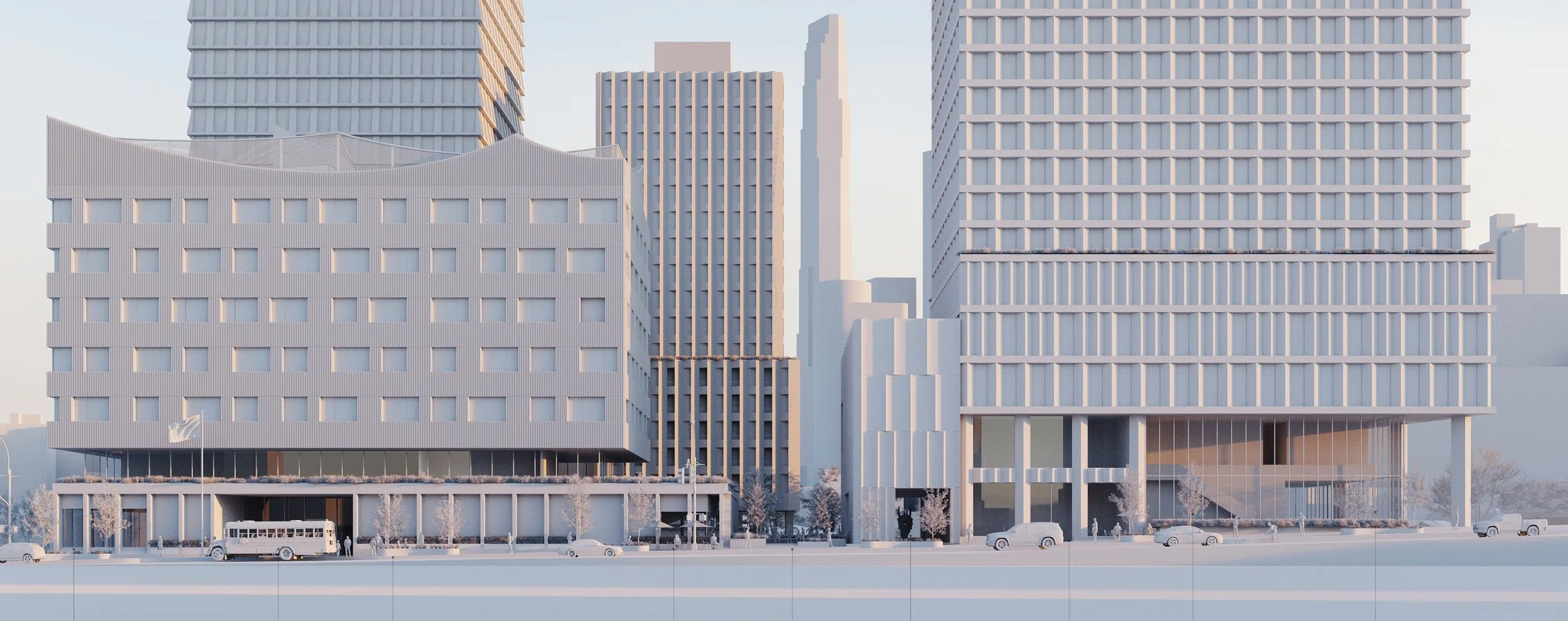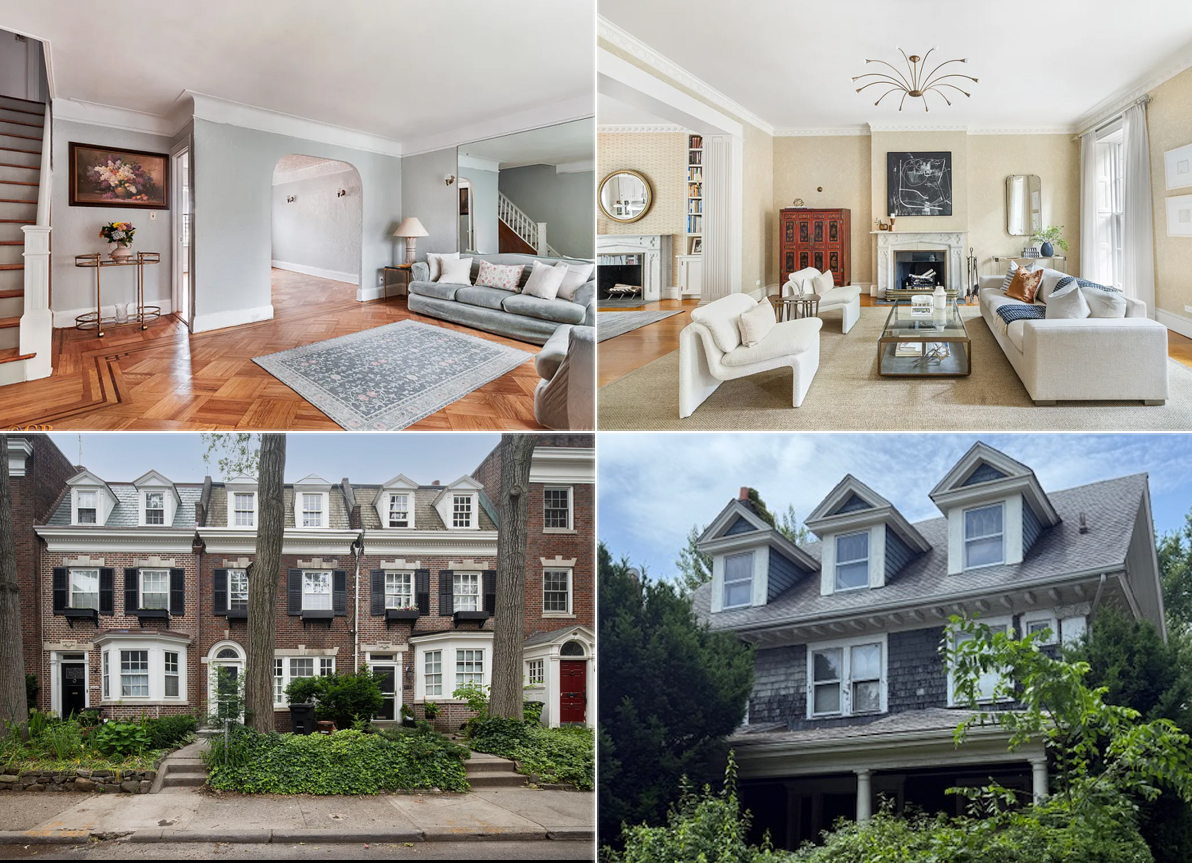House of the Day: 165 6th Avenue
The asking price on the four-story, two-family brownstone at 165 6th Avenue in Park Slope was just reduced by $100,000 only a week after being listed for $2,599,000. (Tough timing, what with the whole sub-prime crisis and all.) While some people might prefer to be on a side street, this is a lovely stretch of…


The asking price on the four-story, two-family brownstone at 165 6th Avenue in Park Slope was just reduced by $100,000 only a week after being listed for $2,599,000. (Tough timing, what with the whole sub-prime crisis and all.) While some people might prefer to be on a side street, this is a lovely stretch of 6th Avenue and a beauty of a house. All the original molding and woodwork appears to be in good shape (though we’re not so sure those parlor floors are original) and the owners have done a good job of getting it into sales form. It’s hard to say what the market-clearing price is these days, but it looks like a better bang for the buck to us than yesterday’s house at 86 Garfield Place. Agree?
165 6th Avenue [Corcoran] GMAP P*Shark





agreed with 119pm – that broker is nasty lying sack of whatever – devil lady
but whatever 2.5 is way 2 much – good luck
Looks like a classic brownstone to me, inside and out. The kitchen is small, but that suits some people. Funny how they have such a tiny table in the large formal dining room, which could probably hold a table for twelve. The 2.5 million dollar price tag is ambitious but it is in move-in condition.
That is what these old rowhouses in Park Slope are going for I guess. It will probably go for 2.35. A very thin couple who neither cook nor eat will snap it up.
Mr. Joist – although I have already knocked out the wall between front door and narrow front parlor in my brownstone (only 16.67 wide) because I too loathe the narrow skinny front parlor, I would love to see photos of your layout with kitchen in the middle part of your house. We are not putting our new kitchen in for a while, and although we’ve already set up the plumbing in the back room of the parlor floor,are still harboring the possibility of having the kitchen in the middle. (since it’s really not that big of a deal to put plumbing anywhere in these houses)
Great looking house, but the kitchen is kind of tiny + inconveniently located.
As a semi-unrelated aside, it always cracks me up to see the awkward long & narrow front parlor with TWO living rooms on these $2.5MM+ townhouses.
Look at Corcoran picture # 1 … you can have your friends sit in the front living room and wave to you in the random red couch second living room.
In our townhouse, we put the dining room up front, kitchen in the darker middle part and a wide “full width of house” square living room in back. IMO, much more natural/efficient.
I can’t count the number of incredibly expensive townhouses that have an awkward piano or mini-living room on the other side of the fireplace in the front parlor.
FYI this is no longer a subprime crisis but a global credit crunch and mortgage meltdown.
I think the one highlighted a couple weeks ago on Berkeley Place at 2.7 is a better deal. Side street, closer to the park, etc.
Why does the photo show no leaves on the trees?
Stock photo, or it’s been for sale for that long?
that broker is naaaaasty.
injustice?