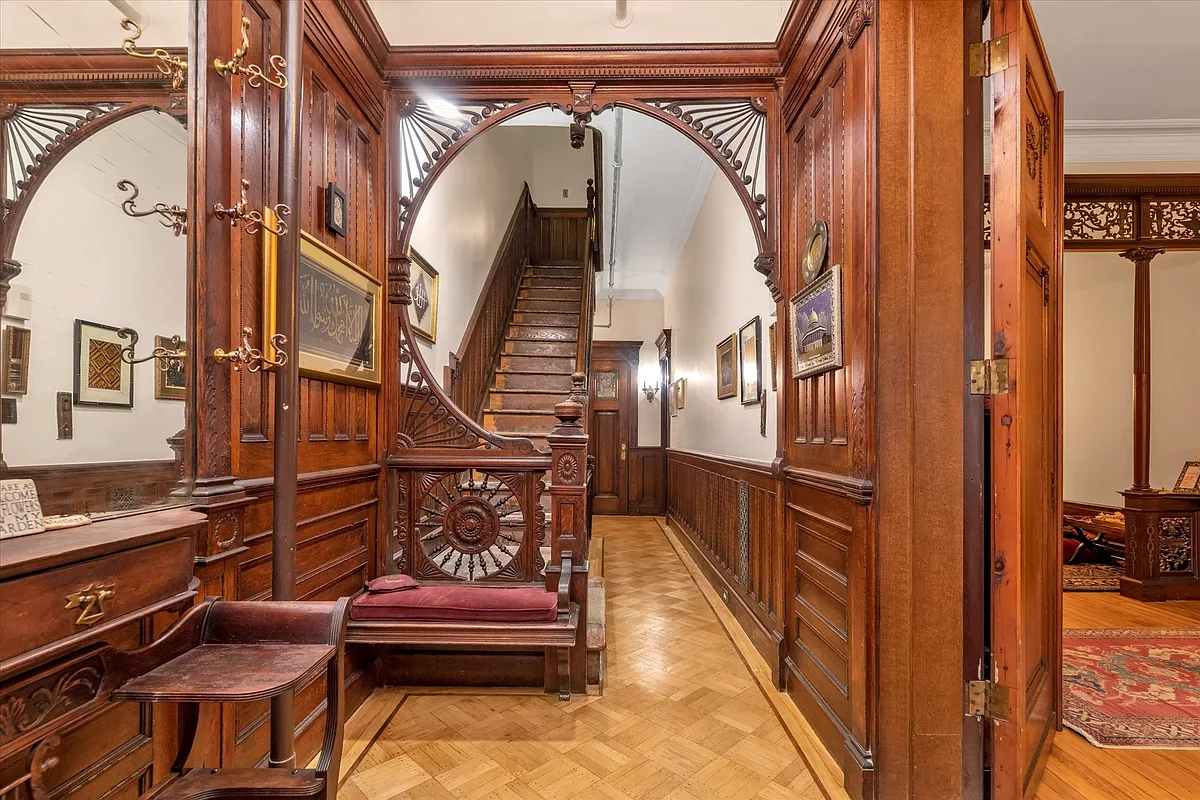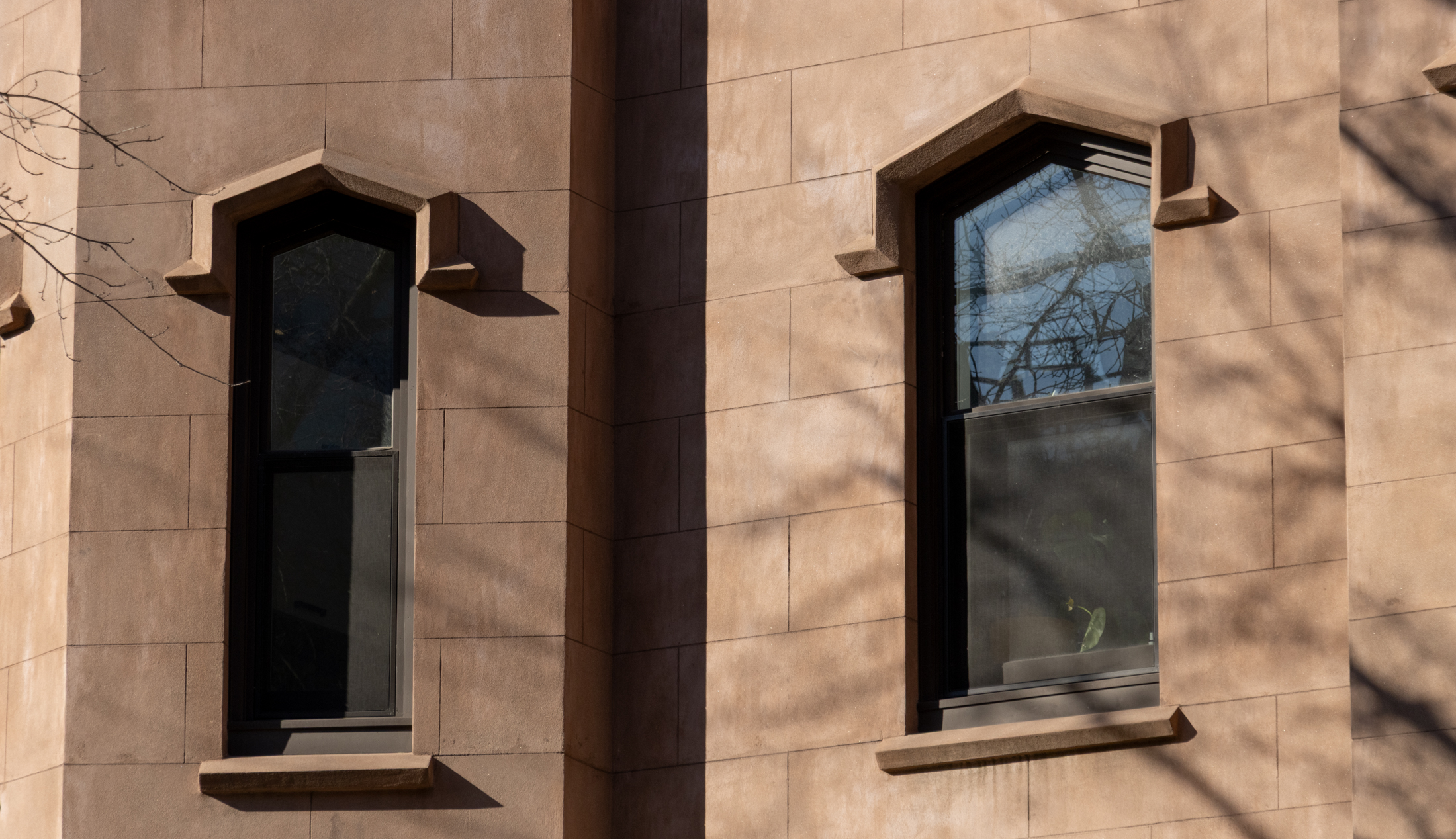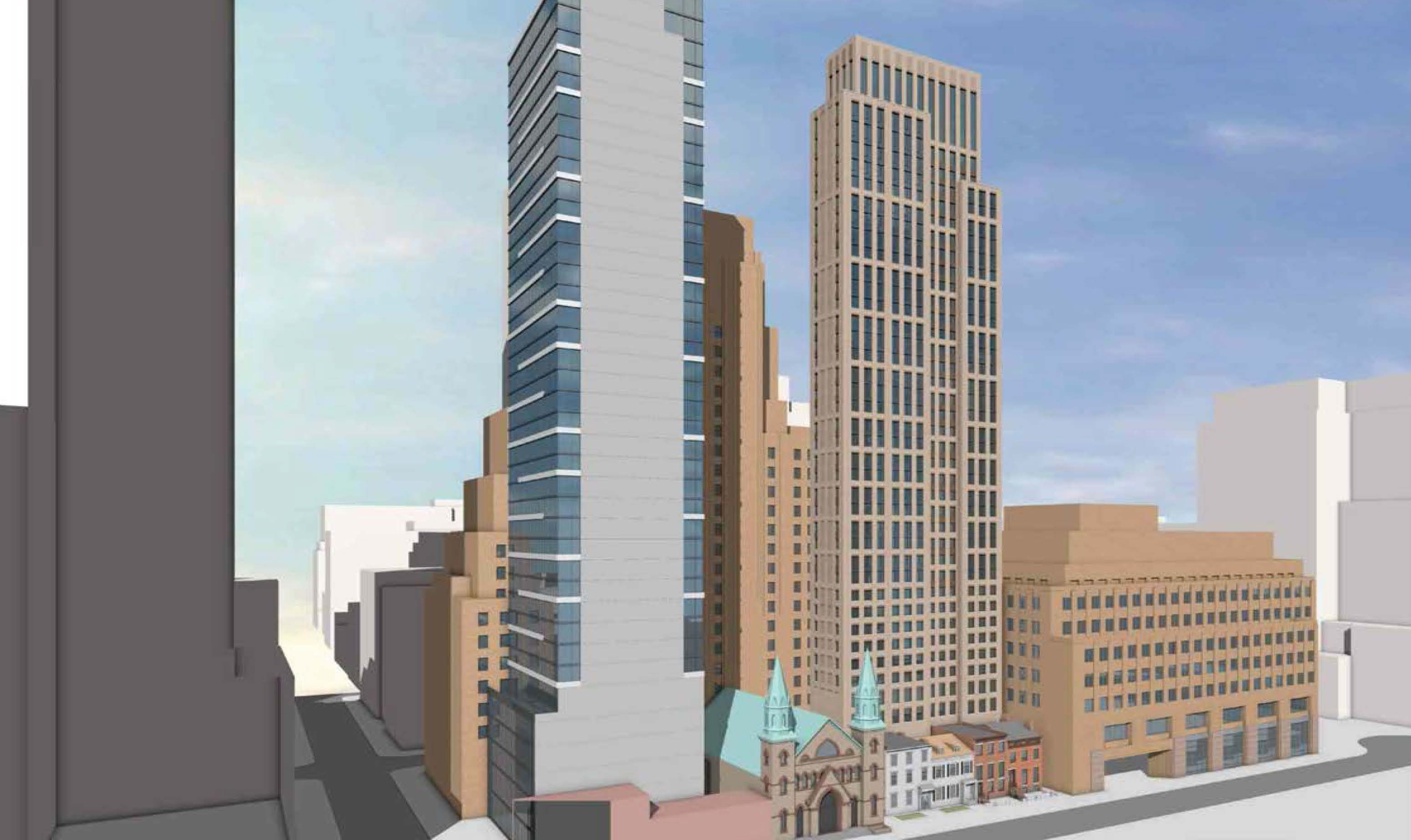House of the Day: 241 Sackett Street
The Elliman listing for 241 Sackett Street (the narrow house on the right) in Carroll Gardens has scant details and photos for a house asking $2,200,000. All we’re told on the listing is that it’s a one family with a nice yard—the rest is left up to our imagination (and Property Shark). Perhaps they don’t…


The Elliman listing for 241 Sackett Street (the narrow house on the right) in Carroll Gardens has scant details and photos for a house asking $2,200,000. All we’re told on the listing is that it’s a one family with a nice yard—the rest is left up to our imagination (and Property Shark). Perhaps they don’t want to play up the fact that the house is only 13.5 feet wide. Think they’ll get anywhere close to this? NB: There were no interior photos up yesterday when we wrote this.
241 Sackett Street [Douglas Elliman] GMAP P*Shark
Photo by Kate Leonova for Property Shark





Yeah- no load bearing interior walls in a house that narrow.
AThe house ( from what we can see of it ) looks beautiful, but 2.2 mil can buy an awful lotta house. Seems pretty high to me…
I believe this was originally listed at 1.8 (this weekend in the times) and then jumped up quickly.
Here’s a question a friend of mine asked me recently that relates directly to this.
What would you rather live in (assuming one family)?
3 story (20 x 45) 2700 sq footer
or
4 story (14 X45) 2800 sq footer
We came up with a lot of pros and cons in terms of layout issues, stairs, actual usuable space etc…
Fun debate.
Wouldn’t a 13.5 footer have no load bearing walls.
This house is still almost 3000 sq ft. I wouldn’t call this place small.
i bet it gets close. the only other 1 fam in the area is a much bigger, totally new house in cobble hill that corcoran has for around $3.7. so this place has no competition since it’s hard to even get 4 families for this price, in this area. 13.5′ is very narrow tho. i don’t care what anyone says, that means your rooms are no wider than 10.5′ – 11′. that’s very small. but on a price per sq ft basis it’s a good deal. the only problem is most of that space is wasted since it’s so far from windows. what i don’t get is why anyone would let a broker list their house without floor plans and so few pics. that just puts up a big red flag!
I agree with the earlier notion that narrow houses can be deceivingly small. I’ve actually been in a “narrow” brownstone and with the high ceilings which is quite normal for these houses, it doesn’t feel small at all. Also I believe isn’t the proper distance for a conversation is 13 feet wide.
Though I agree having the other smaller side rooms makes it easier to create bathrooms, laundry rooms and walk in closets.
How many people knock down a load bearing wall in a 20 footer to gain the actual 20 foot wide room. Usually it’s 12 feet (large room) / 1 foot wall / 7 feet (Den).
People do live, and raise families, in tiny awful spaces in New York City. But they usually do not have to pay two million dollars for the privilige.
Put 2 of them together and you would have a real house