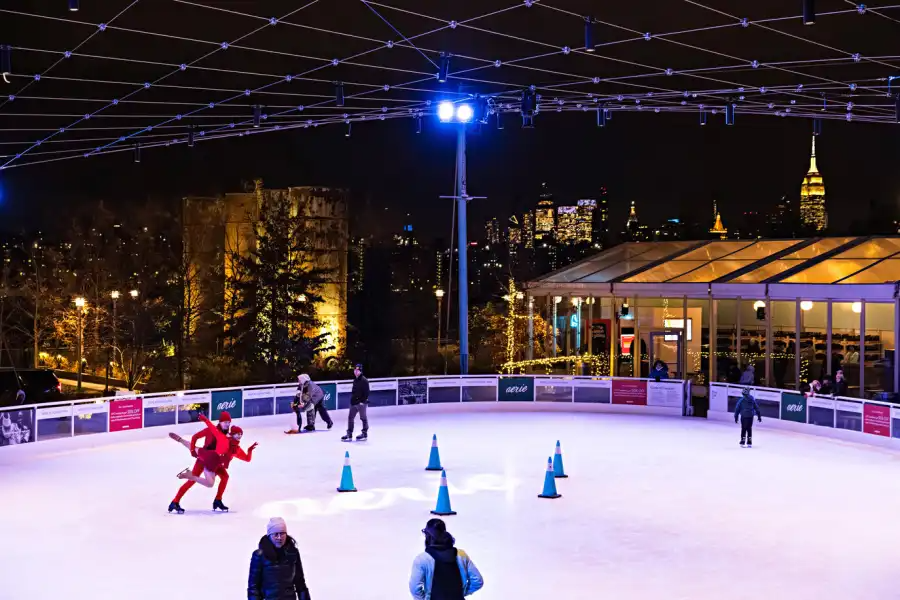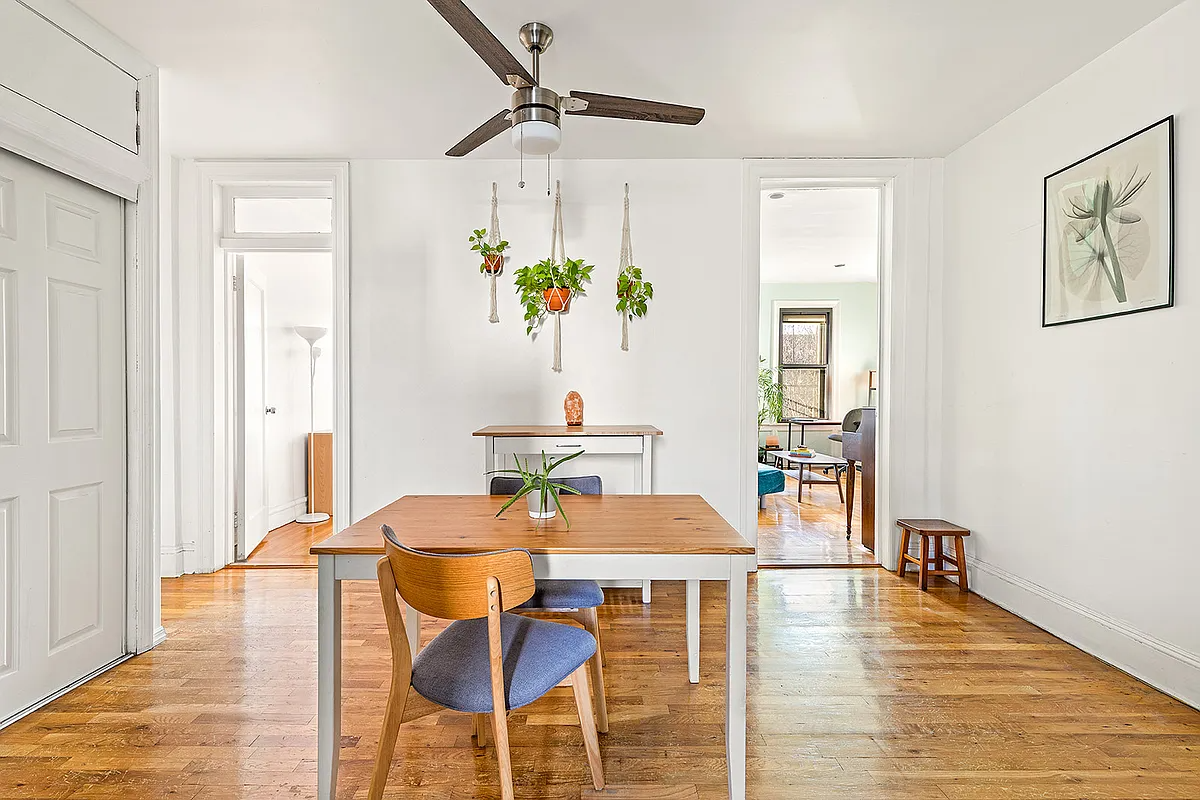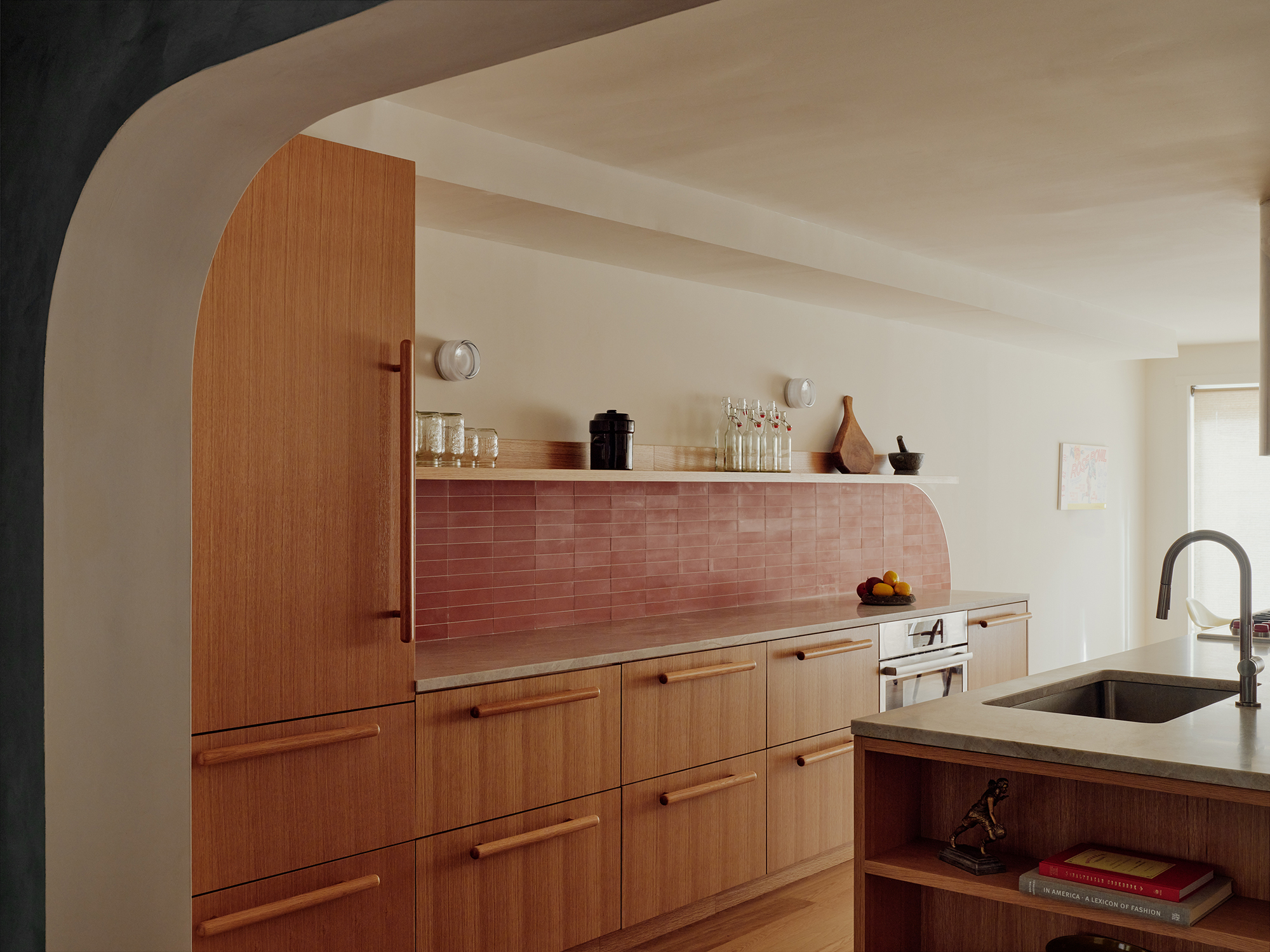House of the Day: 272 Berry Street
As far as we knew, the days of doubling your money in less than a year were behind us. Apparently, the owner of this South Side brick house was told otherwise. After ponying up $820,000 last August, the current owner went to town on this place, making a number of strange aesthetic choices along the…

 As far as we knew, the days of doubling your money in less than a year were behind us. Apparently, the owner of this South Side brick house was told otherwise. After ponying up $820,000 last August, the current owner went to town on this place, making a number of strange aesthetic choices along the way, especially for a flipper. Okay, this seems like a good place to reiterate the most broken rule of flipping: KEEP IT SIMPLE! So, in the case of the bathroom, do white subway tiles and traditional basic fixtures. Why do some people think that they are going to get more money for their “creative” bathroom stylings when in fact they will be alienating a huge portion of the potential buyers? (To be fair, the kitchen looks okay.) Even if this place weren’t 16 feet wide, even if the house weren’t only 35 feet deep and even if the lot weren’t a measly 50 feet deep, this house just feels like it’s trying too hard and not worth close to the $1.5 million asking price. Next.
As far as we knew, the days of doubling your money in less than a year were behind us. Apparently, the owner of this South Side brick house was told otherwise. After ponying up $820,000 last August, the current owner went to town on this place, making a number of strange aesthetic choices along the way, especially for a flipper. Okay, this seems like a good place to reiterate the most broken rule of flipping: KEEP IT SIMPLE! So, in the case of the bathroom, do white subway tiles and traditional basic fixtures. Why do some people think that they are going to get more money for their “creative” bathroom stylings when in fact they will be alienating a huge portion of the potential buyers? (To be fair, the kitchen looks okay.) Even if this place weren’t 16 feet wide, even if the house weren’t only 35 feet deep and even if the lot weren’t a measly 50 feet deep, this house just feels like it’s trying too hard and not worth close to the $1.5 million asking price. Next.
272 Berry Street [Corcoran] GMAP P*Shark





I don’t mind the big marble bath, but was it necessary to photograph the thing in such loving detail? “This is the toilet with the lid up… now here it is with the lid down…”
bob999
Nope, I have a family. We built two bathrooms — one done per the Mrs. specs (her recreation of an UWS bathroom) and one family bath.
The family bath does have a long narrow undermount sink for that one time elbows might fly. But that time hasn’t happened yet.
If I had only one or one and a half bathrooms, I’d definitely investigate more sinks and segregation of the toilet compartment.
–an architect in Brooklynq
Appreciate your remarks, Architect in Brooklyn, and I agree with you about Jacuzzis–they’re silly dust collectors. But I’m very curious about your point on his/her sinks. Are you single? When my partner and I are stuck with one sink in a hotel or something, it’s a battle of elbows that rivals the deli counter at Fairway.
Another complaint–while a 15×10 master bath is cool, I’d much rather have a sitting room or office– or just a small bedroom that could used in different ways. A house this size can’t afford the waste of such an extravegent master bath.
Oh, and I too like the blue tile. But I sure wouldn’t use it if I was flipping.
We looked at this place. It is teeny tiny and not nearly as nice looking or finished as the pics. Back yard is crappy. Also – the ground floor is an illegal apartment and can’t even legally offset the $1.5 million.
I would say it was worth about $1.1 mill given the location.
I have a different take on the aesthetic choices, apart from the bowel sink critique, which is spot on and will be this decade’s Harvest Green appliance color. The tile is fine, the paint is nice, the cabinets are generally good and the extra marble everywhere is not bad. I for one am glad to see something apart from Yet Another Subway Tiled bathroom.
But: the spa bathroom seems tedious — I understand that his and her sinks are now de rigeur, but they still strike me as silly, as does the whole lux bath thing (e.g., people say they want these indoor jaccuzzis, but I don’t know anyone who USES them regularly). And given that kitchens are in a way entertaining rooms, it’s odd that the master bath is much larger than the kitchen. The parlor’s 1/2 bath placement means that the whole parlor is even skinnier in feeling than a normal sixteen-wide; again an odd choice for the “public” space.
Roof access looks to be a ladder — not so entertaining-on-the-deck-friendly. And if a buyer is planning on renting the ground floor (listing is cagey about # of families, isn’t it), you then have no rear yard access from the upper triplex. Odd.
On a plus note, I will say that the listing has given me all kinds of new adjectives should I ever need to market my projects.
–an architect in Brooklyn
i’m kinda digging it. the unfortunate thing to me is the layout of the bottom 2 floors as the first floor (w/ the kitchen and d/r and l/r is small). they probably should have left the first floor as a living room / sitting room and made the lower floor a big kitchen w/ dining room.
i really don’t see the need for the extra kitchen on the ground floor as that could really never be a rentable apt (as indicated in the listing).
It’s so weird to me nobody likes the bright blue tile like I did (at 12:07). Waking up on a gloomy Winter morning I’d much rather get ready for my day in there, than in a plain white bathroom. Anyway, I just looked at the layout. Tile and color choices aside, the most unfortunate thing is how tiny the living room and dining room is. Not big enough for entertaining. In an expensive, glam house, the space for entertaining should be sufficient. Think about the lifestyle of people who buy a fully renovated $1.5 million house.
Amen! to you Stoner… I’ve been thinking the same thing for the few months this prop has been on the Market. Keep up the good work.