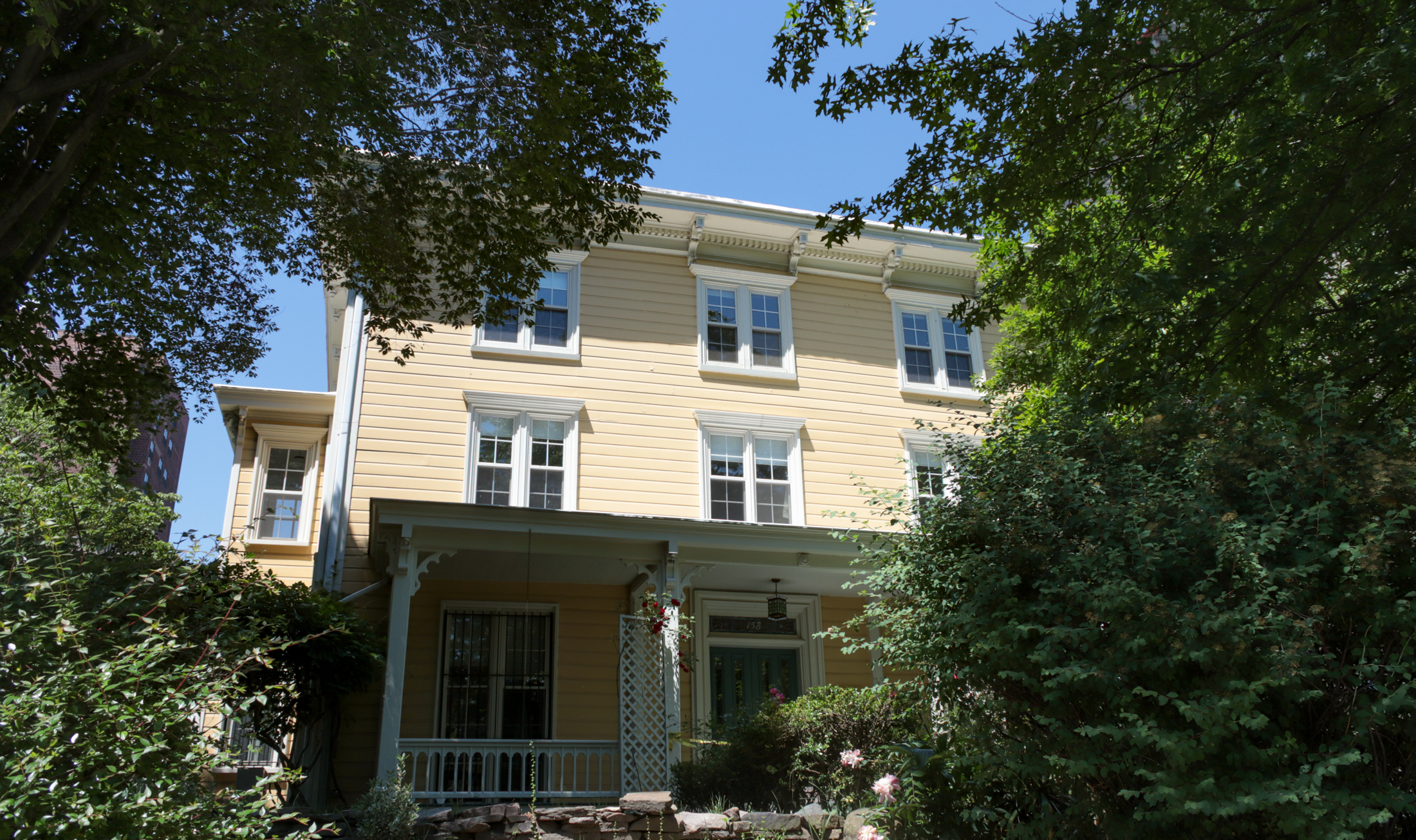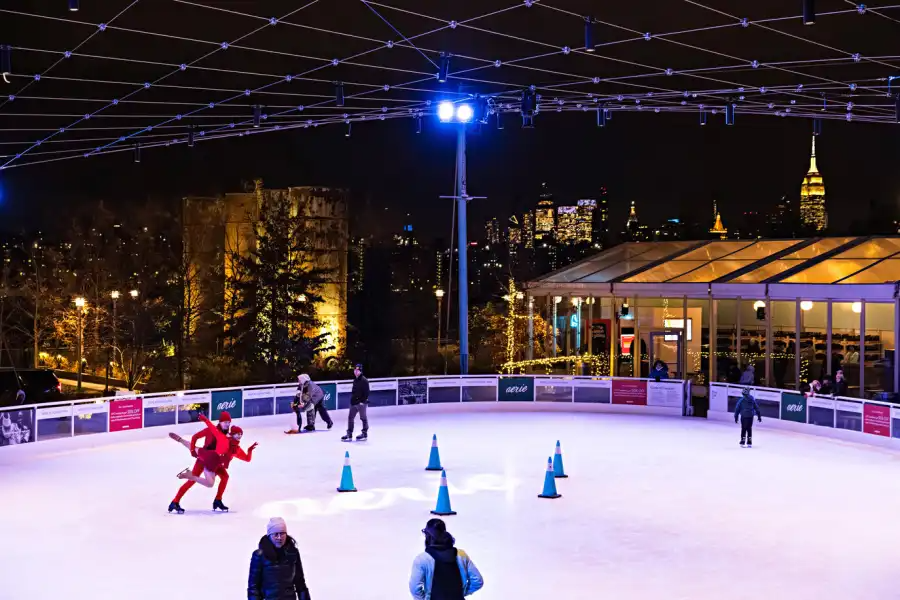House of the Day: 621 Morgan Avenue
At $949,999, this three-family house in Greenpoint might be kinda interesting for a single person or young couple with no immediate space needs to grow into. The existing three floors are a deeper-than-normal 55 feet and there’s still enough FAR that one could build a fourth floor as of right. More interestingly, judging from the…


At $949,999, this three-family house in Greenpoint might be kinda interesting for a single person or young couple with no immediate space needs to grow into. The existing three floors are a deeper-than-normal 55 feet and there’s still enough FAR that one could build a fourth floor as of right. More interestingly, judging from the interior photos, the house has a decent amount of old-world charm, a reminder that the faux siding now on the exterior wasn’t always there. We curious why more people haven’t restored the facades of the houses in this part of town. Presumably, the answer is money, but at some point hopefully one by-product of the upward pressure on prices will be a renewed interest in returning the houses to their original state. What do you think the facade was originally made of?
621 Morgan Avenue [Nest Seekers via Trulia] GMAP P*Shark
Photo by Scott Bintner for Property Shark





I used to live on this block. It’s basically the butt end of driggs and way to close to the BQE. It’s a really weird block it’s almost literally split in two. (one side of the block polish the other Puerto Rican). In the summer it’s super loud with kids playing hip-hop out of their cars, also with the windows open there’s a constant white noise from the BQE. The closest train to Manhattan is the Graham Ave L stop, a 15 minute walk underneath the BQE which is basically dirty and loud. There’s a super nice park about 4 blocks away and nice little coffee shop called “Cup of Joe’s” I think. There’s basically nothing else except for a few dive bars but that could have changed since I left. At one point there was the lyric lunge which attracted hipsters and hardcore kids but that’s long gone. There’s a few cool lofts in the hood that host shows. More and more hipsters everyday, which is beleive it or not a welcome to the polish drunks who are always passed on the corner and underneath the BQE. Oh, it’s about a 30 minute walk to Franklin Ave, and almost 20 to bedford. In short, this place is just not worth that price, especially because of the oil spill.
I think Serge should have his own column on here. What a wealth of knowledge.
I would add that you should never anyone into your cock loft unless he at least buys you flowers or dinner first.
Dear anon,
A cock loft is not a short floor but rather a tight crawlspace above the top floor ceiling. They exist in many speculative houses from the 19th century. it is continuos from one house to the next providing an ideal way for flames to spread houses.
The thing to do is to build a fire rated partition, preferably of hollow brick, but at minimum of two layers of fire-rated sheetrock. This will stop, or delay, the flames from spreading via the roof framing.
These buildings are fire traps because they only have one means of egress. They should all have sprinkers, but that is not required, unless, as someone wrote, you want to add a story on top, then all kinds of life safety regs kick in.
-more than you wanted to know.
sorry.
Brownstoner has certainly changed his tune over the years. To hell with the other neighborhoods…build them up….max out FAR….max out FAR….max out FAR….add another story…
I hope you are just playing devil’s advocate. Otherwise you are really a turn coat.
These houses have lots of original detailing inside. The CURRENT oustide appearance does not lead one to believe it, but we all know about judging a book by its cover.
People need to stop with this “tear it down and build new” mentality. Take a look at some of the new stuff being put together faster than you can say “waterfront development”. Belvedere is a perfect case in point. Their designs are cookie-cutter and stupid with the “sleeping loft” (which only makes sense if you are a dwarf) and their quality is poor.
Give me an old house with character any day and I’ll fix it up. I’m doing that now. In Greenpoint.
it’s obvious that few of the posters above have ever lived in a clapboard house. why cover it with vinyl (or, perhaps, aluminum)? three words: no more painting.
but i don’t quite get, b’stoner, why you think it would be great to rip off the siding, but also alright to build on another floor, which would appear totally out of character with the houses on either side. preservation and remuddling at the same time?
anon 1:50- YOU ARE WRONG; these houses have a lot of “old world charm,” not sure whats up your butt, but I have been in many of these houses, and they have beautiful moulding, ceiling medallions, beautiful old doors etc…as any house maybe not as ornate, built in those times. It’s the new stuff going up that is devoid of any charm
Anon 1:52- thanks- do you know who does this sort of work? Or where to get such materials?
My guess is that the vinyl siding was added to many of these homes as a way of weather-proofing/winterizing the homes. I suspect it was economically driven (lower heating and cooling costs) and it became trendy maybe in the 30’s, 40’s or 50’s. Different mindset (more practical/less driven by aesthetics).
But that’s just my guess; nothing to back this up. I also suspect that similar motivations led landlords to overlay lineoleum over wood floors (easier to clean and maintain?) and maybe even the wall-panelling that was so popular in the 70’s.