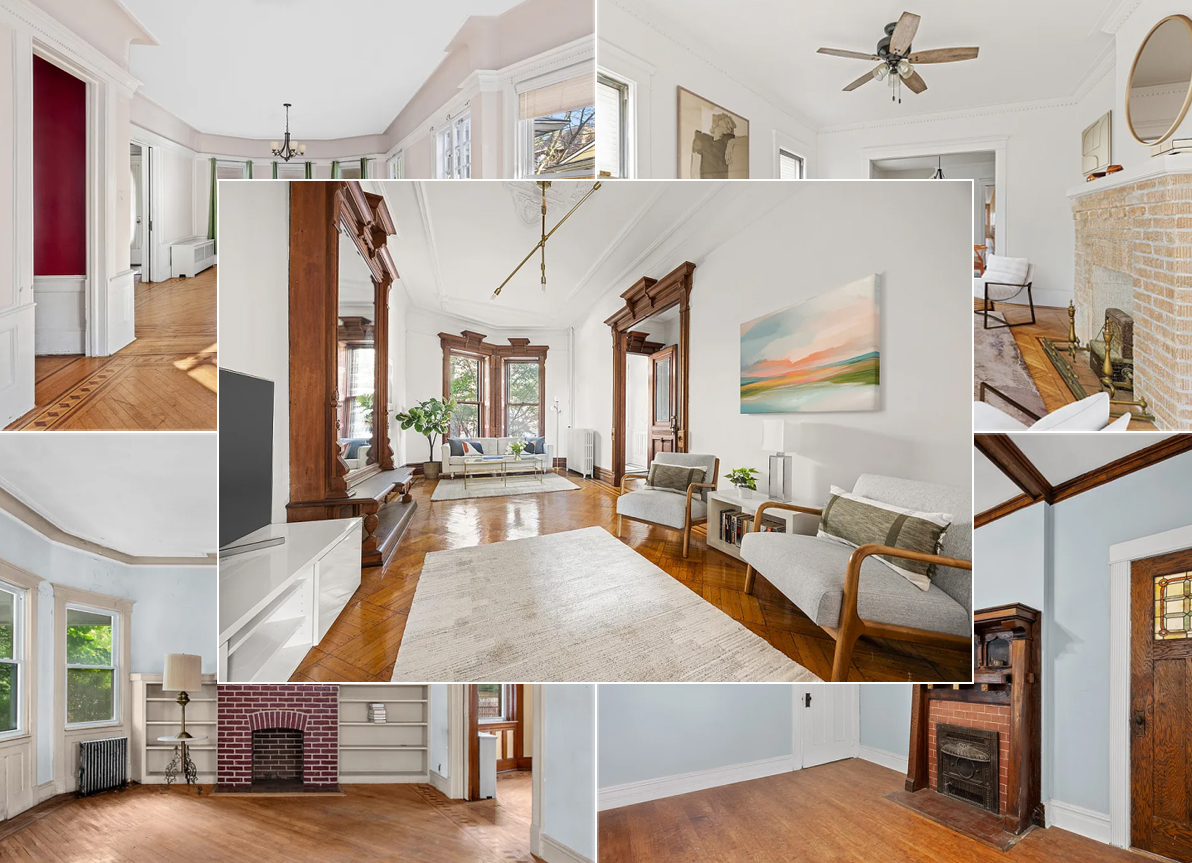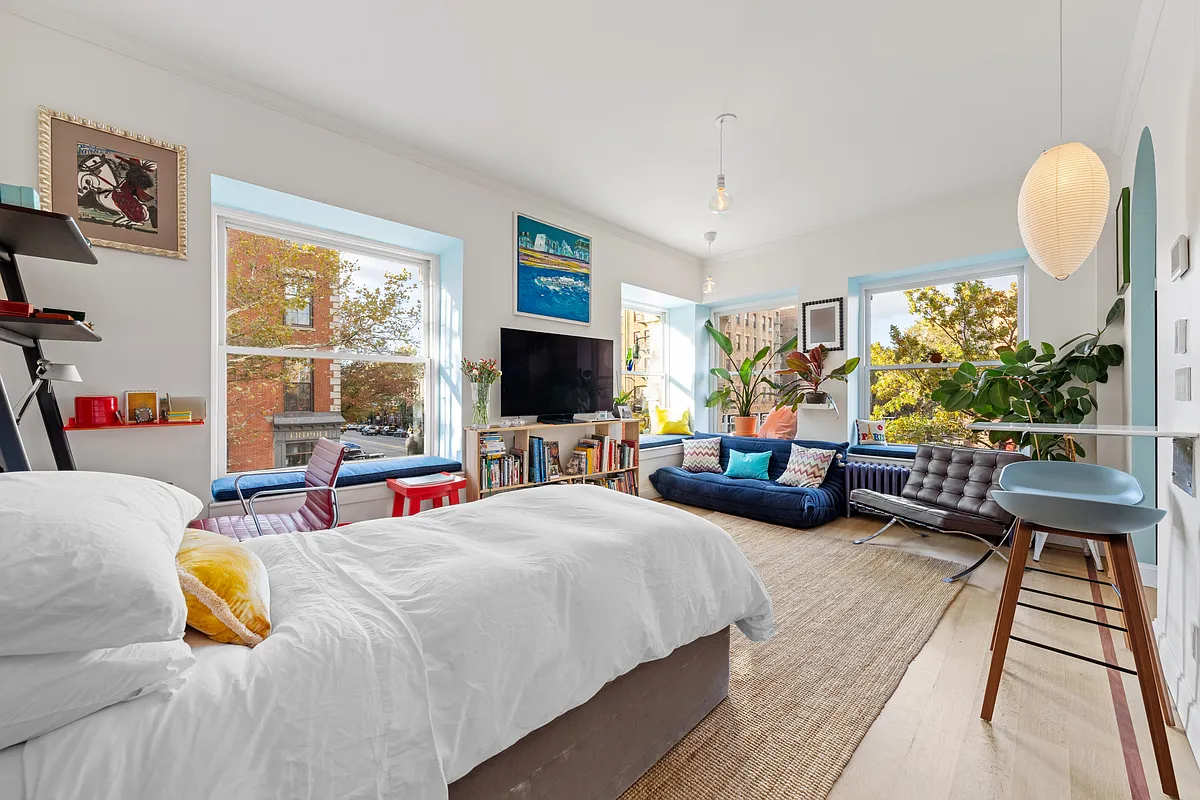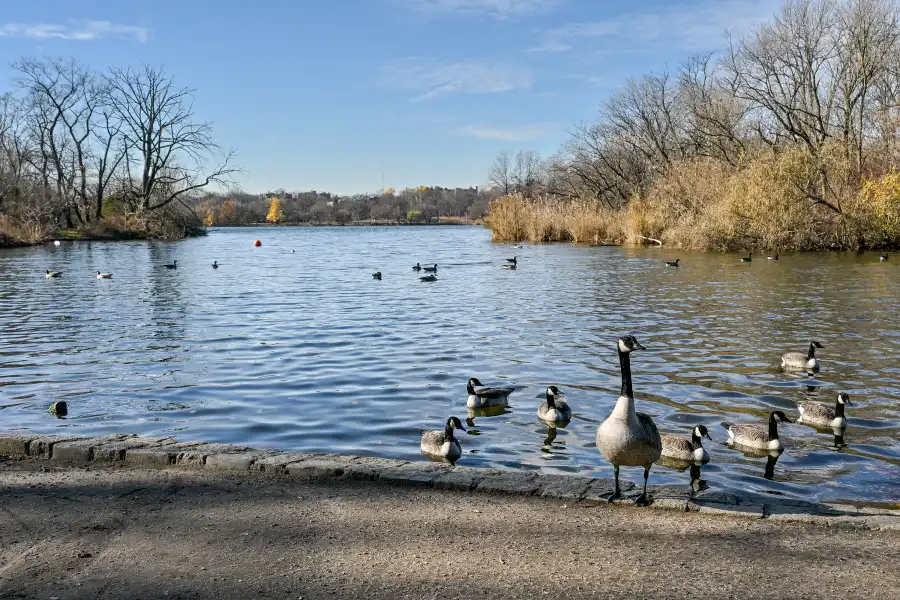House of the Day: 341 Sackett Street
Okay, so this listing at 341 Sackett Street in Carroll Gardens isn’t exactly easy on the eyes but it does have a few other things going for it: location (between Court and Smith), price (mid-1’s) and a second house in the rear! You gotta assume this will be a complete gut job by whomever buys…


Okay, so this listing at 341 Sackett Street in Carroll Gardens isn’t exactly easy on the eyes but it does have a few other things going for it: location (between Court and Smith), price (mid-1’s) and a second house in the rear! You gotta assume this will be a complete gut job by whomever buys it, in which case some of the, ahem, aesthetic shortcomings don’t really matter. It’s all about the location and the per square foot costs. Does this one add up?
341 Sackett Street [Fillmore] GMAP P*Shark





I’ve taken on a few gut rehabs but nothing like this at a price even approaching $500,000 so this just seems absurd, especially given the cost of doing things here in NYC.
Also, the owner is in default on his loans, and the bank has been paying the city’s property tax. I think the price is designed to see if there is a sucker out there to make the bank whole, not based on the market.
OK- I take it back- just read the fire comment above and saw this story from brooklyn paper:
http://www.brooklynpaper.com/stories/33/42/cg_sackettfacadefall_2010_10_15_bk.html
“Calls to landlord Mohammed Abuhamdeh were not returned — perhaps because he can’t get back into his home.”
listing picture appears to have been taken before the facade fell off!!
This was probably built mid 1850s. Vernacular greek revival with some italianate and federal details.
Everyone assumes these need to be knocked down and rebuilt- where does that come from? Looks like these are currently inhabited? It seems that most of the time readers on brownstoner too closely associate the facade with structural stability of the house. Who has been inside this one? Looks interesting-
For houses like these with older existing rear buildings, they usually predate dob permit system, and the lot will probably be noted with two buildings. C of O will be irrelevant. Ours was like that. In fact, our rear building was probably knocked down and replaced in the 40s/50s with a much smaller shed, but records have always shown two, and the title company and city don’t seem to bother with it. No trouble getting a mortgage.
This one seems to make sense if you could live with old finishes. Assuming both are inhabitable, you could live in one while redoing the other, then immediately rent one out, and and save up to redo the other.
If it’s all aesthetic, you could also just go slow, room by room, and have plenty of space to stay away from the dust.
it’s described on the broker website as “semi-detached”. har har.
Front and rear house (or rear tenement, depending) – I’d assume it was never a carriage house as well. The side alley is often referred to as a “horse walk”, but I’ve always had my doubts as to whether a horse could even fit down there – certainly no carriage does. And looking at the foundation of the rear house, it was built as a house, not for horses or carriages.
As for legality, the rear house has probably been there since before there were such laws, so it is probably grandfathered. The front house is probably 1820s to 1840s, as Mindard says; rear house probably likewise.
These kind of properties make great studios, offices or guest accommodations (put the in-laws out back!). All this assumes it is not just a teardown, though.
It is the one!
http://www.brooklynpaper.com/stories/33/42/cg_sackettfacadefall_2010_10_15_bk.html