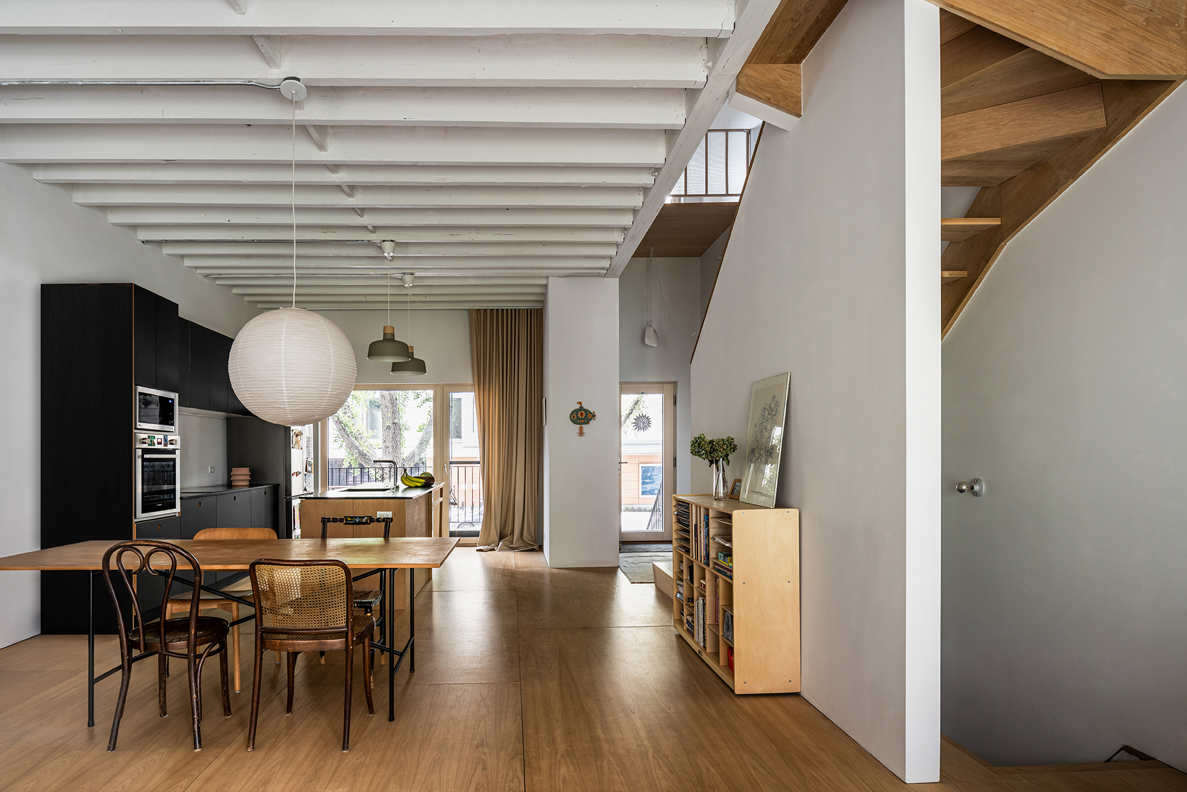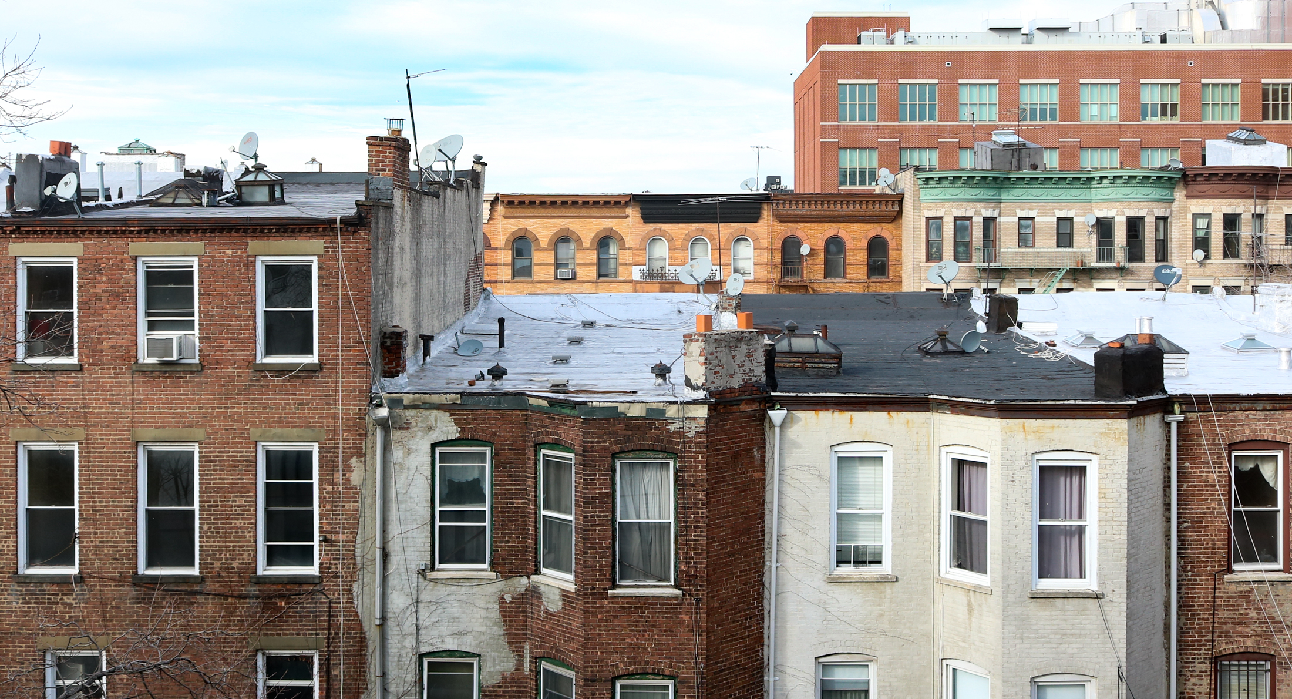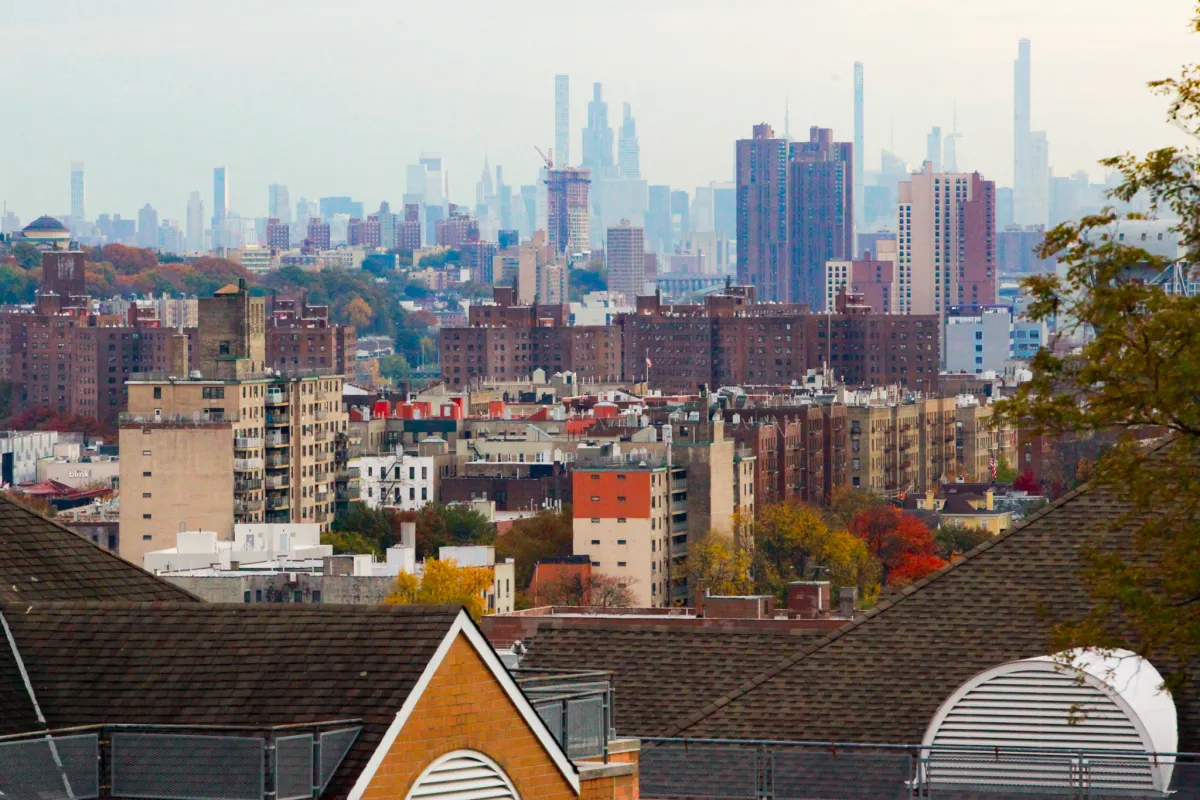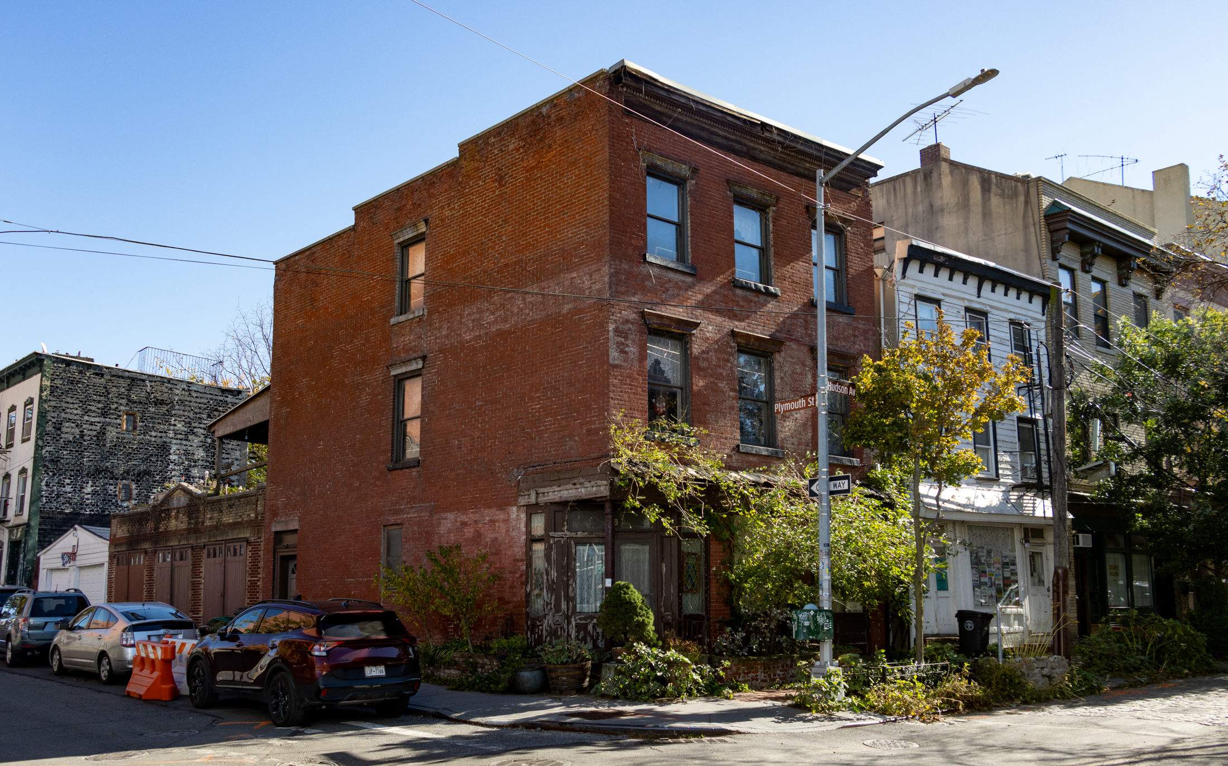House of the Day: 428 Clinton Street
We never end up liking how new floors look in old brownstones and this new listing at 428 Clinton Street in Carroll Gardens is no exception. That’s about our only gripe, however, with the one-family house. Lots of original detail survived the recent top-to-bottom renovation and the kitchen, in particular, came out looking great. The…


We never end up liking how new floors look in old brownstones and this new listing at 428 Clinton Street in Carroll Gardens is no exception. That’s about our only gripe, however, with the one-family house. Lots of original detail survived the recent top-to-bottom renovation and the kitchen, in particular, came out looking great. The asking price is $1,8250,000, which normally wouldn’t sound like a lot of dough for a house in good condition in this location. The catch here is that this place is only 12.5 feet wide.
428 Clinton Street [Brown Harris Stevens] GMAP P*Shark





The idea of a narrow little house like this going on the market for almost 1.9 million dollars is crazy.
Granted it is in a “lily-white” neighborhood where the darkest folks are those that just got back from two weeks on St. Thomas, but honestly, just because it is a freakin’ White neighborhood, what gives people the gall to think they can get away with such an absurd asking price?
In regards of kitchen wiyhout vent.
They won’t approve vents going out anymore, they have to go up.
I was being polite, Noki. I agree on the sentiment; in fact, everything today strikes me as being priced about 20% above wild optimism. This house should be listed under $1.5M, the rental under $1,500 and the cotd under $2M.
^^^ I second the insanity vote. ^^^
I think I’m the only one for whom this price is INSANE! The house is tiny, the block is only okay (imo of course) and there is no fireplace or rental unit. The kitchen looks straight out of an HGTV makeover show — not sure what the counters are, but wouldn’t be surprised to learn they were a faux-soapstone laminate, and the sink looks like a drop-in. Also, there is no vent out for the cooktop, which is ridiculous at this price point and with the outdoors right there (a pet peeve of mine, an apartment dweller with no vent-out. Sigh)
However, I disagree with regard to the floors. Wish they had chosen a darker stain, but these look like real hardwood and look nice. Old floors might look great and be “authentic” and all, but try EVER getting them clean. Wear white socks on them and they’ll be dirty-grey in no time no matter how often you mop.
I like the kitchen, but would have switched the sink and stove. Not a big fan of downdraft venting. The stairs to the celler are open which suggests that it is at least somewhat finished and usable, although the listing mentions nothing about this. Overall, a really nice renovation job.
I like the look of old floors in good condition, but sometimes they aren’t in good condition – like the floor painted gray in the bedroom pictured for this house – and need to be replaced.
If I were replacing, I’d look to use reclaimed wood, as I like the old look it gives better. I imagine that costs more. I also think some new floors look better than others – depends on the wood and stain (if any) used, I guess, and likely the cost of the wood.
Maybe it just takes years for oak to develop that nice yellow patina I like. I generally don’t like dark stained wood floors, or any stain at all on old ones, but I think when new flooring is used that doesn’t look great, stain can look better than naked.
I do like the unbroken lines – it works better when each room is no longer closed off with a door, as I imagine most of the rooms in this house were originally.
Nice kitchen; nice layout, generally, for as skinny as this house is. Always wonder if living in a skinny house would encourage one to stay slim, so as to have the house feel more roomy.
For a “skinny” house it actually looks pretty nice. That’s about what, 2,000 sq. ft all together? Probably priced too high but I wouldn’t complain if I was living there.
Yes, it is expensive, but I like the place and I think new floors are fine and the “cleanness” of the unbroken lines of the new floors are very attractive and provide an integrated and spacious look that work in this skinny house.(don’t know about how they were installed). I like the kitchen too. I don’t know what the fetish is with old floors. I really do not like floors that are in bad shape and would much rather recreate a historic look with borders and decorative trim, rather than have an “authenic” but falling apart look. Recreating this kind of historic floor would not work very well in this skinny space. The unbroken space creates a clean line.