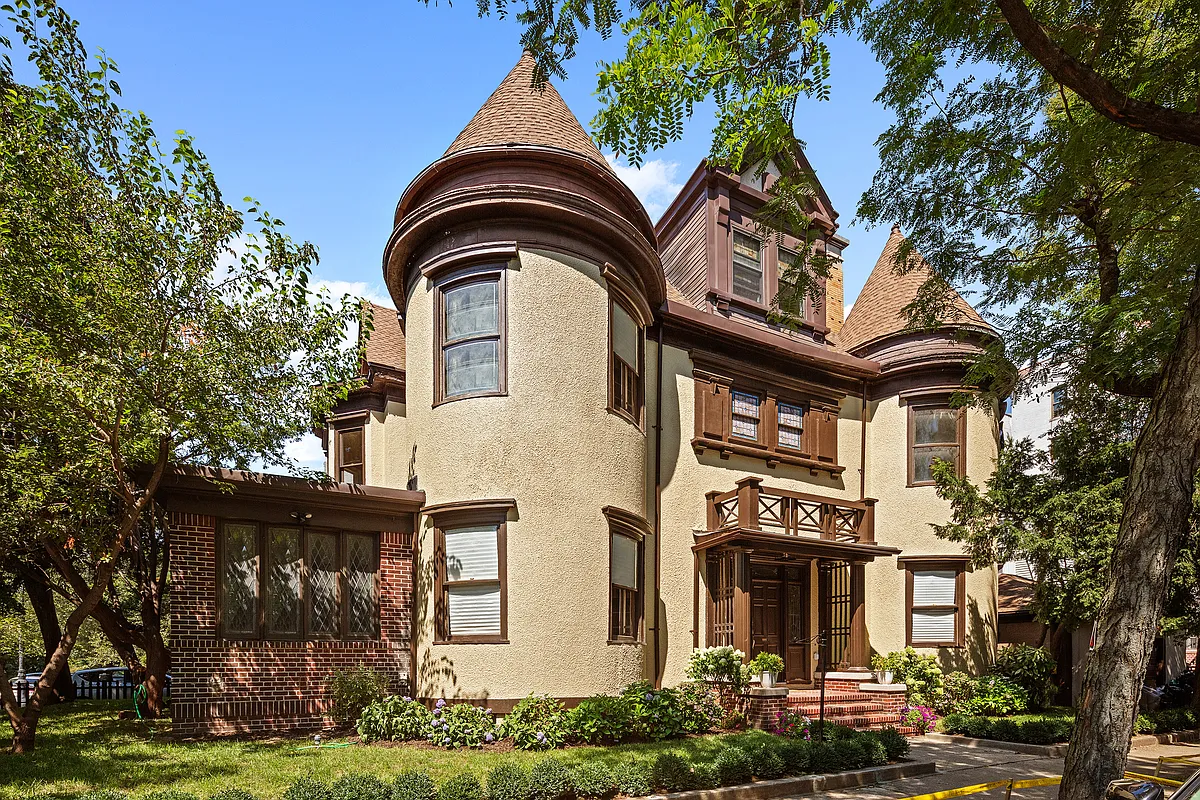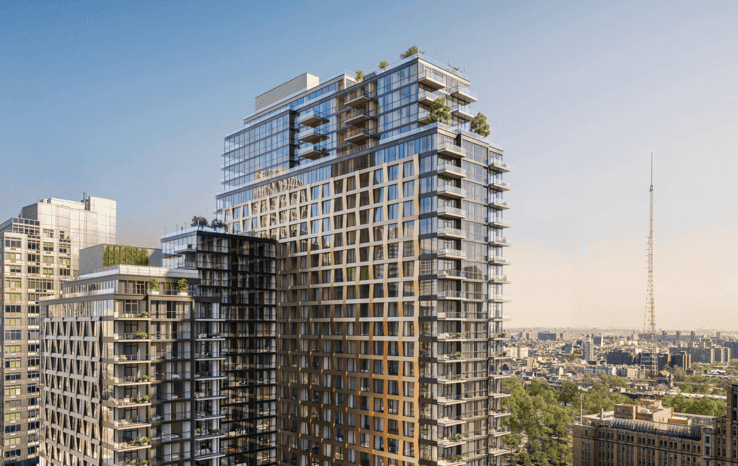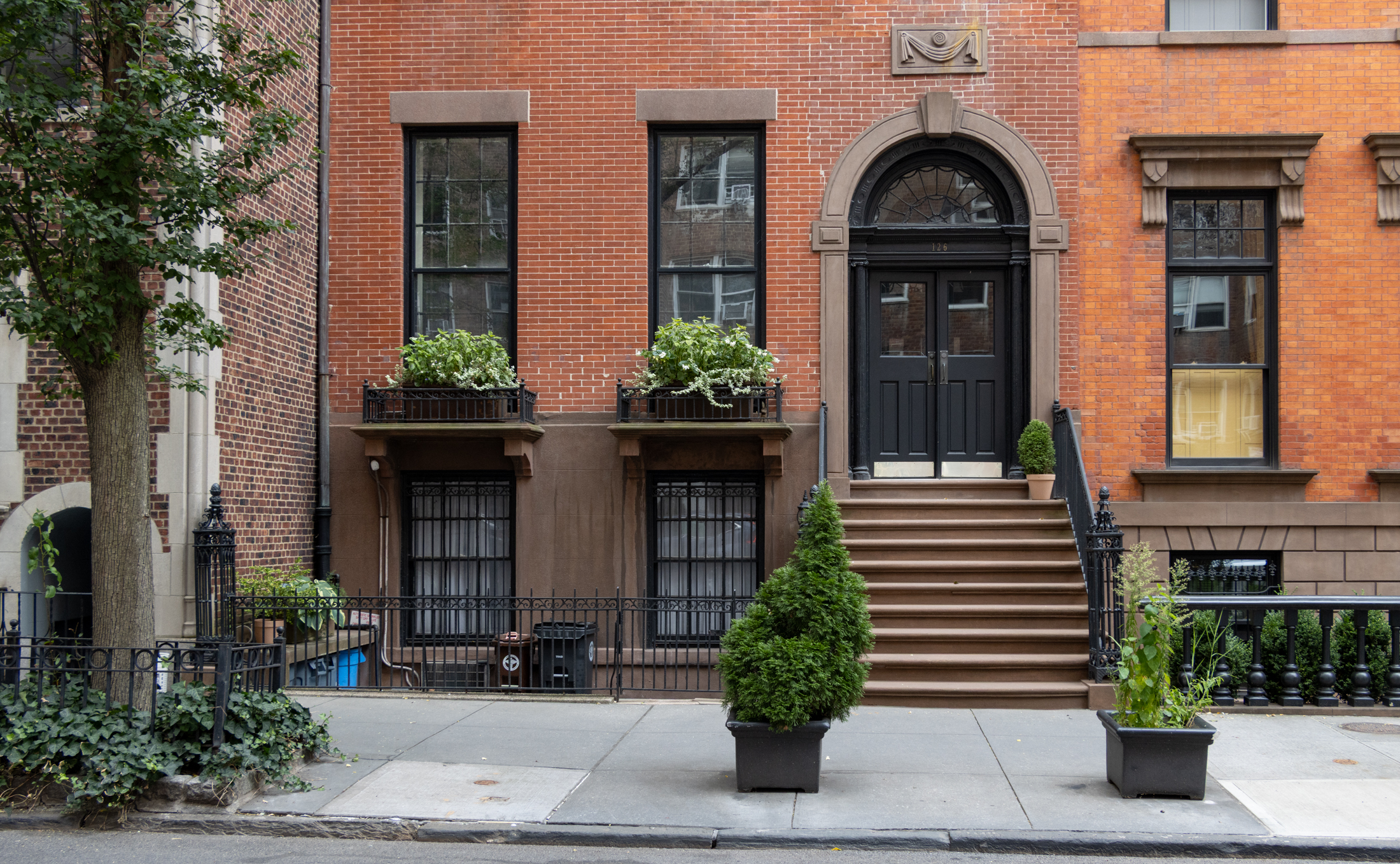House of the Day: 374 Grand Avenue
This brownstone at 374 Grand Avenue in Clinton Hill just hit the market with an asking price of $1,429,000. Though only 17-feet wide, the two-family house is quite charming and doesn’t actually feel small in the photos (which we wish there were a few more of). It’s also been recently renovated in a fairly tasteful…


This brownstone at 374 Grand Avenue in Clinton Hill just hit the market with an asking price of $1,429,000. Though only 17-feet wide, the two-family house is quite charming and doesn’t actually feel small in the photos (which we wish there were a few more of). It’s also been recently renovated in a fairly tasteful manner (though the kitchen cabs feel a little generic to us), so it appears to be in move-in condition. It’ll be interesting to see how the price flies. Maybe the big Daily News article about the neighborhood will put enough wind in its sails!
374 Grand Avenue [Corcoran] GMAP P*Shark





You people are too much. Although I agree with the facade “problems,” this is a very livable place. What planet do you come from? 80% of the world lives in shacks. The disconnect of the rich in this country is despicable. I’m starting to hate this website.
Can’t comment on the block, but agree that the living layout is a bit problematic. The space doesnt lend itself to having a comfortable eating area and sitting/living area. Perhaps due to the narrowness of the living room, and the design of the kitchen. We really utilize our dining area – both for all our meals (often with company) and for doing work (spreading out papers and books). couldnt imagine spending that much and not have that proper pace.
Althoug generally, space permitting, I like islands, in these brownstones they don’t make a lot of sense. I like an island because when there’s a party or a few people over, they are a great place to congregate. However, you still need room for a formal or somewhat more formal seated dining area. I don;t think it works so well here. Lots of wasted space and it’s tight to use that dining table in the front parlour in a 17′ wide place. If it were 20′ it’d be a lot easier. Plus, i like a less formal sitting area for watching TV like in the rear parlour with an adjacent kitchen. That allows the front parlour to be truly formal.
I used to live on this block, and it’s a great one. Lots of kids who play on the sidewalk while their parents sit out on the stoop. Well, maybe not in January, but good people here.
Nice house. Yeah, bare facade (ouch! makes me think of having ones eyebrows plucked out) needs its detail replaced. Can be done, I imagine – not cheap, though, I wouldn’t think.
Like the layout fine – except that the living room is too narrow, but that can be fixed in these houses by opening up the wall to the stairs and hall. There’s enough room, if this is done, to create a distinct dining area in addition to a living room area, delineated by rugs and furniture.
Formal dining rooms are nice, but I also like an open area plan, with a dining room or dining area that flows easily from the living area, as long as there’s enough room for a big table and some sort of other dining room piece.
OK, how about the chicken wire in front of the two folding chairs?? I’m all for sitting out in the nice weather and congregating with neighbors, just not crazy about the Sanford and Son look of two folding chairs and chicken wire next door. Some potted plants would be nice. Also in the full screen mode you see just how much work the facade needs. Bring back the pediment. Not a slam dunk at this price.
I’m waiting for some comments from the Streetview. I don’t see an issue with the two floding chairs next door.
Oh no, it is missing the pediment over the front door. Also the facacde and steps need some work. Also not crazy about no formal dining room. If you look at the full size picture on the realtor website- check out the two metal folding chairs next door- not crazy about that for $1.4 million.
Price seems high to me. The parlor floor living room is very narrow. I prefer the center stair layout in narrow houses.
@Maly, the kitchen is in the rear of the house.