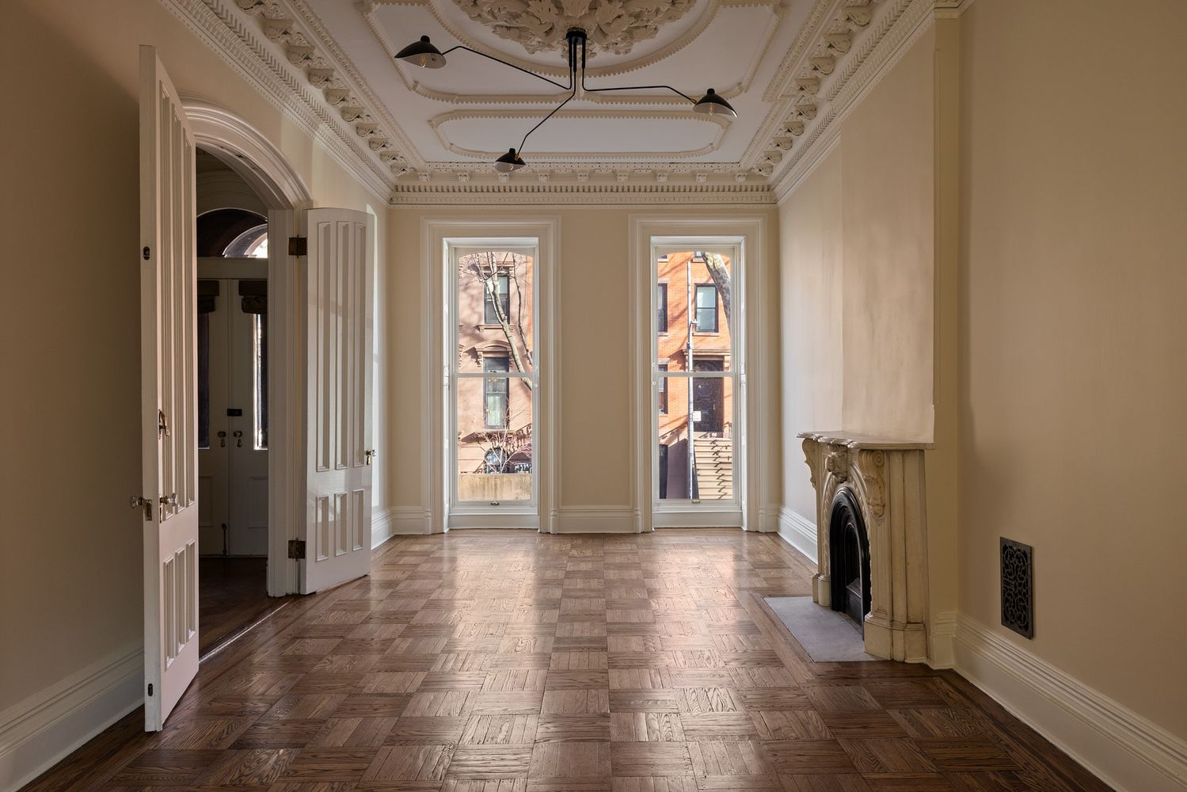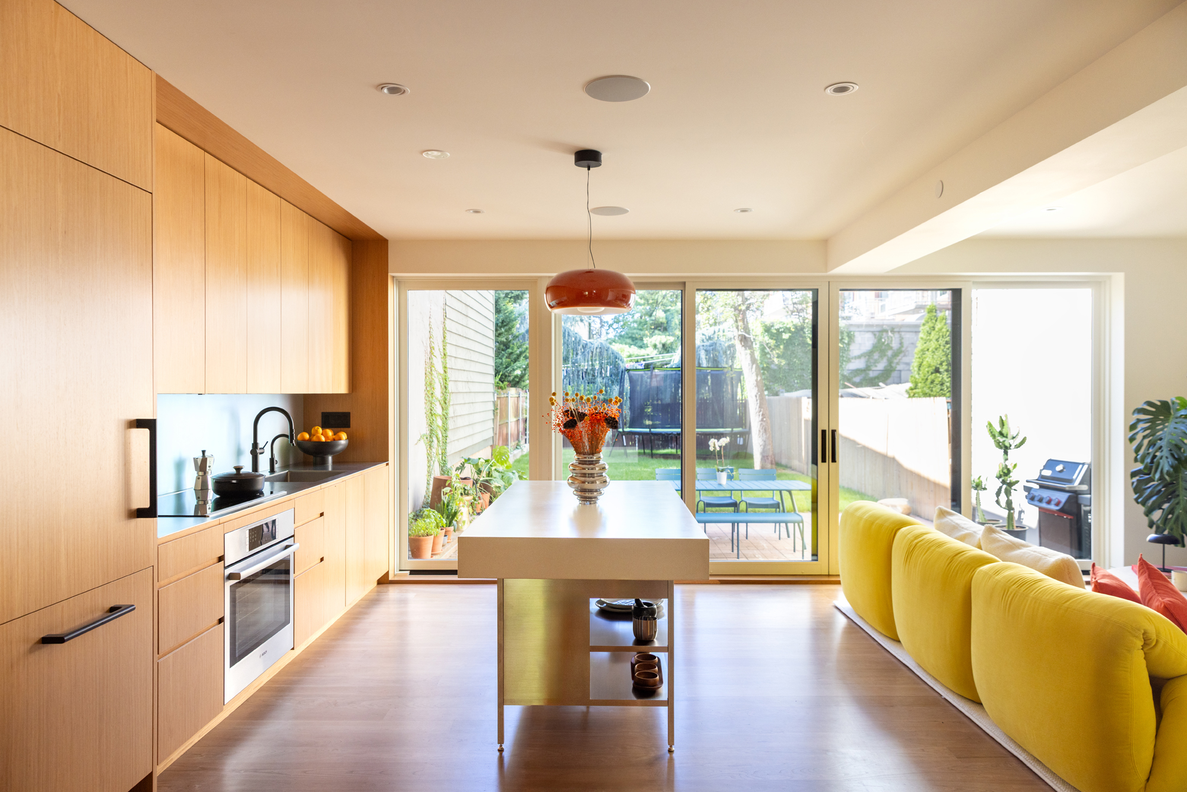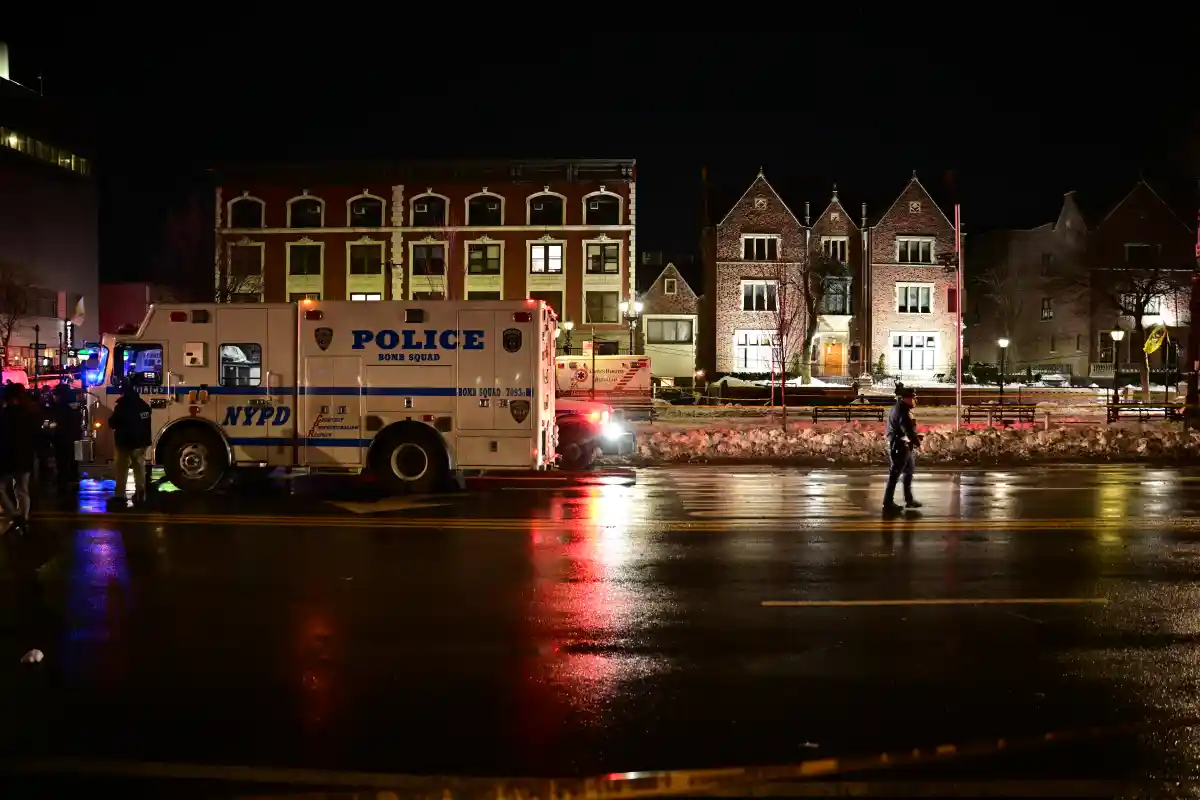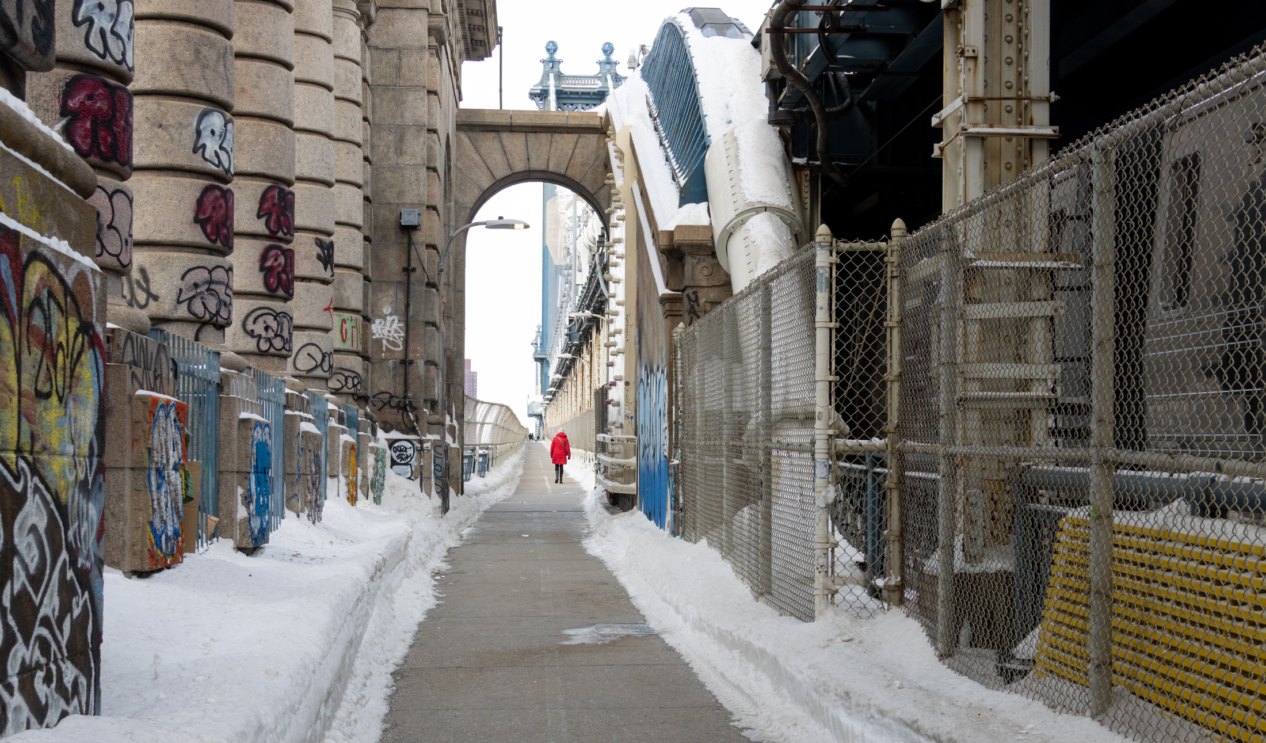House of the Day: 350 Baltic Street
This new listing at 350 Baltic Street is not your standard Cobble Hill house. In addition to being quite small (17-by-30-foot footprint) and having a low price tag of $1,250,000, the house has an unusual configuration: Part of the second floor has been removed to create a double-height atrium on the parlor floor. An interesting…


This new listing at 350 Baltic Street is not your standard Cobble Hill house. In addition to being quite small (17-by-30-foot footprint) and having a low price tag of $1,250,000, the house has an unusual configuration: Part of the second floor has been removed to create a double-height atrium on the parlor floor. An interesting idea in theory (the Curbed writer who highlighted the house earlier this week “kinda liked” the whole atrium thing) but it’s hard to know without visiting in person whether it was a smart call or just a destroyer of valuable living space. Anyone checked it out?
350 Baltic Street [Douglas Elliman] GMAP P*Shark





Oh, and in a 30′ deep house, you don’t really need the atrium – you get enough light 15′ in from the windows, usually – on all but the garden floor anyways.
Lower floor accessed through “rabbit hole” is right. Would never use that ladder. Closing it up and separating the studio is the only way to go. At least they made that a small job to accomplish.
Bath not on bedroom floor would be a problem. I’m not one who needs one en suite – fact I don’t like them all that much, but might tolerate one if it was down a little hall like some are, so you aren’t looking at the bathroom door when you are sitting reading in bed – but it has to be at least NEAR the bedroom. Wouldn’t have mattered years ago, but as you age, when you gotta go, you gotta…well, you know. Dating myself here.
While I’m not theoretically not opposed to opening up dark interiors with atriums for light, when done right, this is not way to go. Bedrooms need to have walls – not little shoji screens. As far as I’m concerned, this makes the entire 3 floors into one studio, as far as privacy is concerned. But would I want to buy it and reconstruct the place? Not a remodel for the faint of heart (or pocket.) Someone might. I’d add not only a bath upstairs, but a laundry area, and some much needed closet space – looks like there is room for all that.
Pine floors – sure they are charming, just with more wear on them. Kids are hard on them, you say? I’M hard on them – whenever I drop something, there’s another dent. You have to learn to love them with the dents.
The vibe seems more 70’s than 80’s to me. Like the country cabin vibe – but I like it surrounded by woods, not in the city. Think I’d have to remake all that, too. For someone who wants to rebuild the place, and has the bucks to do so, it’d be nice. But had I the bucks, I think I’d buy another house I didn’t have to rebuild so much. Though it is hard to say without being inside – could have its charms, and the price of purchase plus renovation might work to one’s advantage.
This misses the mark.
An interior atrium like his is an extremely luxurious and even sumptuous feature. You do not expect to find it in a house with no bathroom upstairs and with a studio rental downstairs.
That’s just silly.
I’m confused. Are the two bedroom open to the atrium and thus open to each other? Neither is private??
It’s Carroll Gardens actually. Boerum Hill ends at Warren.
Close up that silly atrium, fill the reclaimed space with an upstairs bathroom, and VOILA, you have a nice two bedroom duplex and a garden floor rental.
Hm. I don’t know. Would have to see it.
Hey Dave,
Haven’t checked that email address in ages. Will have to see if I can remember the password and such. I was around yesterday for a few.
very convenient location. not skanky block at all. eclectic mix of a few townhouses, old-style walkup bldgs, new condos – one quite highend, one highrise, etc.
Underutilized FAR – so can expand (up and out) probably – something you can never do with a condo/coop.