Big, Beautiful Single-Family With Garage in Brooklyn Heights Asks $4.5 Million
It’s hard to find a lot of fault with this one, a beautifully renovated four-story one-family brick townhouse in a prime northern Brooklyn Heights location. It’s even got a garage parking space, and a backyard as well. Spacious at 20 feet wide, with close to 3,000 square feet, the place is in flawless condition, with…
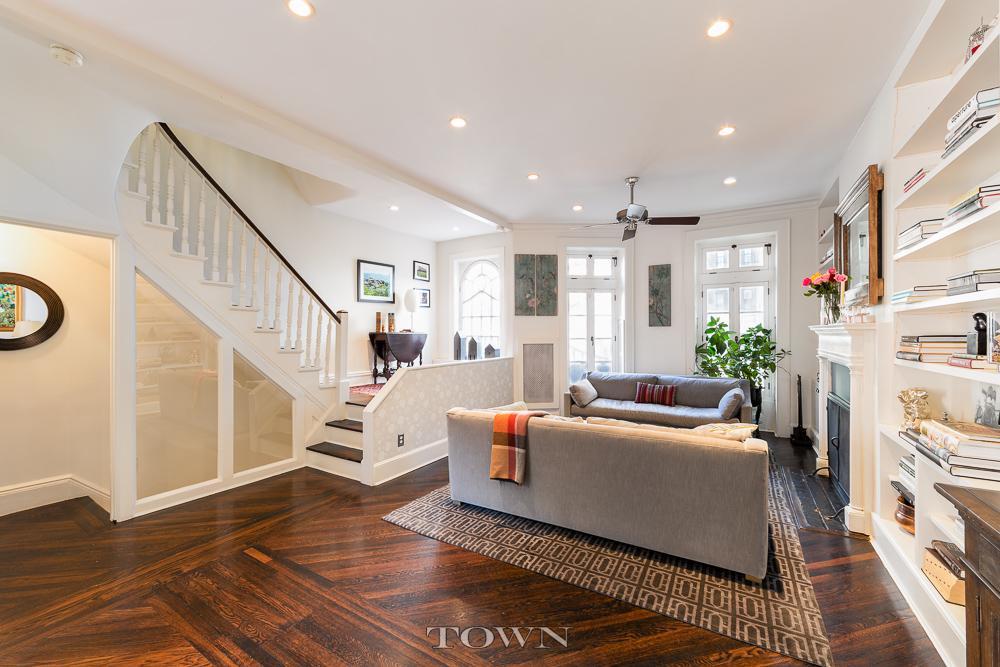
It’s hard to find a lot of fault with this one, a beautifully renovated four-story one-family brick townhouse in a prime northern Brooklyn Heights location. It’s even got a garage parking space, and a backyard as well.
Spacious at 20 feet wide, with close to 3,000 square feet, the place is in flawless condition, with dark wood floors, exposed wooden beams and three fireplaces, at least one of which is functional.
The kitchen, housed in what looks like a rear extension, is narrow but very nicely done, with black granite counters and a Viking range. The one bathroom pictured is elegantly put together as well.
Laid out with two bedrooms and a bath on each of the top two floors, the place has two full open floors of living space on the parlor and garden floors. Which is a lot — the garden floor looks essentially vacant in the photos — but there are worse problems to have than a surfeit of space.
Interestingly, the garage is located around the corner, with an additional outbuilding behind it, a PropertyShark map reveals. That leaves room for a yard about 30 feet long on the l-shaped lot.
There’s also a patio off the parlor floor, with a smaller one above. One possible quibble: The house has no stoop.
The listing is from Terry Naini at Town Residential.
The ask is $4.5 million — no small sum, but it’s a lot of house. How do you like it?
[Listing: 36 Orange Street | Broker: Town Residential] GMAP
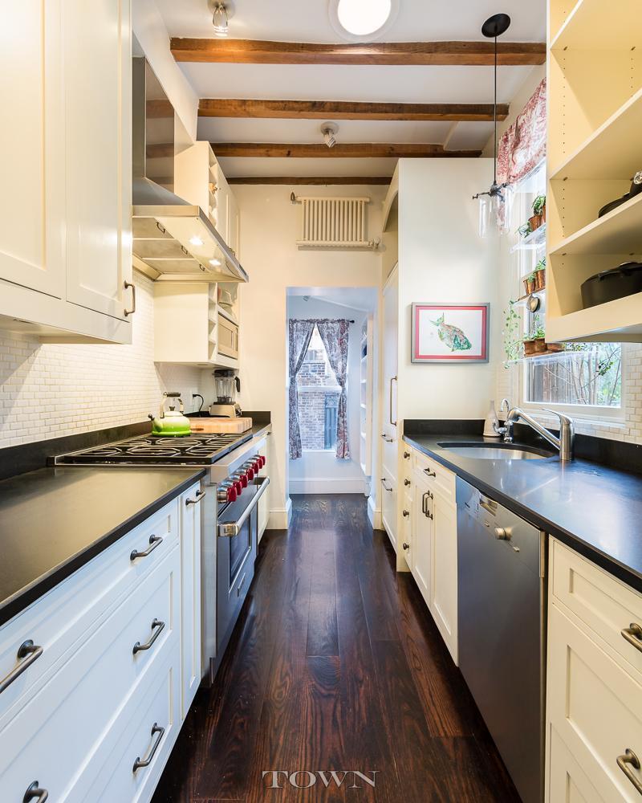
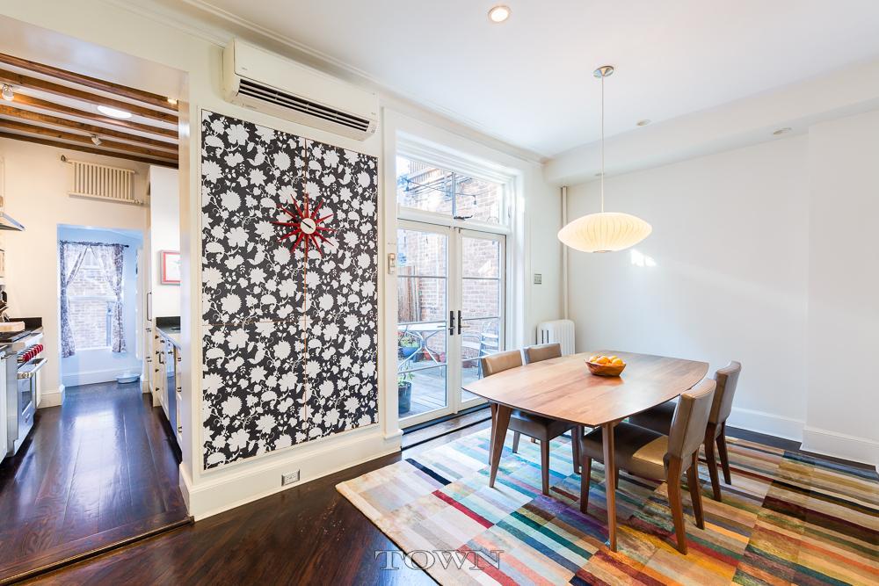
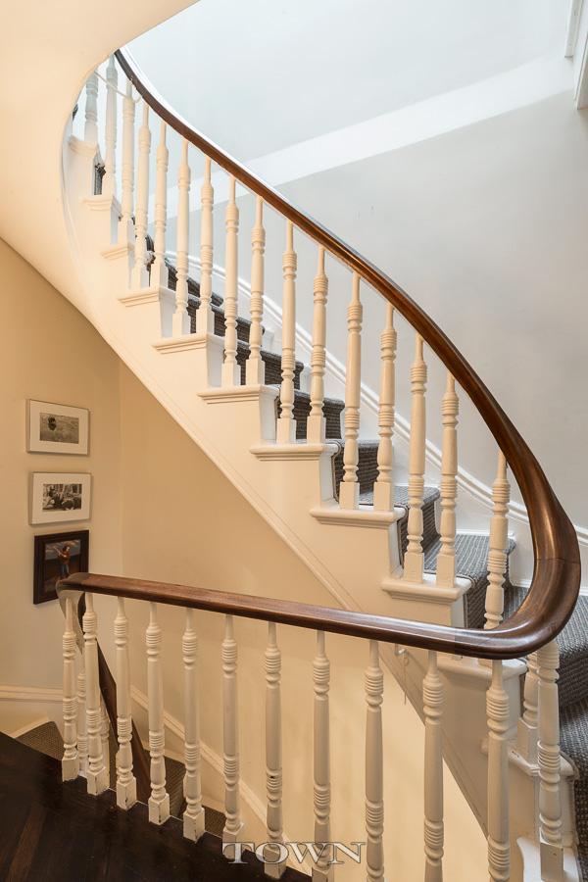
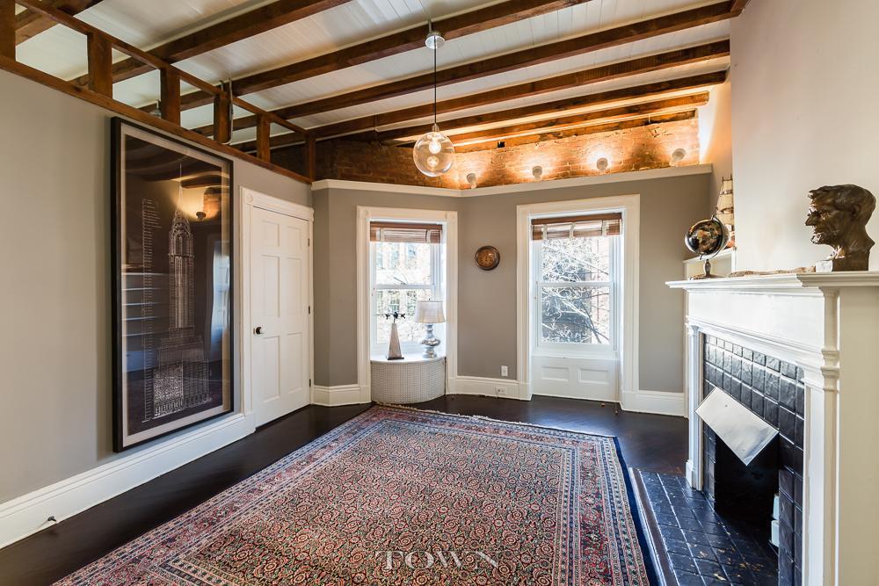
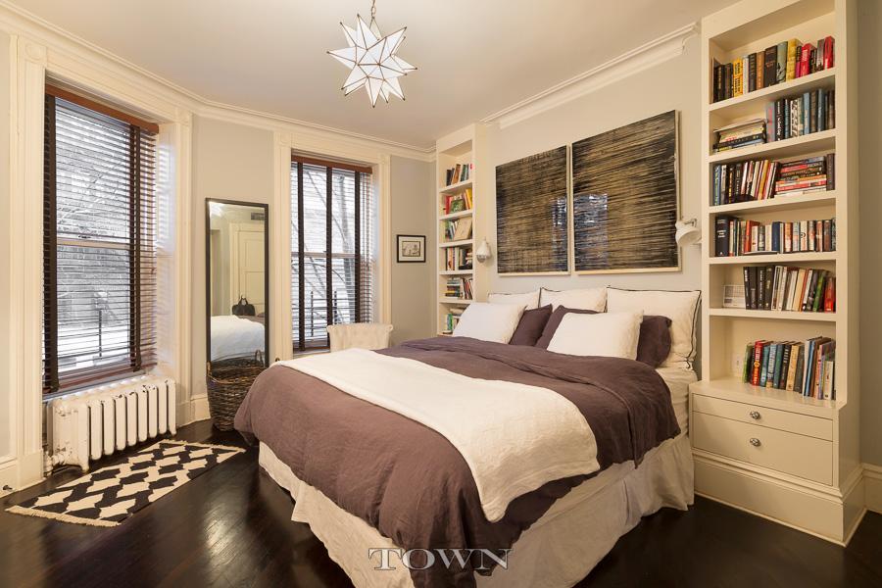
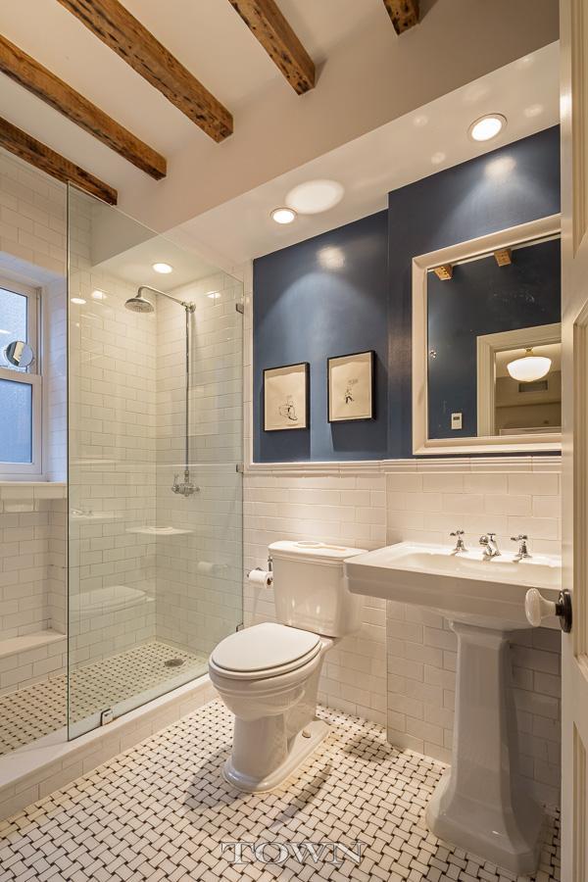
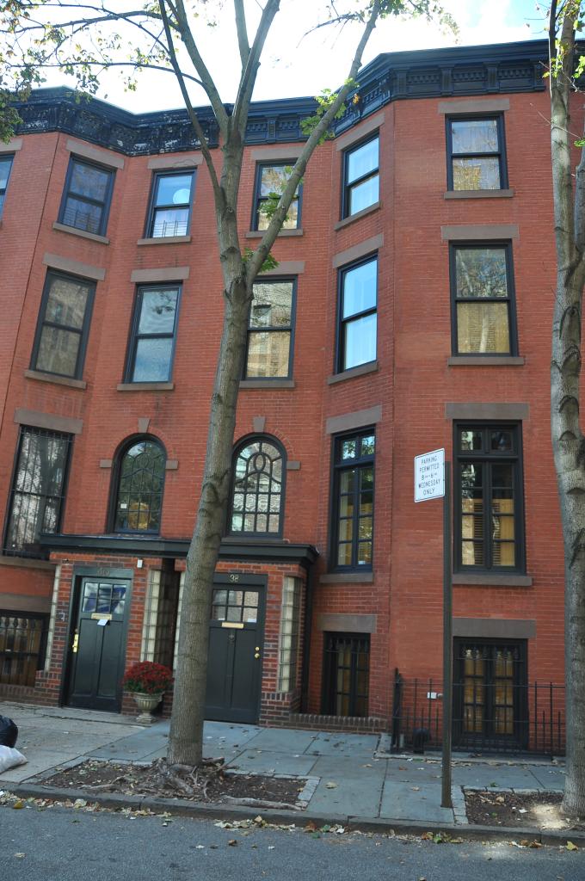
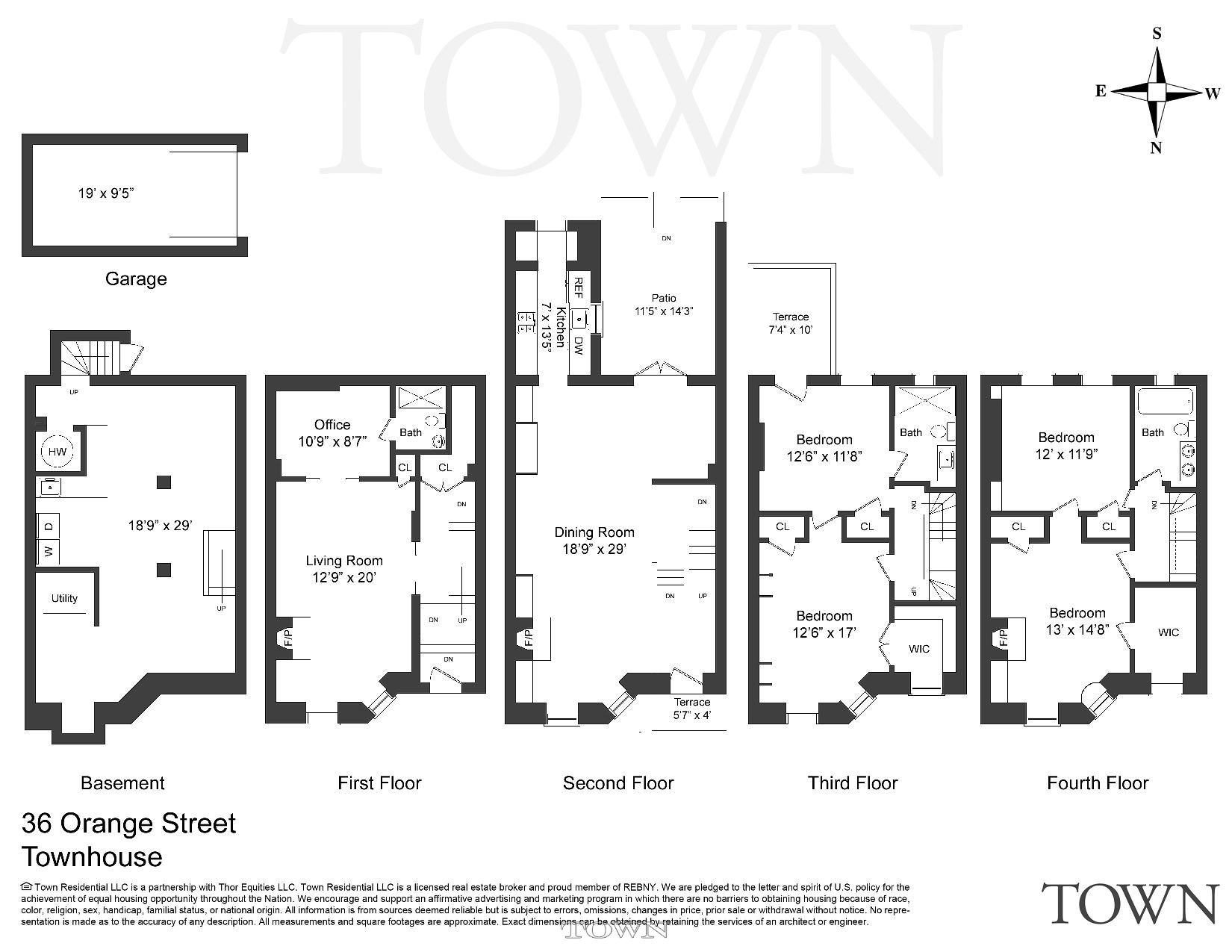
Related Stories
Adorable Boerum Hill Brick Italianate With Original Details Asks $3.75 Million
Bed Stuy Brownstone With Ornate Ceilings Needs Renovation, Asks $1.199 Million
Tiny But Adorable Shingled House Asks $775K in Bed Stuy
Email tips@brownstoner.com with further comments, questions or tips. Follow Brownstoner on Twitter and Instagram, and like us on Facebook.
[sc:daily-email-signup ]
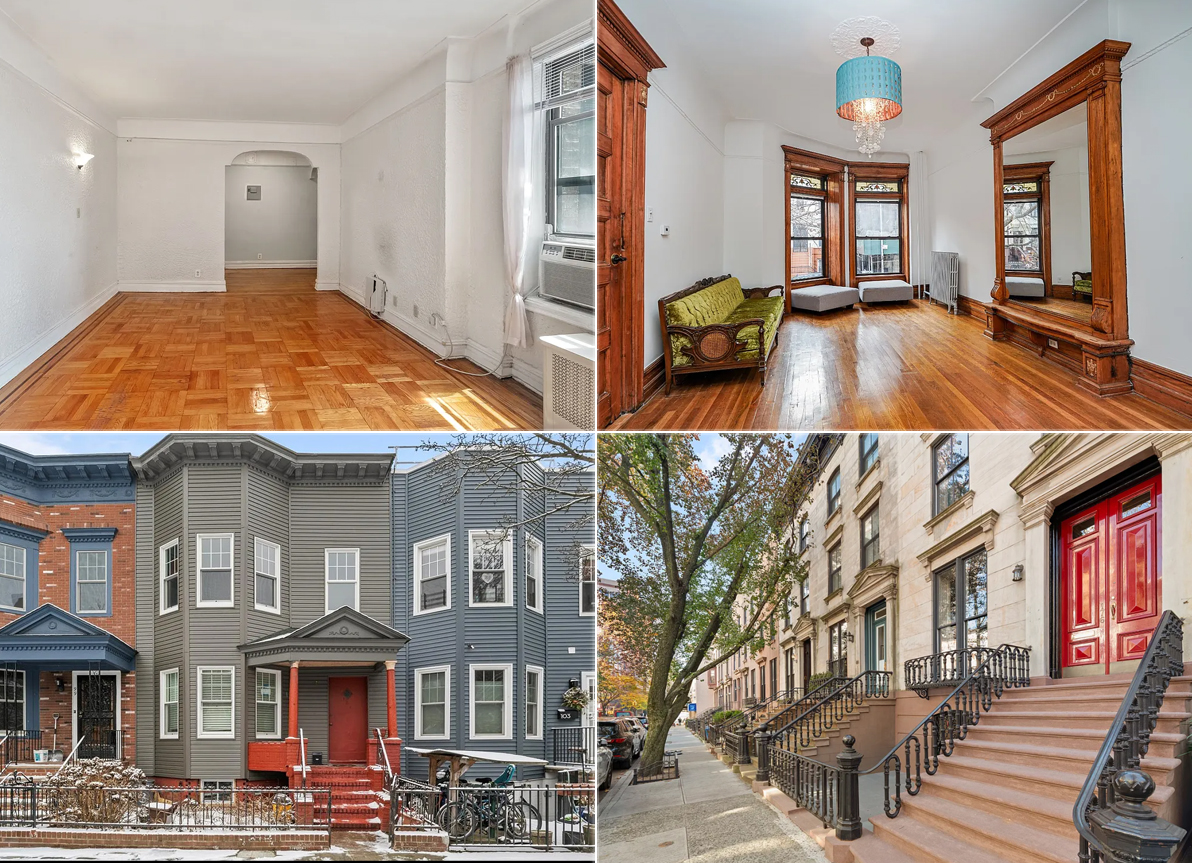
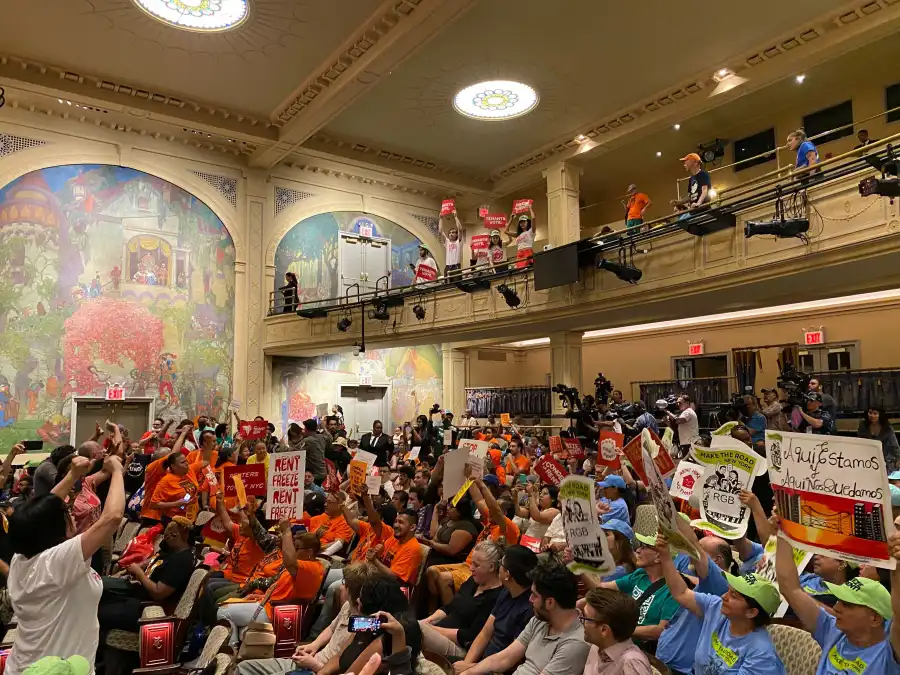
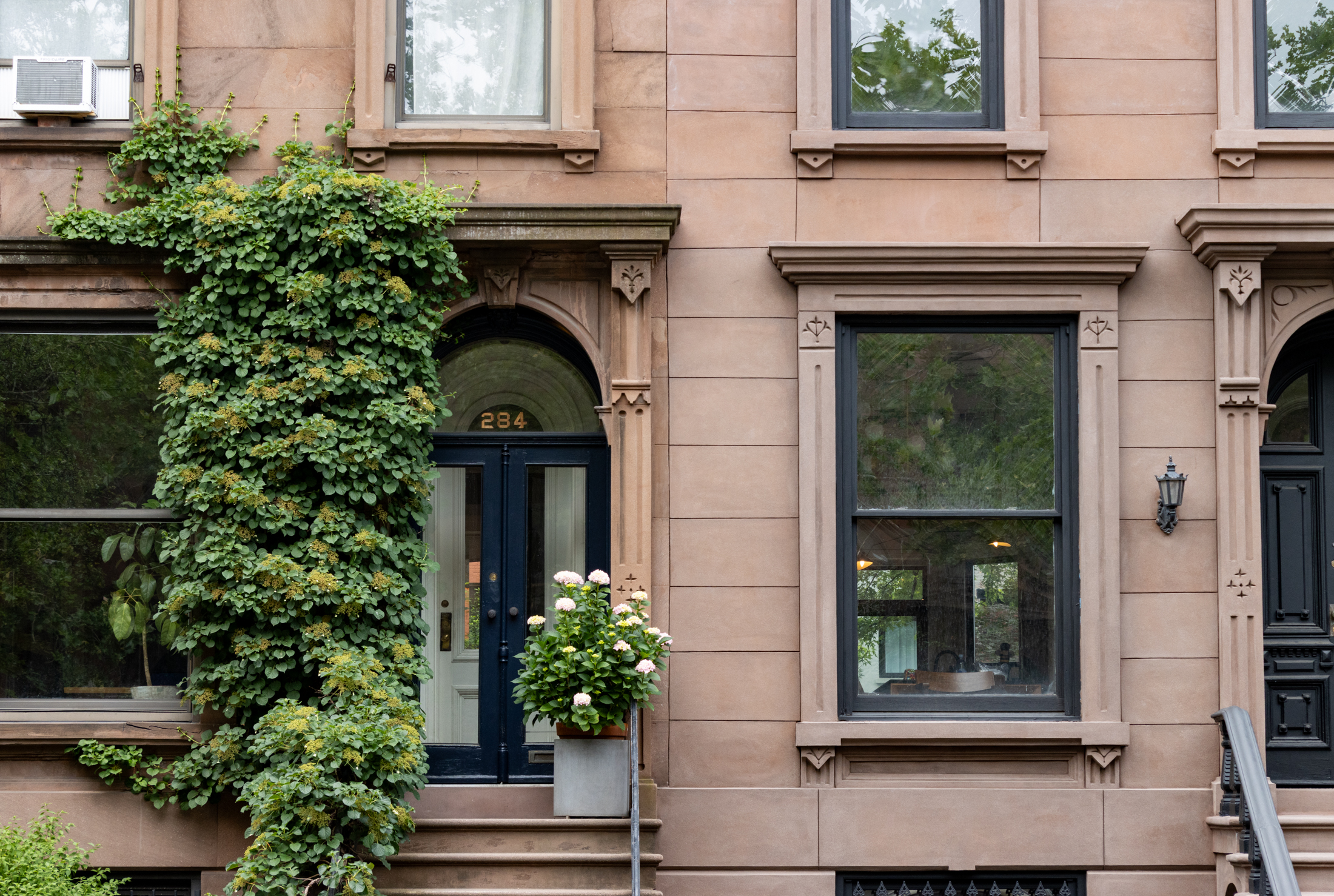
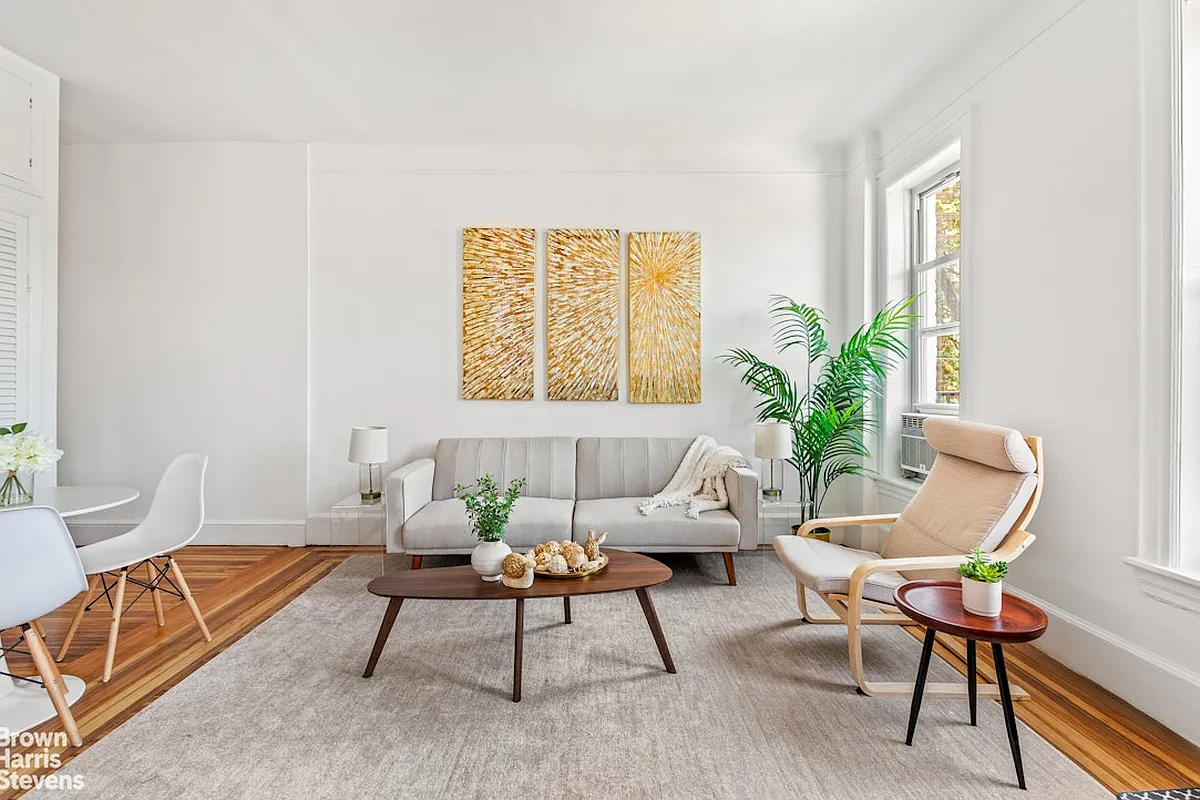
Skinny kitchens are an adjustment when you’re not used to that narrow tenement feel, but they’re very functional for cooking, and the design prevents people from bumping into each other. I think the house is beautiful. Amazed to say that it’s fairly priced too.
“fairly priced too”
sorry, but there is nothing “fair” about something that costs $4.5mm.
ahhh, but the kitchen….
Zoom in on the photo and look at the floor to the left of the mirrored (I think it’s really clear glass) stairway riser wall – there is a down-stairway there. I assume this is the 2nd floor and you enter on the 1st (ground) floor then have to walk up the stairs to get to it. At first glance I didn’t see the down stairway either since the small photo makes it look like that is a white wall under the stairs. But look at the baseboard – it doesn’t angle to the right as a first glance would seem, but heads down the steps.