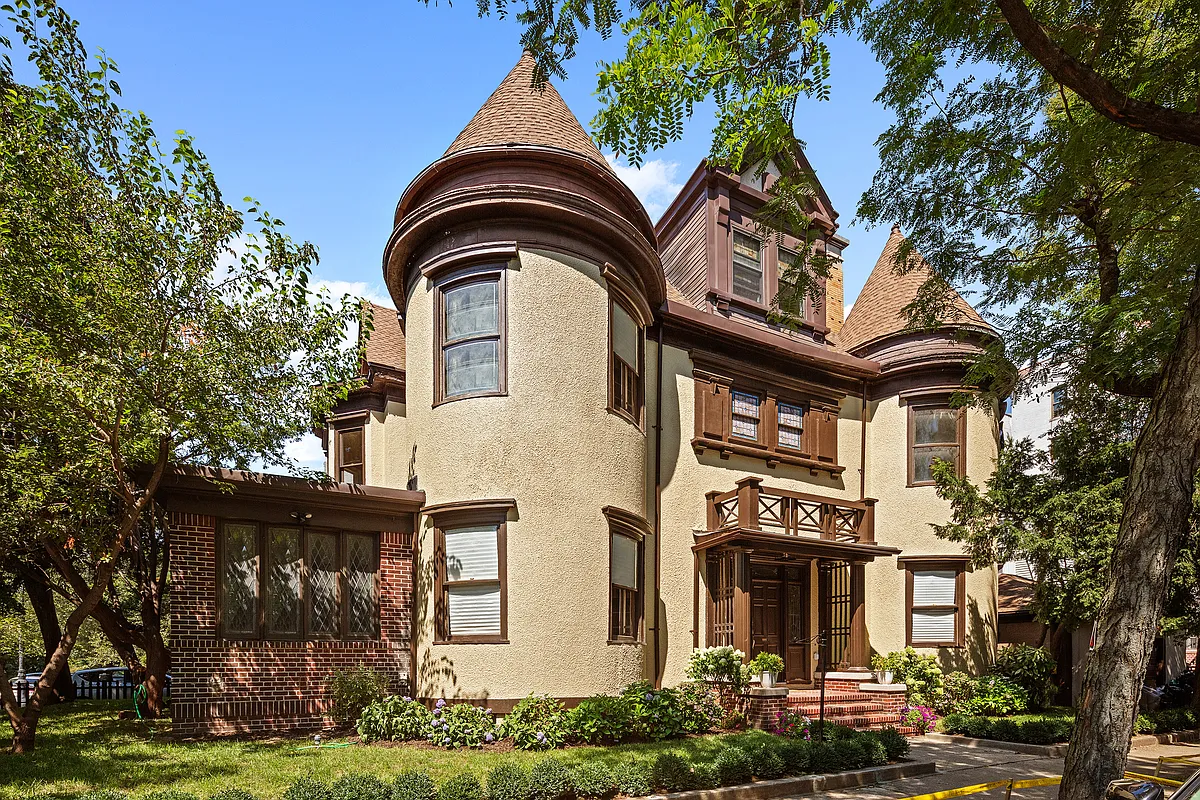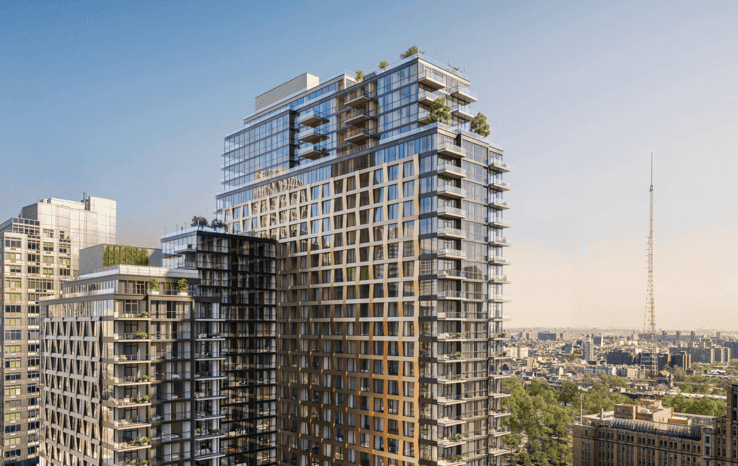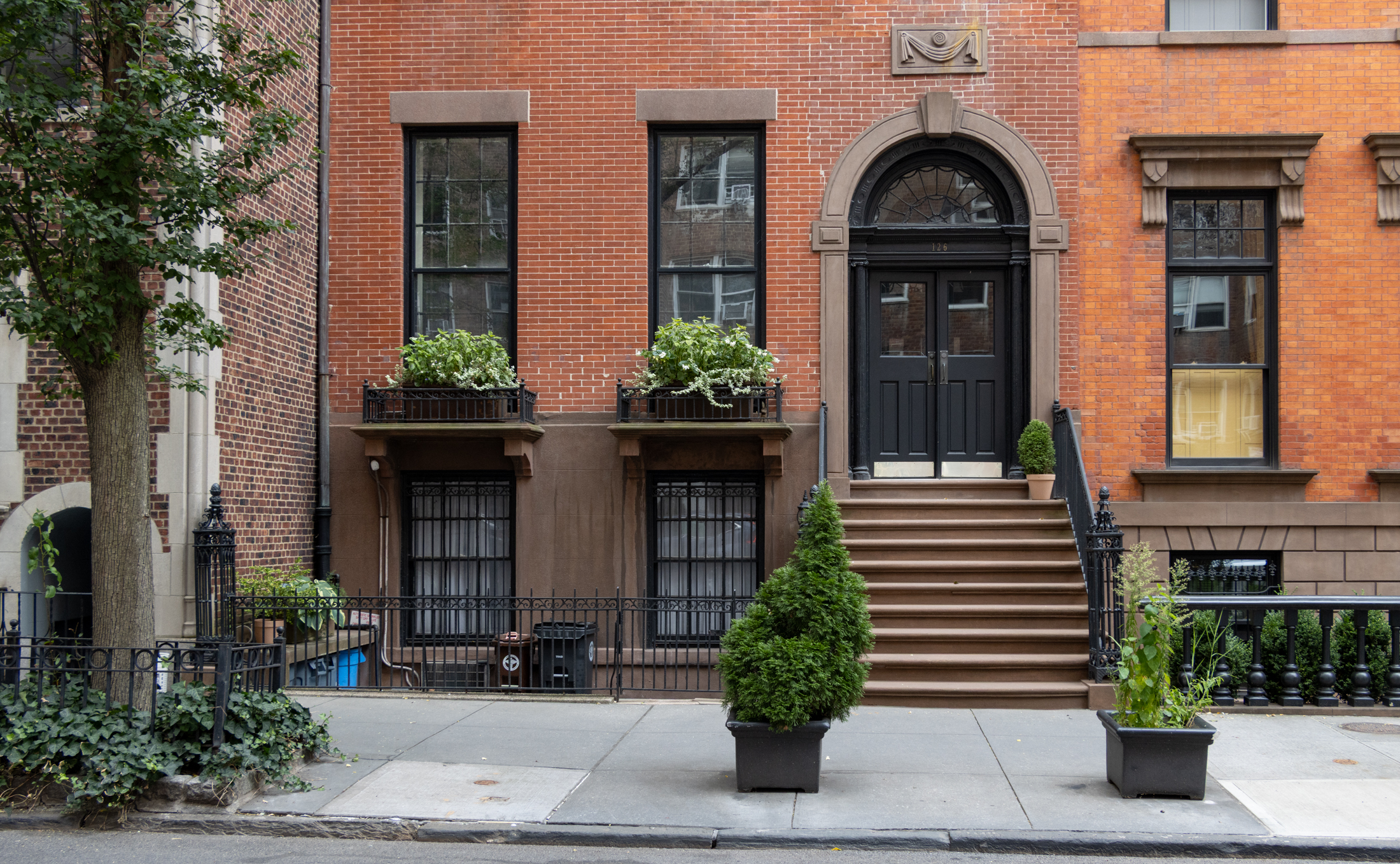House of the Day: 100 Decatur Street
Here’s another house that will put the Bed Stuy market to the test. Located at 100 Decatur (between Throop and Marcus Garvey), this four-story, two-family sits outside the Stuyvesant Heights Historic District (map here) but is on a nice block nonetheless (though some might argue it’s a little close to Fulton). Anyway, the red flag…

 Here’s another house that will put the Bed Stuy market to the test. Located at 100 Decatur (between Throop and Marcus Garvey), this four-story, two-family sits outside the Stuyvesant Heights Historic District (map here) but is on a nice block nonetheless (though some might argue it’s a little close to Fulton). Anyway, the red flag here appears to be that only the lower duplex has retained the building’s original architectural details (serious stuff), which might not be a problem for a buyer who definitely wants to maintain the current configuration. Still, we think the lack of charm upstairs might merit a small discount from the asking price of $899,000.
Here’s another house that will put the Bed Stuy market to the test. Located at 100 Decatur (between Throop and Marcus Garvey), this four-story, two-family sits outside the Stuyvesant Heights Historic District (map here) but is on a nice block nonetheless (though some might argue it’s a little close to Fulton). Anyway, the red flag here appears to be that only the lower duplex has retained the building’s original architectural details (serious stuff), which might not be a problem for a buyer who definitely wants to maintain the current configuration. Still, we think the lack of charm upstairs might merit a small discount from the asking price of $899,000.
100 Decatur Street [Corcoran] GMAP P*Shark
Large photo by Gregg Snodgrass for Property Shark





I think this style is Richardsonian Romanesque or Rennaissance Revival. Heavier solid look, chunky arches. I love it, it’s one of my fave styles of architecture. Lots of it in the upper Midwest.
Wonder what the two floor through apartments look like and whether the building will be delivered vacant….
And the owners only get one bedroom .. that sucks. Why would you want a house with only one bedroom…?
what i would do with this house is move the kitchen up to the middle parlor and create another bedroom in its former space on the garden level. This is a stunning house!!!
Does any one know the name of this style of Brownstone?
http://query.nytimes.com/gst/fullpage.html?res=9803E5DE1331F934A25751C1A9609C8B63
this happened a few doors down @ 131 decatur ..im no bed stuy basher but . shit happens everywhere
The layout is the way that it is, because the bathroom on the ground floor is actually in the extension to the back. My house has a similar layout because that was the easiest way to put a second bathroom in without major renovations when the houses were changed from one to two families.
In many of the central brooklyn brownstones the bathrooms in the original structures were on the 3rd and 4th floors (where bedrooms were) and not on the parlor or ground floors (used for entertaining and dining). The extensions were essentially dead space, and were in close proximity to the plumbing lines in the basements/cellar, hence them being changed into bathrooms.
There was ONE murder on Putnam and ONE murder on Gates. And each was the first in the last few years, so come down off the crime element.
Ironically the 78th precinct’s Crime Stats look pretty similiar to the 79th.
http://www.nyc.gov/html/nypd/pdf/chfdept/cs079pct.pdf
http://www.nyc.gov/html/nypd/pdf/chfdept/cs078pct.pdf
Bay window is in the back – check the floorplan.
Oh, if only I had money….
nothing funny is going on here, the bay window is in the back of the house, truly rare. the house is beautiful and worth every cent.