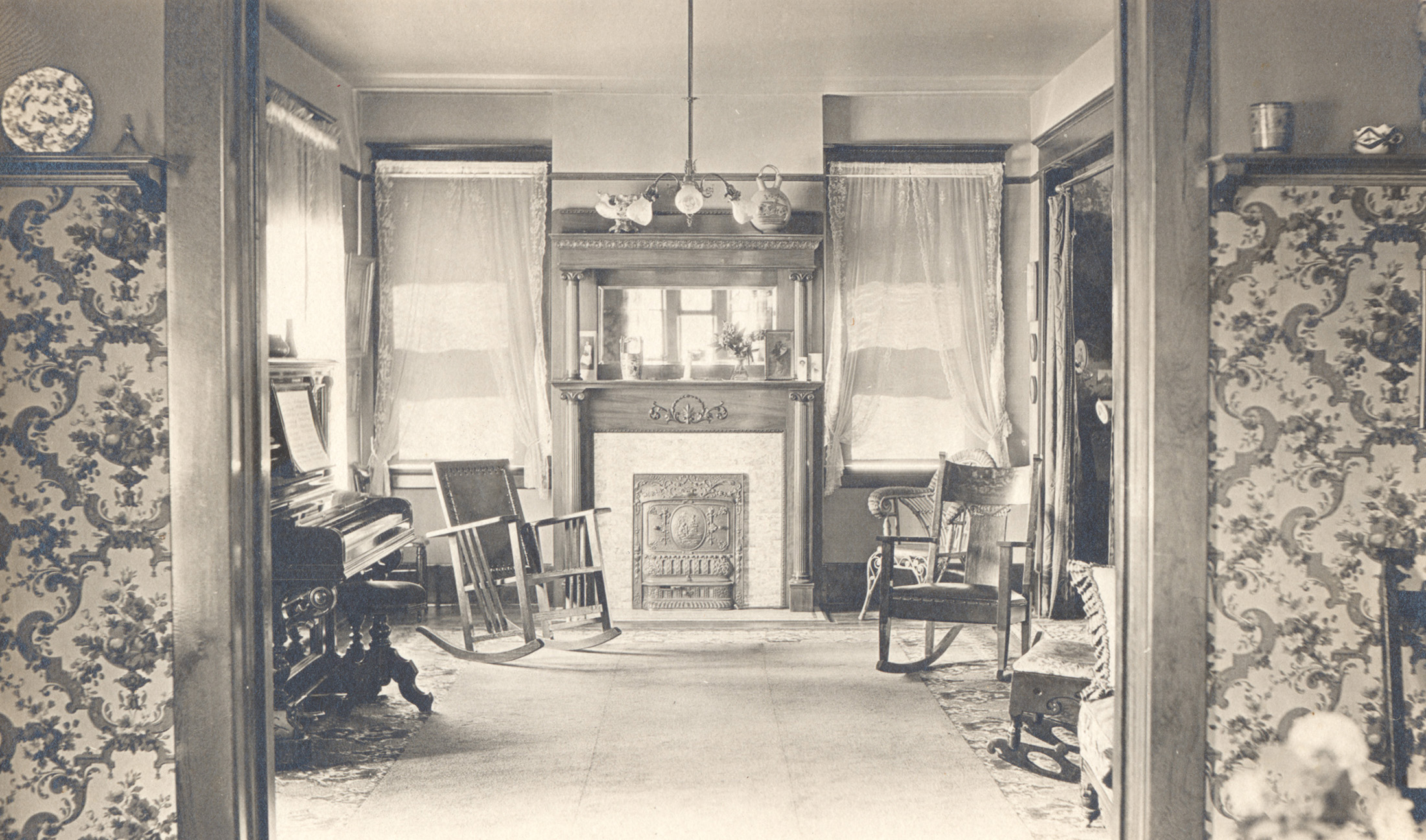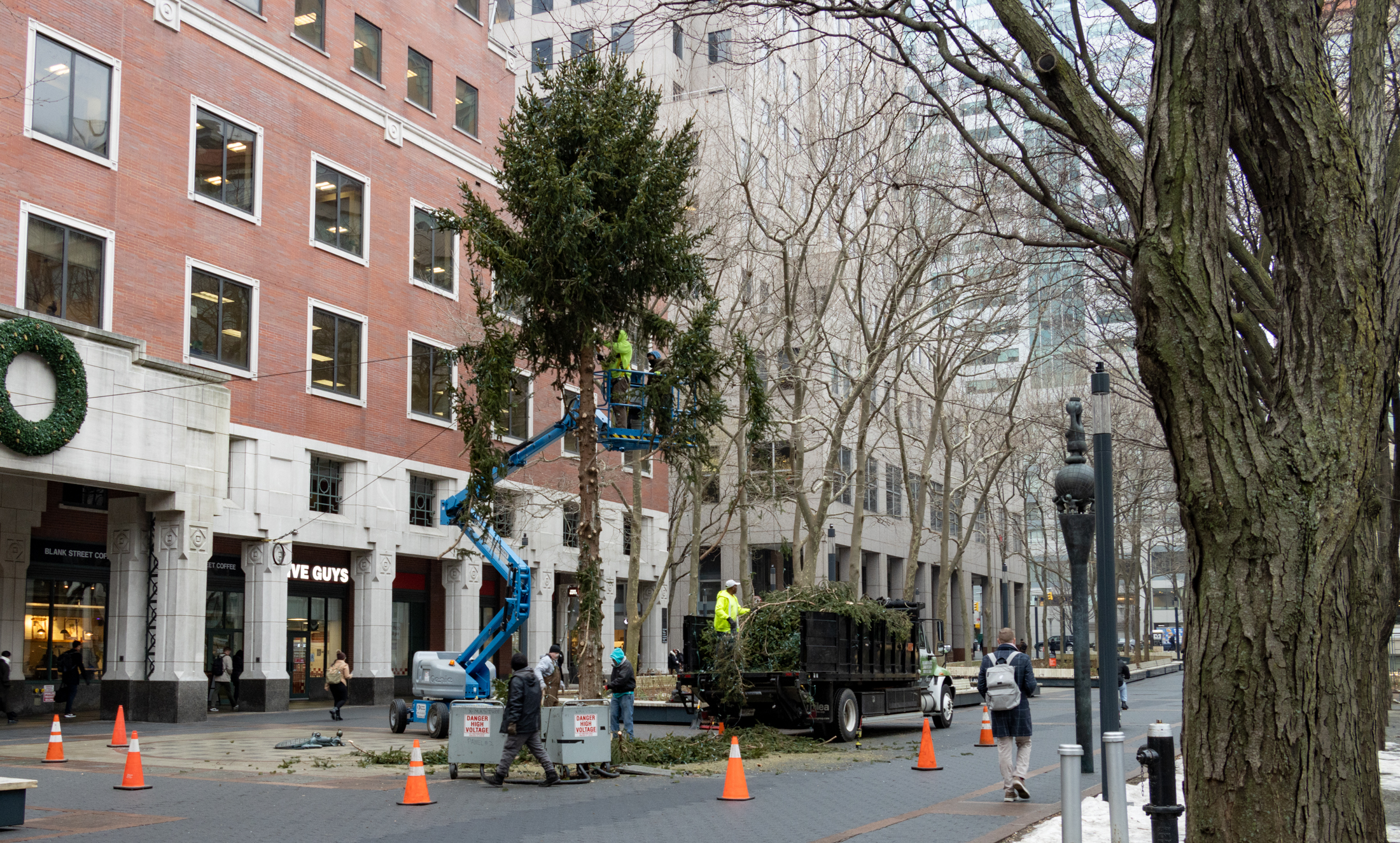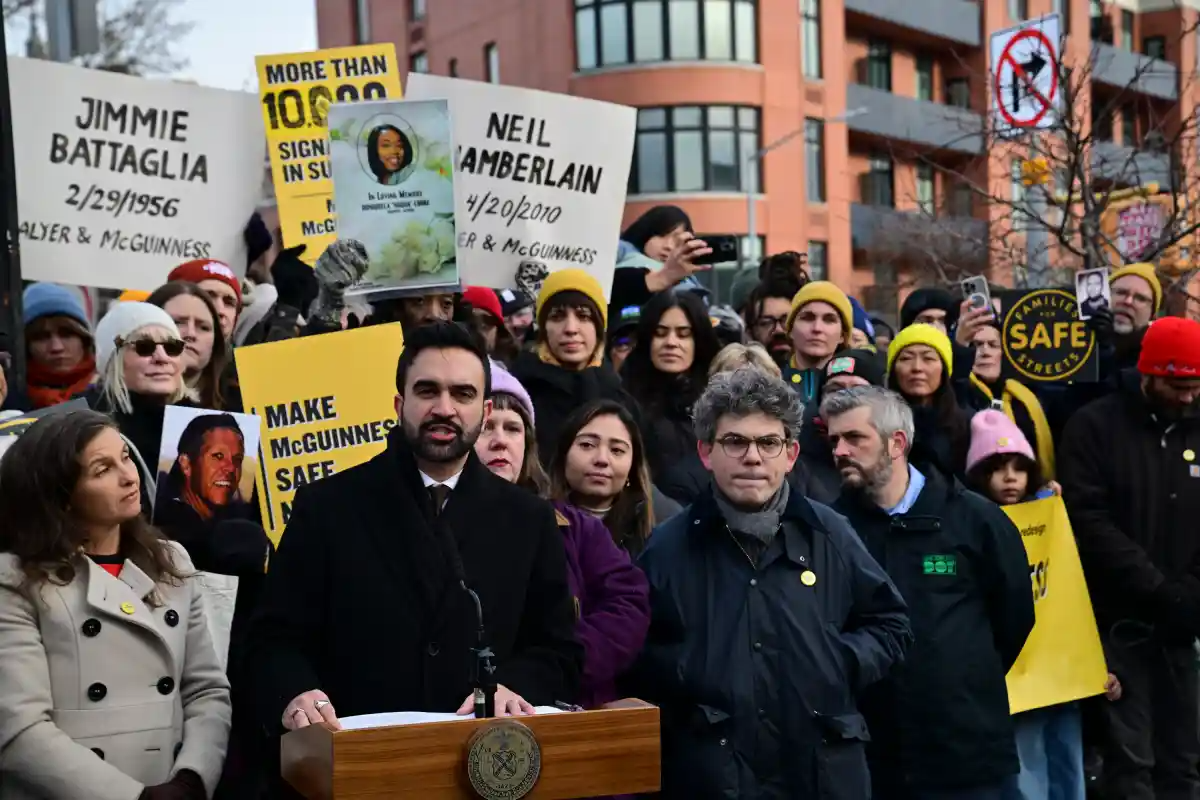House of the Day: Lefferts Avenue 2-Family
This three-story gray brick in the Prospect-Lefferts Gardens Historic District caught our eye for both its beauty and its price. Since the agent neglected to give an address, we decided to see if Bob Marvin could clue us in. Bob told us that this has to be Lefferts Avenue, either between Bedford and Nostrand or…


This three-story gray brick in the Prospect-Lefferts Gardens Historic District caught our eye for both its beauty and its price. Since the agent neglected to give an address, we decided to see if Bob Marvin could clue us in. Bob told us that this has to be Lefferts Avenue, either between Bedford and Nostrand or Nostrand and New York, because this is the only stretch with houses that have these particular terra cotta details. He also told us that this house would have been built as a two-family home, as it remains today. While there is some lovely original woodwork in the hallways and stairwell, other parts look like they’ve been dumbed down over time. Regardless, we suspect the $750,000 price tag will appeal to some.
UPDATE: A reader identified this as 298 Lefferts Avenue.
PLG 2-Family [Eskimo Omolade] GMAP





After reading danielk’s post, I guess the condos also need a little less work 🙁
Seems to me that we discuss co-ops and condos all the time that cost as much as this house and are no bigger–or course they just might be a tad more luxurious 🙂
FWIW I visited someone on this block in July who has the same arrangement as Anon. 9:13. Their apartment looked very nice to me and they anticipate eventually taking over the entire house.
tinarina wrote: “not huge, but 1,000-1,200 sf is pretty workable for many people”
I saw this house when it was first listed by Tanya. It’s really beautiful, most of it has never been remuddled, except for the kitchens, bathrooms and two rooms upstairs.
However, it need a lot of work, including emergency repairs.
There were three sources of water damage I could see. In the small room above the stairs on the second floor the leak has been stopped and the wall repaired. There was/is a leak from the roof which appears to have run inside the back wall of the building, this has caused the plaster to separate from the lathe and has rusted out all the electical (BX cable) on that side. This is an immediate fire hazard. The stucco on the back of the building has also separated from the walls where water damage is most severe when seen from the inside. The foundation has not cracked yet, but if the stucco is not removed and the brick repointed. I don’t think the brick is an emergency yet. While I would confirm with a structural engineer, it can maybe wait until next summer). The third source of water damage is the leaking fixtures in the first floor kitchen, this has caused the floor beams to rot over a 6’x20′ section of the floor (this leak is longstanding). This can be seen most readily in the basement, but in the 1st floor kitchen you can also see a 3″-4″ sag wherever something heavy is sitting on the floor. This needs to be repaired immediately to prevent collapse.
Aside from the water damage, much of the plumbing and electrical needs replacement. Obviously where water has flowed in the walls the electical is no longer safe, but there were also illegal and unsafe electrical work you could see and I’m sure more is hiding in the walls. The electrical appears to date from three distinct periods. The original work needs replacing due to it’s great age (the plastic has come off the wires), the 50’s work is probably salvagable, except where there was extensive water damage, and the 70’s or 80’s work was done unsafely, with unprotected wiring and potentially aluminum wire. The plumbing has several visible problems, poor drainage on the 2nd floor appears to be the cause of the unflushable toilet, and the extensive water damage in the 1st floor kitchen. This is not unexpected for an old house, but if it were my house I would replace all the plumbing. If you only had a few hundred thousand dollars for the repairs and had to economize, just the drainage pipes and the already leaking pipe[s] needs to be replaced soon.
The kitchens and bathrooms could use another renovation, they appear to have seen their last renovation in the 70’s, but obviously this is not an emergency. Thankfully the clawfoots are still there on both floors 🙂
The good news is that many of the windows, especially on the second floor appear to be original; with nice old storm window inserts for a couple of them. Someone could restore the wood frames with epoxy and with all that original wood work and the gas lighting lines still there, they could really bring this building to it’s original condition. With a very comfortable budget of course. There may be more problem I didn’t notice, but that’s why you hire an engineer to look at a house like this before closing.
I’m sorry to hear about the death of the owner, I didn’t know about that. Oh, the older couple really is adorable! The woman reminds me of my grandmother.
as someone who has been in both floors of the house that we are posting about, it’s not the s’footage. it’s the way it divides up that makes it an awkward sell for two families. BTW I’ve lived 2 people in 800 sf for 20 years+ and was perfectly happy. It always becomes a class issue on this site
We live on the block, we are a family with 2 kids, we use one floor and the english basement.
We have renters on the other floor.
It is fine, not cramped. We have room and privacy.
Those houses are pretty, have nice proportions and a beautiful light because the street is very wide . It is a nice block to live on.
If you go to Ridgewood, there are hundreds of houses similar to this and they are all two- or three-families. They were decent and desirable housing for industrial and brewery workers in the the early to mid-20th century. Most are still multi-family units today.
No, not huge, but 1,000-1,200 sf is pretty workable for many people, especially in nice old buildings like this.
It’s amazing to me when people here say that a 2000+ sf house is “too small” to be a 2-family. What is this, Short Hills? Have you never met a family that lives in an apartment? Living in “only” 2 floors of this house may be less than ideal but plenty of New Yorkers, including New Yorkers with a fair amount of means and options, would be glad to have that much space.
Believable to me that a 2100-sq-ft house was built as a two-family–in the olden days, kids used to share bedrooms (and even–gasp!–beds), and people somehow soldiered on without home offices, dens, or media rooms. People didn’t have as much clothes (or crap) and an awful lot of life was lived outdoors. I’m sure you’re a lovely group of people, but you are mighty spoiled.
This is the same house that is (or was) listed by Tanya at Location Location Location in July. In fact they have it listed in the Times for $25K less than Ms. Omolade. And this house is in fact brick, with limestone accents. Not worth either $750K or $725K, IMO.