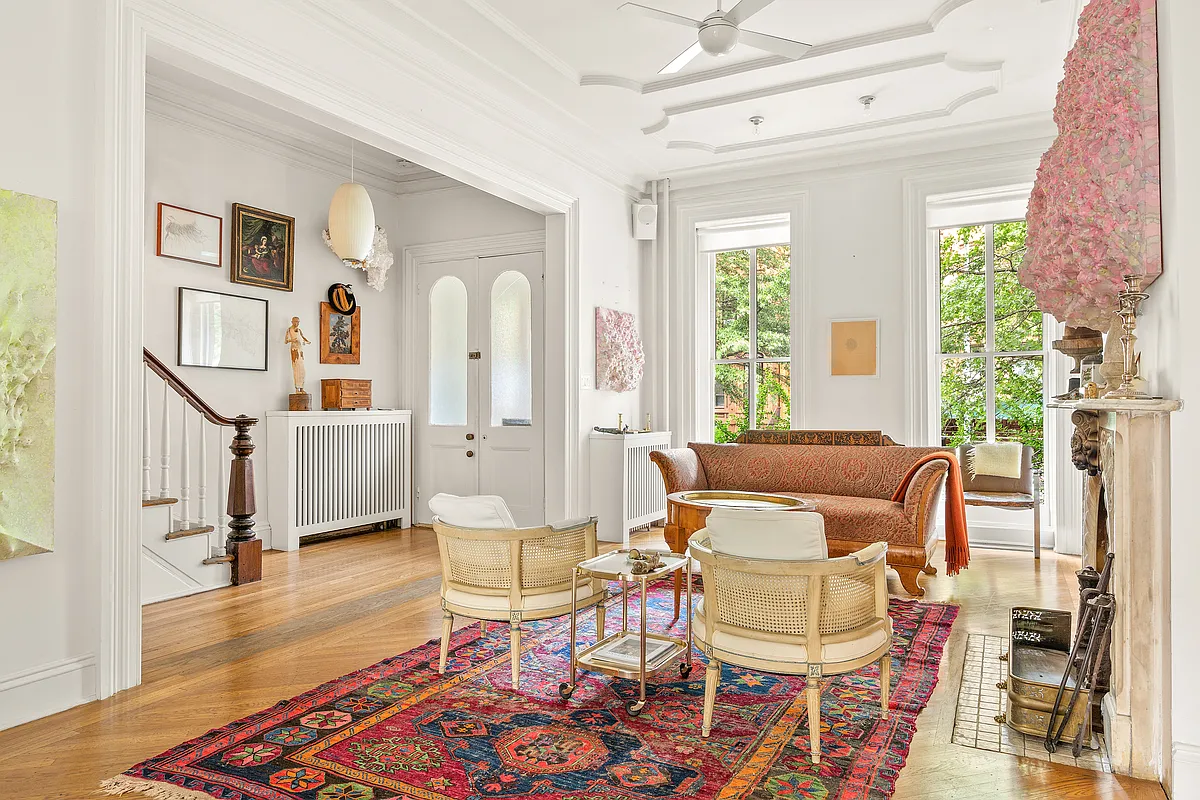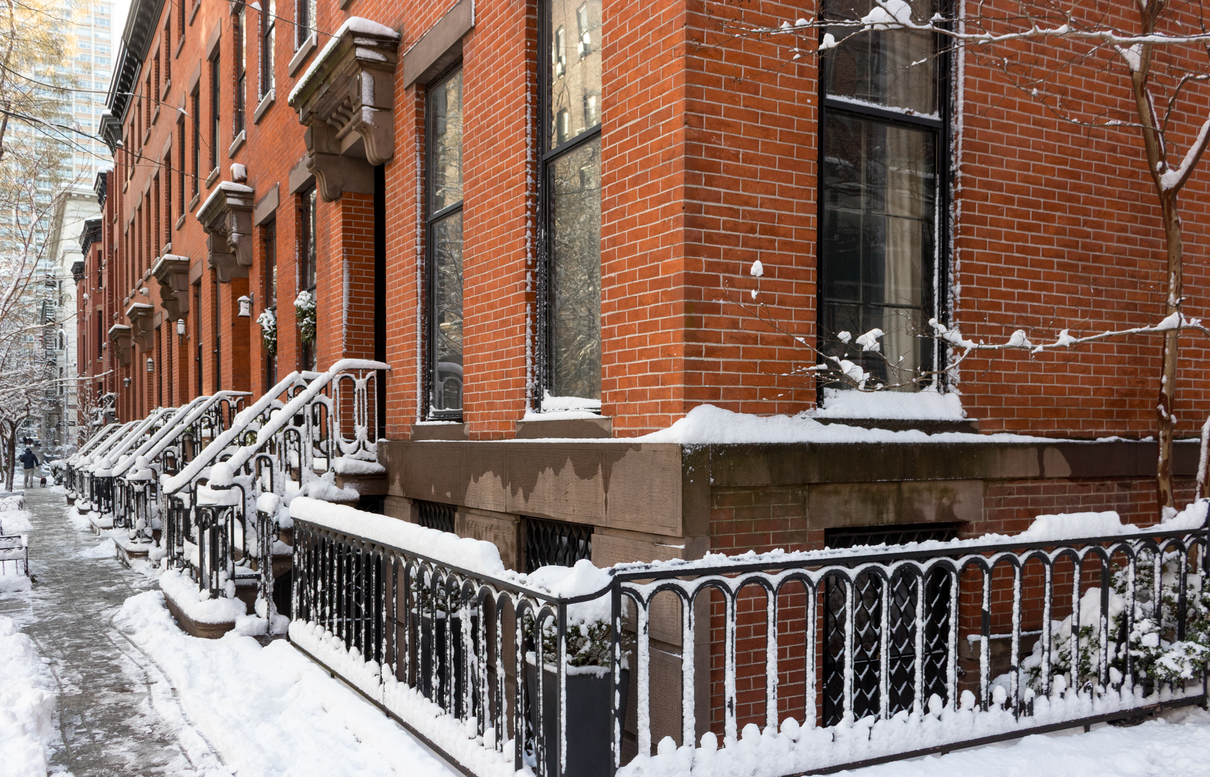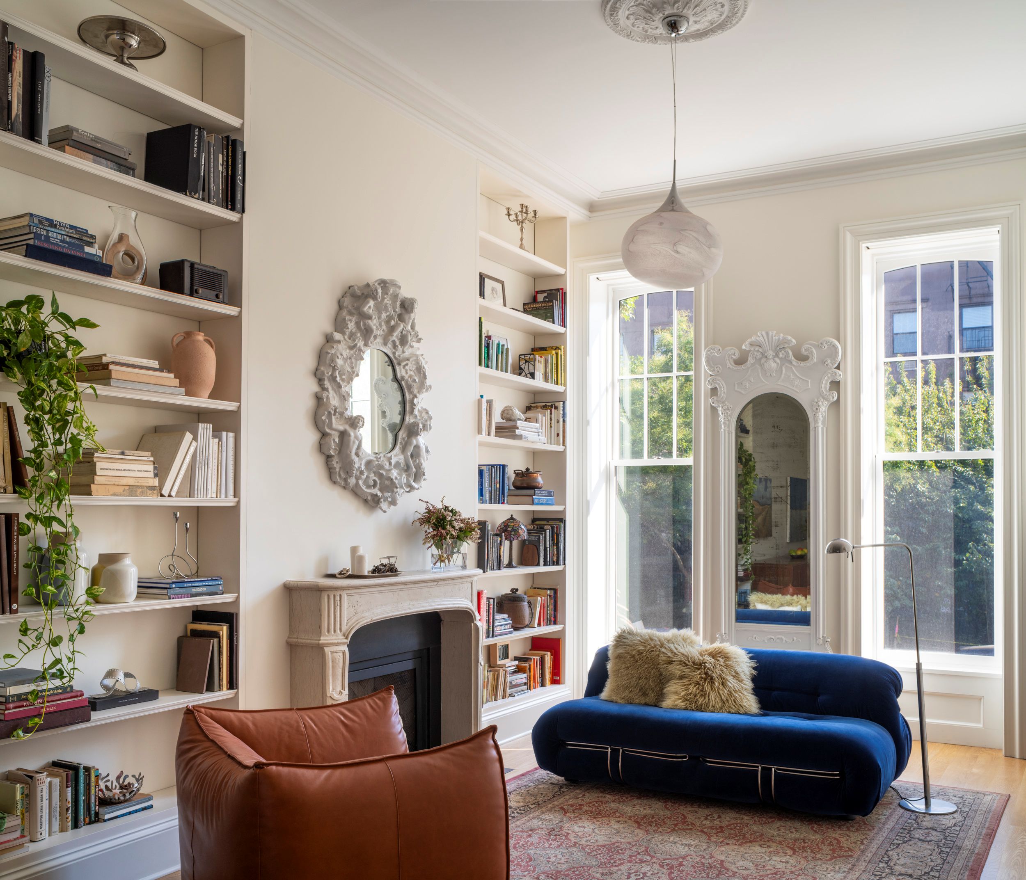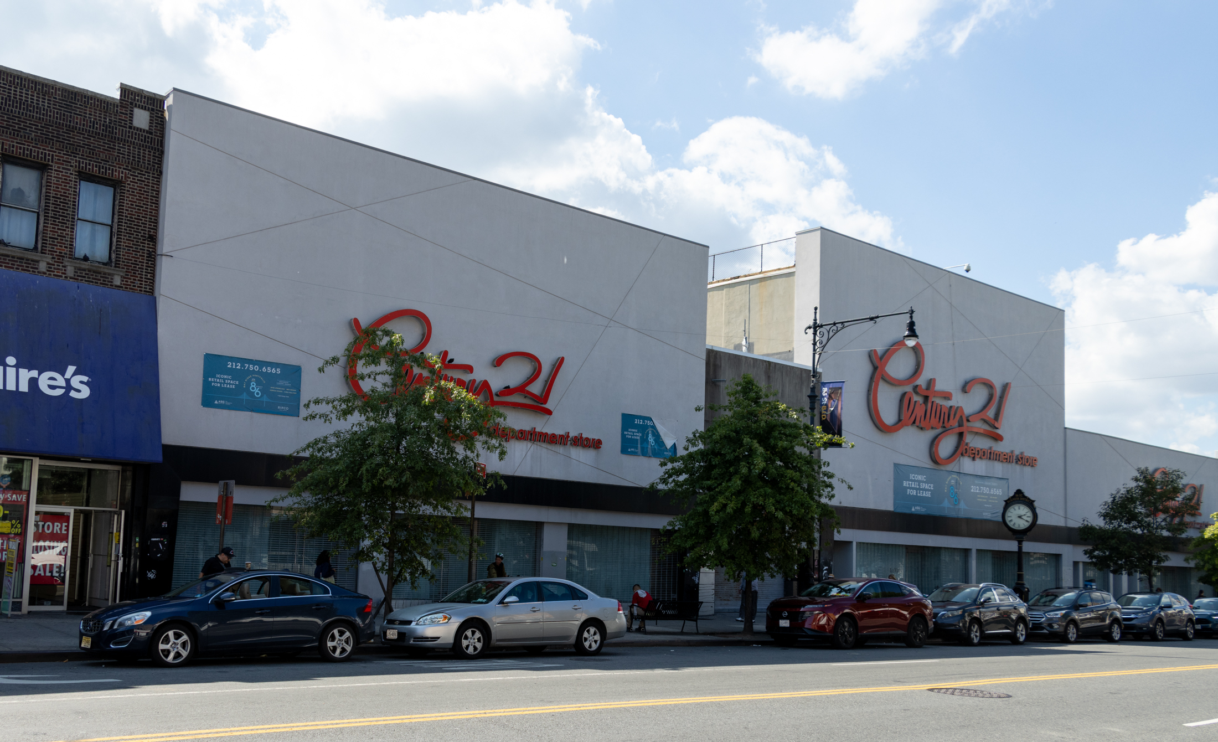House of the Day: State Street Under $2 Mil
We’ve got no hard evidence, but it feels to use like there’s been about a 10% correction in asking prices. Even though this place needs work, we feel like six months ago this would have been asking over $2 million, now it’s $1.875 million. As is typical of houses in the area, this one has…


We’ve got no hard evidence, but it feels to use like there’s been about a 10% correction in asking prices. Even though this place needs work, we feel like six months ago this would have been asking over $2 million, now it’s $1.875 million. As is typical of houses in the area, this one has original wide-plank floorboards; it’s also got tin ceilings, pocket doors and 6-over-6 windows. It also has the favored lay-out right now: Kitchen at rear of parlor floor with a deck with stairs leading down to the garden. One catch: it’s currently a legal one-family being used as a two-family. As we understand it, you can go the other way (legal 2 used as 1), but it’s not to code to have an extra apartment, along with an extra kitchen. Anyone seen it? It would be interesting to know how much TLC it really needs.
State Street Townhouse [Brown Harris Stevens]





I would have taken two minutes to toss the stuff on the kitchen counter and frig into a box and out of sight of the camera.
No one is going to see what the kitchen looks like, their eyes will be drawn to the clutter.
Staging you place for photos is incredibly important. Why give someone a reason no to like the place before you get them to see it (if you haven’t already turned them off by the photos, with the logic of: if the owners don’t care about neating up for photos, they might not care about maintaining the house).
This has the huge boymelgreen project rising in the back yard
2:42–that is funny, since I am constantly bewildered by the slavish obedience to the original layouts and styles by people on this sight. Everyone acts as if these were museums! Actually they are homes and they are supposed to be modified to refelct the times and the current owners personalities. The first thing I did was paint all the dark dreary woodwork in my house–can you imagine!!! I should be shot!
overpriced piece of crap!
he said “favored lay-out right now”
i read that to mean it was the current trend, not the “best” layout.
Kitchen in the rear of the parlor floor is the “preferred” layout? Not to those of us who live in one-family brownstones still in their original configuration.
I realize that economics dictate layout, but I always cringe at how cavalier this site is in describing parlor rooms converted into bedrooms, butler’s pantries into bathrooms, and other assorted affronts to the original floor plans of brownstones.
I believe the “Plan to bring either your architect or contractor” line tells the story on the price. Whenever I see that phrase, I immediately think gut-renovation.
The “Plan to bring either your architect or contractor” line explains the price. Whenever I see that phrase I think gut-renovation.
I think it was 3. But I said it was just anecdotal…