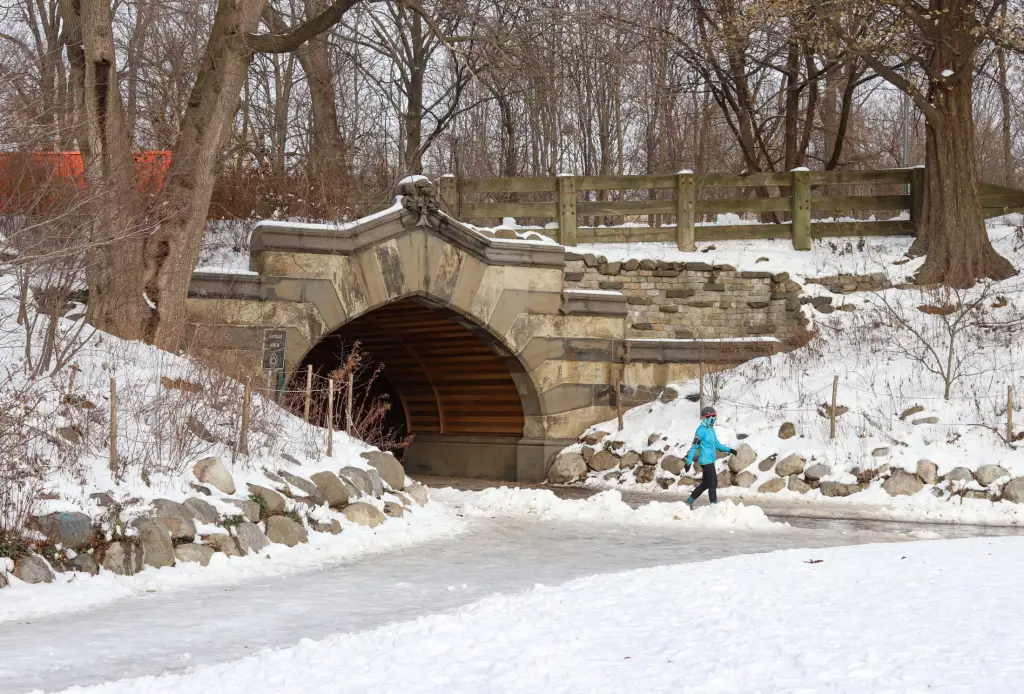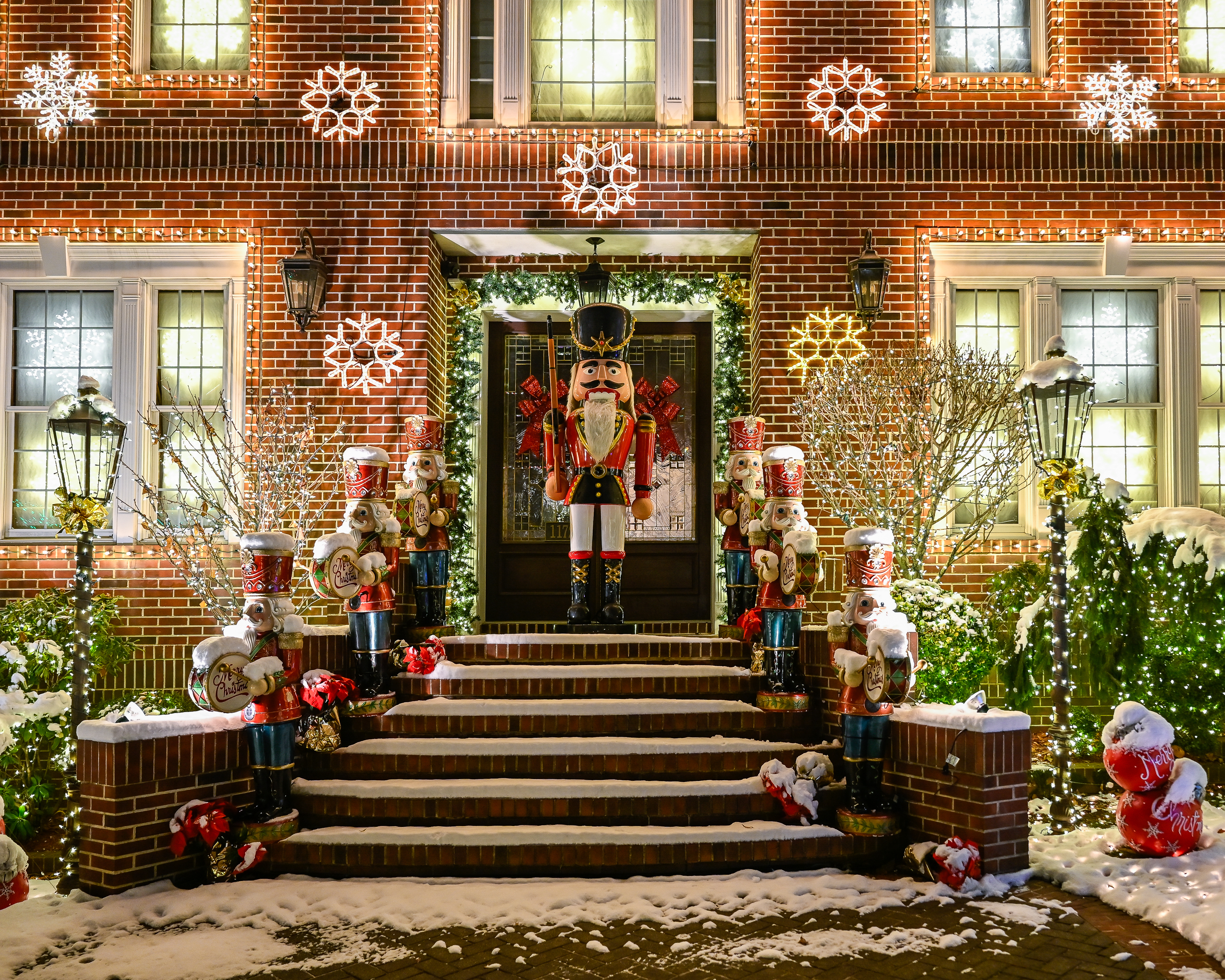House of the Day: State Street Under $2 Mil
We’ve got no hard evidence, but it feels to use like there’s been about a 10% correction in asking prices. Even though this place needs work, we feel like six months ago this would have been asking over $2 million, now it’s $1.875 million. As is typical of houses in the area, this one has…


We’ve got no hard evidence, but it feels to use like there’s been about a 10% correction in asking prices. Even though this place needs work, we feel like six months ago this would have been asking over $2 million, now it’s $1.875 million. As is typical of houses in the area, this one has original wide-plank floorboards; it’s also got tin ceilings, pocket doors and 6-over-6 windows. It also has the favored lay-out right now: Kitchen at rear of parlor floor with a deck with stairs leading down to the garden. One catch: it’s currently a legal one-family being used as a two-family. As we understand it, you can go the other way (legal 2 used as 1), but it’s not to code to have an extra apartment, along with an extra kitchen. Anyone seen it? It would be interesting to know how much TLC it really needs.
State Street Townhouse [Brown Harris Stevens]





You have a rear staircase to the parlor floor? I think that’s fairly unusual for most brownstones and townhouses — so it’s not really comprable given the ability to serve in the FDR above vs. trudging up the narrower stairs that are more common between the parlor and garden floors in most townhoses I have seen.
Lucky you. With 4 floors all to yourself, no wonder it works!
No, we don’t cook and dine on separate floors on a regular basis. We use the formal dining room only for holidays, dinner parties, neighborhood meetings, etc. Everyday dining is downstairs where the kitchen is or, this time of year, we tend to eat in the garden. We occupy all four floors of the house. We use it pretty much the way it was designed, with informal, formal, and private parts of the house. Works for us.
7:13am, Are you telling me that you actually cook and dine on completely separate floors? No thanks, I don’t want to walk very far to get another glass of vino with dinner. Bstone living involves enough stairs as it is already.
My rear parlor floor kitchen (w/deck & stairs to garden) leaves plenty of room for normal dining and cooking.
I guess it probably depends on how deep and wide the building, but with careful design, it doesn’t have to be such a big compromise.
My friends with formal dining rooms certainly enjoy them on holidays and for entertaining, but find them awkward to use on a daily basis.
To each his/her own. But to me, a double parlor and dining room are the best configuration for the main floor of a brownstone. No thanks to a kitchen shoehorned onto the best floor of the house. Who says guests should always congregate in the kitchen? Our kitchen is in the original location in the basement, and we use the rear service stairs to carry stuff up. Sadly, the dumbwaiter is long gone, but not nearly the hardship you might imagine. Give me a full-size formal dining room over an upstairs kitchen any day.
Kitchens on the parlor floor make total sense. This is the nicest floor and should be used for entertaining guests. Kitchen, dining, living room…it’s a no brainer. But 4pm, you really should be shot for painting the woodwork. 😉
Having the kitchen on the back of the parlor makes perfect sense when you consider the modern way of living. The kitchen has become the social center of the home: one cooks for pleasure, and it’s where friends and family naturally congregate. Ideally, it opens out to a deck, with stairs leading to the garden below. Nobody wants a dark kitchen anymore, and few people live with a cook and a full staff of servants laboring away downstairs, which the old brownstone layout was designed for. I don’t want to live in the museum.
Jeez! when did this site get so caty!
Anonymous 5:06
Did you come up with that all by yourself?
I’ve got an idea. Maybe someone should make a TV show about superficial makeovers prior to selling homes.