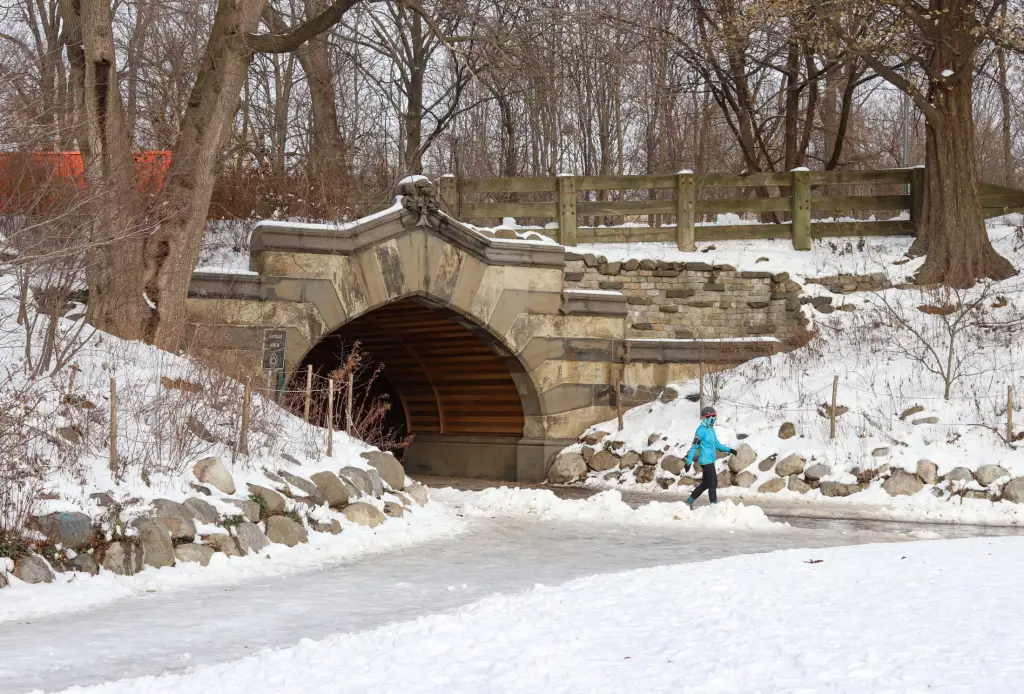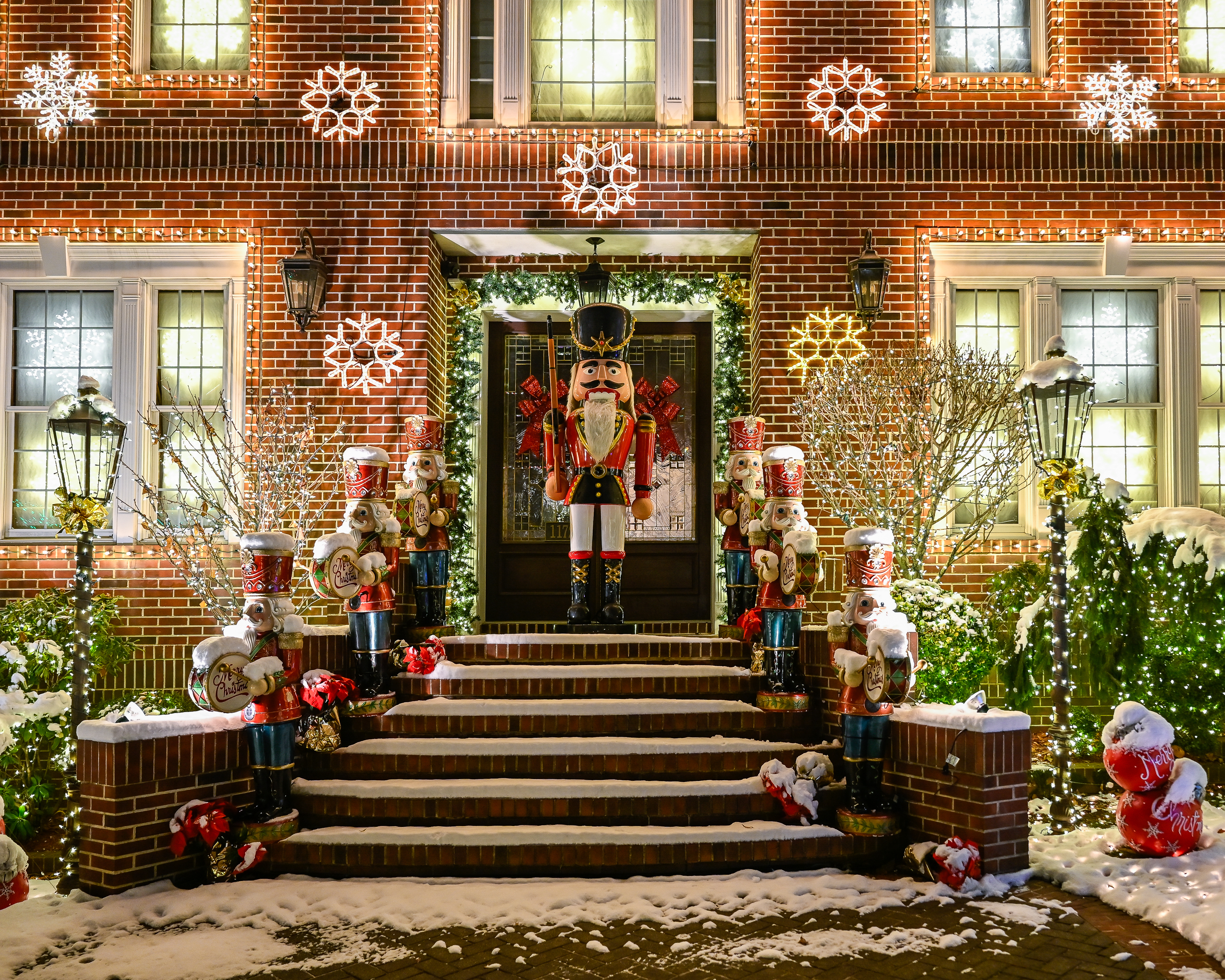House of the Day: 160 Maple Street
Since when is Citi Habitats in the Brooklyn brownstone game? We’re not sure, but they can hold their heads high with this listing in Prospect Lefferts Gardens. This bay-front limestone two blocks from the park from under a million bucks is the kind of listing that makes PLG one of the few interesting plays left…

 Since when is Citi Habitats in the Brooklyn brownstone game? We’re not sure, but they can hold their heads high with this listing in Prospect Lefferts Gardens. This bay-front limestone two blocks from the park from under a million bucks is the kind of listing that makes PLG one of the few interesting plays left out there in the market. If you can look beyond some of the chintzy interior decoration, you’ll see original parquet floors in perfect shape, pristine wood paneling and some lovely plaster moldings. The kitchen may not be a keeper, but it’s certainly is in move-in condition from a functional standpoint. Sidestepping the same old PLG neighborhood debate, we’ll be interested to hear how locals think this place stacks up to the rest of the nabe.
Since when is Citi Habitats in the Brooklyn brownstone game? We’re not sure, but they can hold their heads high with this listing in Prospect Lefferts Gardens. This bay-front limestone two blocks from the park from under a million bucks is the kind of listing that makes PLG one of the few interesting plays left out there in the market. If you can look beyond some of the chintzy interior decoration, you’ll see original parquet floors in perfect shape, pristine wood paneling and some lovely plaster moldings. The kitchen may not be a keeper, but it’s certainly is in move-in condition from a functional standpoint. Sidestepping the same old PLG neighborhood debate, we’ll be interested to hear how locals think this place stacks up to the rest of the nabe.
160 Maple Street [Citi Habitats] GMAP P*Shark





Remember that in nearly all cases, the street level is now higher than it was when the houses were first built.
CHP, the only thing I don’t think is correct about your post is where you say that the garden floor in a traditional high stooped row house is completely totally above grade. Almost without exception, you have to go down one or two steps as you enter below the stoop and the front windows begin about two or three fee up from the floor, at ground level. The rear is level with the back yard as you said.
Most row houses in NYC have high stoops which lead to the parlour floor. Beneath that floor, under the stoop, as it were, is what we call the ground or garden floor. Originally, this was the kitchen, pantry, and sometimes dining room floor. The separate entrance was designed to accommodate the servants’ coming and going, and to accept trade deliveries. This floor is at street level and is totally above grade. (Some people also call that the basement floor, which doesn’t make sense to me.) Below this floor is the cellar, which is totally below the street, and holds the mechanicals of the building, and often has an unfinished dirt floor.
Houses termed English Basement usually have much lower stoops, usually only a couple of steps, so that the parlour floor is lower, and therefore the ground floor(garden)is also lower, and in the front of the house, is usually at least half below grade. The back is often above grade, as the yard has been lowered to accommodate. These houses do not have cellars below them, and at least a third of this floor is taken up with mechanicals. I assume the term English Basement derives from the English counterpart of these houses. Most English terraced row houses have these lower stoops.
If you are used to a traditional high stooped row house, the lack of a real cellar makes a big difference, especially in smaller houses such as this. The basement part of the EB house is certainly usable for many things, but is not legal for use as a separate apartment.
I don’t know where they get the square footage (4,140) on this place, even including the “finished basement). I live in a place that is almost 23 by 45, including the garden apartment but NOT including the cellar. It is a standard large brownstone. It can be said to have over 4000 square feet of space, but I would not count the cellar, despite the fact that it could be used as a “recreation room” as another 1000 sq. ft. plus living space. This place looks to be only 2 or three stories at most. Are these extremely wide or incredibly long houses?
agree. No agent worth the commission is going to say english basement when he can get away with saying garden.
Seems to me that “English Basement” is used by brokers when the level they are referring to is NOT akin to a brownstone garden apartment. I’ve found that whenever a listing says it is an English basement, it is the same thing as the bottom-most floor (what people often refer to as the cellar or basement) where the boiler, electric and gas meters are located. Often, such equipment is hidden in such “English Basements” and sometimes they have small windows near the ceiling. They are usually finished and used as some sort of living space. This is just my experience of what an “English Basement” translates to when you see it in a listing for a Brooklyn house. I do NOT profess to know what it is really supposed to refer to, just what you can usually expect when you see a reference to one in a listing.
When a bottom floor of a building is more akin to the standard brownstone “garden apartment”, it is usually referred to as the garden or ground level. Garden apartments are usually slightly below grade in the front, but on the same level as the ground in the back with a back door to the garden.
In other words, be suspicious of anything described as an “English Basement”. It is probably a converted cellar. That may be ok for you, but don’t be surprised, that’s all.
I am totally confused by basement vs. English basement. Is the term a Brooklyn thang?
I lived in London in a basement apartment(legal) which had a full sized bay window and windows at the rear which were as large as the windows on the other floors. It has been my understanding that an English Basement is one where there is enough light and air to make habitation (rather than imprisonment – ha ha – since some people on this site have trouble with hyperbole as I found out from my above post)tolerable.
Any other opinions on how term ‘English Basement’ is used currently by realtors in Brooklyn?
What have houses you have seen described as having ‘English basement’?
Have windows, contain mechanicals, lowest level, greater percent below grade level or above grade (curb) level?