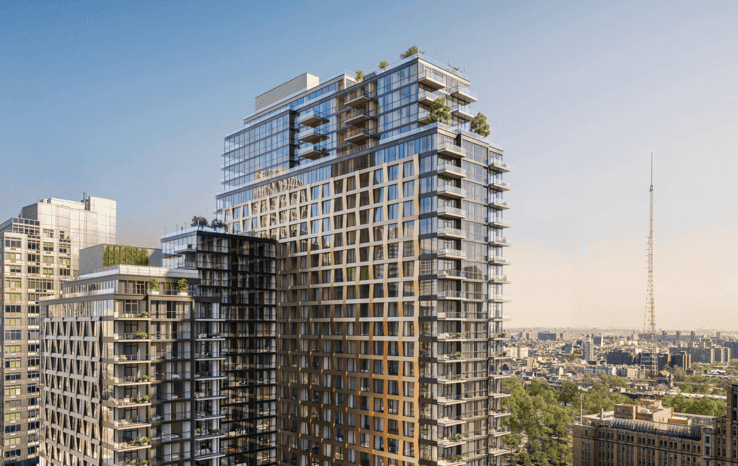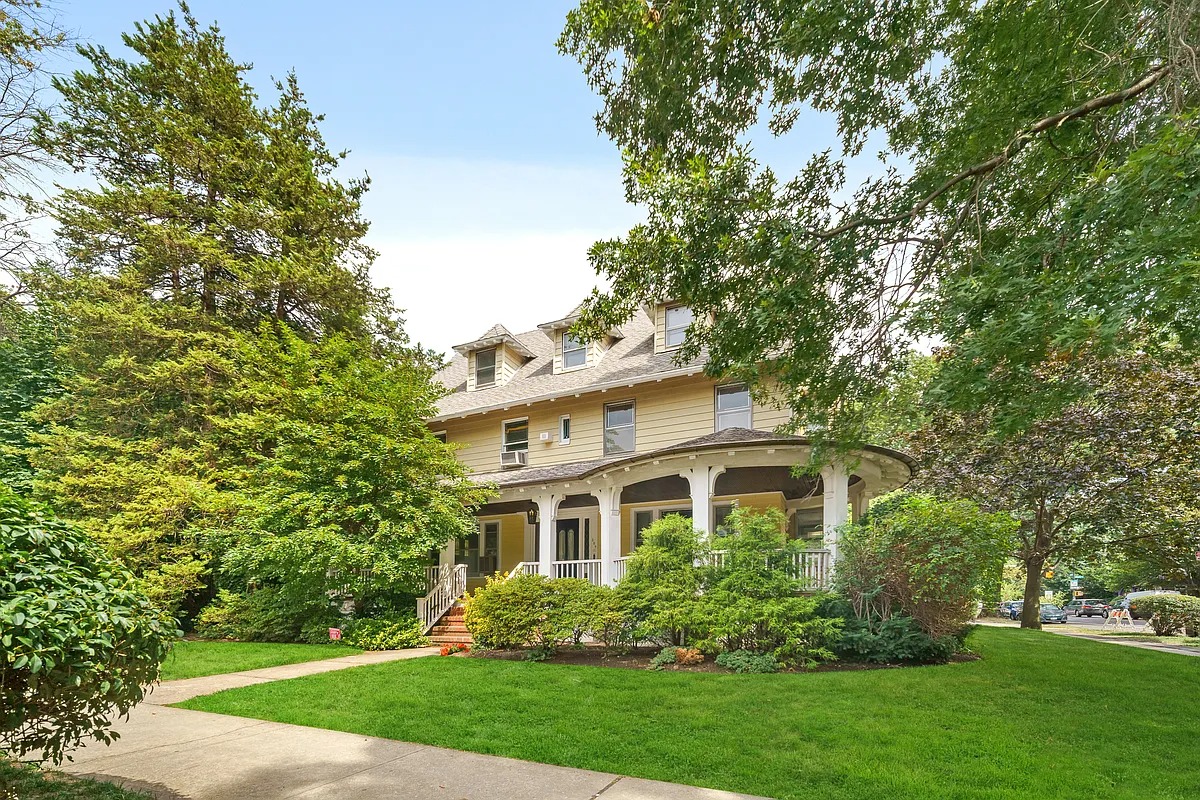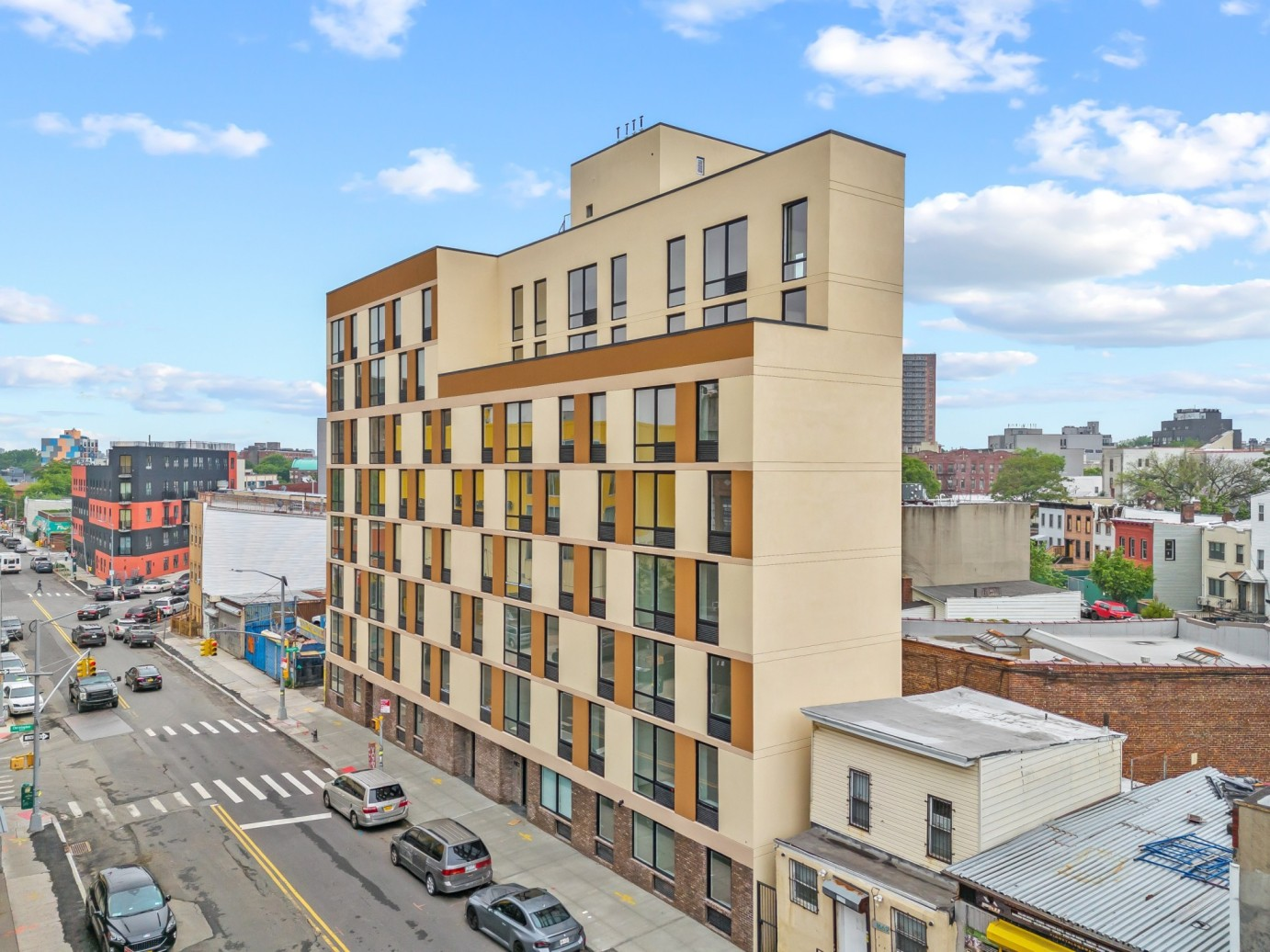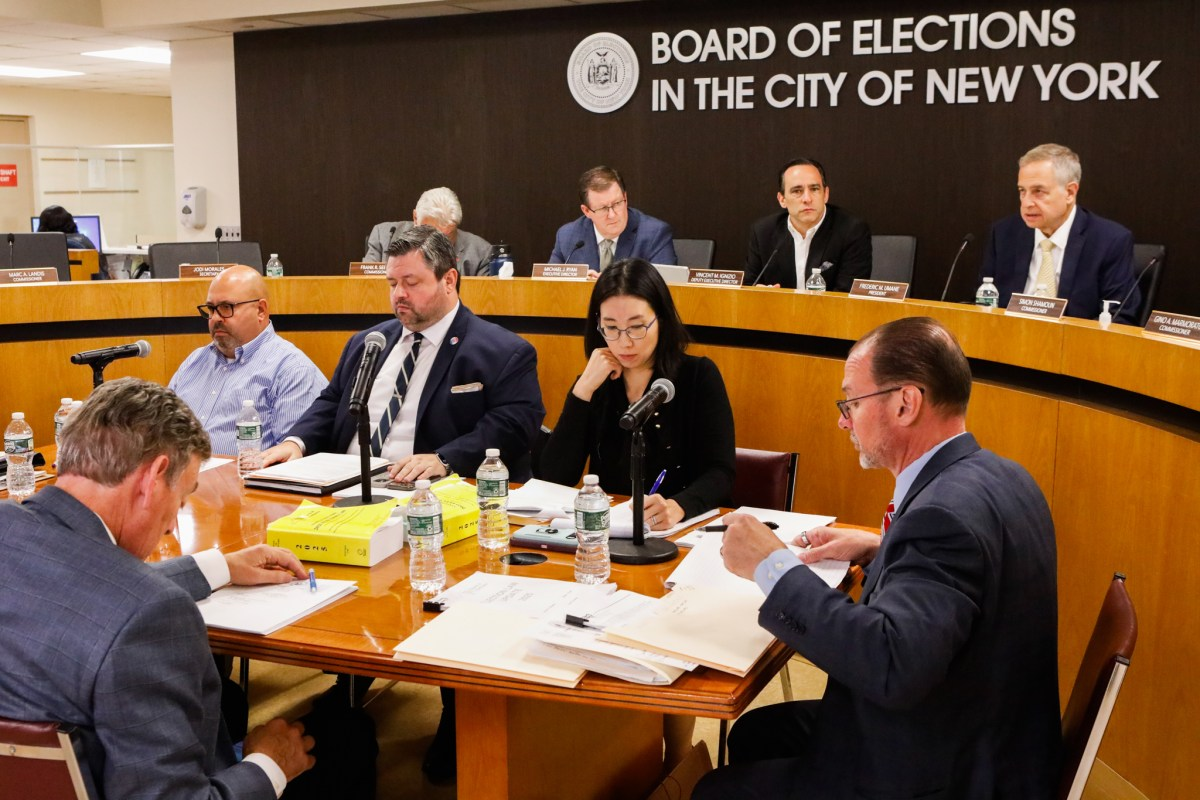House of the Day: Mucho Moderne in ProHo
This listing is interesting for a couple of reasons. First, it’s a rare example of what appears to be a successful modern renovation of a brownstone interior by a flipper: The space is clean, light and lofty. Second, the building has been condo’d which makes for an interesting financial analysis. At first it didn’t make…


This listing is interesting for a couple of reasons. First, it’s a rare example of what appears to be a successful modern renovation of a brownstone interior by a flipper: The space is clean, light and lofty. Second, the building has been condo’d which makes for an interesting financial analysis. At first it didn’t make sense to us: The flipper bought the building for $1.3 million in September 2004. and now has the upper triplex on the market for $1.36 million. Assuming his renovation costs must have been at least $500,000 and carrying costs another $100,000, we didn’t see how he was making any money. Then we realized that he must have added another floor with a set-back (hence the pitched roof in the photo), giving him a total of five floors and a projected cumulative gross sales price of, say, $2.3 million to $2.4 million. In this case, basically, he breaks even on four floors and puts the fifth floor proceeds into his pocket at profit. That’s how the game is being played now.
582 Pacific Street [Halstead] GMAP P*Shark





I live on this block and the real story is that, this building was sold as two separate condos, each triplexes, both for 1.2 million last spring. The guy who owns the top triplex is now trying to sell after less than a year. He was not the person who bought and renovated this former crack house.
I didn’t realize that Rachel Weiss was not only a Golden Globe winning actress but also an agent for Halstead… 😉
another example of anal-retentive folks worrying about what ‘neighborhood’ it is in. A few yards one way or the other and you have 4 or 5 choices.
Obviously very convenient to lots of transportation and walking distance to BAM, Pk Slope restaurants, Target, and much more — just a bit noisey and traffic congested and not your brownstone tree-lined family block.
And I don’t know what kind of corners you folks have in your houses but that kichen area seems quite substantial (6.5′ x 15′ L-shape) in size to me. What is it you prefer—full view of fridge from living room sofa?
Without a doubt in Park Slope…South of Flatbush…East of 4th Ave.
Hasn’t this been on the market for a long time? I seem to recall a posting about in on Curbed awhile ago? I’ll answer my own question – indeed it was… just looked and it was posted there back beginning of January:
http://www.curbed.com/archives/2006/01/06/
open_house_3pack_three_in_the_low_sevens.php
I agree with the comments on the kitchen being tossed in a corner, but the complaints about the number of stairs seems ridiculous. The apartemnt is one flight up, not two (unless you’re counting the stoop, which is absurd). Once you’re in it, the rec room is on the thrid floor–which personally is perfect. The kids can play noisy games and watch TV without disturbing adults in the living room.
Reminds me of the Florentine condos on 7th between 3rd and 4th (although this looks much more attractive). In my opinion there is one issue to this place, same as with those condos — to get to your kitchen you need to go up 2 flights of stairs, to get to your bedroom it’s 3 flights of stairs and to get to your rec room upstairs it’s 4 flights of stairs — all completely untenable if you have kids, which you would have to have to need a place this large. So for me, even though I really like this place (I even don’t mind the location so much), I would not even go see it. This would have to be in the $800,000 range before I even took a look — someone has to pay me for all the inconvenience.
This is really in Park Slope — albeit a not very desirable part of the slope — since Prospect Heights ends at Flatbush Ave and Boerum Hill is west of 4th Ave. And it’s the slightly odd location that’s the biggest drawback. Not only the possible Atlantic Yards development, which as Puca points out, will involve the demolition of Modells and PC Richards and the construction of a very tall tower in their place, but — even w/o that project — it’s just not the nicest block, bound as it is on three sides by Flatbush, 4th Ave and Atlantic. Also the kitchen looks like it’s just been thrown into a convenient corner. I hate it when the design isn’t truly integrated with the space it inhabits.
i give money to dddB, but let’s not mourne the potential passing of the modell’s and pc richards. that no-window, stucco piece of crap (which ratner built!) can rest in hell. anything replacing it will be an improvement.
and let’s be honest, the skyscraper that’s going to replace that modell’s is supposed to be a hotel, which will mean ground floor retail.
AND it’s going to be north of the location, so it won’t block sun. if anything, it’ll reflect light into the northern side of your place. along with all the titanium. 😉
great location, beautiful renovation. too bad the price is so high.