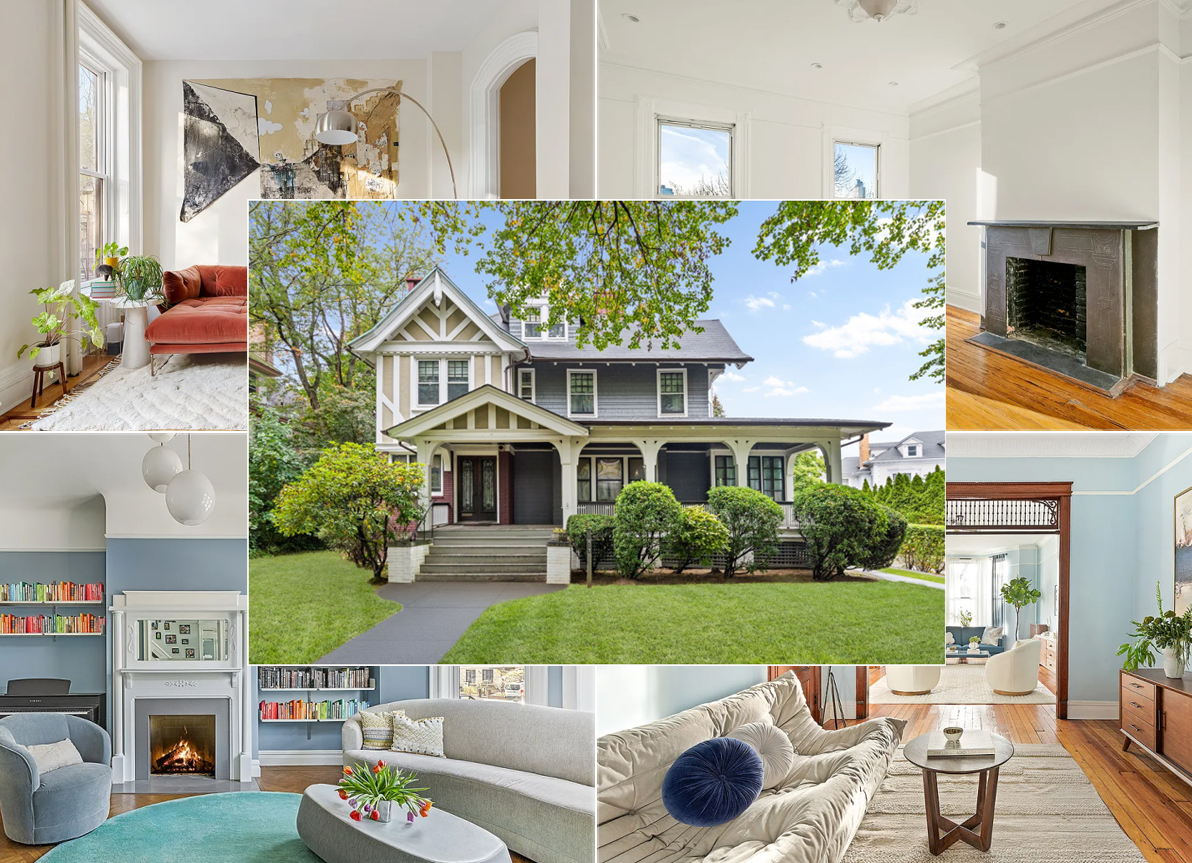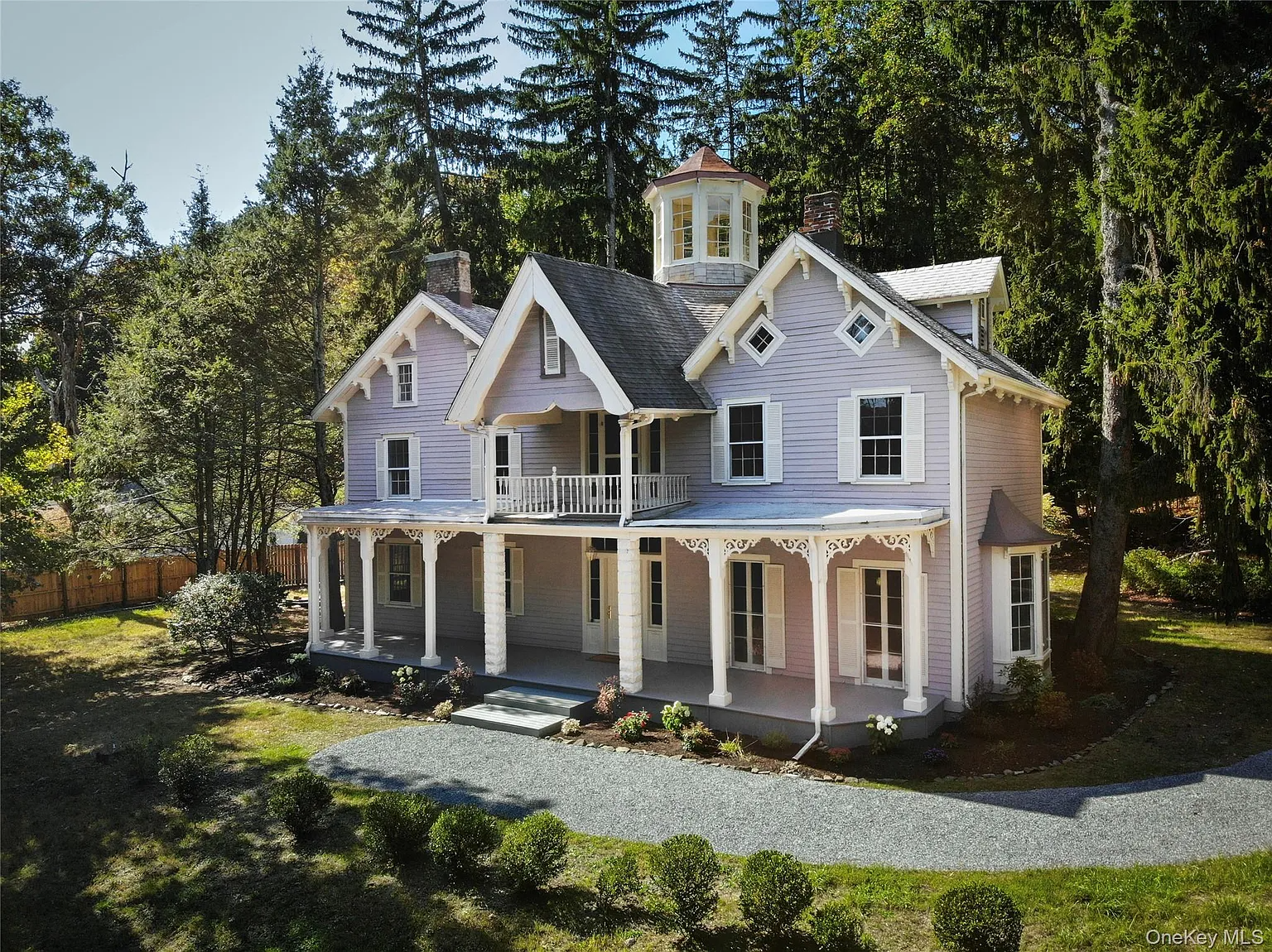House of the Day: Mint But Missing Something
This new listing in Fort Greene from Brooklyn Properties has been nagging at us since we saw it online yesterday. Given how much carping we do about the importance of historic details, you’d think we’d be digging this place. But we’re not. Is it the light fixtures? They’re a bummer but can easily be changed….


This new listing in Fort Greene from Brooklyn Properties has been nagging at us since we saw it online yesterday. Given how much carping we do about the importance of historic details, you’d think we’d be digging this place. But we’re not. Is it the light fixtures? They’re a bummer but can easily be changed. The landscaping? We could do without the amoeba-shaped design but that’s not it either. What’s really bugging us, we realize, are the floors. The combination of what appear to be new floors and what appears to be a very glossy finish clashes, in our opinion, with the true character of the house. We love our creaky old floors that we pieced back together with salvaged wood–they have an effect upon the feel of the house that can’t be gotten with new wood. We’ve spoken to a handful of brownstone owners over the past year who tell us the biggest regret of their renovation was using new flooring. Anyway, all these things are fixable–even the floors–and the details (moldings, plasterwork, fireplaces, etc.) are in great shape so it’s really not that big a big deal, but it just feels like the house lost something in the process of getting its “mint” renovation. And for $1.85 million in Fort Greene, character is one thing we’d be unwilling to do without.
Mint 2-Family [Brooklyn Properties]





The house looks like it is trying too hard. I think it’s a new house trying to impersonate an old house. The overall effect lacks class.
Brownstoner, I think your feeling about the floors is right on. Old floors are a huge part of the character of old houses. But as state above, they only live so long. Of course, they could be replaced with salvaged flooring, if you want to pay for it. I also agree with the comment above about the designer bathrooms. They’d be great…somewhere else.
Mostly I feel that to characterize the house as ‘mint’ is an egregious misrepresentation. To coin collectors, mint means only one thing: factory fresh and immaculately untouched from birth. As if no one had set foot in the house for a hundred years but to take the dust covers off the furniture. This house is no more ‘mint’ than an old coin that has been polished by an ignorant ‘collector’ in a feeble attempt to fool a would be buyer. Am I fussy about semantics? Yes I am. But the misuse of the language bothers me sometimes. Good rant.
By the way, If I were living in this house and making ends meet, I just might have no complaints.
So where is this house? Is it on Clermont between Myrtle and Willoughby or backing the Greene House?
The “subfloors” were covered in wall to wall carpeting, not another layer of wood
corcoran did not have this listing last year! this house is between myrtle and willoughby, corcoran’s house was between greene and lafayette on the corner.
the wide planks were the floors, not the subfloors…the “hardwood” floors that you normally see now date from the turn of the 20th century. check out lockwood’s book for more info.
The parquet or wood strip flooring on top of the subflooring is very thin. In my place, I found a layer of thin muslin like fabric, then paper, then the thin parquet floor on top of the subfloor. I suppose the fabric and paper reduced squeaking. The thickness of the parquet is no more than 1/4″, possibly 3/16″. You’ll be able to tell if you had another layer by the multiple, and relatively regular tiny nail holes in the sub-flooring.
Sorry if it’s off topic but I have a related floor question for those in the know.
I hear that these pine floors are subfloors and in our home it would definitely appear that they are in the place where a sub floor would be, i.e. right on top of the joists. However, what has puzzled me is that there is very little room above the pine to put a floor on top of it based on the door clearances. We even have a pocket door with a rail on the floor and it is attached directly to the pine. If I were to lay a floor on top of the pine it would have to be no more than 1/4″ thick or else I would have to trim the doors and make other modifications.
So what I’m wondering is if there ever was anything on top of this “subfloor” or if it was just “the” floor? Alternatively, did they use a floor that went on top that was very thin, unlike our standard 3/4″ thickness in use today?
and people wonder if staging works… um, YES