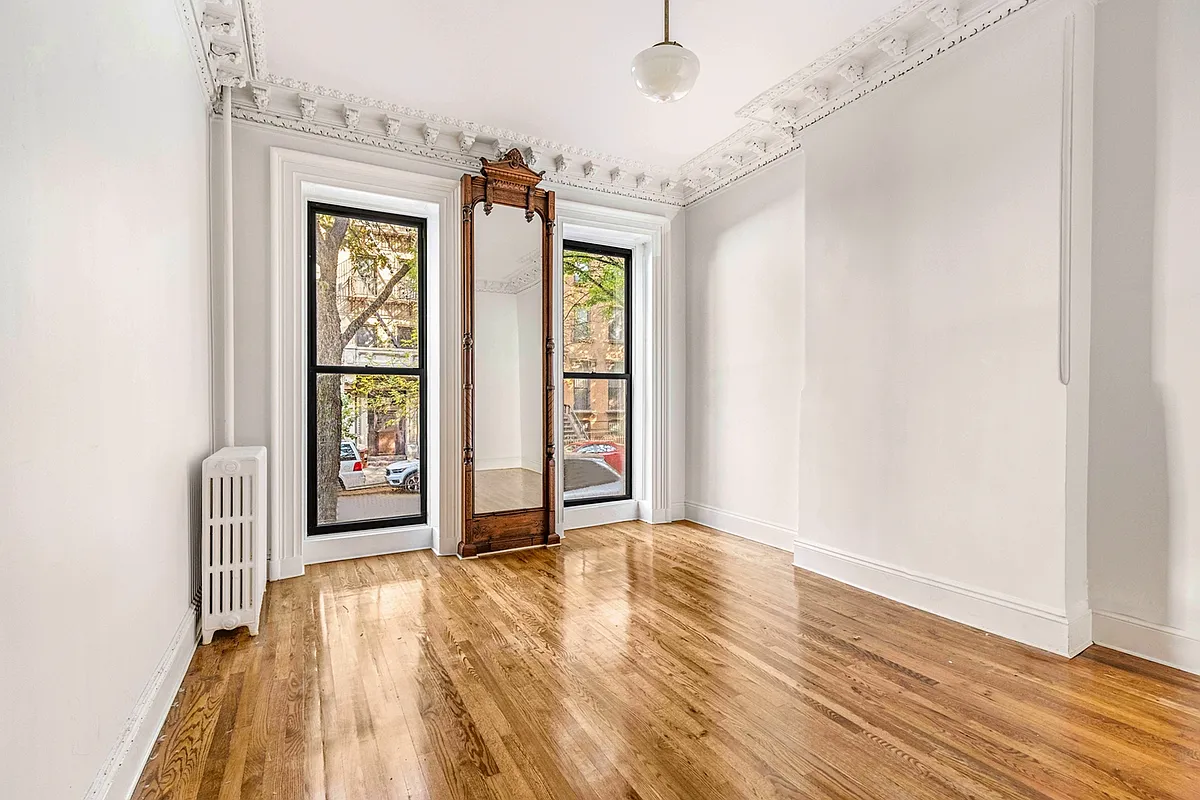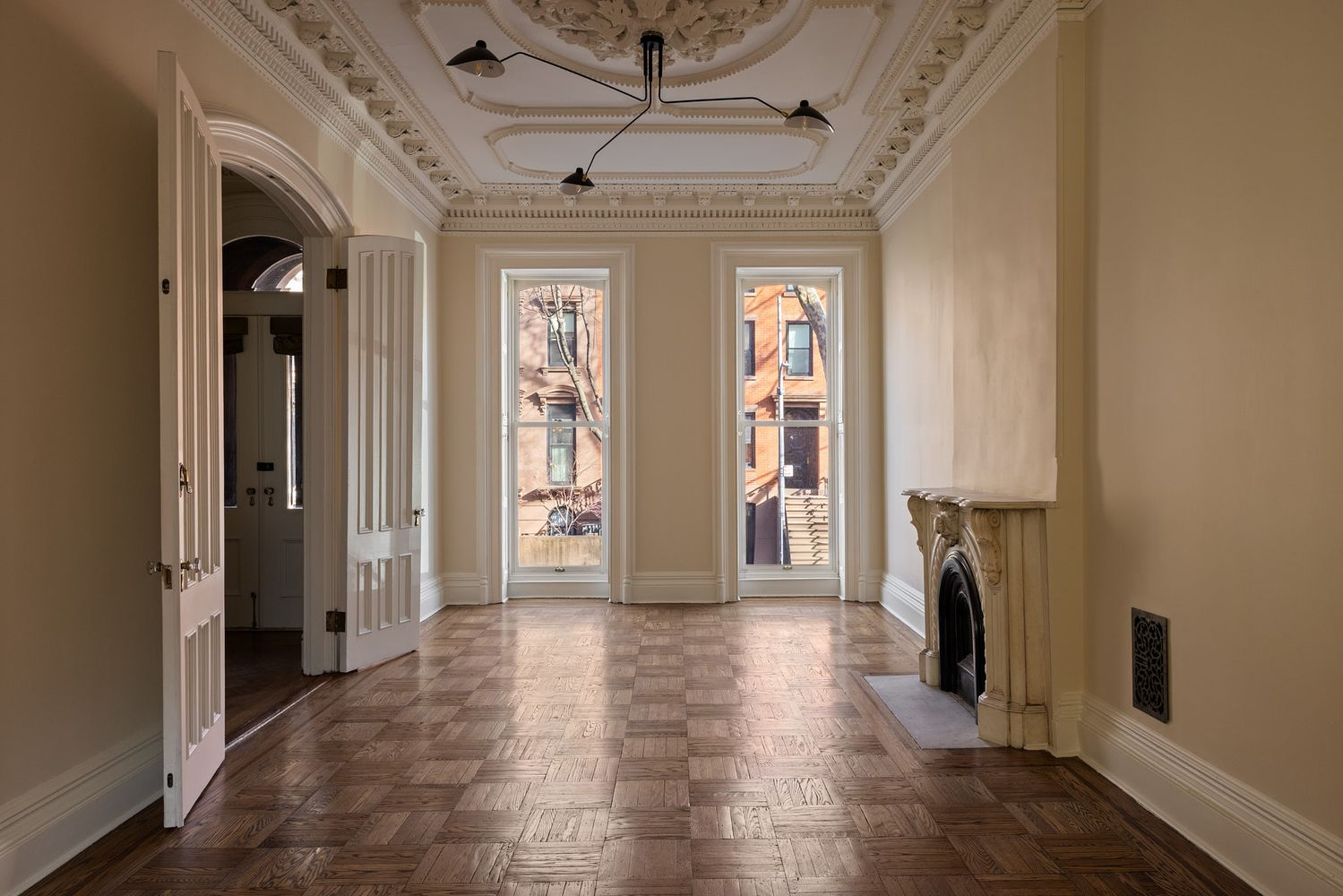Front Page Forum: 1375 Dean Back on the Market
Over the weekend, BrookLynn816 toured a house she’d seen on Brownstoner in October of ’07, and on Craigslist last week: 1375 Dean Street.

Photo by Gregg Snodgrass for PropertyShark
Over the weekend, BrookLynn816 toured a house she’d seen on Brownstoner in October of ’07, and on Craigslist last week: 1375 Dean Street. The five-bed, two-bath George B. and Susan Elkins House, from the Civil War era and individually landmarked, was advertised as a handyman’s special, but our reader says that doesn’t aptly describe the condition. “I can surely attest that there are NO mantles, the main floor banister was completely ripped out, windows are broken, etc. Till this day, people are still rummaging through the place as the owner has not cared to lock the place up. There were several radiators lined up at the door.” The house is listed at $300,000, and one contractor estimated it would cost at least that much to fix it up.
1375 Dean Street [Forum] GMAP
House of the Day: 1375 Dean Street [Brownstoner]





Zoning: R6 – Medium Density.
No C of O
Change of use can be done from one-family to Condos.
This house can easily be divided into at least 4 units.
While I would love to see this house restored to it’s one family opulence. A couple of condo units mighht be a viable option.
What are your thought on this, Montrose?
BRG, the entire neighborhood was calendered to be landmarked, within months of when this house was slated to be torn down for condos. The LPC had been aware of the house at least as far back as 1976, when the intitial survey of Crown Heights North was done by Andrew Dolcart and the LPC research team. I have a copy of that survey, and it was common knowledge in the preservation community that this was the oldest standing home in CHN. Between ’76 and 2004, or so, we lost the 2nd oldest house, which was on Bergen, between NY and Brooklyn Ave, a great old Italianate woodframe, complete with cupola. It was replaced by 3 pink brick Fedders specials.
While we, at the Crown Heights North Association, were getting ready to celebrate the upcoming designation, which we had worked on for years, we found out that permits had been drawn up to demolish the house. We contacted LPC, which was able to get it stopped. They individually landmarked the house, which is much easier to get through committee. The report for the house was easy to write, as all of the research was done for the larger CHN report, and they had all of the research done in ’76 to aid them.
As I said on the Forum post, I don’t feel bad about stopping the owner from demolishing his property. Landmarking was a done deal, paperwork from LPC had been sent several times to every homeowner in the area telling us about landmarking, hearings and community meetings had taken place. The house was an occupied SRO, and was quickly emptied in order to tear it down before the designation, so he was trying to pull a fast one.
We haven’t lost much since the Bergen Street house was demolished, I can think of only one house, currently with a stop work order, that was torn down since. That one is on St. Johns Place, a street that is in Phase 2 of landmarking, and was to have been calendered right after Phase 1 was declared, but lost out to other districts. There was no time to declare that one separately, which also would have been harder, as there is not the same historic precedent or significance. Landmarking is keeping Crown Heights North intact for future generations to restore and preserve.
Montrose is correct, the house was built circa 1860. It’s amazing that it saw the Civil War! BRG, btw, there are not really 23 rooms, It’s very chopped up because of it’s former sro state, but that was certainly not the way it was built.
Not that it excuses laziness on the part of a realtor, but the 1910 date comes from the NYC Department of Finance. Of course, that’s a whole other topic of how screwed up their dates are…
Just to add:
It’ll take months and monthes and monthes to get any facade work approved by Landmarks.
Since this was a highly contested house in the nabe and I believe the first one to be landmarked (Montrose, please clarify). Landmarks will be stringent (not that they normally aren’t). Historic photos will dictate what they will allow and won’t allow you to do.
They will work with the homeowner, architect in defining and outlining what is historically accurate and insure that you adhere to this.
Hubby and I really thought about this house, but came to the conclusion, that we really can’t take on this kind of renovation. Mentally, physically and most importantly, financially. We need to live in the house and do work slowly over time.
My cost estimates still stand….500k to make it habitable and 1m+ to be a showstopper. And that’s where hubby and I, ended our quest for this house. The type of renovation we would want on this house, would drain us financially, as we sat in a dimly lit parlor room, eating porridge trying to save money so we can order some more crown moulding.
I do hope a private individual buys it, renovates with with great care and historic accuacy, and not a developer. I’ll look up the zoning to see if they can do condos. The house is big enough that you can probably get 4 1-bedroom units….GULP.
Ooohhhhh, just noticed my pet peeve: realtors who know nothing about styles of architecture, local history, or research.
It would take no time at all to figure out this house is older than the surrounding brownstones, so that date of 1910 is crap. It would take even less time to look up the house and realize that it had historic provenance and a name, thereby leading to a quick Google search to discover the LPC report, or even mention on Brownstoner, and discover that the house was actually built around 1856, not 1910. Big differnce, there.
Because this is an old and historic house, the good thing in figuring out a true restoration is that there may be historic photos and information that would aid the owner, architect, restoration crew, and LPC. There certainly is the tax photo, so one could get an idea of the porch, fencing, etc, that existed in the 1940’s. Some research at the Brooklyn Historical Society, the library, even the Museum of the City of NY may turn up earlier photos, drawings and/or descriptions. The LPC report on this house is full of clues and details, as they did all of the above research for their report. This is available on line through the LPC website.
According to that report, which is fascinating to history/arch geeks such as myself, the house is typical of the mid 19th century country villas built all over NYC’s suburban areas, which this was at the time. The porch is orginal and typical of the type seen in these country houses, and is an essential element of the style. The house is a Greek Revival/Italianate blend, and was probably designed to be similar to the houses of Dowland and others, all conforming to that ideal of a genteel country retreat.
As to the restoration costs, I have no clue. Part of the puzzle would be removing modern “repairs” to see what’s underneath, and taking it from there. These houses were not complicated in facade, so I don’t think it would be too hard for an imaginative architect to draw upon past evidence, such as existing drawings and photos, ghosts on the original woodwork, and stylistic clues from other homes of the type. A period style fence could also easily be designed from historic sources. All of this, of course will be costlier than a regular renovation, but for committed people, it would be worth every cent.
“Owner will deliver the house empty. So empty, it won’t even have mantels, banisters or radiators!”
Here’s what I wrote yesterday about it:
(and at the time, hubby and I considered the house, I believe it was listed for 699K)
When the house was listed with Cocoran, hubby and I made an appointment to go see it. We got our days crossed and showed up a week earlier. After we realized our snafu, we walked around the neighborhood and fell in love with the architecture in the area. We’ve been back many times to crown heights walking the streets looking at the beautiful homes.
Needless to say, we never went back to see the house, we came to realize that it was overpriced.
The history of the house is intriguing. It is a shame that there aren’t any details left intact or a semblance of it’s grandeur.
At this price, I think it should be snapped up and I hope it’s by someone who will care and restore the house.
If I remember correctly, the house has 25 rooms….25 rooms that need new everything. I think 300K to renovate is very very conservative. It may get you a livable space with defined rooms, a working kitchen and a couple of bathrooms.
I would think this house needs new mechanicals; plumbing, electrical, heating, structural, new windows, new facade, new roof, new flooring, and ceilings, etc. etc. etc.
I would think that it would take a min. of 500K to make it habitable and double that (if not more) to make it a showpiece.
OP – look at this from all angles. Renovation of this magnitude is not for the faint of heart.
I wish you the best of luck in your endeavour. You seem to be very passionate about the house and rightfully so.