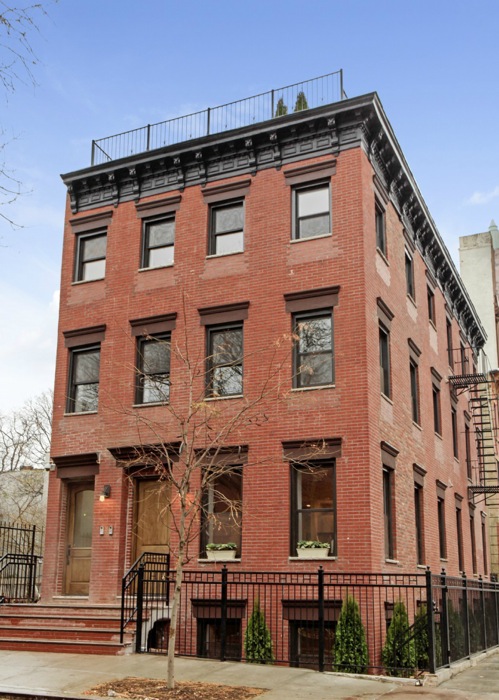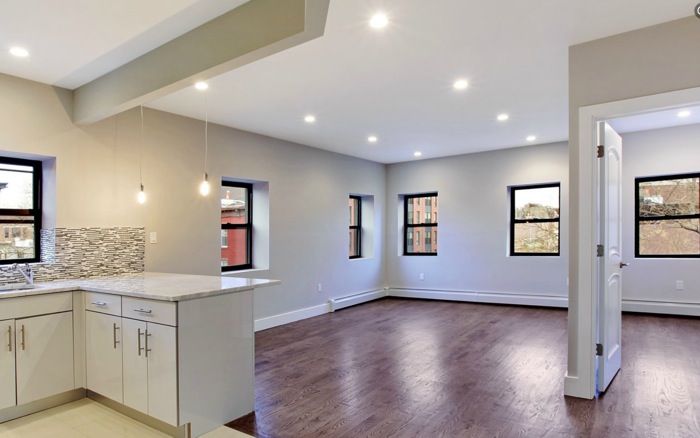Formerly Crumbling 1870 Clinton Hill Corner Building Turned Around
A run-down but historic building at 71 Irving Place has been gutted and renovated and is back on the market. Last year, a section of the facade of the multifamily apartment building crumbled while it was for sale for $975,000. At the time, it was marketed as a gut renovation, not a teardown. The new owners,…


A run-down but historic building at 71 Irving Place has been gutted and renovated and is back on the market. Last year, a section of the facade of the multifamily apartment building crumbled while it was for sale for $975,000. At the time, it was marketed as a gut renovation, not a teardown.
The new owners, Big Brooklyn Rehab Company, picked it up for $750,000 and decided to turn it into a three-family. They set up the 1870s brick building as a 2,500-square-foot owners duplex with two floor-through apartments above. Each unit has central air and three to four bedrooms. There are wide-plank oak floors, white lacquer cabinets, marble counters, vented range hoods, vented washers and dryers, and a roof deck. The ask for the whole building is $2,500,000.
What do you think of how it turned out?
71 Irving Place Listing [Corcoran]
Inside the Renovation at 71 Irving Place [Brownstoner]
Work Happening at 71 Irving After Building Collapse [Brownstoner]
A Building Collapse on Irving and Putnam [Brownstoner] GMAP
Photos by Corcoran






I agree with putnamdenizen and wasder, etc. I went to the open house. Double barf all around to my taste. But habitable of course. . . Lets see if renters pony up 4k+ for the three bedroom 2 bath units… the agent said she had comps for that…next on the block is 28 Putnam…
http://www.trulia.com/property/3135003164-28-Putnam-Ave-Brooklyn-NY-11238
Goodbye to our friendly car garage. This would be crazy, a carriage house with a 40 x 40 garage. Double drool, and the ultimate in super gentri-fried house, if kept as single family palace. Brownstoner this place deserves its own post I would imagine, unless I missed it.
I agree with what a o lot of other people have been saying. Everything just screams of being cheaply done and I would be nervous about finding out the things they skimped on that you cannot see. One worrisome detail is the way they planters and the deck are sitting write on top of the rubber roof. A few hot days, the rubber softens, and there will be a hole somewhere in that roof. The smaller windows is a crying shame and clearly done to save money on window sizes. Could have been a beautiful building.
It is really unfortunate that they could not better color-match the bricks below the new window sills. It’s not difficult to do and if they are cutting corners on the exterior, you KNOW they skimped on the unseen. Sigh.
Nice! Having two front doors, with one entrance leading to the owner’s unit and the other leading to a “main hallway” for the upper units and roof, is wonderful and rare for a 3-family.