Flatlands Tudor With Art Deco Bathroom, Garage, Herringbone Floors Asks $779K
Behind the charming 1930s brick facade, this single-family in Flatlands holds a nice surprise for lovers of vintage style: an Art Deco bath gleaming with original tile.

Behind the charming 1930s brick facade, this single-family in Flatlands holds a nice surprise for lovers of vintage style: an Art Deco bath gleaming with original tile. There are other period details on the interior of 1931 Schenectady Avenue, along with the bonus of a garage.
A certificate of occupancy shows the house dates to 1932, when it and its three neighbors were constructed by the Delaware Construction Company to the designs of architect Isaac Kallich. Trained in Odessa, Russia, and at New York University, Kallich pops up frequently in the early 20th century as the architect behind single-family homes and apartment houses in Brooklyn. Here he designed single-family homes with touches of the Tudor Revival style that was so popular at the time. The historic tax photo shows that a few details on No. 1931 have changed, like the first floor window, but most of the original elements are intact. There is the curved entrance bay, a miniature tower complete with a small arched window and a matching entry door, and the patterned brick facade. The latter includes a corbel underneath another arched window set into the peak of the front gable.
Save this listing on Brownstoner Real Estate to get price, availability and open house updates as they happen >>
The house is semi-detached, so it has windows on three exposures. The interior shows a mix of renovations, from more recent to some distinctly later 20th century paneling, but original details include parquet floors, moldings and an arched niche in the living room. An arched opening leads from the street-facing living room — which has a mantel — to the dining room.
A glass door separates the dining room and kitchen, and while a glimpse of a tile floor can be seen there isn’t a kitchen photo in the listing. It is described as “a large granite kitchen,” so original detail may not have survived.
Upstairs are three bedrooms, one of which has some bold shag carpeting but presumably parquet floors underneath like the other bedroom shown in the listing.
One of the two full baths on this floor is the standout feature of the house. The walls and ceiling are covered in brilliant green tiles with black trim tiles, including inside the original tub niche and the built-in shower. There are matching green fixtures and black accessories. A lighting cove on the ceiling is trimmed with black tile but ornamented with multi-colored square mosaic tiles. A stained glass window brings another wash of color into the space.
The finished English basement is divided into two parts. At front, with access via a door under the front porch, is a guest suite with full bath. The Deco style disappears down here with lots of the aforementioned faux paneling and a mix of tile and carpeted floors. The rear of the basement, accessible via a staircase from the kitchen and a door from the rear yard, has laundry, a half bath and a rec room.
In the rear yard is a porch off the kitchen, a patch of grass and a one-car garage, reached via a shared driveway.
The house hasn’t been on the market since the 1980s. It is now listed for $779,000 by Tariq Hakeem of Access New York Group.
[Listing: 1931 Schenectady Avenue | Broker: Access New York Group] GMAP
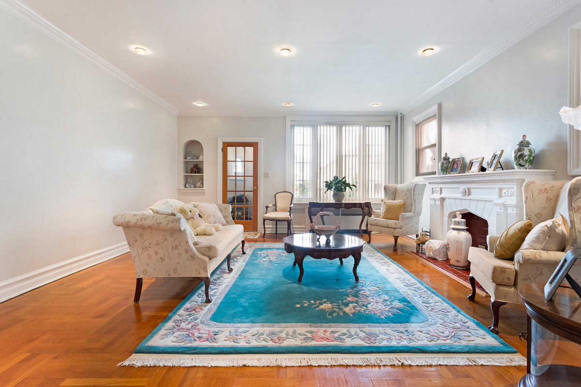

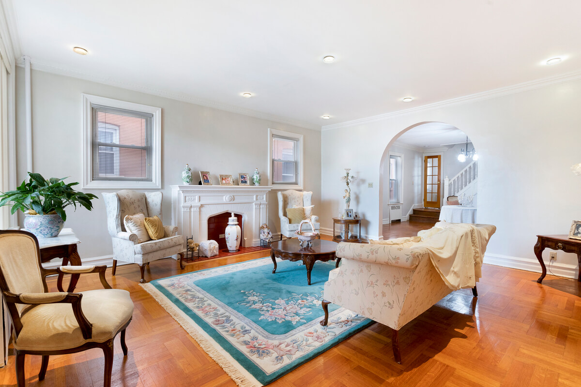
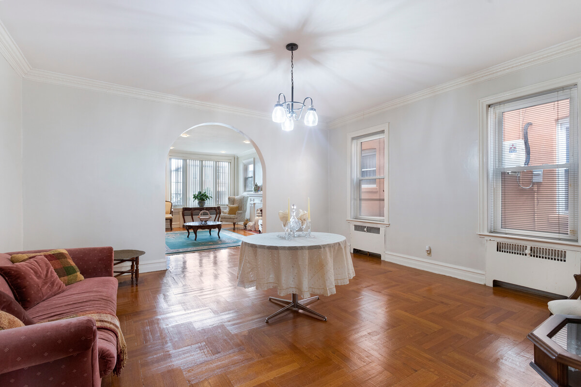
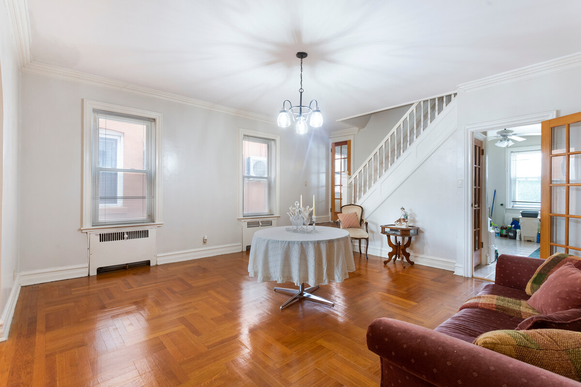
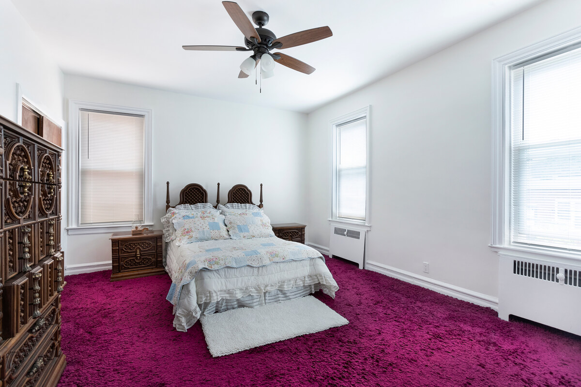
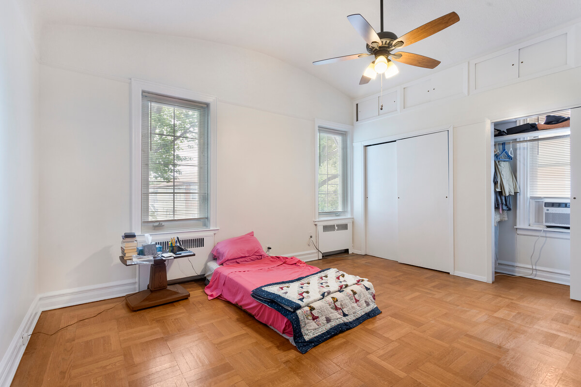
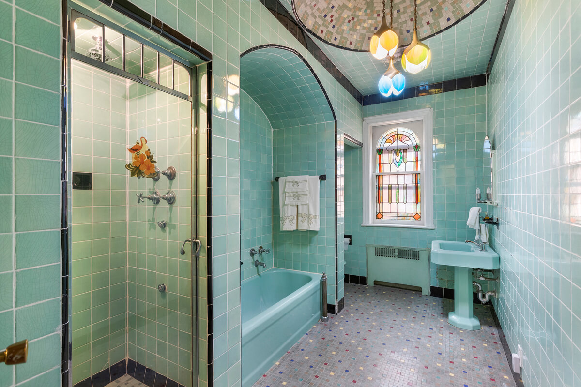
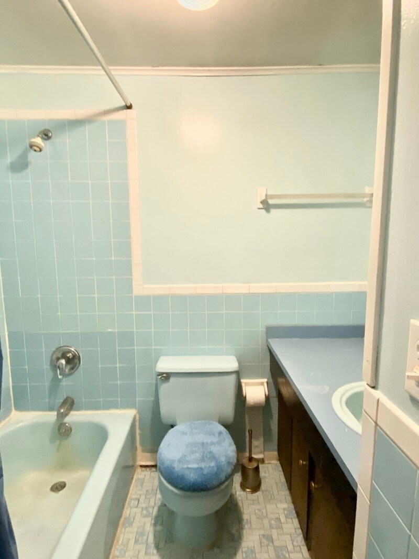
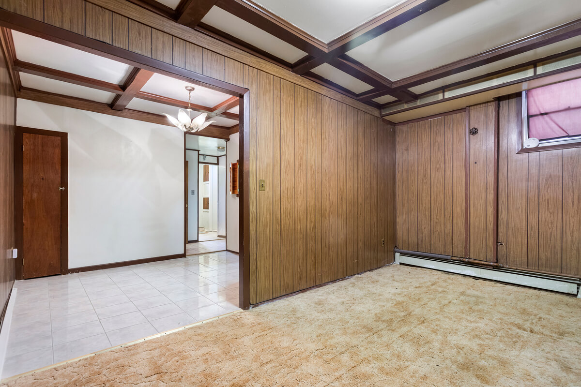
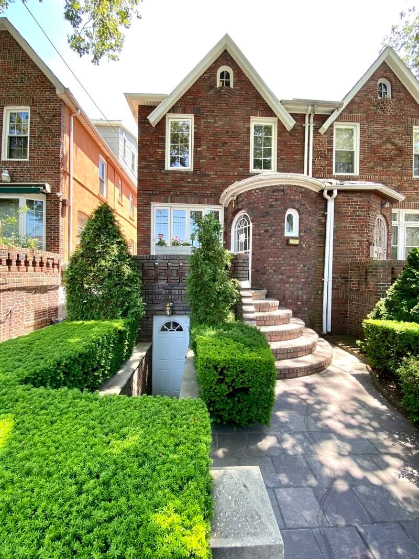
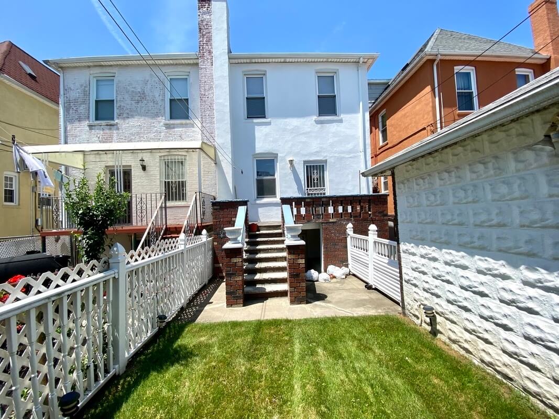
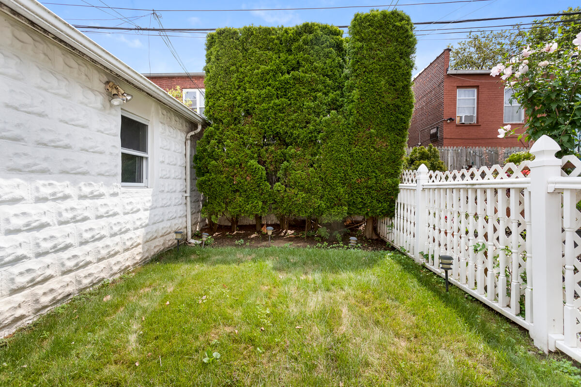
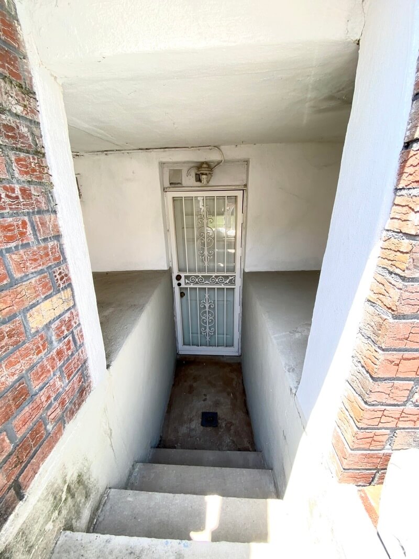
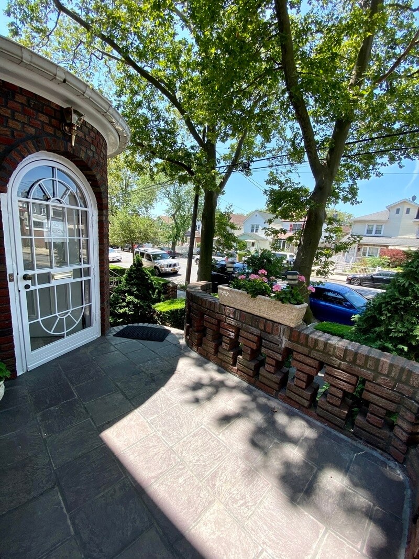
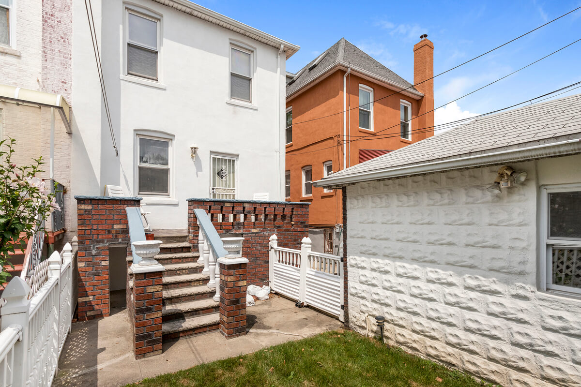
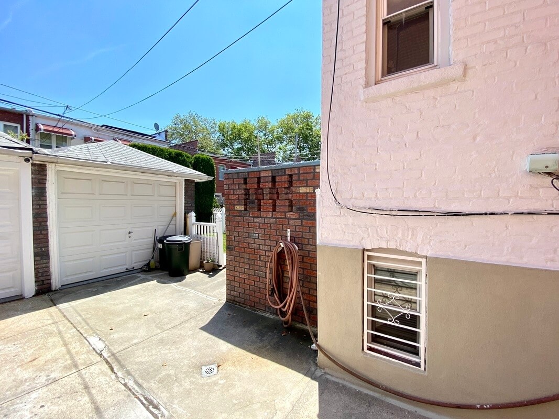
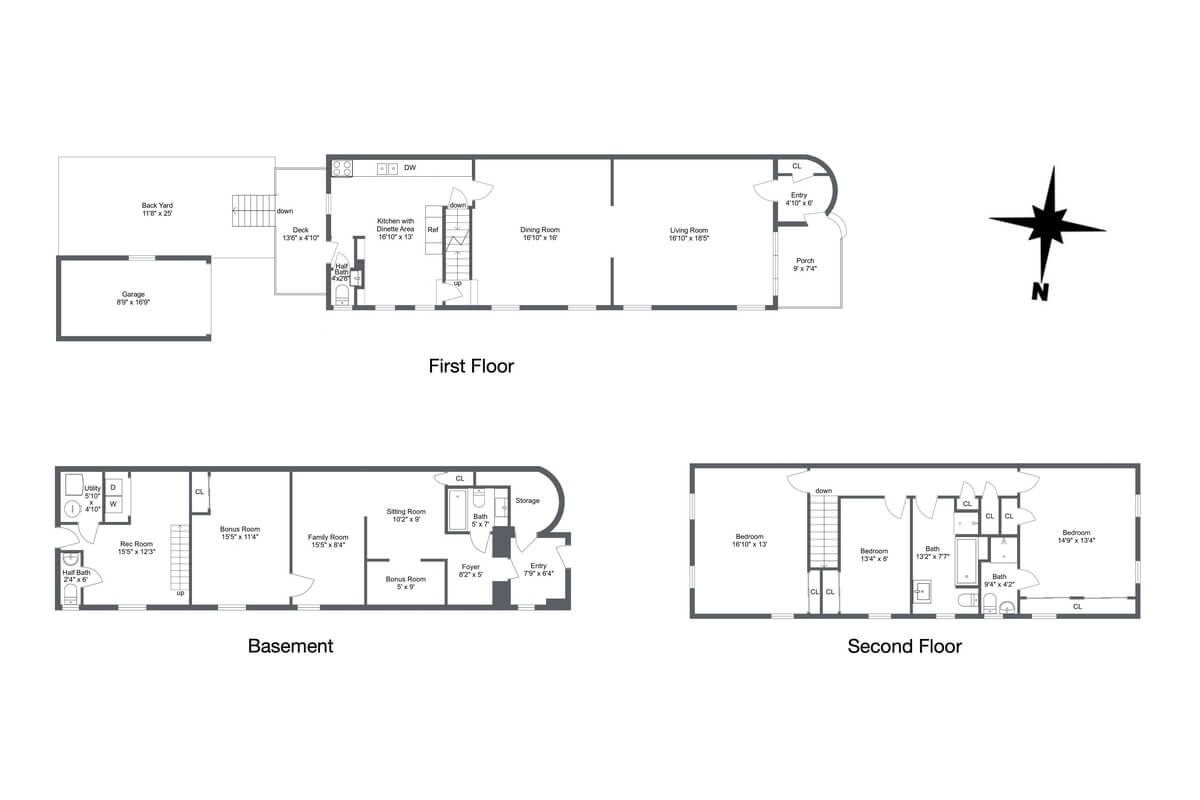
Related Stories
- Find Your Dream Home in Brooklyn and Beyond With the New Brownstoner Real Estate
- Flemish Revival Brownstone With Pier Mirror, Parking in Crown Heights Asks $2.5 Million
- Estate Condition Crown Heights Townhouse With Mantels, Fretwork, Dumbwaiter Asks $1.499 Million
Email tips@brownstoner.com with further comments, questions or tips. Follow Brownstoner on Twitter and Instagram, and like us on Facebook.


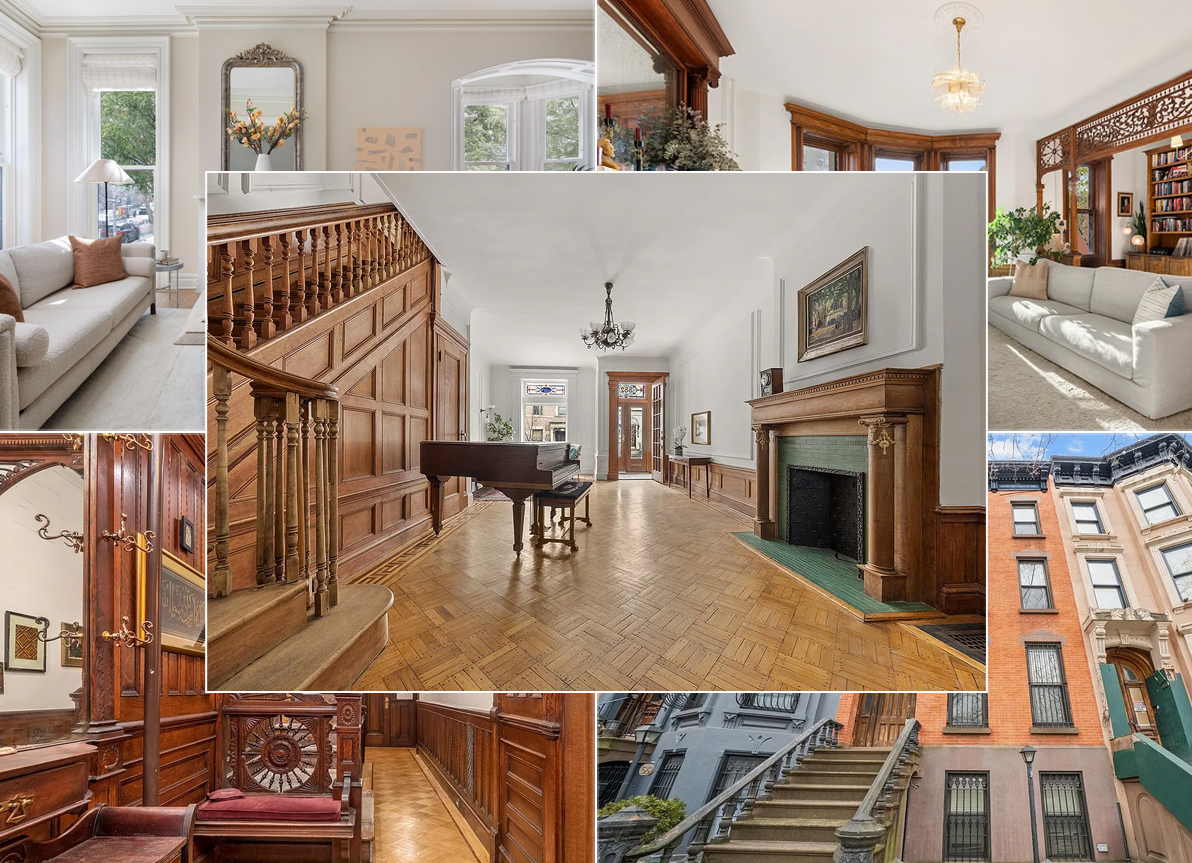
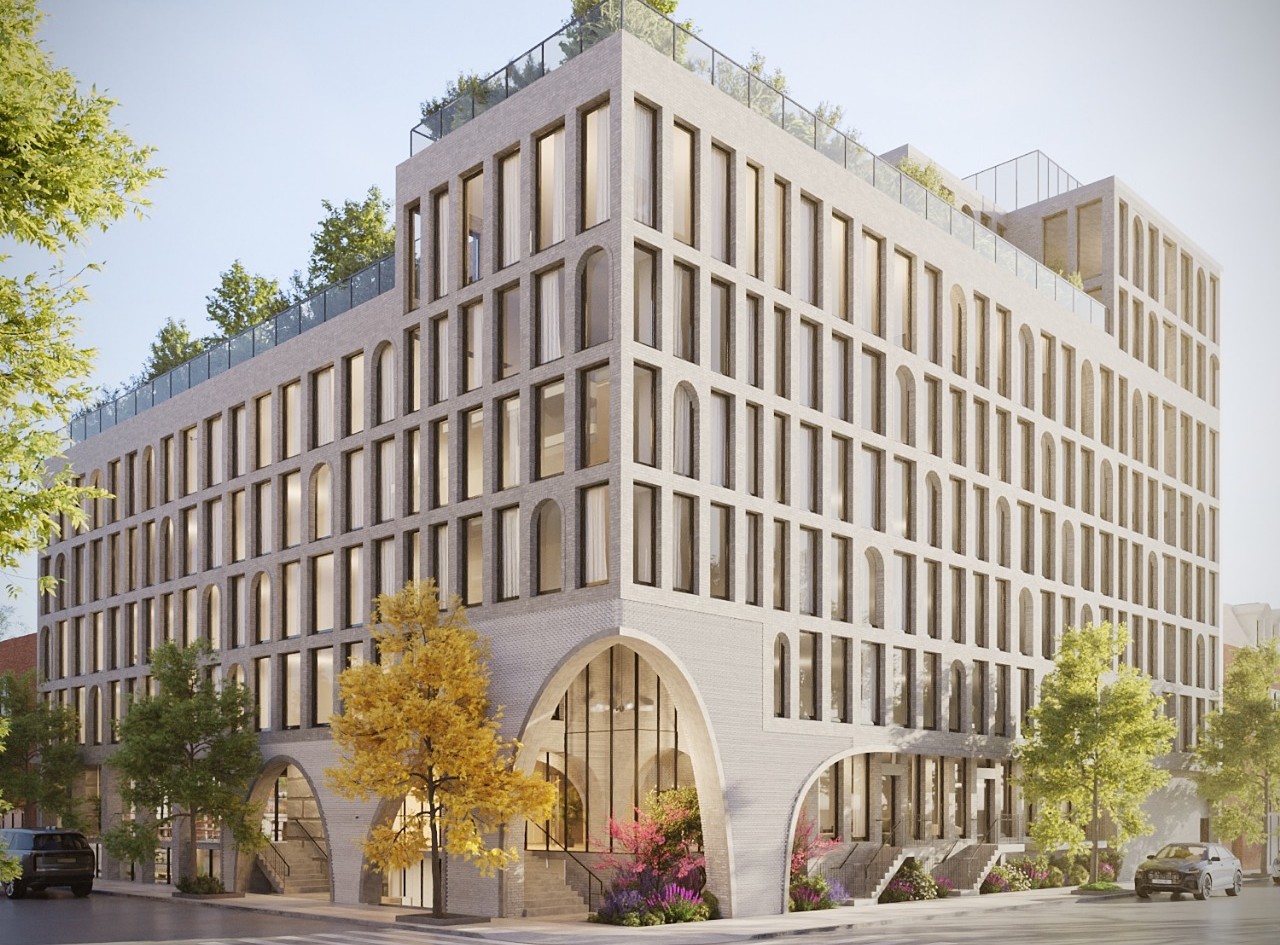
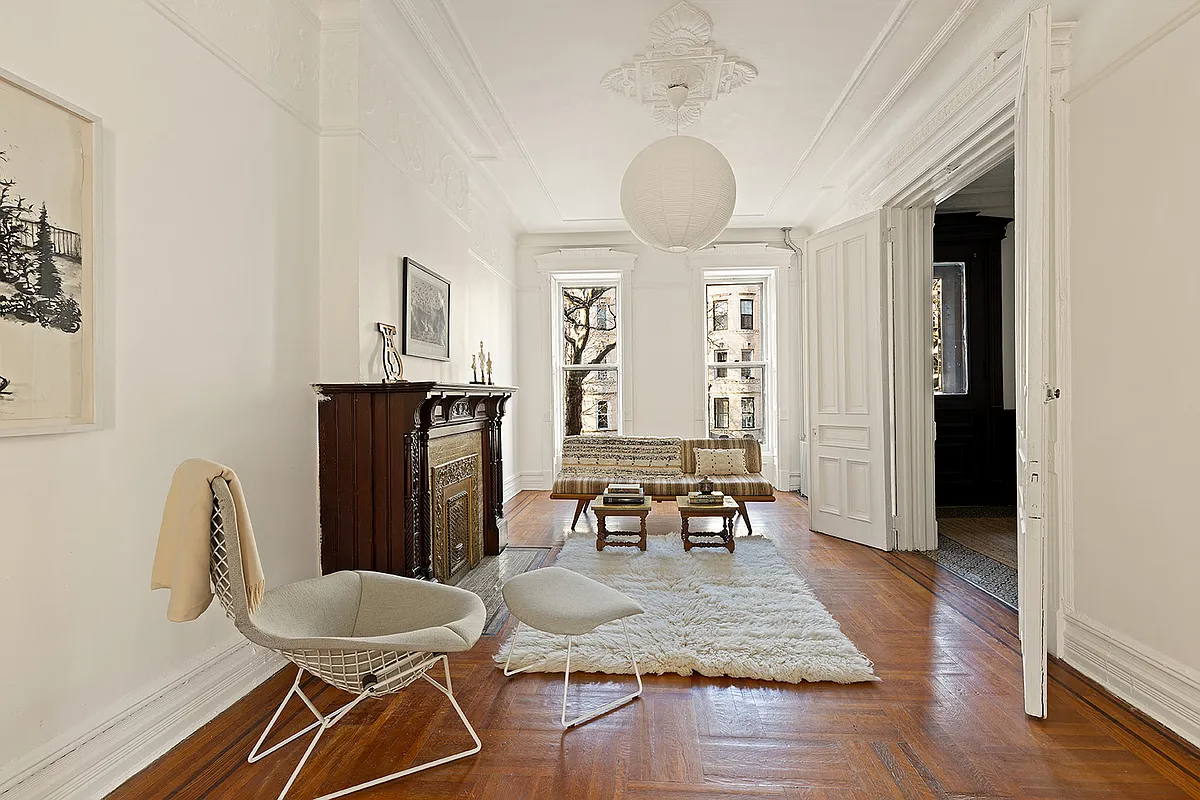
What's Your Take? Leave a Comment