Beverley Square West Bungalow With Gas Fireplace, Garage Asks $1.649 Million
It just takes a bit of imagination to see the potential of this early 20th century single-family house with its appealing porch, generous bedroom space and some original interior details.

It just takes a bit of imagination to see the potential of this early 20th century bungalow with its appealing porch, generous bedroom space and some original interior details. In the Flatbush micro-nabe of Beverley Square West, the single-family house at 327 Marlborough Road hasn’t changed hands since the late 1970s.
Beverley Square West and its neighboring Beverley Square East were the brainchild of developer T.B. Ackerson, who crafted the neighborhoods after purchasing acres of former Flatbush farmland. The T. B. Ackerson Construction Company was advertising 12 new houses in the Beverley Square West development in 1901, and by early 1902 the Brooklyn Daily Eagle reported that the company had decided to change the numbered streets to match those of the Prospect Park South development. East 15th Street became Marlborough Road, and in the summer of 1905, No. 327 was sold to its first owner, George A. Prendergast.
Ackerson did plenty of advertising for his developments, urging buyers to consider his houses as an alternative to a “coffin-like city house or flat.” Each detached house was of a different design, ads claimed, with easy transit into the city. A look at the block does show a mix of the prevalent early 20th century residential styles with none an exact match for the bungalow style of 327 Marlborough with its deep porch with overhanging eaves and substantial columns. The balustrade, though charming, may not be original. The historic tax photo shows the porch was screened in for a period. The full second story, which rather stretches the definition of bungalow, includes a terrace.
Save this listing on Brownstoner Real Estate to get price, availability and open house updates as they happen >>
On the interior there is plenty of space with living and dining room on the first floor along with a kitchen and half bath. Upstairs are four bedrooms and a full bath on the second floor while the attic has been turned into what the floor plan labels a “penthouse suite” with another full bath.
Wood floors with inlaid borders stretch from the foyer through the living and dining rooms. Arched openings between some of the rooms seem a bit more 1920s or 30s in style and might be part of the “modern improvements” mentioned in 1930s ads for rooms for rent in the house.
The living room is generously sized with a bay window facing the side yard and a gas fireplace with a mantel that looks to be a later replacement. The dining room has a stained glass window above an original columned mantel and here the fireplace appears to have its original tile and insert intact. A door that perhaps once led to a butler’s pantry now opens to the half bath.
At the rear of the house the windowed kitchen has a plethora of finishes on view, including bead board, floral wallpaper, a tile floor and a wood slat ceiling. A scalloped range hood dominates the island and matches the white finish of the cabinets. There is a walk-in pantry and stairs with access to the rear deck as well as storage and laundry in the basement.
All the bedrooms shown have carpeted floors but it is likely that there are some hardwood floors lurking underneath; condition unknown. The largest bedroom on the second floor has a door to the terrace, while the bedroom in the attic has three closets.
The full bath on the second floor has a claw foot tub and all white fixtures and tile. The attic bath has a dash of color with a border of maroon tiles on the otherwise white tile walls.
There is a bit of a front yard with shrubbery planted along the porch and wrapping around to the side yard. The driveway runs along the side and leads to the garage at the rear. According to the listing, the driveway can hold three vehicles while the garage fits one. It appears that the rear deck, which spans the house, fills the yard but there is room for outdoor dining and planters.
Andrew Paul Smith of Ideal Properties has the listing and it is priced at $1.649 million. Worth the ask?
[Listing: 327 Marlborough Road | Broker: Ideal Properties] GMAP
Related Stories
- Find Your Dream Home in Brooklyn and Beyond With the New Brownstoner Real Estate
- Deco-Era Bensonhurst House With Vintage Details, Rumpus Room Bar, Garage Asks $1.65 Million
- Crown Heights Colonial Revival Townhouse With Jaunty Exterior, Lush Woodwork Asks $2 Million
Email tips@brownstoner.com with further comments, questions or tips. Follow Brownstoner on Twitter and Instagram, and like us on Facebook.

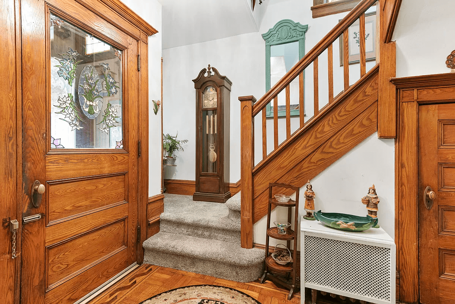
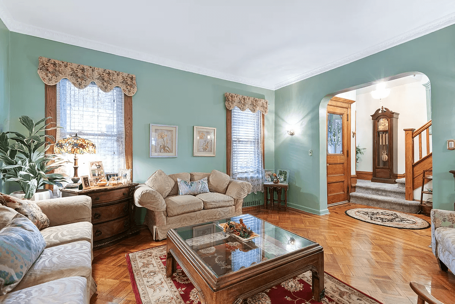
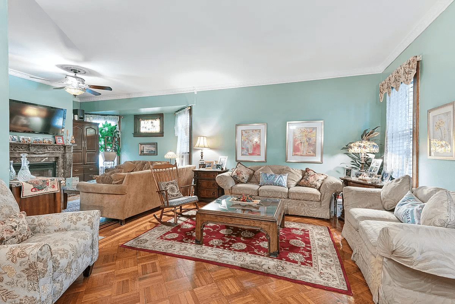
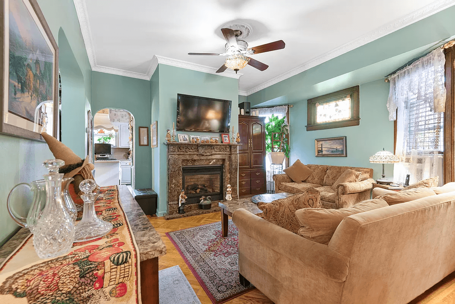
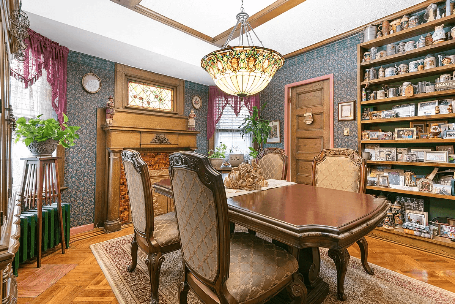
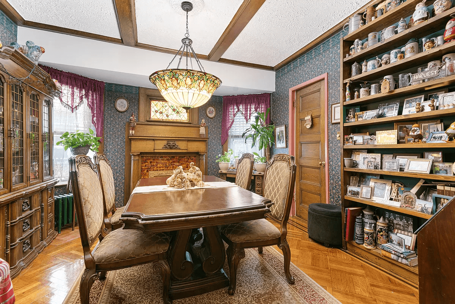
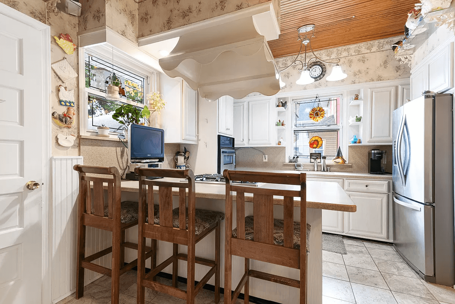
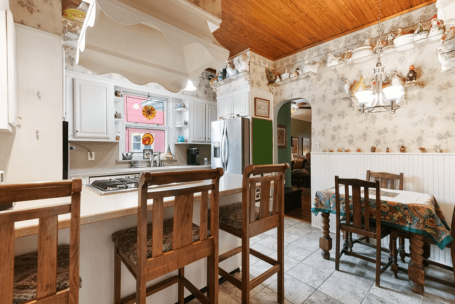
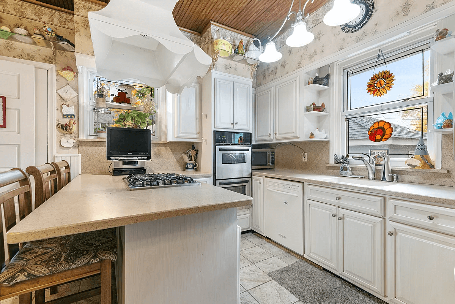
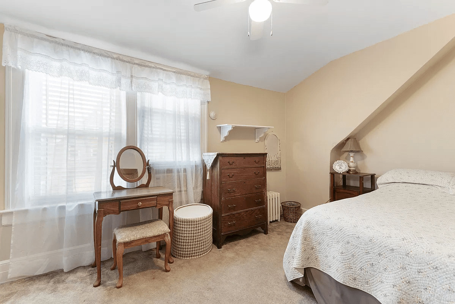
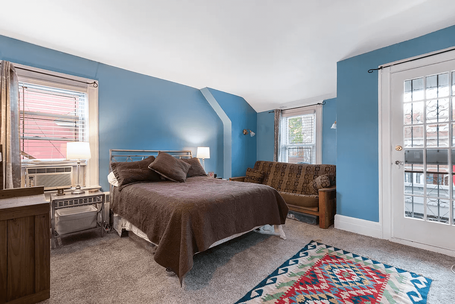
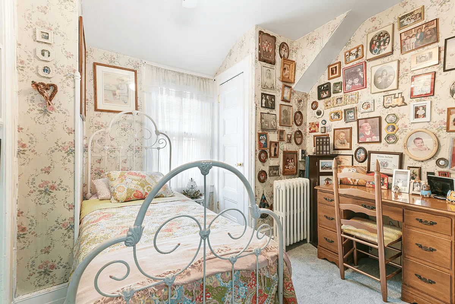
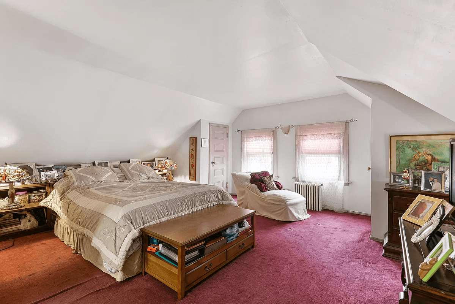
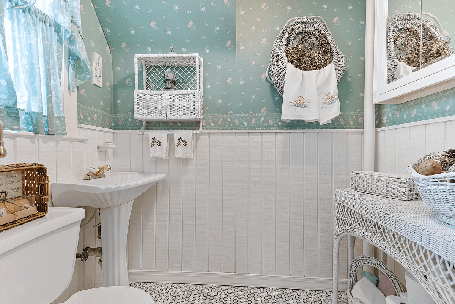
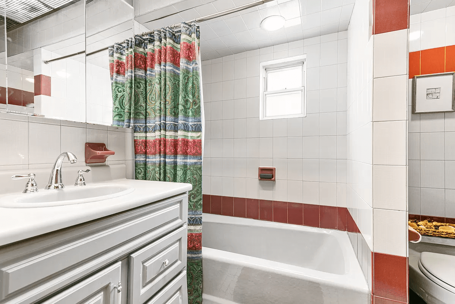
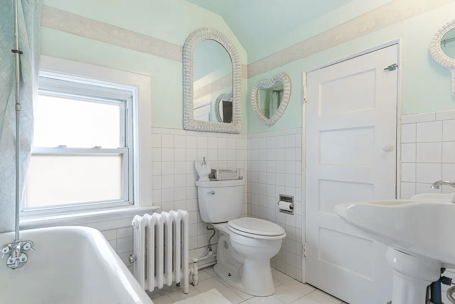
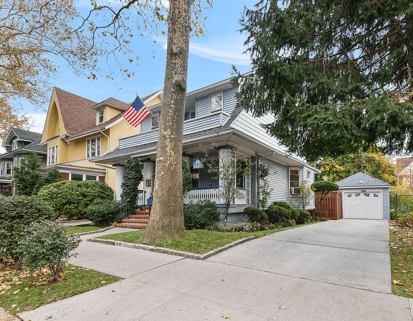
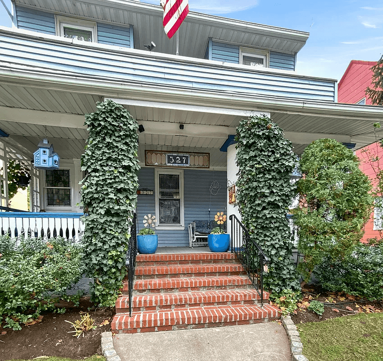
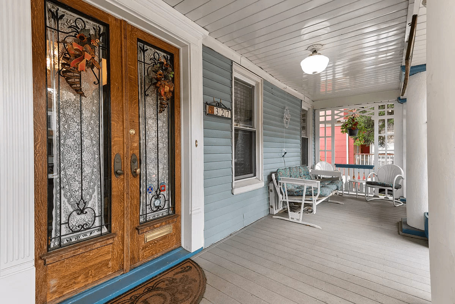
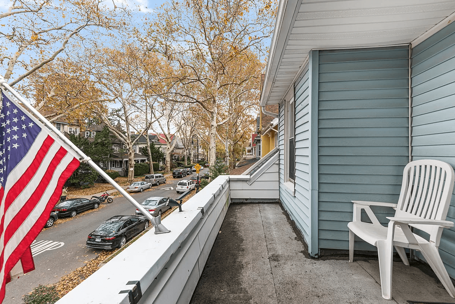
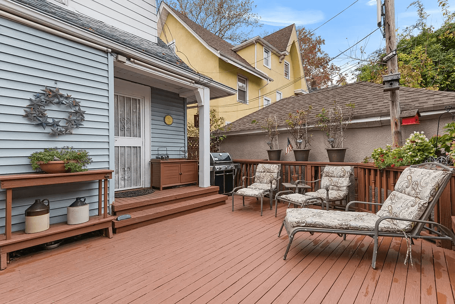
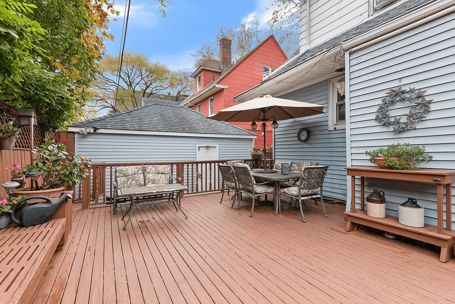
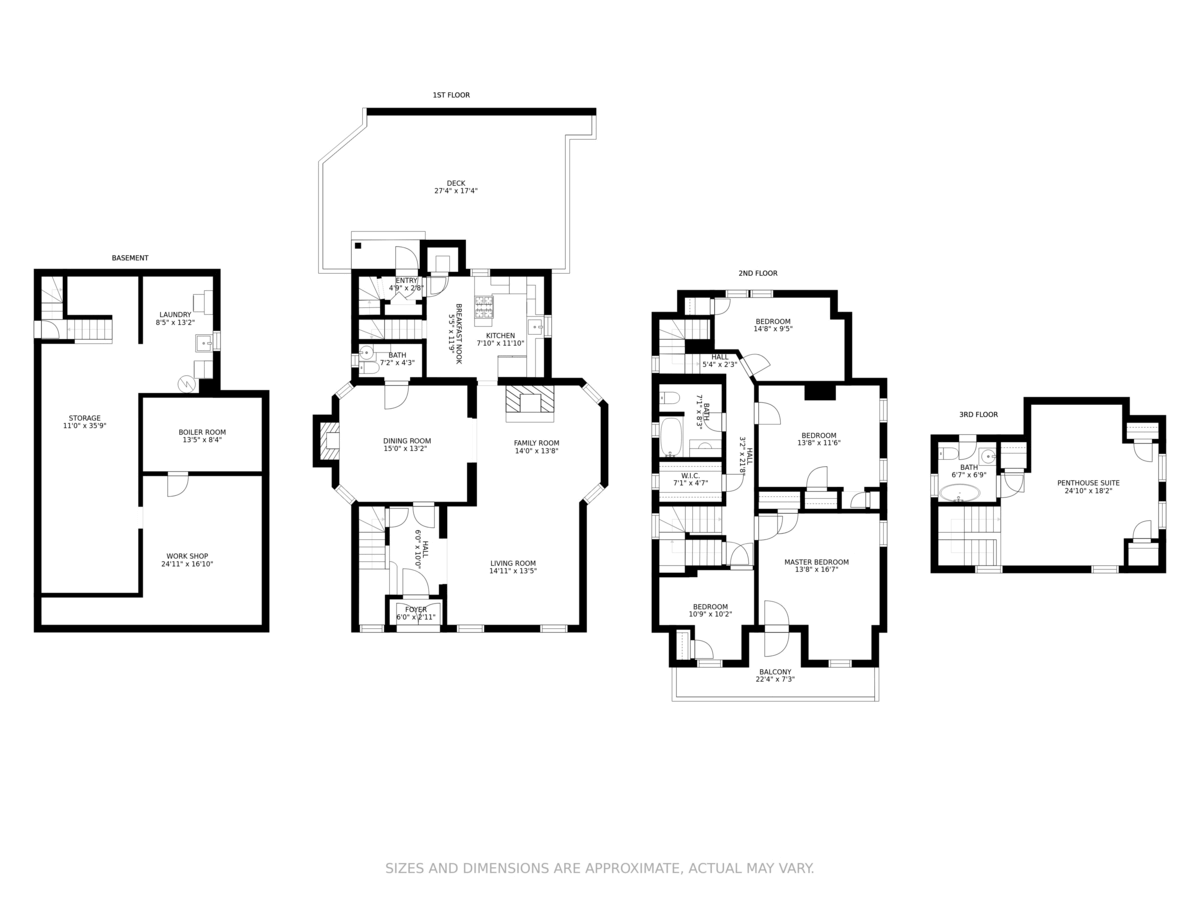
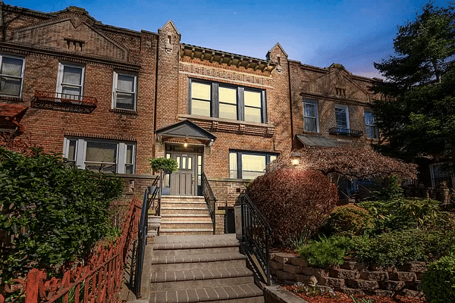
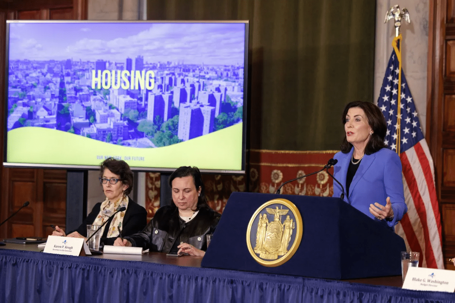
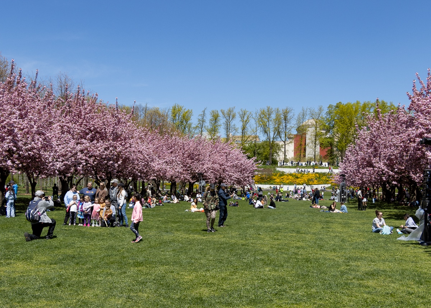
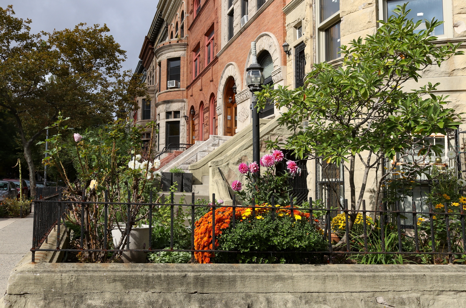




What's Your Take? Leave a Comment