Flatbush Row House With Built-ins, Parquet, Reno'd Kitchen Asks $1.15 Million
This single-family dwelling in an early 20th century row with tile roofs has some period details as well as some recent renovations.

Photo via Douglas Elliman
A Flatbush row house has charm to spare and is seemingly in move-in condition. The white walls and dark-stained parquet floors are striking; there is also stained glass and period doors and moldings.
Located on a block that won runner-up in the borough’s Greenest Block contest, 326 East 26th Street’s front porch has been restored, the basement finished, and the wet rooms recently updated.
The single-family house is one of a row of 21 designed by Charles Infanger & Sons. When the stretch went on the market in 1913, builder Henry Meyer advertised it as “my last and best row in beautiful Flatbush.”
He claimed to be retiring, with the tagline “20 years building. Now I quit.” News reports of the time credited him with building more than 1,000 houses in the borough, primarily in East New York and areas of Flatbush.
Meyer had already completed over 40 house on the neighboring block of East 2th Street, but this row on East 26th street stands out for its variety of round and square bays and a mix of porch and portico styles. Most of the houses along the row have lost their original tiled roofs, described in ads as “Spanish cornices.” This includes No. 326. Its original roof and porch can be glimpsed in the circa 1940 tax photo.
Narrow columns had replaced the Doric originals on the portico sometime between the 1980s tax photo and 2011, but after the most recent sale of the house in 2016 the porch was restored and the interior renovated. The main floor has living, dining, and kitchen while upstairs are four bedrooms and a full bath. The basement has been renovated with a kitchenette and full bath and is shown with a bedroom, but as the space is below grade, the bedroom isn’t legal.
On the main level is a vestibule with tile floor, wainscoting, and a stained glass window. Wood floors stretch from the entry through the living and dining room, and all walls and trim have been painted white. Ionic columns frame the entry to the parlor and the room also has a bay window and a built-in bookcase.
A coffered ceiling remains in the dining room, which may have at one time also had wainscoting and a plate shelf in keeping with popular treatments of the time. Now it has an enlarged doorway to the galley kitchen. The renovated kitchen includes white cabinets, stainless steel appliances, and a beige tile floor. A glass door provides access to the rear deck.
Upstairs are two large bedrooms, one street and one rear facing, while the other two bedrooms are petite. All have wood floors. In the full bath is a wood vanity, white fixtures, and beige tile.
Down in the renovated basement the living room with kitchenette faces the rear garden, and could be handy as an entertainment space. The floor plan doesn’t indicate any laundry area, although the listing states there is a washer and dryer.
A wooden deck off the kitchen has room for dining as does a paved patio area. The garden is landscaped with shrubs and perennials and mulched paths. A gate encloses the front garden, where there is a planting bed and room for containers. The block is apparently filled with green thumbs as this year it earned an honorable mention in the Greenest Block in Brooklyn contest.
The house last sold in 2015 for $469,000. Rebekah Carver of Douglas Elliman has the listing and the house is priced at $1.15 million. What do you think?
[Listing: 326 East 26th Street | Broker: Douglas Elliman] GMAP
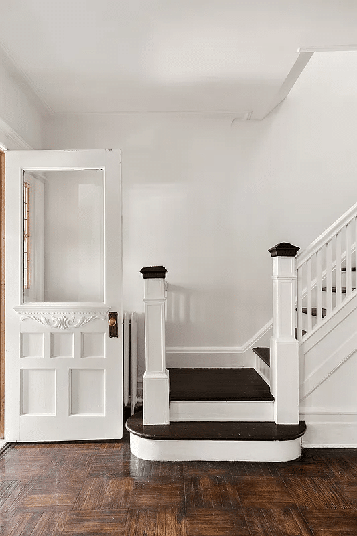
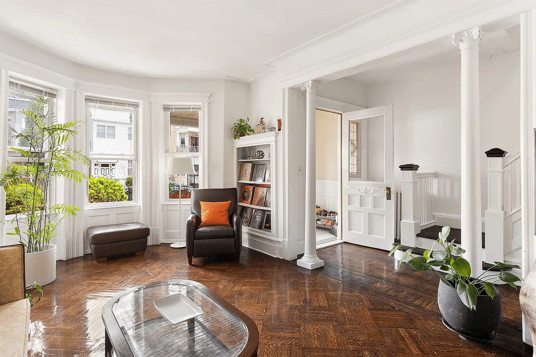
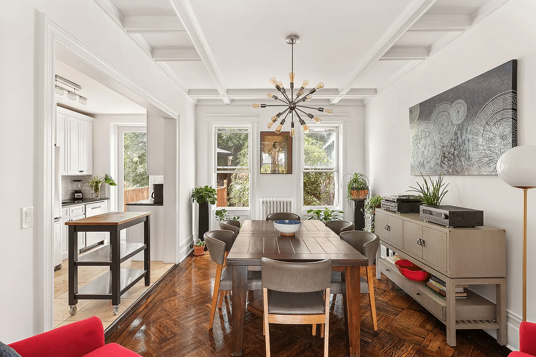
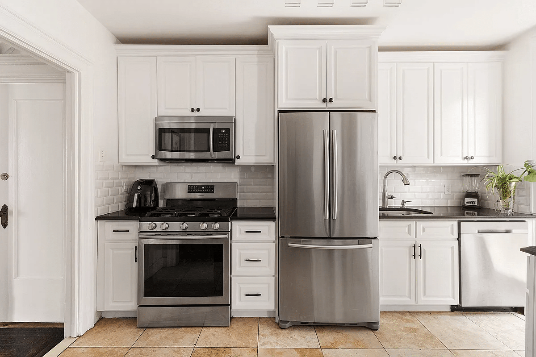
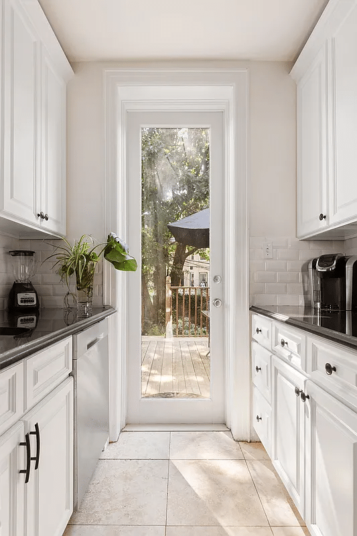
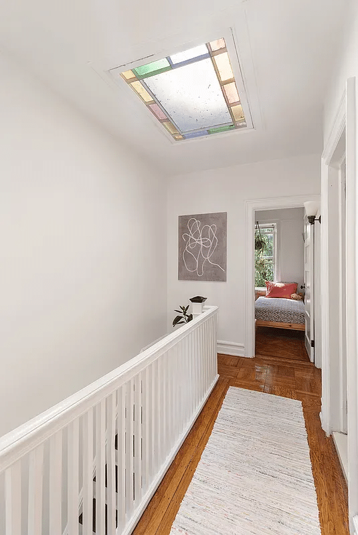
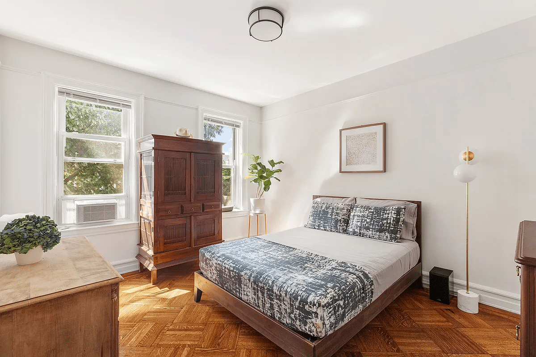
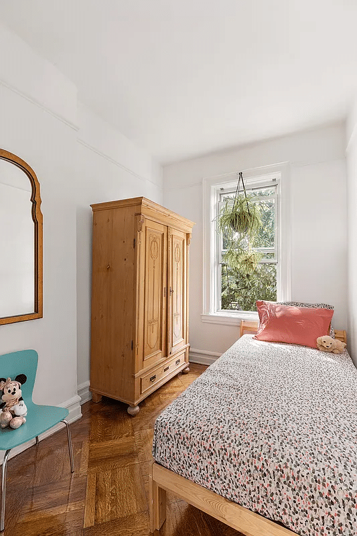

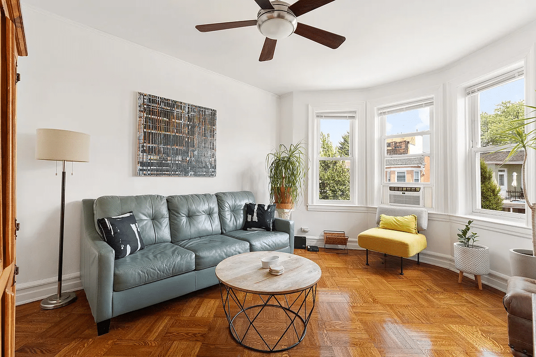
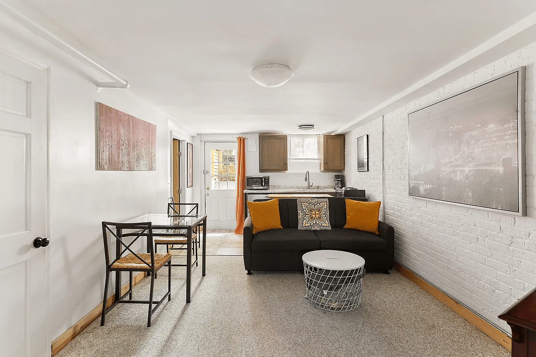


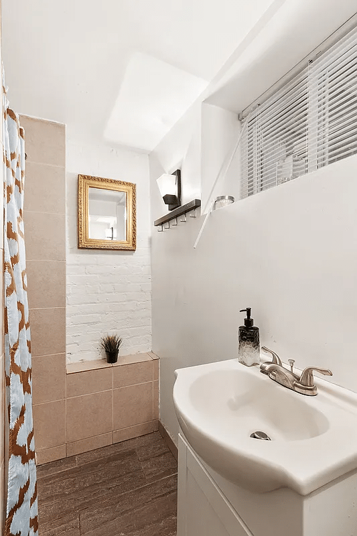

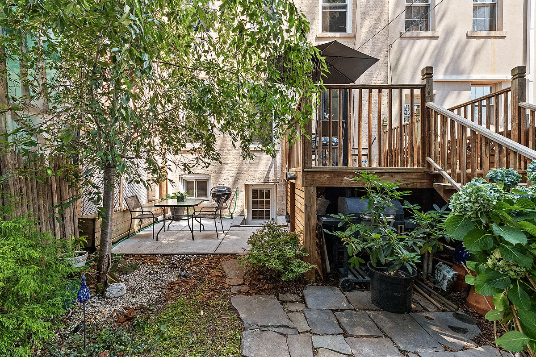
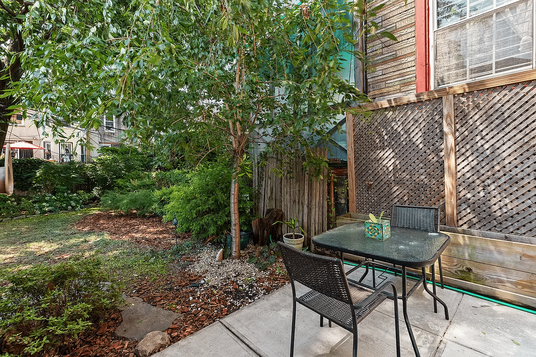
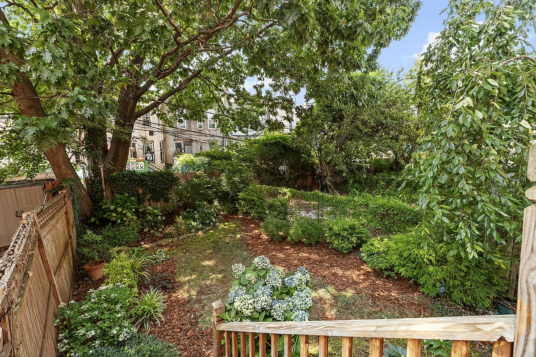
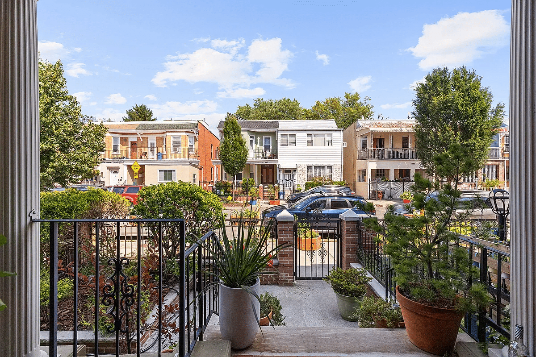
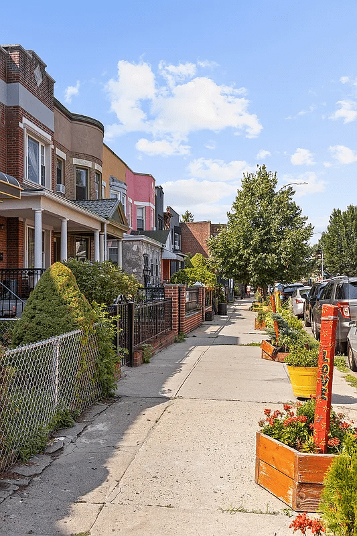
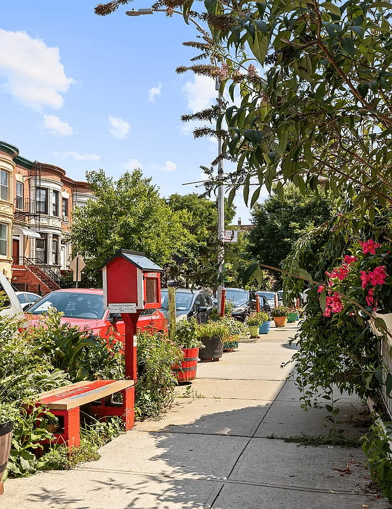

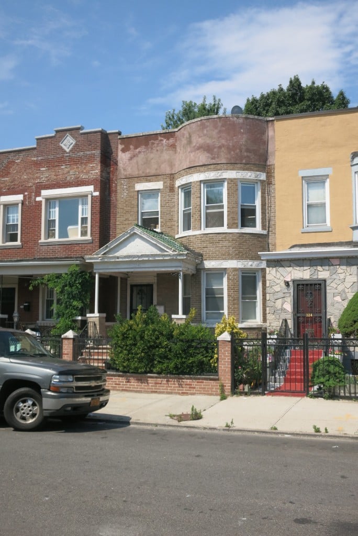
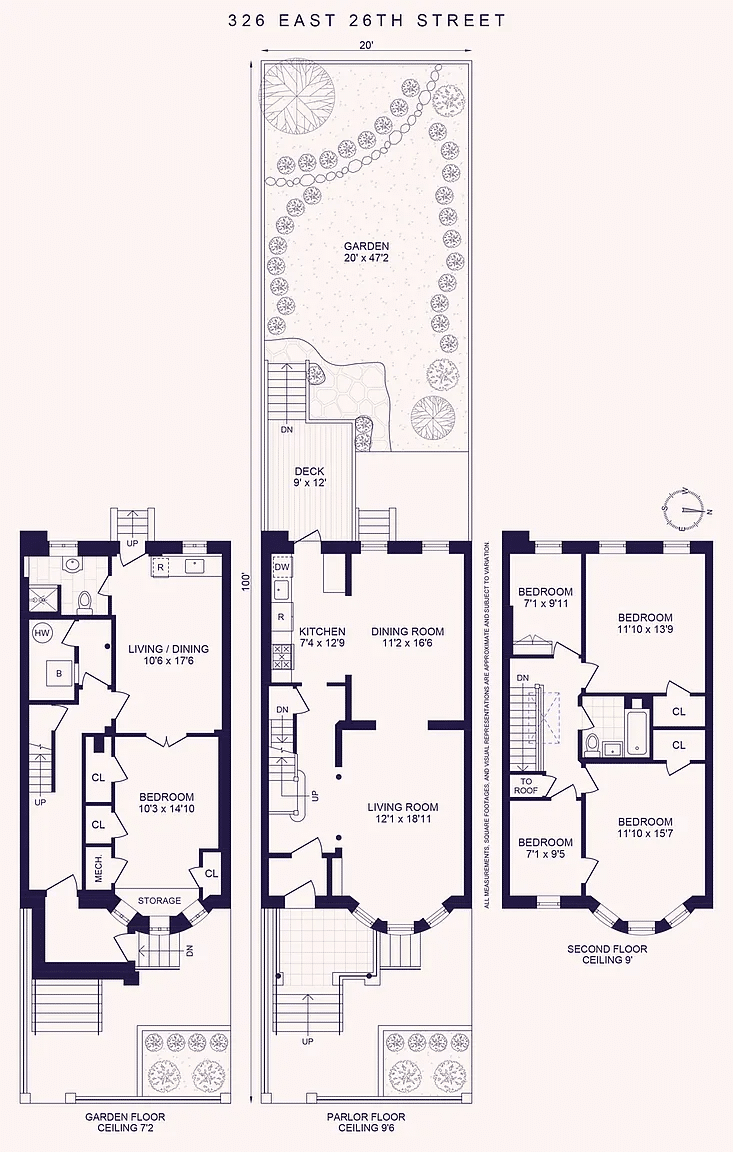
Related Stories
- Canarsie Standalone With Vintage Kitchen, Solar Panels Asks $649K
- Renovated Flatbush Standalone With Wraparound Porch, Wood Floors, Parking Asks $3 Million
- South Midwood Dutch Colonial With Wood Floors, Porch, Parking Asks $2.395 Million
Email tips@brownstoner.com with further comments, questions or tips. Follow Brownstoner on X and Instagram, and like us on Facebook.

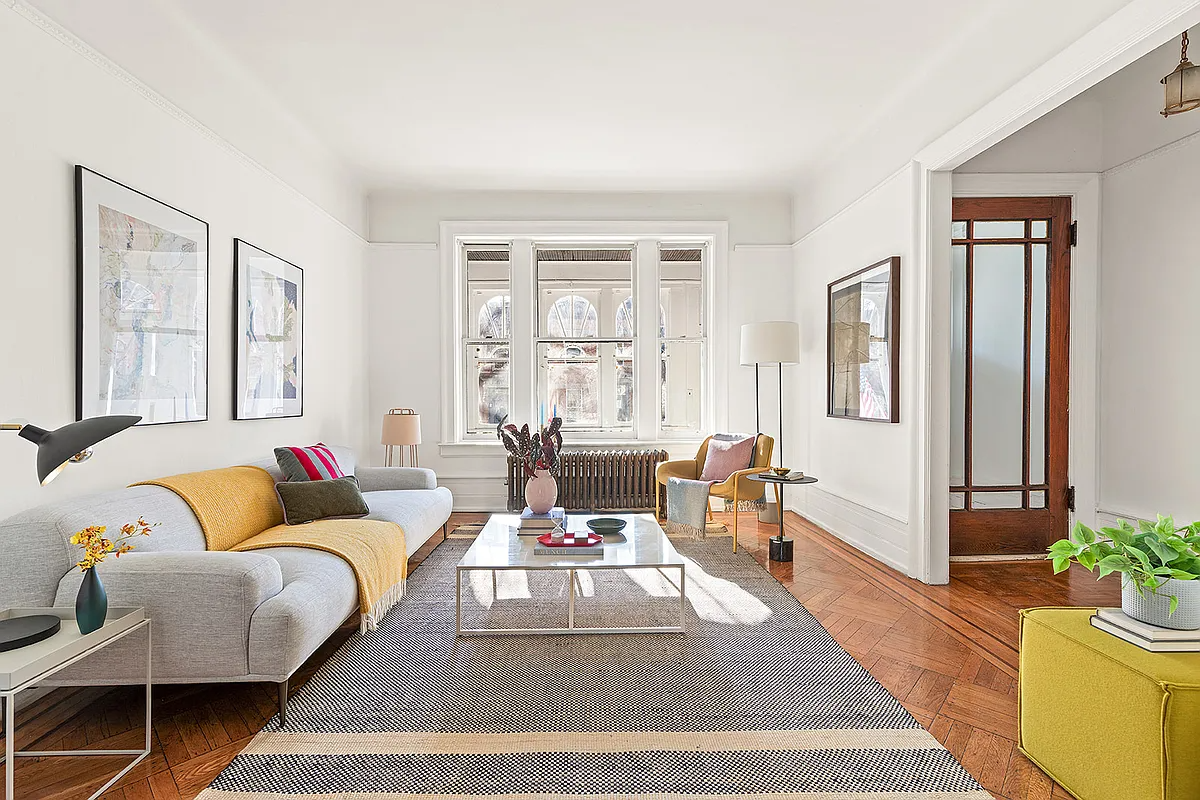
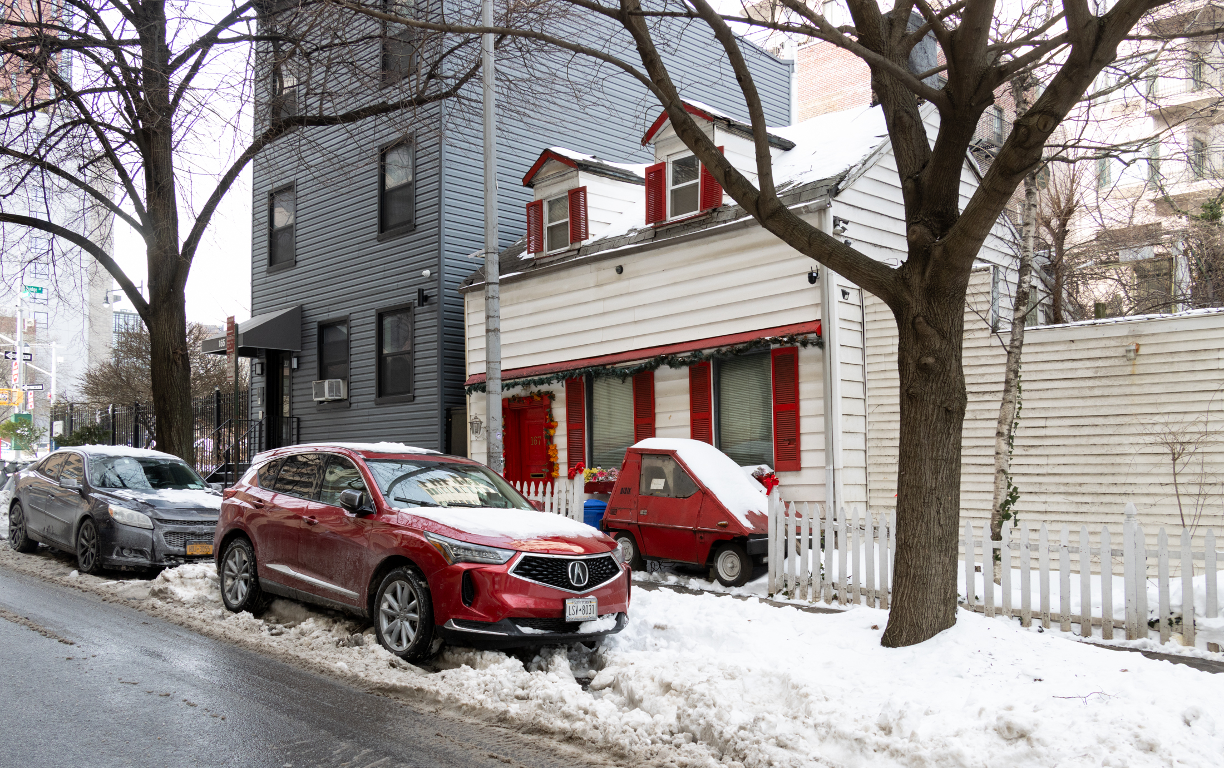
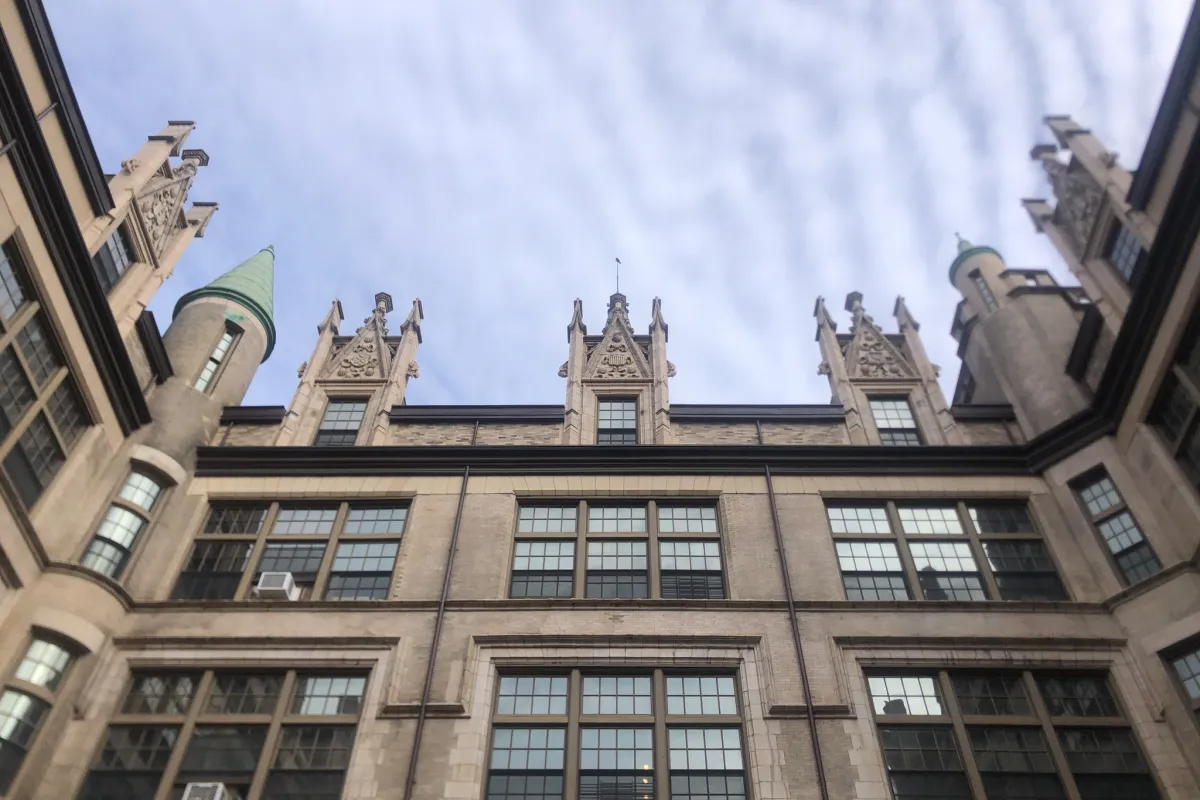
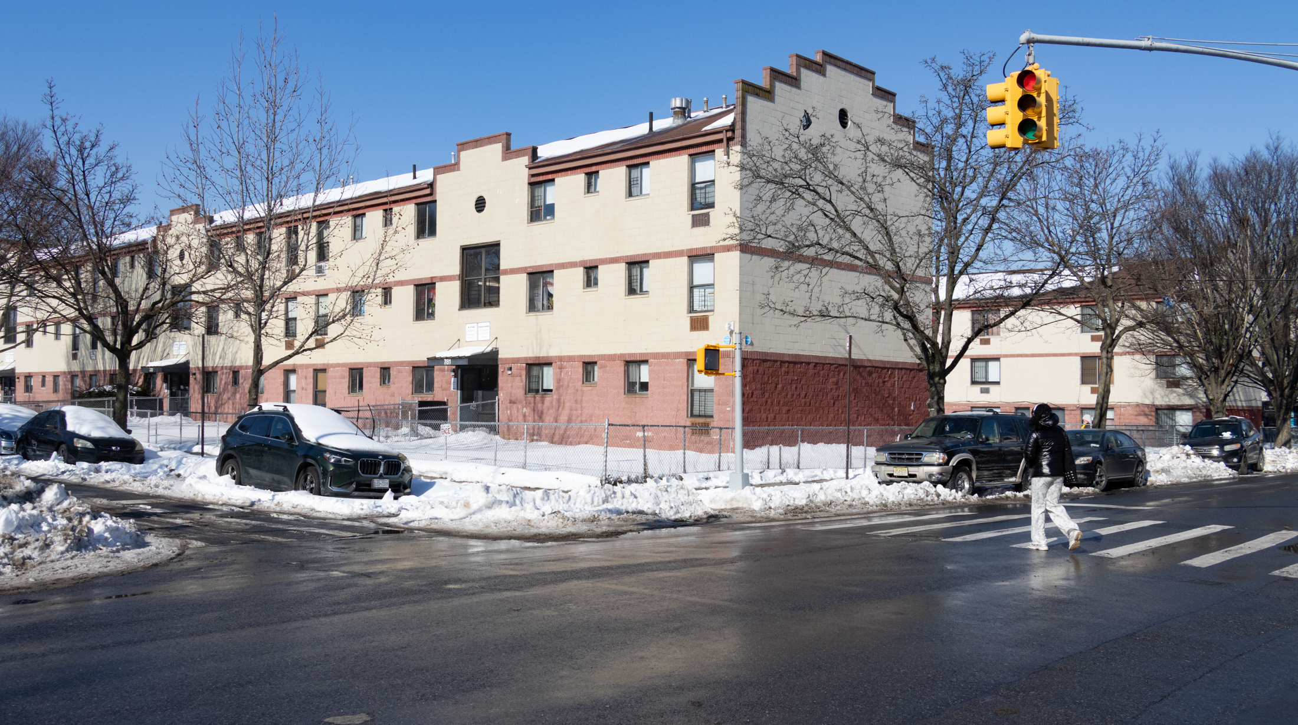
What's Your Take? Leave a Comment