Renovated Flatbush Standalone With Wraparound Porch, Wood Floors, Parking Asks $3 Million
Built circa 1900, an eclectic Edwardian with a garage and working fireplace has an open plan living and dining room and plenty of bedrooms.

Photo via Douglas Elliman
In one of Flatbush’s many micro nabes, this expansive house has been renovated with an open plan living and dining room with a modern, working fireplace, but still has a few period details along with plenty of bedroom space and parking.
Dating between 1900 and 1904, the dwelling at 231 Argyle Road is part of Beverly Square West which, along with neighboring Beverly Square East (also spelled Beverley), was the brainchild of developer T.B. Ackerson. In 1902 Ackerson was advertising that there were 14 varieties of house to choose from in the development with hardwood trim, bathrooms, electric lights, and “elaborate decorations.”
Filings show Ackerson was at work on this stretch of Argyle Road (then known as East 13th Street) in 1901 and 1902 with houses designed by architects like J.J. Petit and Benjamin Driesler. No. 231 has the revival style of others in the area with a Queen Anne-style turret, gambrel roof, and wraparound porch. It is covered in blue siding, but the circa 1940 tax photo shows the house with its original shingled exterior and glass-enclosed front porch. By the 1980s tax photo the big windows were gone, replaced with more siding and smaller picture windows.
On the interior are still wood floors, an original stair, and some stained glass along with an updated floor plan on the main level. Upstairs are two floors of bedroom space, with the option of seven bedrooms or fewer if using the top floor as a grand suite.
A modern wood burning fireplace now angles out between the front living room and rear dining room, allowing a fire to be enjoyed from either space. While the front porch is no longer glass enclosed, French doors provide access from the living room, and a rear wall of glass in the dining room opens to a ipe deck.
The kitchen also got a redo with an exposed beam ceiling, green lower cabinets, and a peninsula dividing the cooking space from the dining room.
All the bedrooms shown have wood floors and several have bay windows. The second floor has two full baths, one an en suite. On the third floor one of the bedrooms has been turned into a dressing room and the bathroom has been renovated with a double vanity and glass-doored shower.
Outside, a private driveway with off-street parking terminates at a fence at the rear of the house; its access to the petite concrete-block garage has been eliminated in favor of lawn space. It is a generously sized lawn, with trees, shrubs, and perennials as well as room for dining.
The property last sold in 2004 for $970,000. Listed with Eric Volpe and Andrea Kelly of Douglas Elliman, it is priced at $3 million. What do you think?
[Listing: 231 Argyle Road | Broker: Douglas Elliman] GMAP
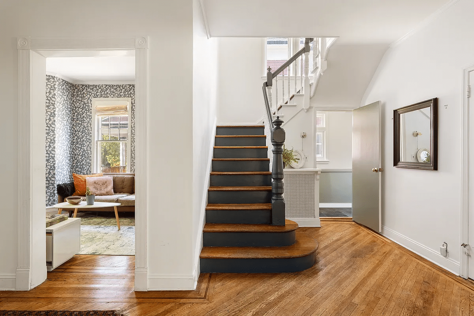
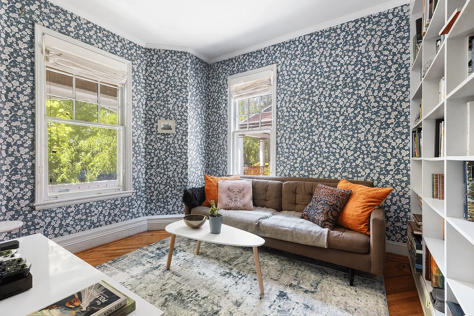
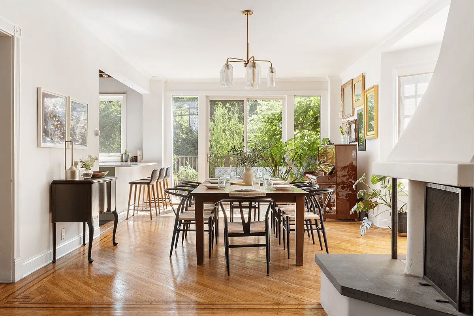
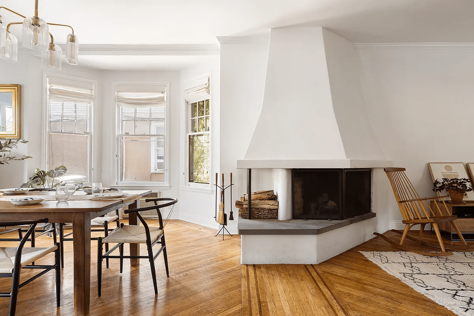
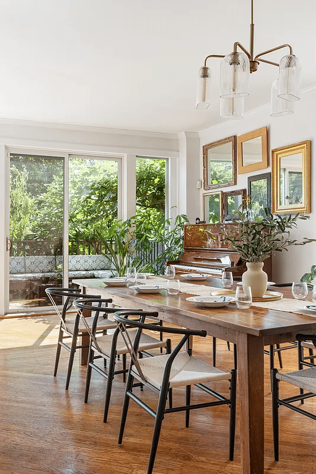
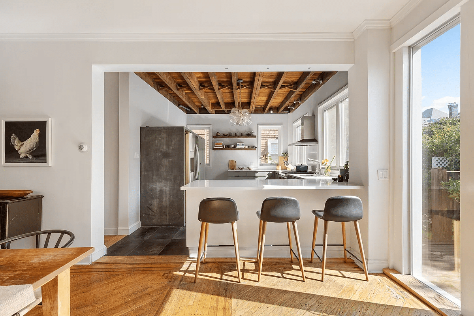
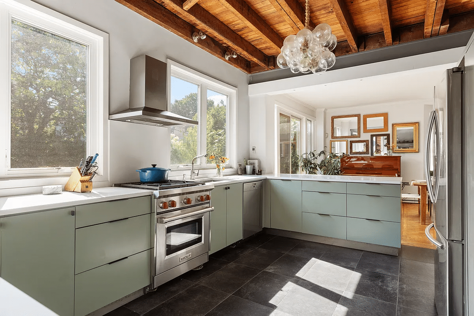
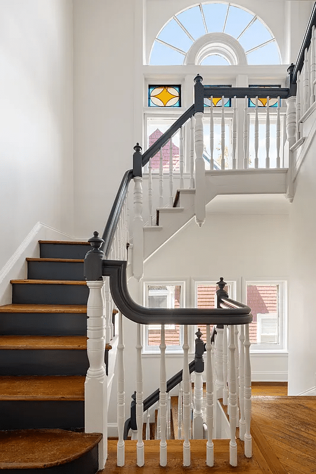
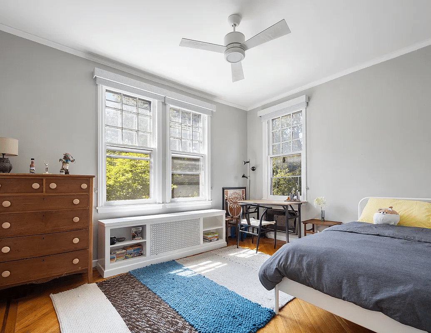
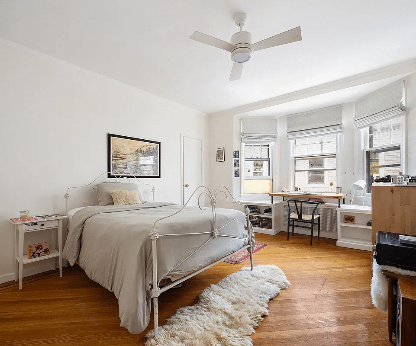
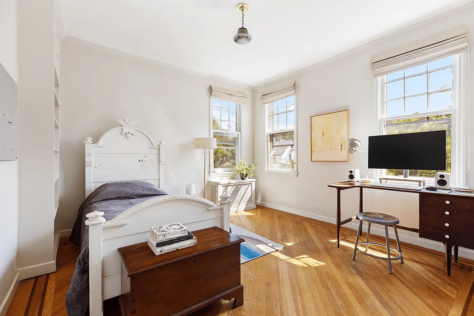
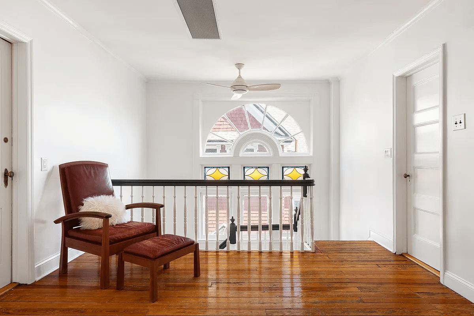
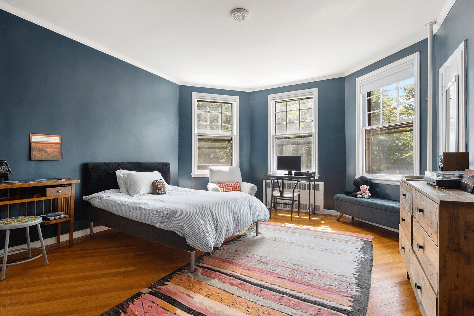
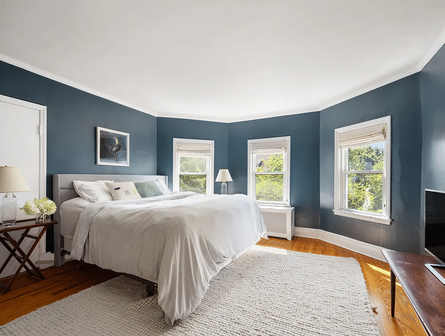
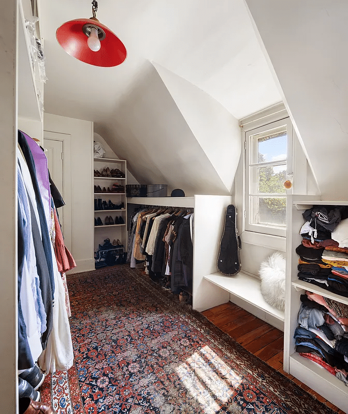
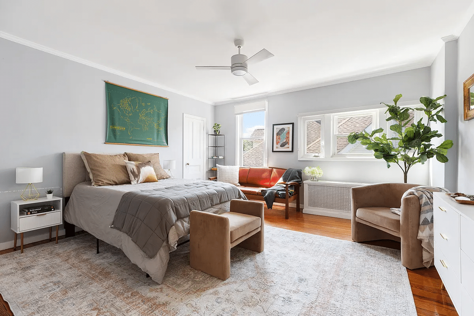
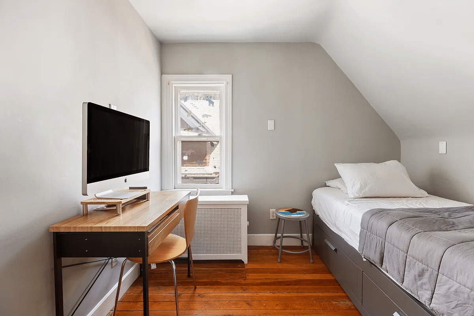
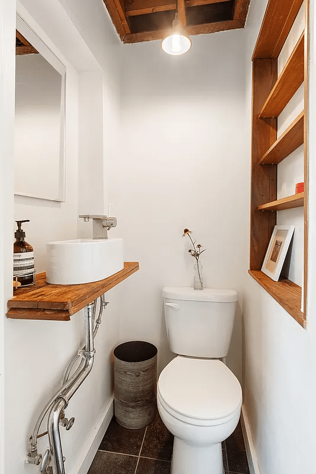
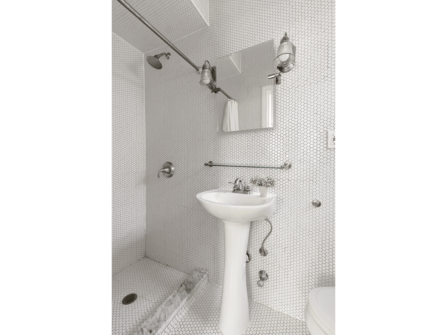
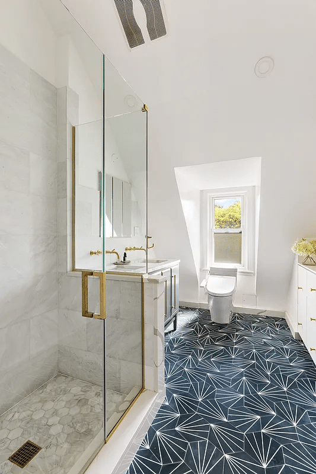
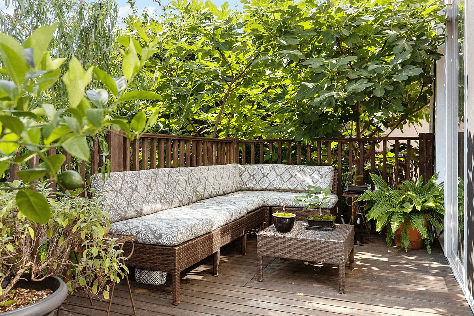
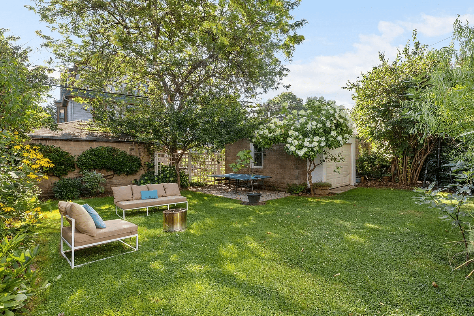
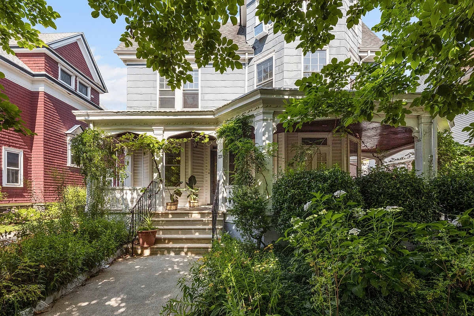
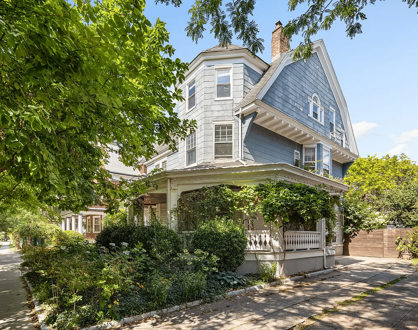
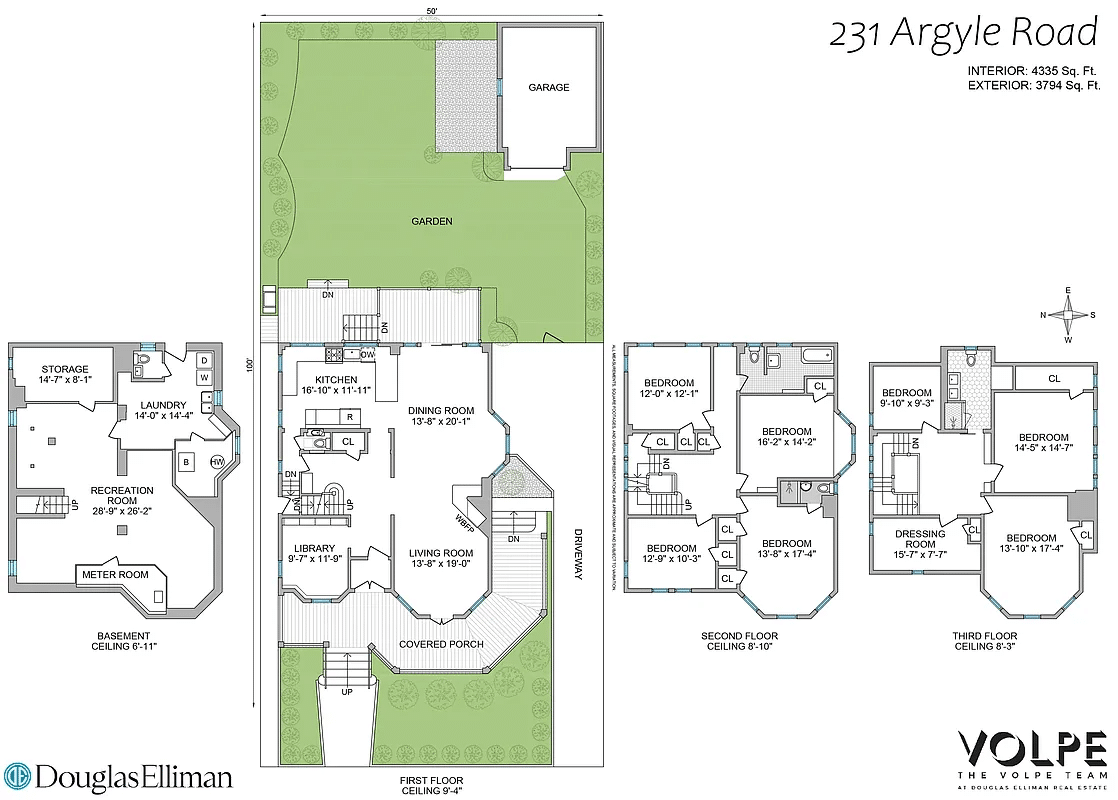
Related Stories
- South Midwood Dutch Colonial With Wood Floors, Porch, Parking Asks $2.395 Million
- Bay Ridge Two-Family With Wood Floors, Built-ins, Stained Glass Asks $1.29 Million
- Clinton Hill Neo-Grec Brownstone With Mantels, Pier Mirror, Reno’d Kitchens Asks $4.9 Million
Email tips@brownstoner.com with further comments, questions or tips. Follow Brownstoner on X and Instagram, and like us on Facebook.

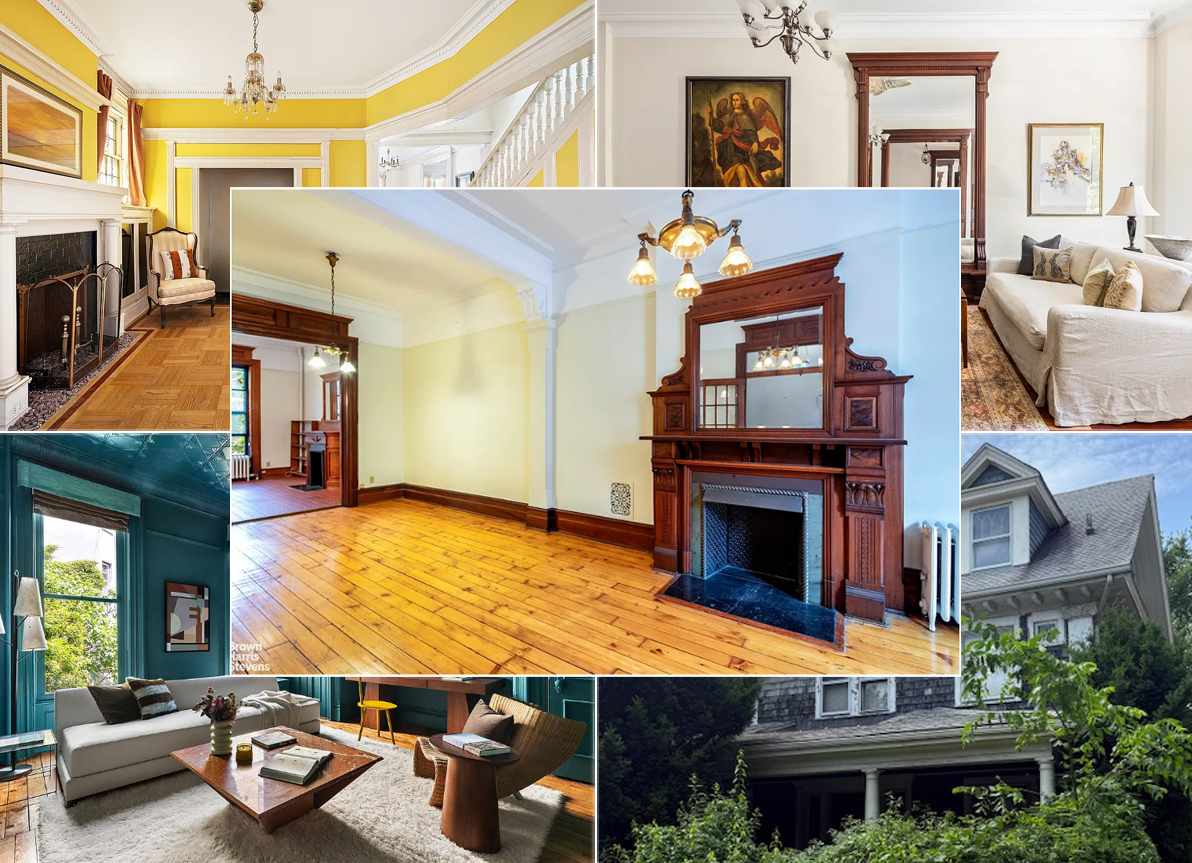



I think it’s gorgeous, spacious, very welcoming, has character, great natural lighting with a loving sense of home. I believe it will get Asking or above. Anywho…A+