Fiske Terrace Edwardian With Turret, Coffered Ceilings, Fireplace Asks $1.875 Million
A showpiece of early 20th century Brooklyn development, this freestanding rambler retains much of its stately glory even if it has been altered through the years.

A huge freestanding Edwardian with a turret in Fiske Terrace retains much of its stately glory even if it has been altered through the years. A showpiece of early 20th century Brooklyn development, 771 East 18th Street has a distinctive street presence even among the notably grand ramblers of this circa 1900-1910 section of Flatbush, which grew up in conjunction with the Brighton, Flatbush and Nostrand Avenue subway extensions.
The single-family house’s insides are stuffed with period decoration alongside comfort-enhancing later improvements such as central air, radiant underfloor heating, and energy-efficient windows. Whether the front rooms that replaced a wraparound porch count as an improvement or not–and what to do with all of that space–you be the judge.
The standout room from the photos is the parlor, originally a library, with its coffered ceiling, arched brick fireplace flanked by glass cabinets, and crown molding. A library — the home’s original dining room — with built-in bookshelves in the bay crowned with stained glass, another coffered ceiling, and wainscoting topped with a plate rail equally impresses. The dining room is carved out of the merger of the former parlor and porch. Dentil-detailed crown molding added in the renovation doesn’t quite match the rest but offers some resonant detail. Likewise, the metal rails of the staircase don’t appear to be original but neither do they clash with the house. The den in the other half of the former porch, by contrast, has different flooring and modern details. The first floor powder room isn’t pictured.
The wet rooms shown are for the most part not recently updated, but they are certainly luxurious and appear to be in excellent condition. The kitchen is decked out in marble — counters, backsplash and marble tile floor — custom cabinets, and stainless steel appliances.
One of the house’s bathrooms is replete with marble on every flat surface and accented by a mauve bathtub and bidet. Another bathroom features patterned blue tile and recent-looking marble-topped vanity. The house has three full bathrooms and two half-baths in all.
Upstairs are seven brightly painted and carpeted bedrooms situated on two floors within the bays and gables.
Save this listing on Brownstoner Real Estate to get price, availability and open house updates as they happen >>
771 East 18th Street is in the Fiske Terrace portion of the Fiske Terrace-Midwood Park Historic District. It was designed by George Bauer and completed by 1909. A photo of the house was published in 1909, showing its original shingled exterior and gracefully arched porch, accompanying an article about the subway extensions in “that attractive part of the borough,” as the caption put it. The original owner was George H. Bell, a manufacturer of surgical instruments.
Listed by Alexandra Reddish and Madeleine Gallagher at Compass, it sports a price tag of $1.875 million. Is it an attractive price for all that space?
[Listing: 771 East 18th Street | Broker: Compass] GMAP
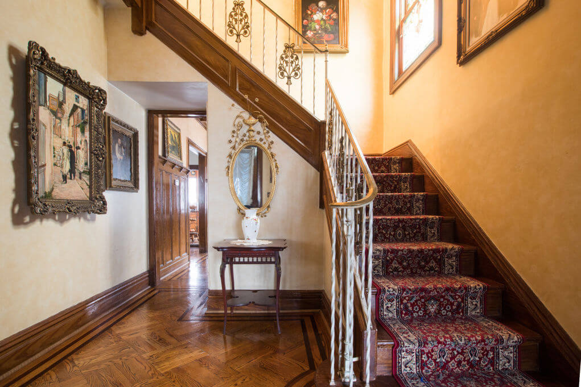
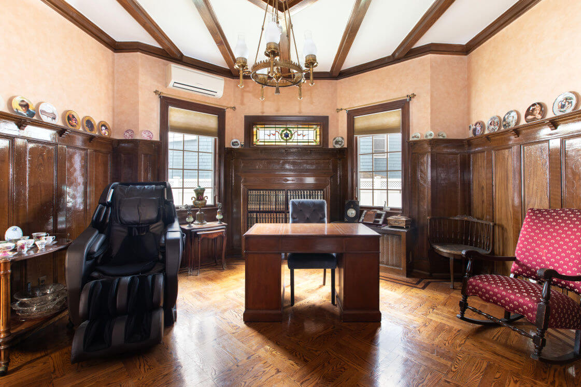
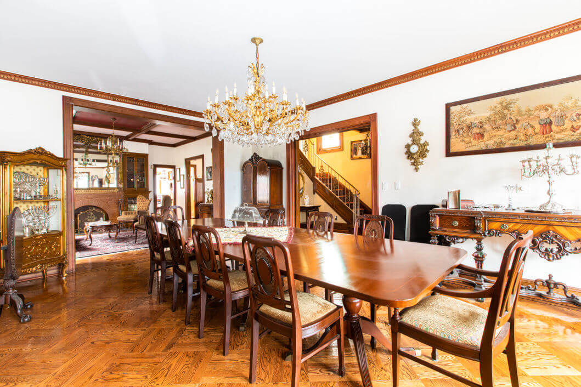
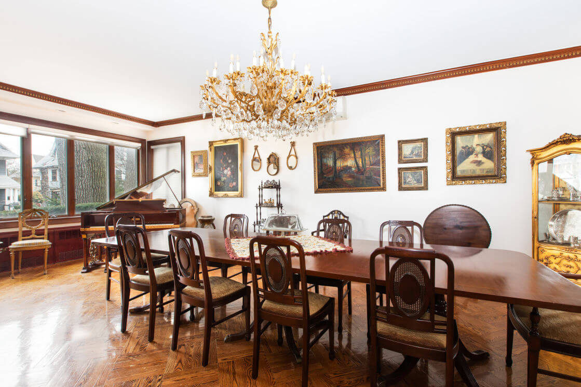
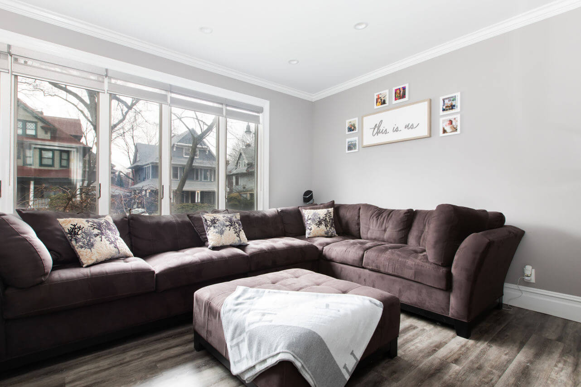
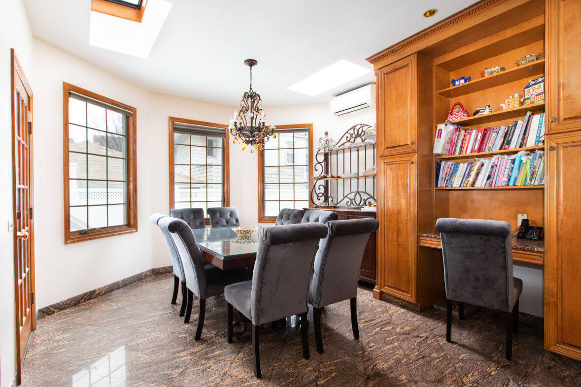
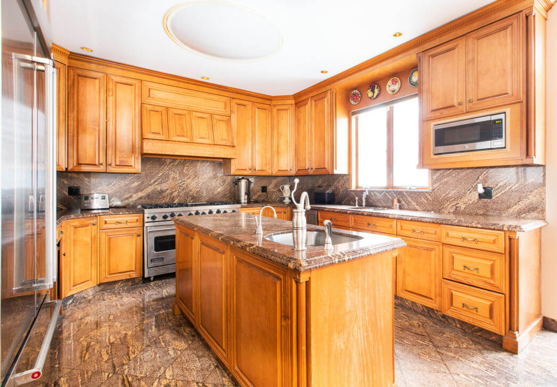
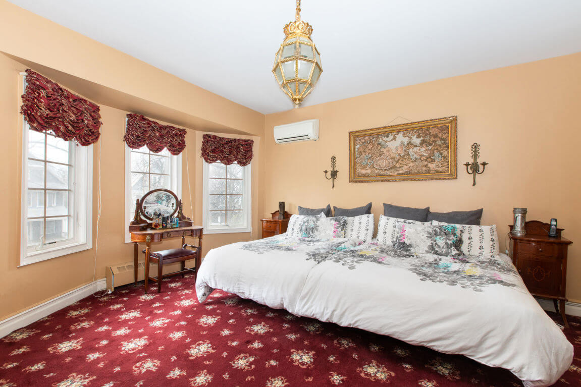
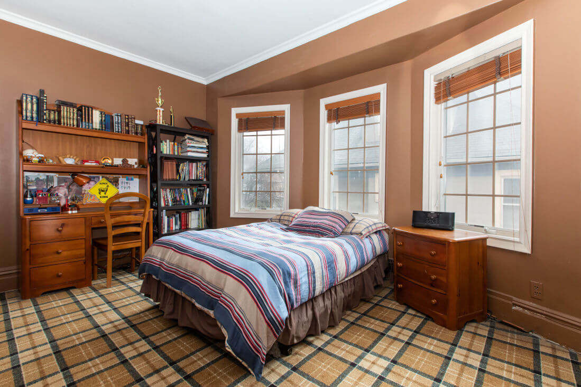
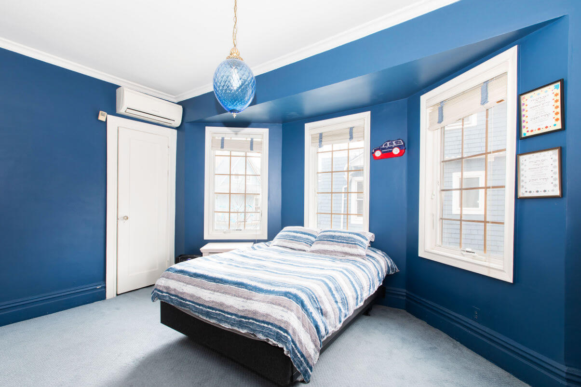
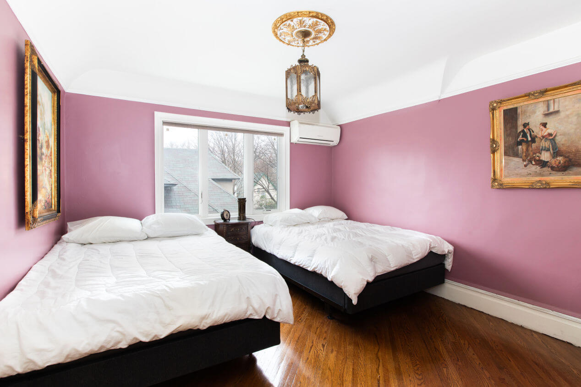
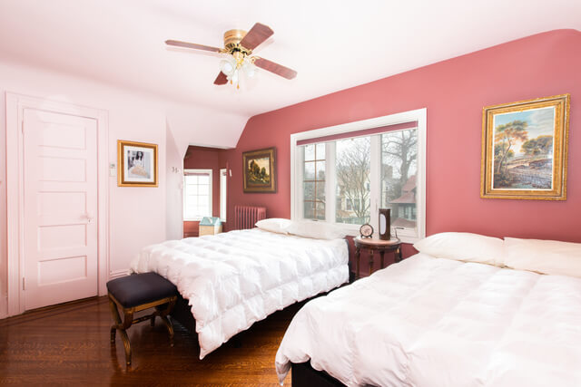
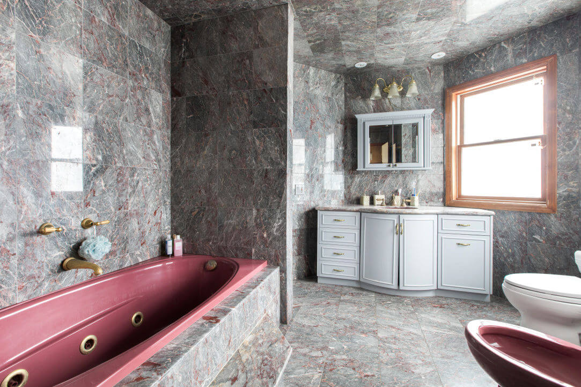
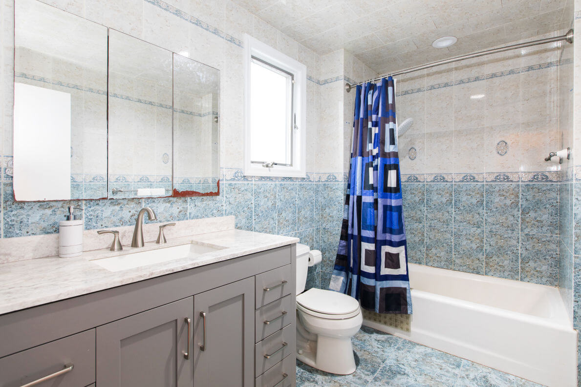
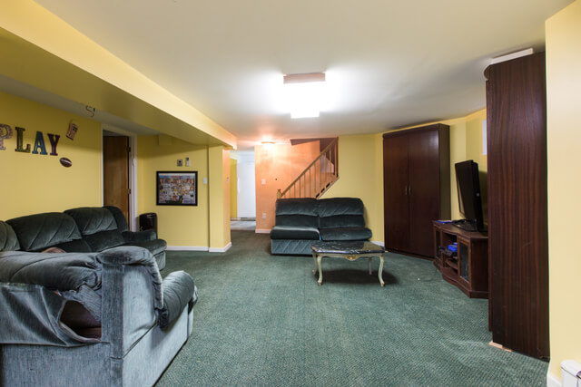
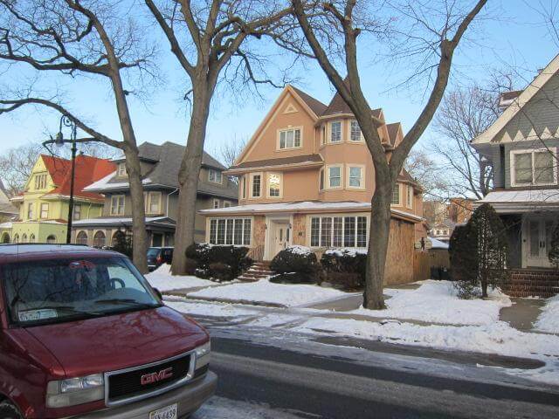
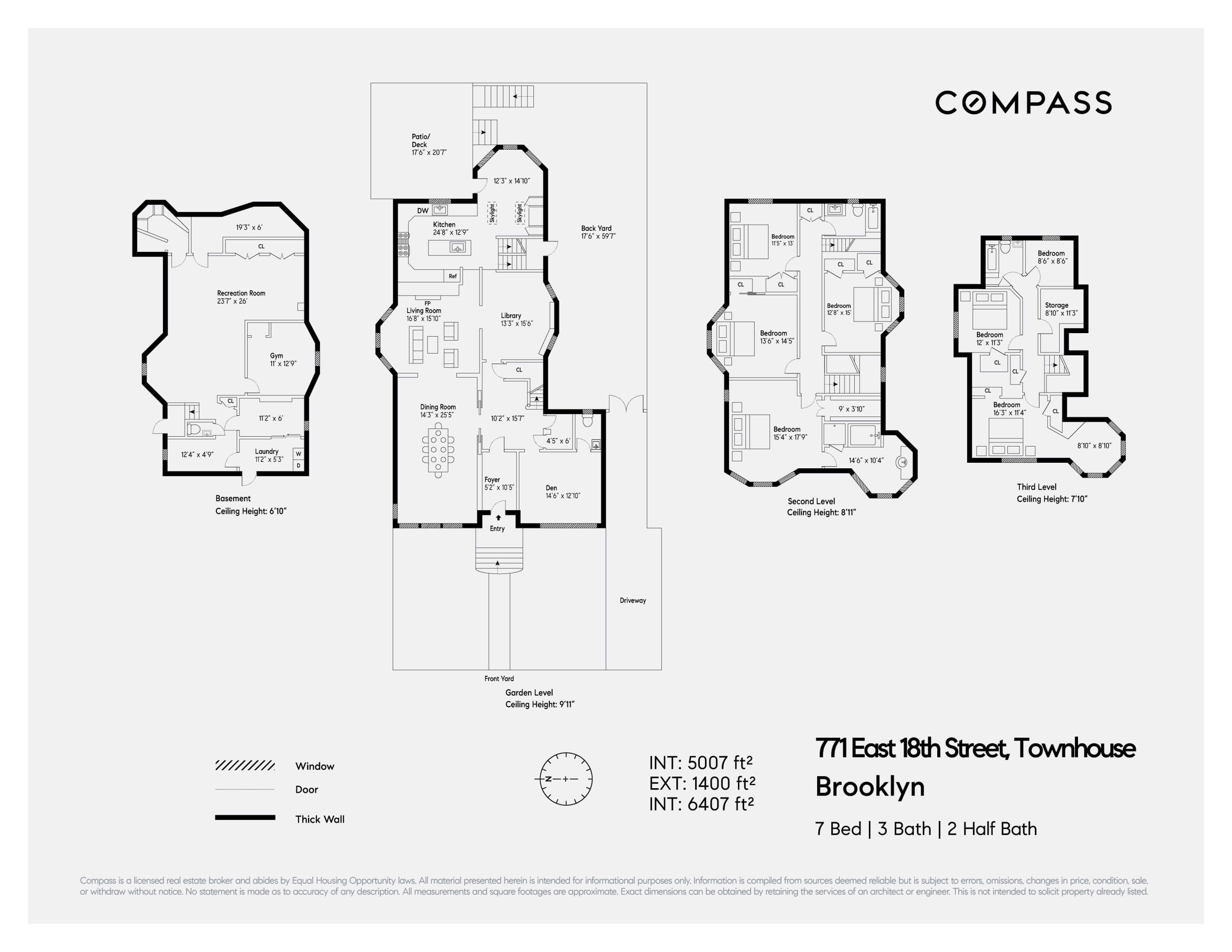
Related Stories
- Find Your Dream Home in Brooklyn and Beyond With the New Brownstoner Real Estate
- Arts and Crafts House in Fiske Terrace With Ogee Roof, Two-Car Garage Asks $1.875 Million
- Colonial Revival in Fiske Terrace and Three More to See This Weekend, Starting at $1.795 Million
Email tips@brownstoner.com with further comments, questions or tips. Follow Brownstoner on Twitter and Instagram, and like us on Facebook.





What's Your Take? Leave a Comment