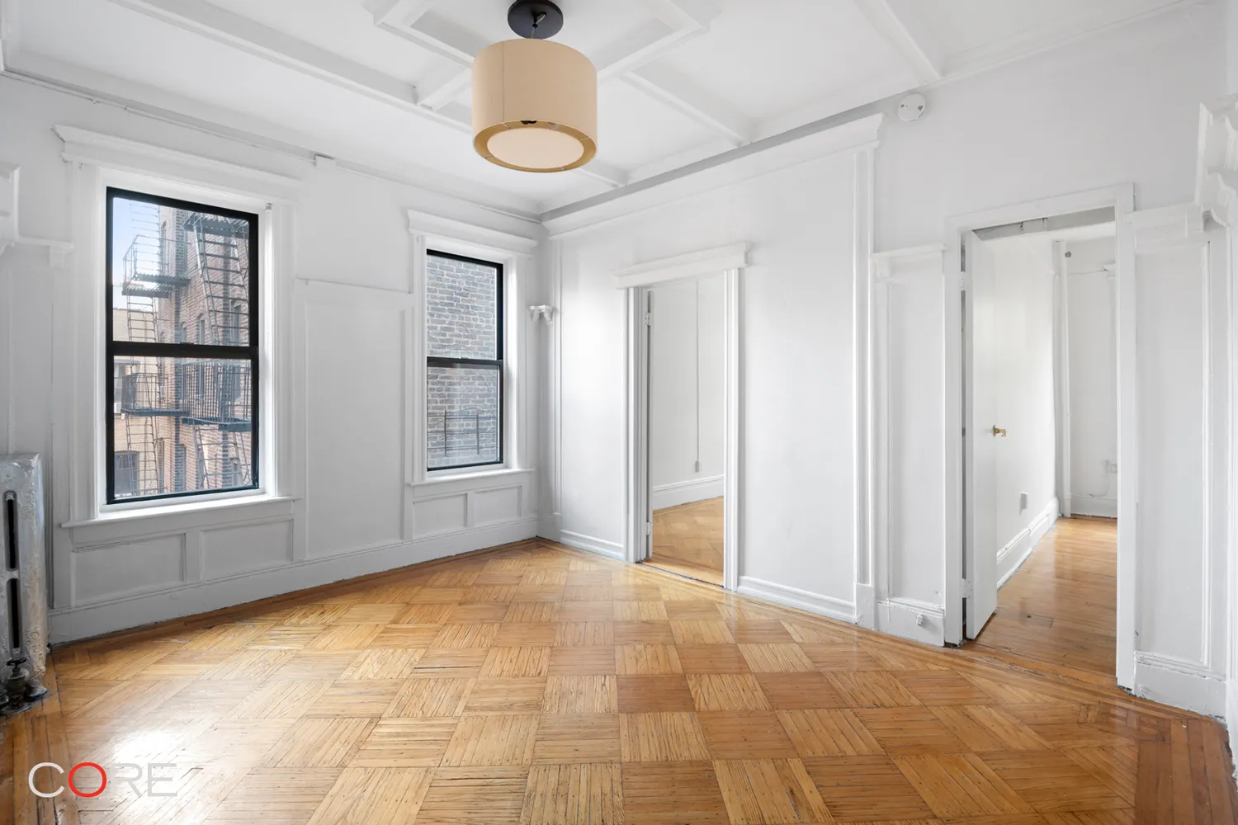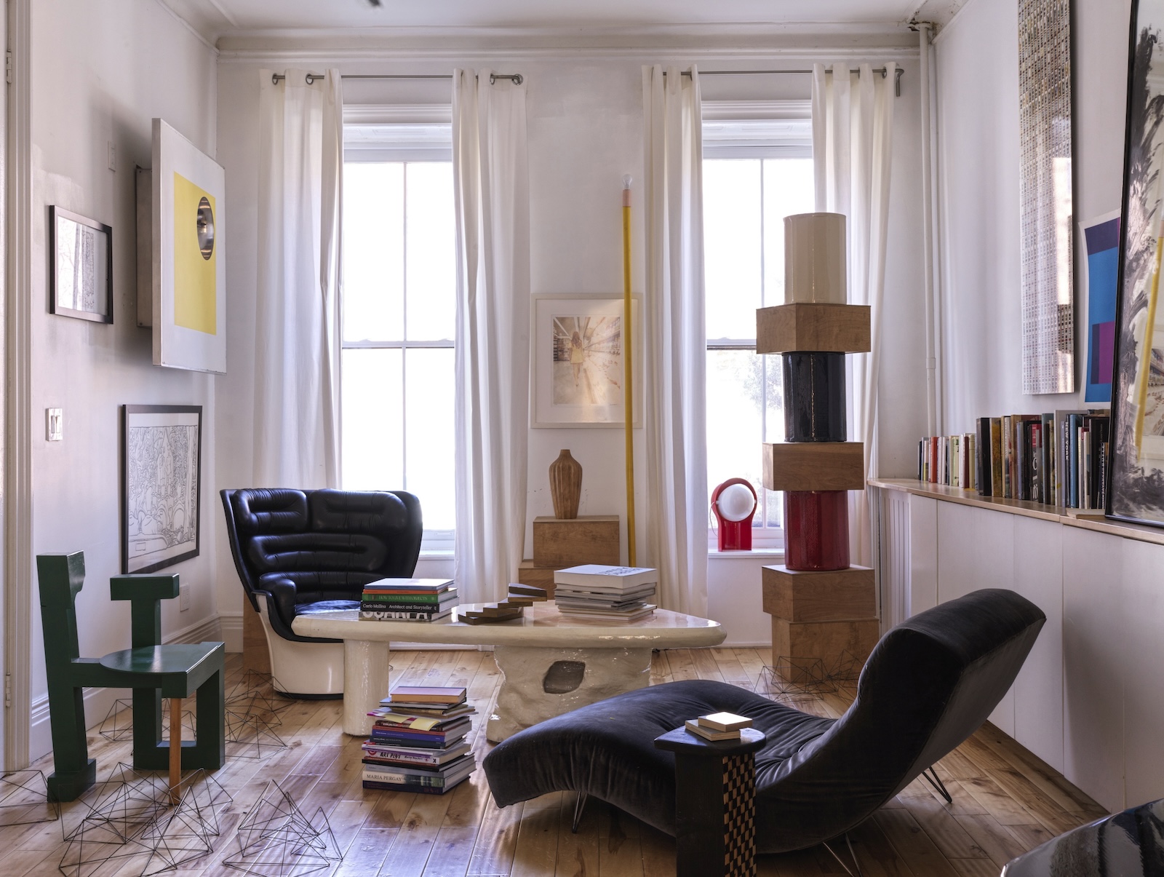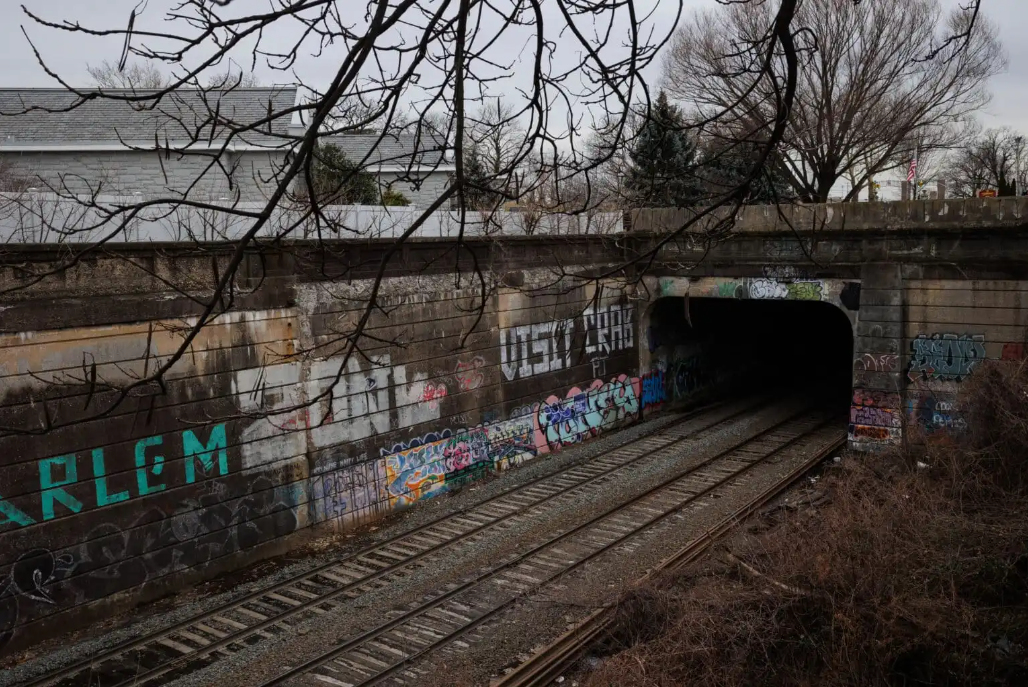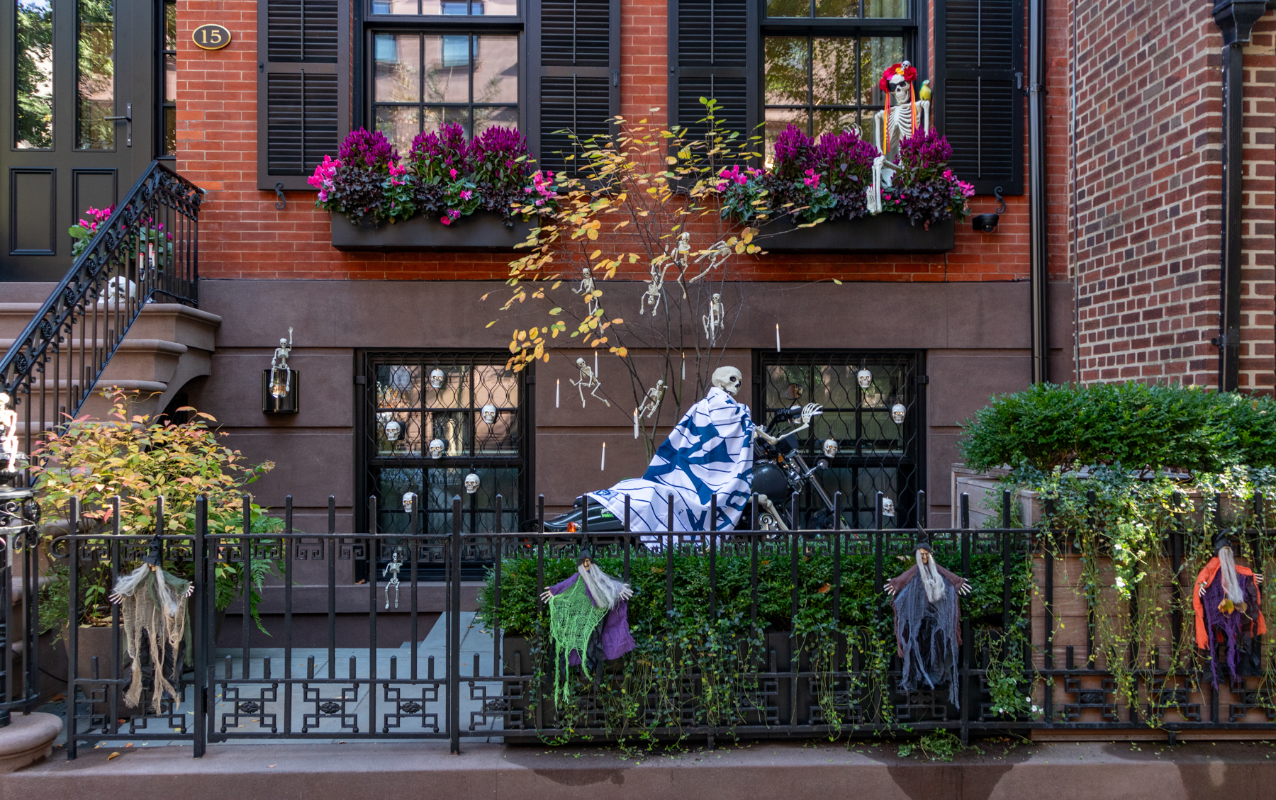FGHT: Room to Spread Out at 237 Carlton
The Greek Revival brick townhouse at 237 Carlton Avenue was probably our favorite of the tour. Built in 1845, the first three floors have a side addition that results in what must be a 35- to 40-foot wide living space. The wide plank floors typical of the period are in great shape and the balcony…


The Greek Revival brick townhouse at 237 Carlton Avenue was probably our favorite of the tour. Built in 1845, the first three floors have a side addition that results in what must be a 35- to 40-foot wide living space. The wide plank floors typical of the period are in great shape and the balcony ironwork is stunning. The interior design is dominated by a number of Chinese antiques. The gigantic yard is calling out for some love but affords a great view of the charmingly run-down church rectory (?) over the back fence. GMAP
28th Annual House Tour [Fort Greene Association]
Get Psyched for the FG House Tour [Brownstoner]
The Word on the FG House Tour [Brownstoner]









If someone committed romans 1 can they get back to God? sharpayne@coldwellbanker.com
The developer is dividing this house into four apartments. That paneling is going to be taken out and reused somewhere else in the project. All of the apartments in the whole project will be entered in through a Mews.
The ironwork is to die for.
He owner of 237 Stuart Vennor is the former owner of the church on Adelphi and the vacant land next to his house. In fact, if the gothic paneling in his diningroom looked familiar that’s because he salvaged it from the church. He planned on developing the church and land himself but the project was too big so he partnered with the developer, who was in his wood paneled dining room with the model. I believe he retained a small portion but sold out to the developer for the most part.
If he’s the condo developer, it would explain why one of the new townhouses will be attached to his side wing. But it’s still a superb house by any measure. I was very impressed by the pilaster architraves surrounding the windows in the double parlor and also the beautiful paint job on the moldings — dull copper/gold tones with a hint of metallic blue/grey. The house isn’t completely “done” yet but the potential for further renovation/restoration is what makes it so exciting. Also loved the small rear porch — very New Orleans in feel.
isn’t the back yard going to get munched when the condos get built? also, we heard this dude was the developer for the church condo conversion. also, we heard he’s not the nicest guy