Ditmas Park West Tudor With Cobblestone Mantels, Garage Asks $2.995 Million
Brooklyn folklore suggests that the sprawling Tudor house has a connection to silent-film star Mary Pickford.

Photo via Corcoran
While the rumors of a silent film star living in this grand Ditmas Park dwelling are a bit of Brooklyn folklore, it has more than enough architectural charm of its own to impress. The sprawling Tudor-style dwelling at 1320 Ditmas Avenue in Ditmas Park West boasts period details and some sympathetic renovations in keeping with the early 20th century era of the house. On a corner lot, it has a landscaped yard and an attached garage.
According to legend, Brooklyn film company Vitagraph Studios built the house for their star Mary Pickford. Some tales claim she lived there while working for Vitagraph, others that she never moved in. The oft-repeated story never cites a source for the attribution. The basic problem with that bit of folklore is that Pickford was never a Vitagraph star. She was rumored to have entertained an offer from Vitagraph in 1916, but ultimately never signed with the company. Perhaps that potential offer started the rumor mill, although why it was attached to this particular house still isn’t clear. The first mentions of the association seem to pop up in the 1970s; a sketch of the house and a mention of Pickford were included in a 1976 ad for the Flatbush Frolic, a festival highlighting the neighborhood.
Digging through census records, city directories, newspapers accounts, and other primary sources didn’t turn up any mention of Pickford or any Vitagraph founders in association with the property. Instead, architect Thurston E. Rupp and wife Grace are the first to appear at the address in 1915. Rupp was in partnership with his brother Clarence, also an architect, in the firm Rupp Brothers, with offices in Brooklyn Heights. In the 1915 New York census Thurston and Grace are listed at 1320 Ditmas Avenue along with their young daughter, a maid, and a nurse. The house appears on a map of 1916 as a 2.5-story brick house.
Here’s where a bit of name confusion might have later suggested a Pickford connection. Pickford’s younger sister Lottie, also an actress, married one Alfred G. Rupp of New York around 1915. While it isn’t clear that there was any connection to the Rupp family of Ditmas Avenue, and Lottie and Alfred divorced in 1920, perhaps it was enough to start a rumor.
The Rupp family didn’t hang onto the house very long: In 1916 it was advertised for sale as a stucco and brick residence on the corner of Ditmas Avenue and Rugby Road with 13 rooms, three bathrooms, and beautiful trim.
It is still a sprawling house with three floors of living space plus a large, finished basement with rec room, workshop, and laundry room. Trim throughout is painted, mostly cream and white, and there are wood floors throughout. The main entry is via an enclosed porch off Ditmas Avenue. Much of the exterior detail on the house appears to have survived, but here there have been some slight changes. The original windows and door can be seen in the circa 1940 tax photo.
The main level has a large living room dominated by a cobblestone mantel and has windows on three exposures. Adjoining is the octagonal dining room with a slightly more sedate white mantel with built-ins above and a surround of bold, modern tile.
In the kitchen the white hex tile floor with blue accent tiles, which the listing says is original, is paired with lower cabinets in blue and uppers in cream. The updated kitchen has a center island, an oversized subway tile backsplash, a pot filler, and pantry. Also on this level is a powder room off the entry foyer.
Upstairs are five bedrooms, one used as a den, and a sleeping porch. The latter has the traditional arrangement off one of the bedrooms and is shown as a window-filled office in the listing photos. The bedrooms share three full bathrooms. Two are shown. One has a more period feel with white fixtures, subway tile, and a blue border tile while the other has a glass-doored shower and a wood vanity.
In the attic is a bedroom, a large storage area and, the listing photos show, room for a play area.
There is another cobblestone mantel in the basement rec room, which also has windows on two exposures, wood floors, and a built-in bar.
Outside is a secondary entrance via Rugby Avenue, adjoining the garage. An expansive yard space takes up the front, with landscaped beds filled with shrubbery, perennials, and spring-blooming trees. In the rear, a smaller fenced-in yard has a brick path and mulched planting beds.
Listed by Karen Talbott, Kyle Talbott, and Scott Sternberg of Corcoran, the house is asking $2.995 million. What do you think?
[Listing: 1320 Ditmas Avenue | Broker: Corcoran] GMAP
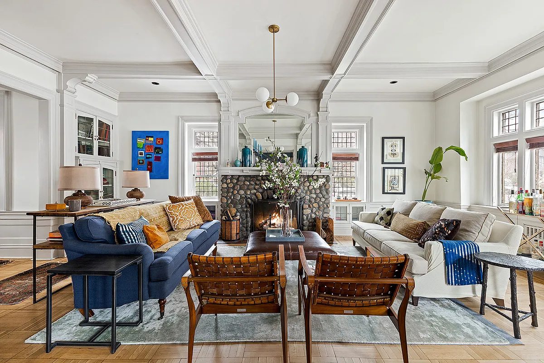
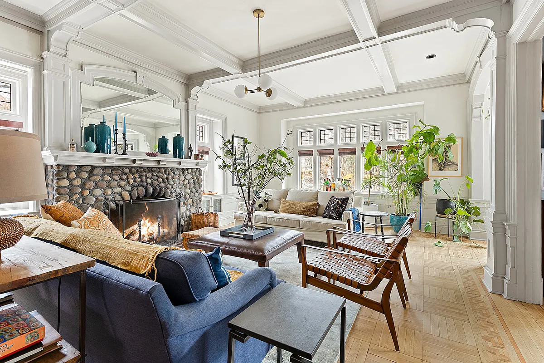
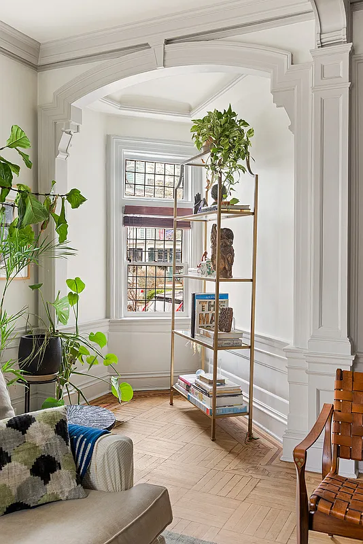
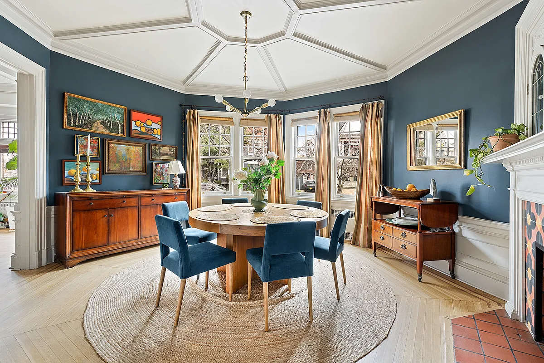
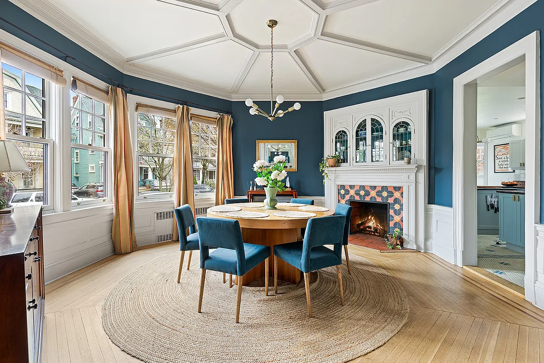
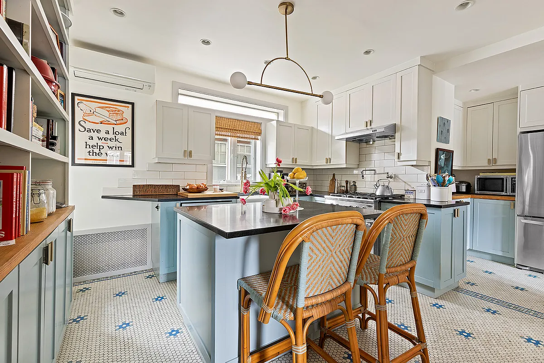


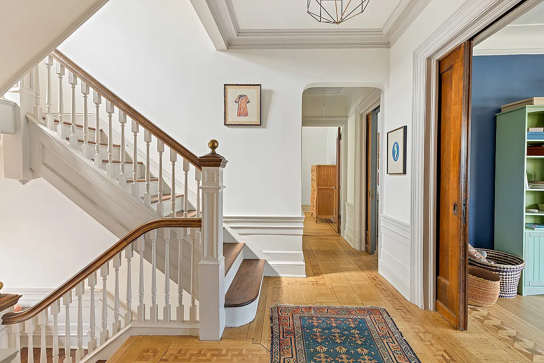
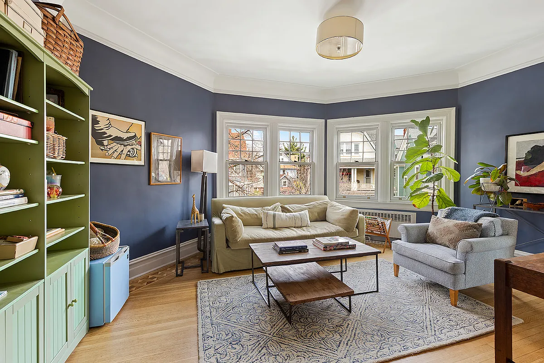
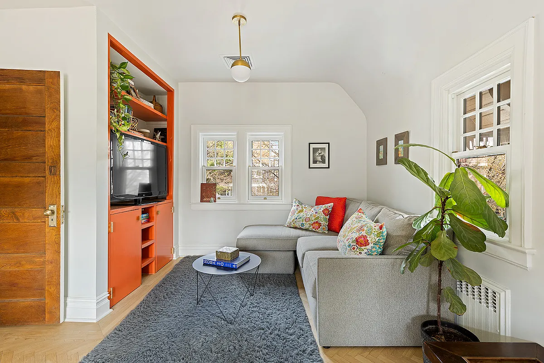
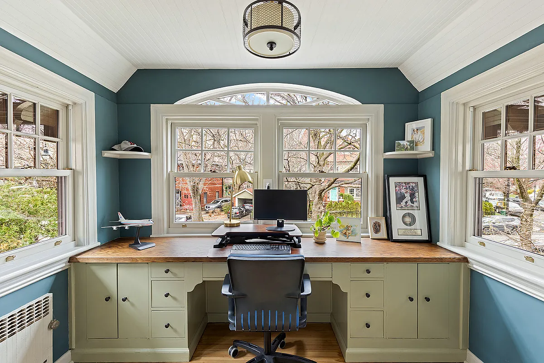
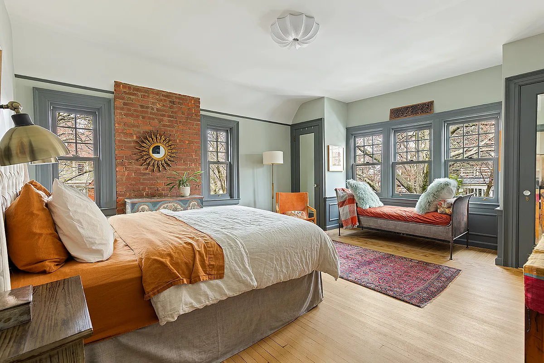

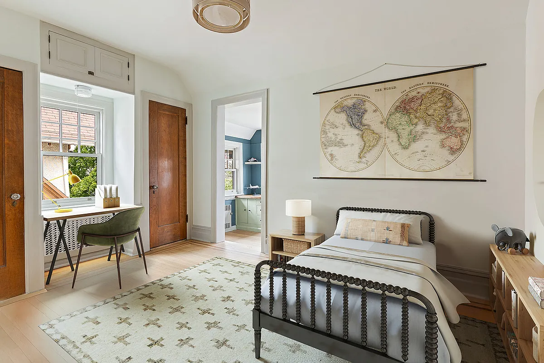
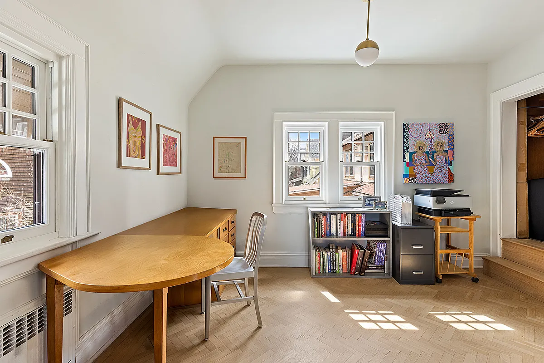
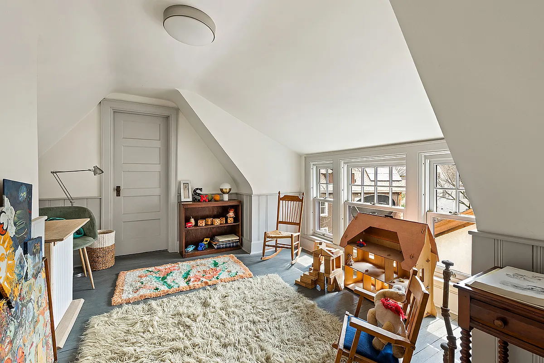
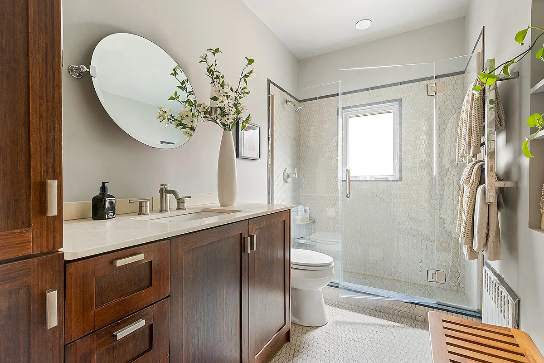
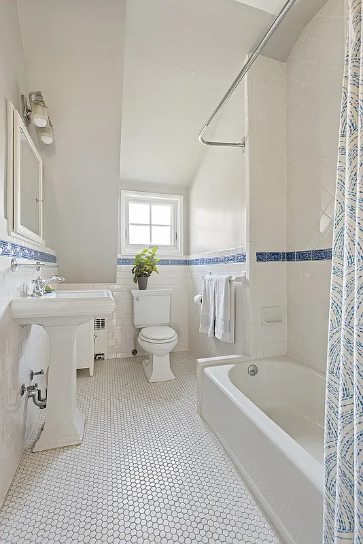
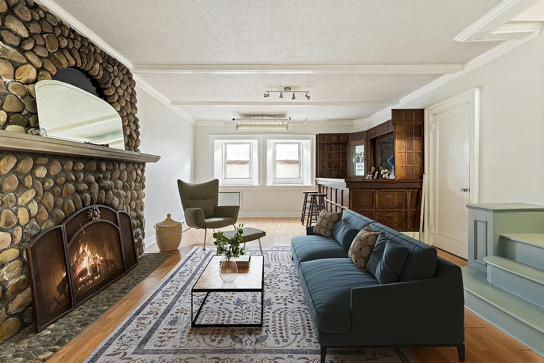
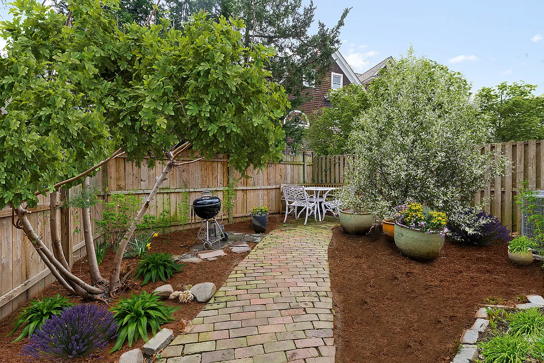

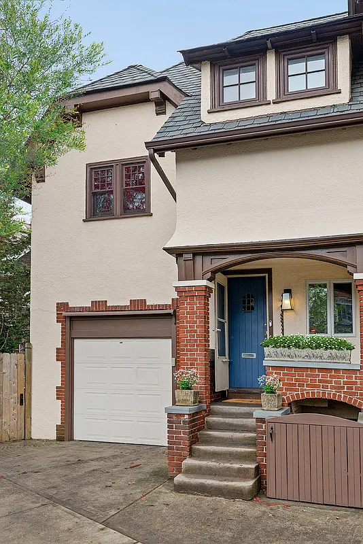

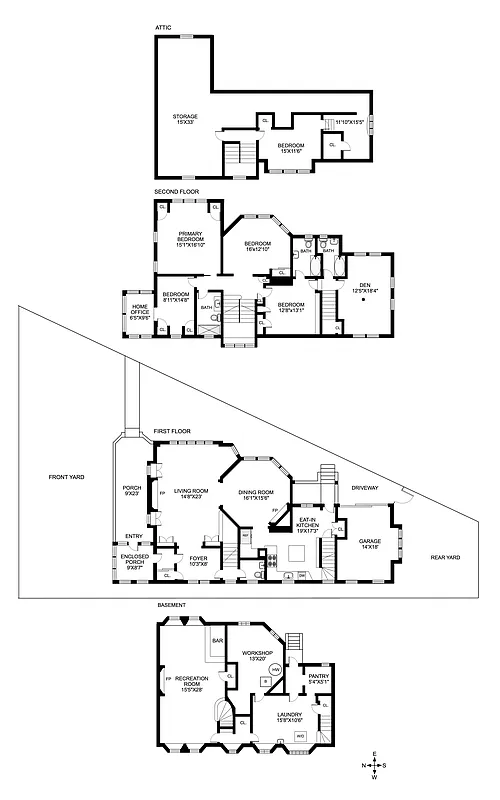
[Photos via Corcoran]
Related Stories
- Bed Stuy Brownstone With Fanciful Woodwork, Five Mantels Asks $2.19 Million
- Prospect Park South Standalone With Sunroom, Central Air, Garage Asks $4.25 Million
- Stylish Crown Heights Row House With Arts and Crafts Mantel, Aga Stove Asks $2.175 Million
Email tips@brownstoner.com with further comments, questions or tips. Follow Brownstoner on X and Instagram, and like us on Facebook.

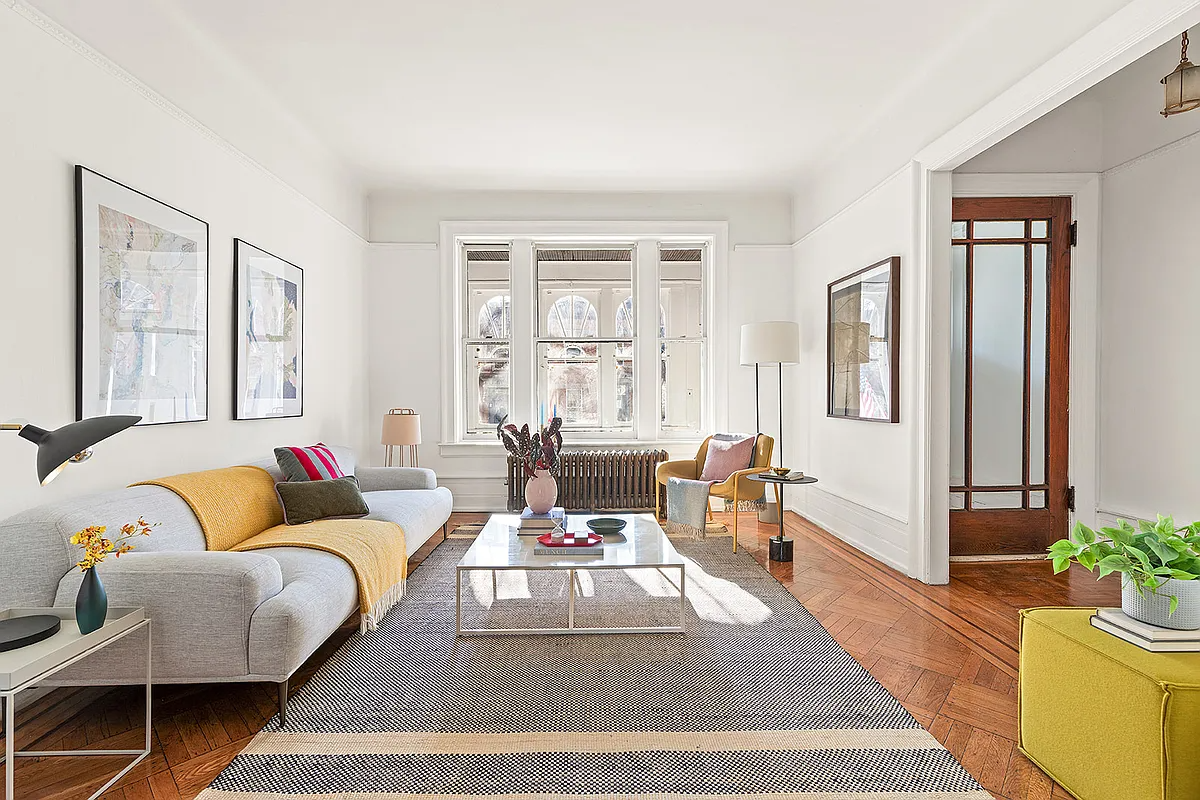
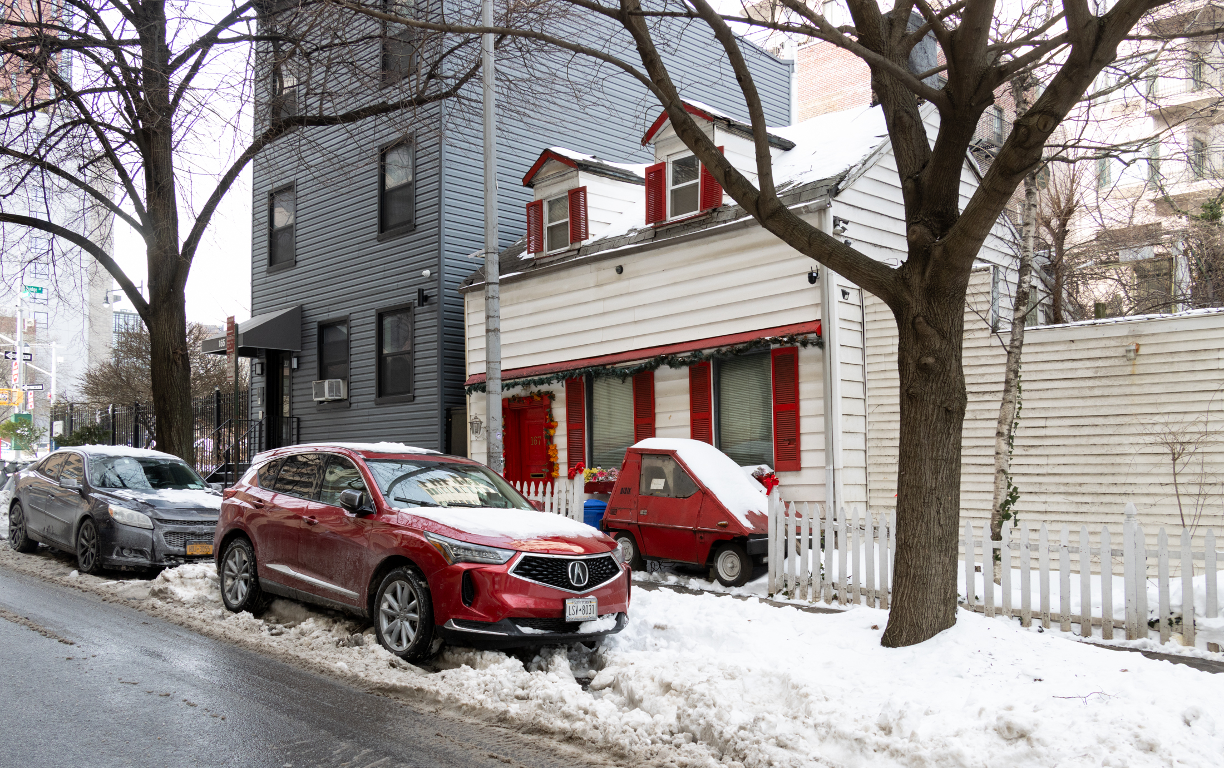
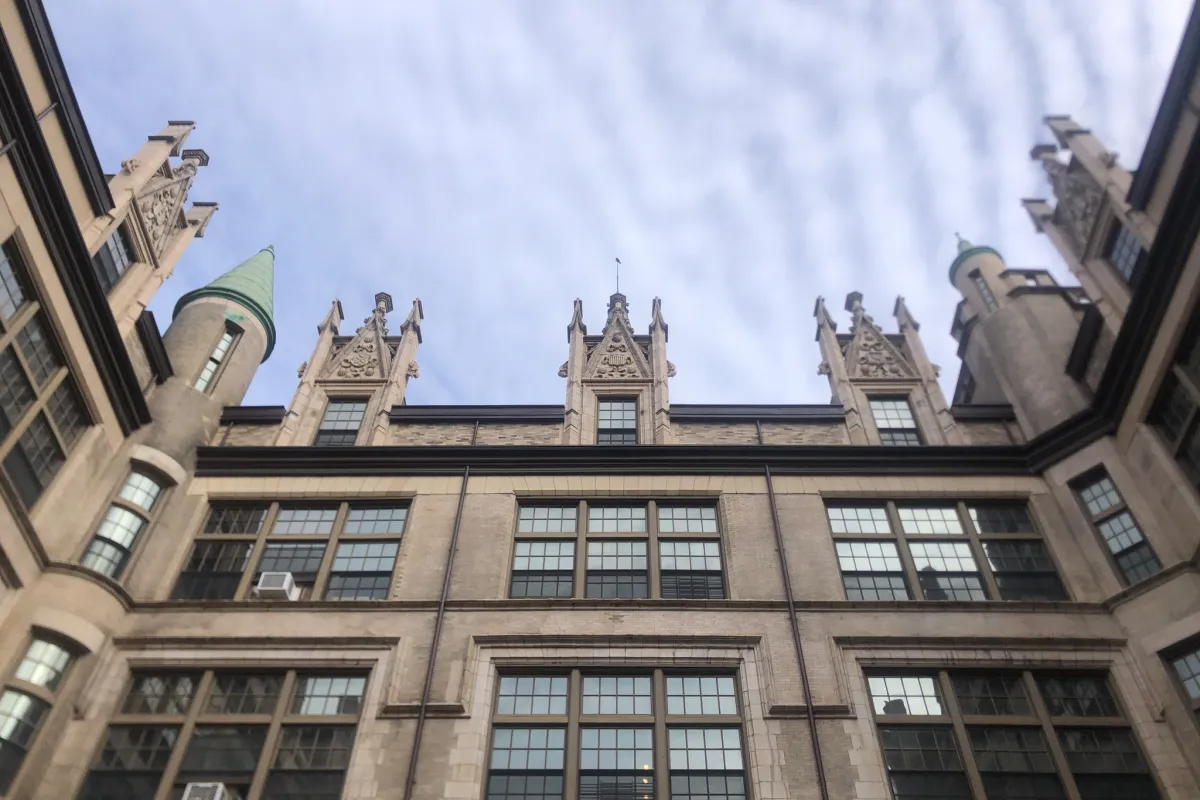
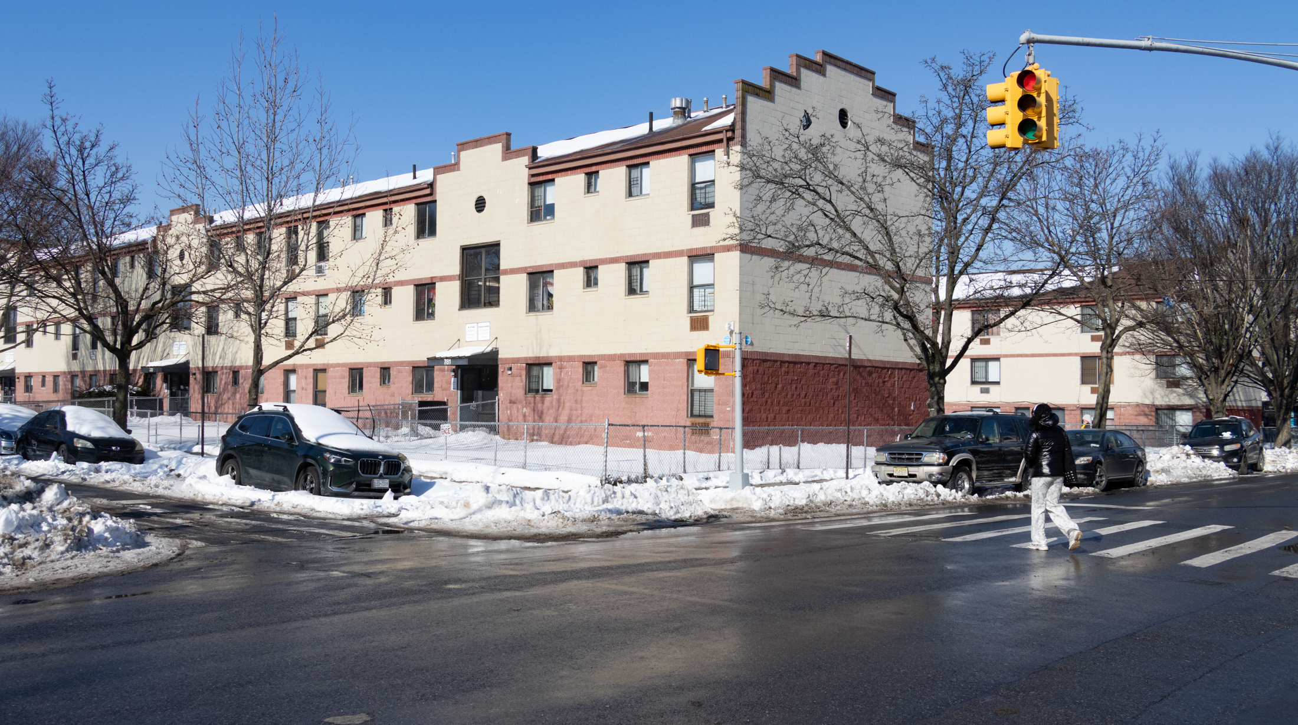
Obviously its fabulous. Love the details in the moldings, the neat little built-in cabinets, the odd nooks, that great little office/sun room.
The octagonal dining room is super fun and I’m glad they went with the round dining table.
it’s not optimized for family life, at least not a family with small kids (though I’m sure teenagers would love having the room above the garage with it’s own staircase), but I could see it being a home for a couple that likes to host frequent guests in comfort.
Final note, I wish the yard were more easily accessible from the kitchen, but from what I see one has to exit onto the sidewalk in order to re-enter the yard.
A beautiful house, inside and out (even though I’m not a fan of blue walls). The exception is the kitchen, which is so poorly designed. The quicker the end of the “island” trend, the happier I’ll be. And the same goes for subway tiles!
Looking at the kitchen and thinking about your comment. I think the design of the kitchen is a victim of the compromise of having a powder room on the first floor.
That loss of square footage and three egresses combine to make a tough design. The island I think is less a trendy choice and more an attempt to create more counter space.