Crown Heights Queen Anne With Pier Mirror, Stained Glass, Mantels Asks $2.525 Million
This striking Queen Anne in Crown Heights has an impressive exterior, nice original details and a slightly awkward layout.

This striking Queen Anne in Crown Heights has an impressive exterior, nice original details and a slightly awkward layout. Located on Dean Street in the Crown Heights North Historic District, the two-family has wood floors, pocket doors, a pier mirror, stained glass and mantels.
Designed by George P. Chappell, the house at 1215 Dean Street is one of a row of five built by developer Arthur G. Stone circa 1892 according to the designation report. The brick and brownstone houses have the mix of materials, decorative elements and patterns found in the eclectic style that is Queen Anne. At No. 1215 that includes a brownstone box stoop, a decorative panel and stained glass-filled transom above the entry, convex stonework and a large, pressed metal cornice with a foliate frieze and brackets.
Constructed as a single-family, a 1997 certificate of occupancy has it as a two-family while the floorplans show it’s currently set up as a three-family, which explains the somewhat chopped up layout. There is a garden apartment with a duplex above and another apartment on the top floor.
Save this listing on Brownstoner Real Estate to get price, availability and open house updates as they happen >>
On the parlor floor, the rear has been divided up to create a bedroom and a den with access to a kitchen in the rear extension. Despite this, there are plenty of details to be found on the parlor floor, including the original stair with newel post and wainscoting, wood floors with inlaid borders, crown moldings, the previously mentioned pier mirror and an Ionic-columned mantel faced with original tiles but with a less sympathetic replacement tile on the hearth.
There are three more painted mantels to be found on the upper floors, one with an overmantel mirror and original tile.
None of the three kitchens are shown in the listing photos; presumably, they might need some work. Two of the 3.5 baths are shown and they appear to be in good repair.
For those with a green thumb, there are some planting beds behind the wrought iron fence at the front while the enclosed rear yard is a bit more of a blank slate — it is concrete.
In the same family hands since the 1980s, the property is now listed with Ronit Abraham of Compass for $2.525 million. Worth the ask?
[Listing: 1215 Dean Street | Broker: Compass] GMAP
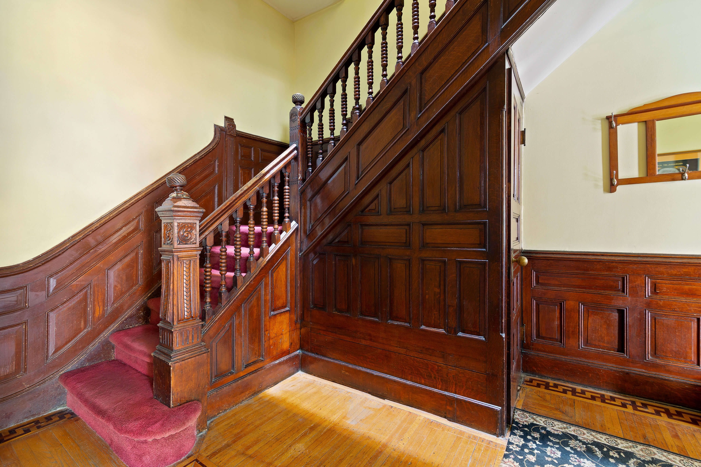
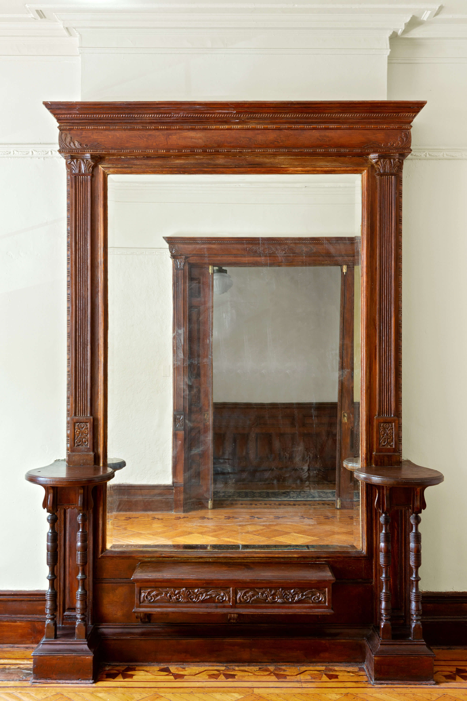
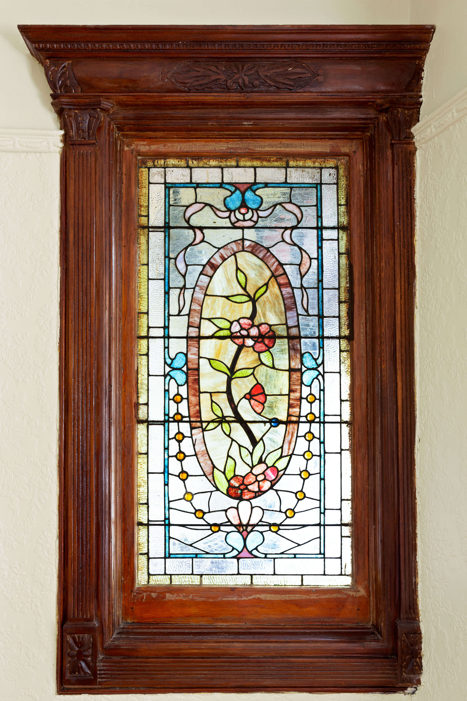
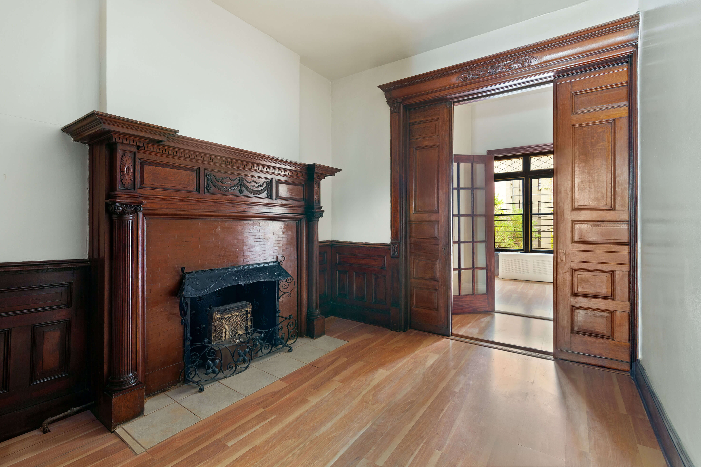
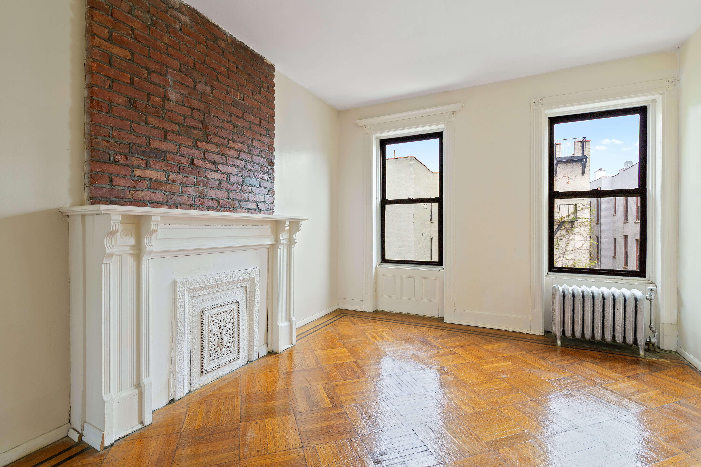
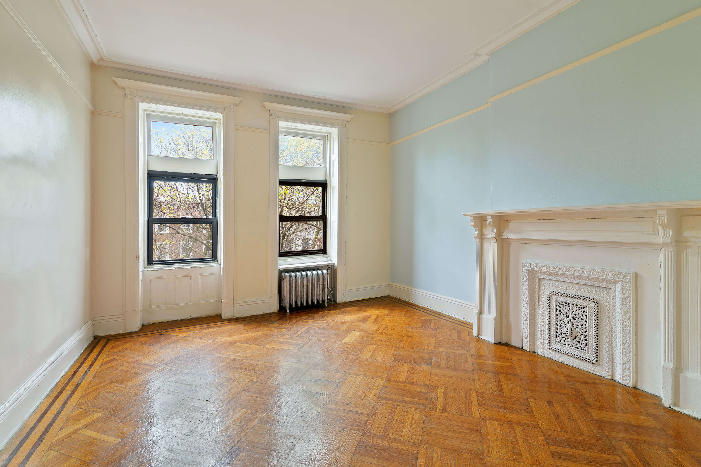
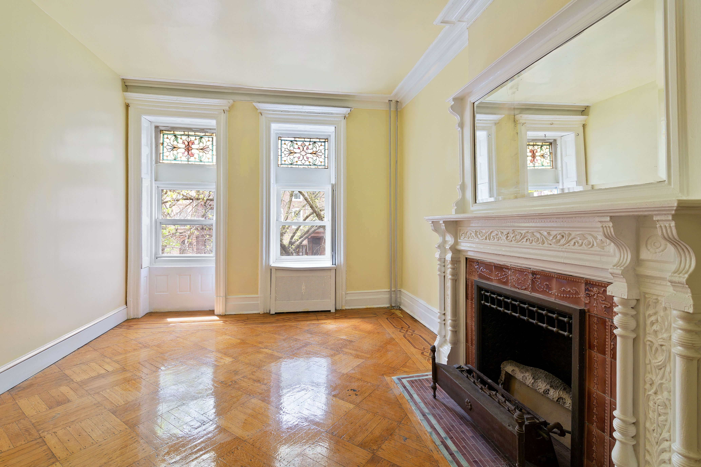
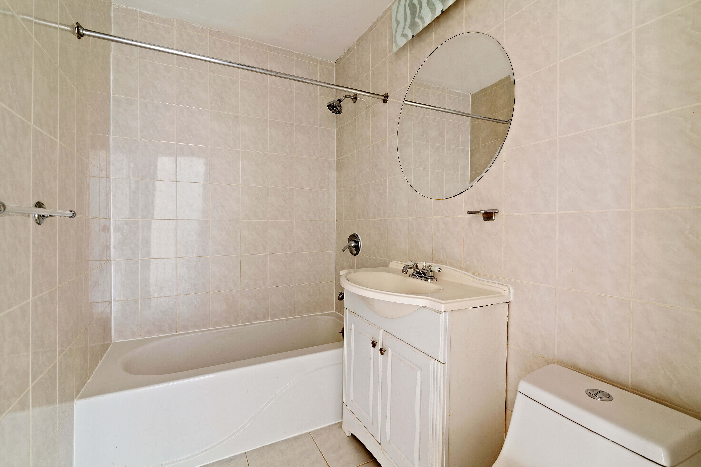
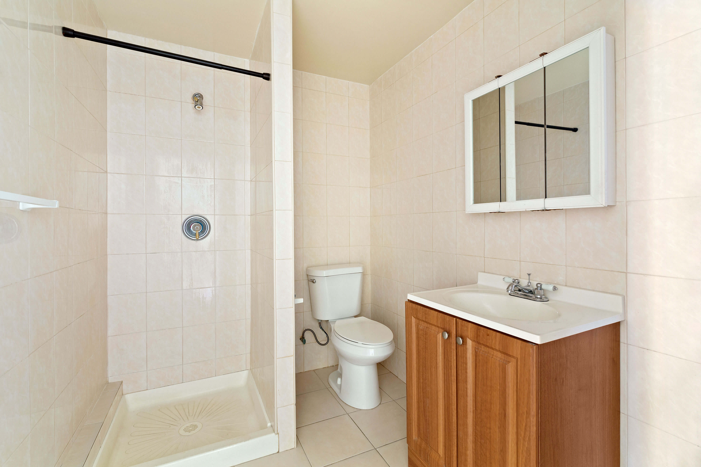
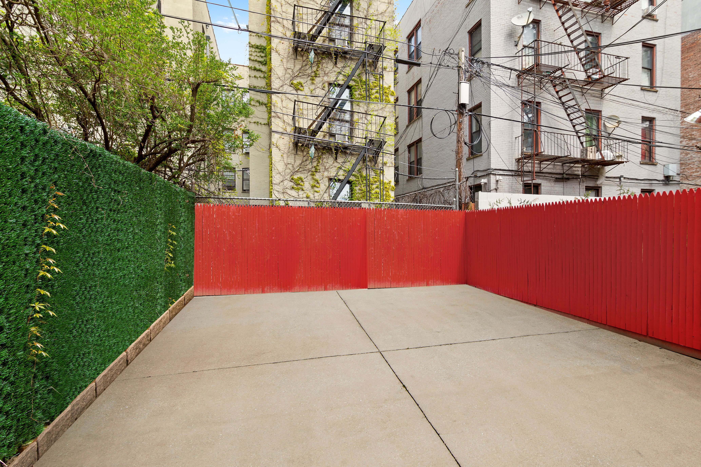
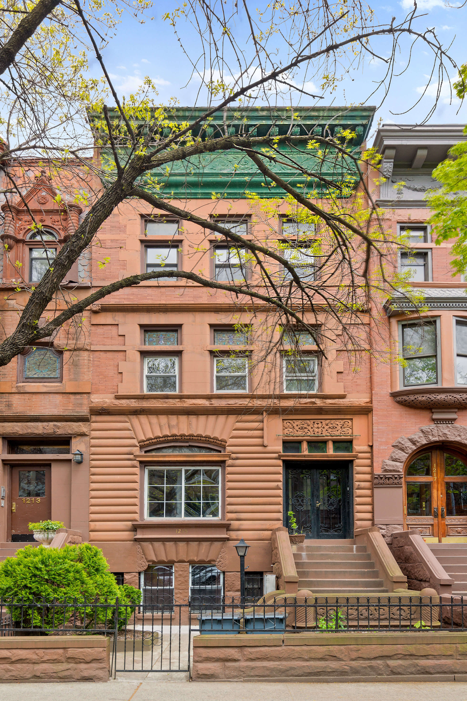
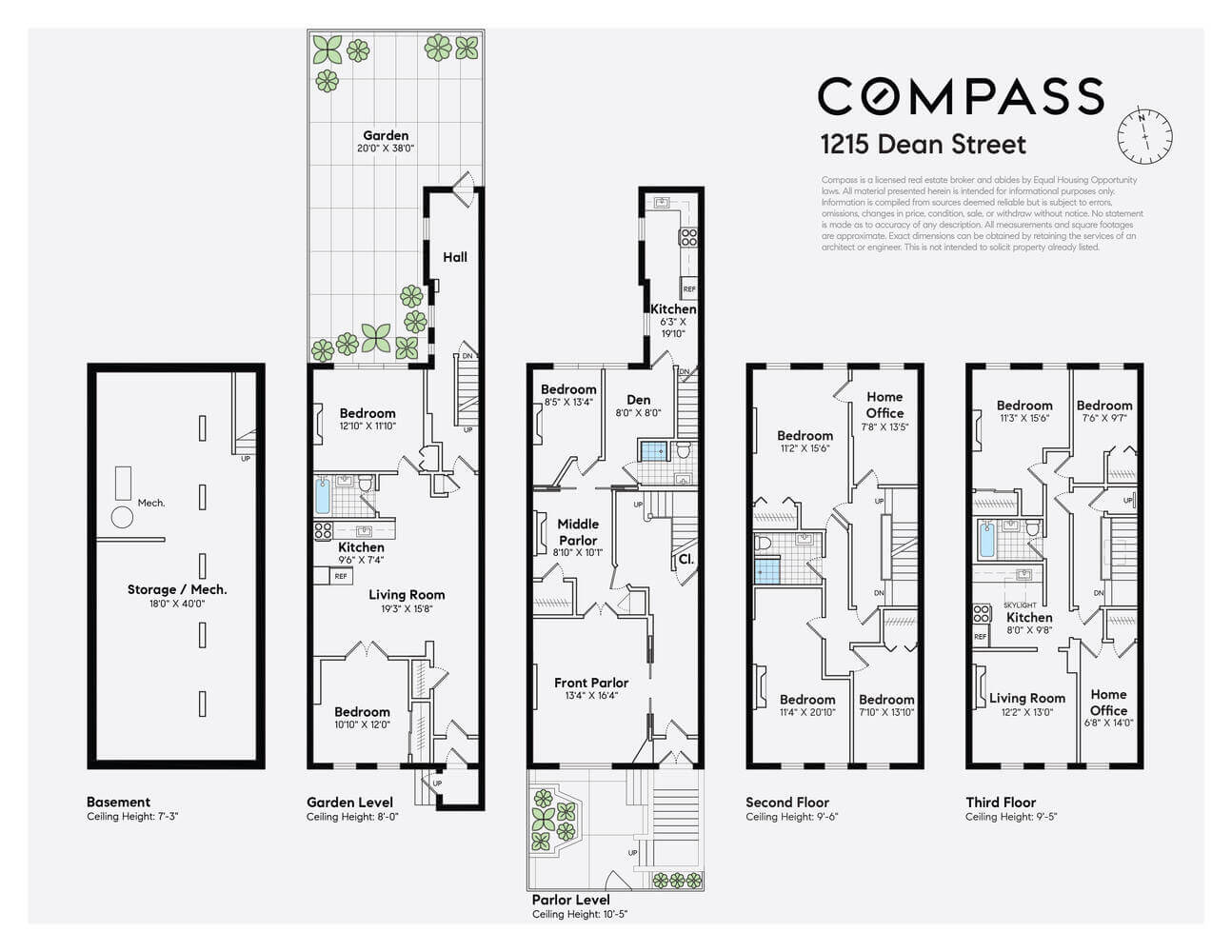
Related Stories
- Find Your Dream Home in Brooklyn and Beyond With the New Brownstoner Real Estate
- Cypress Hills Brick Row House Near Highland Park With Wood Floors, Stained Glass Asks $720K
- Historic Crown Heights Row House With Pier Mirror, Built-ins, Mantels Asks $1.925 Million
Sign up for amNY’s COVID-19 newsletter to stay up to date on the latest coronavirus news throughout New York City. Email tips@brownstoner.com with further comments, questions or tips. Follow Brownstoner on Twitter and Instagram, and like us on Facebook.





What's Your Take? Leave a Comment