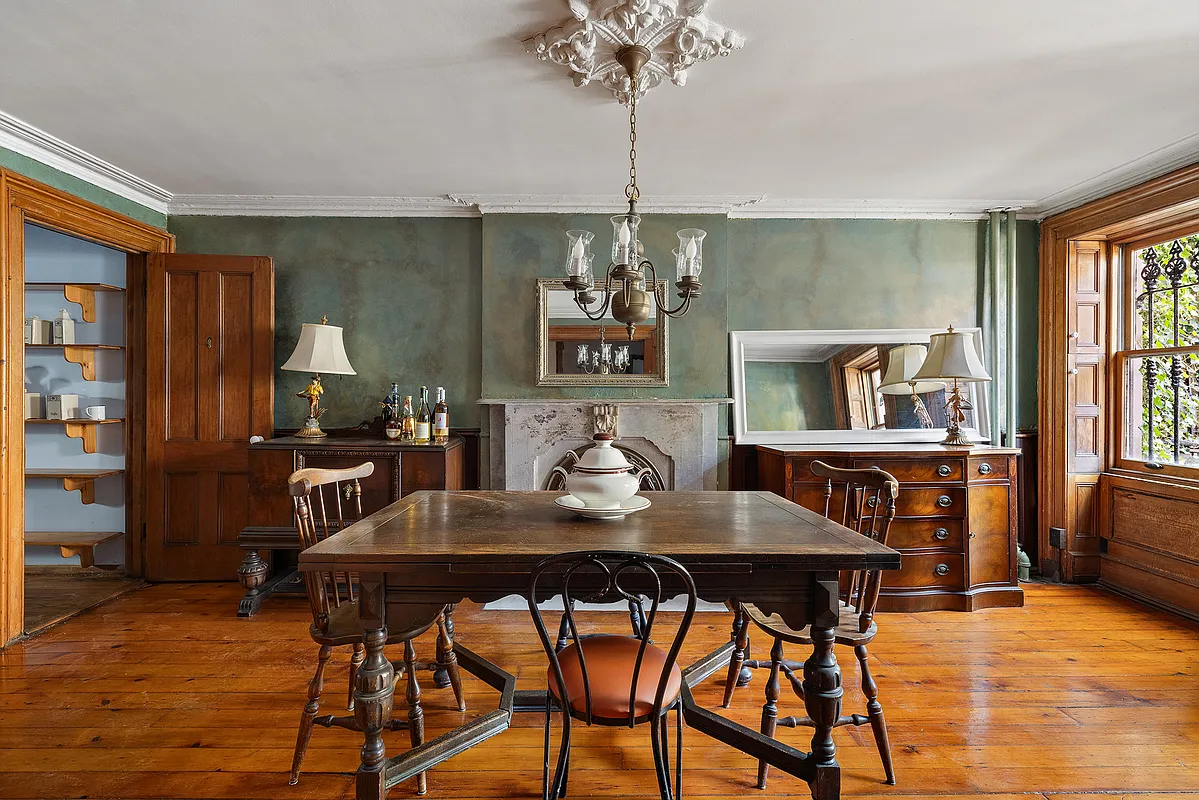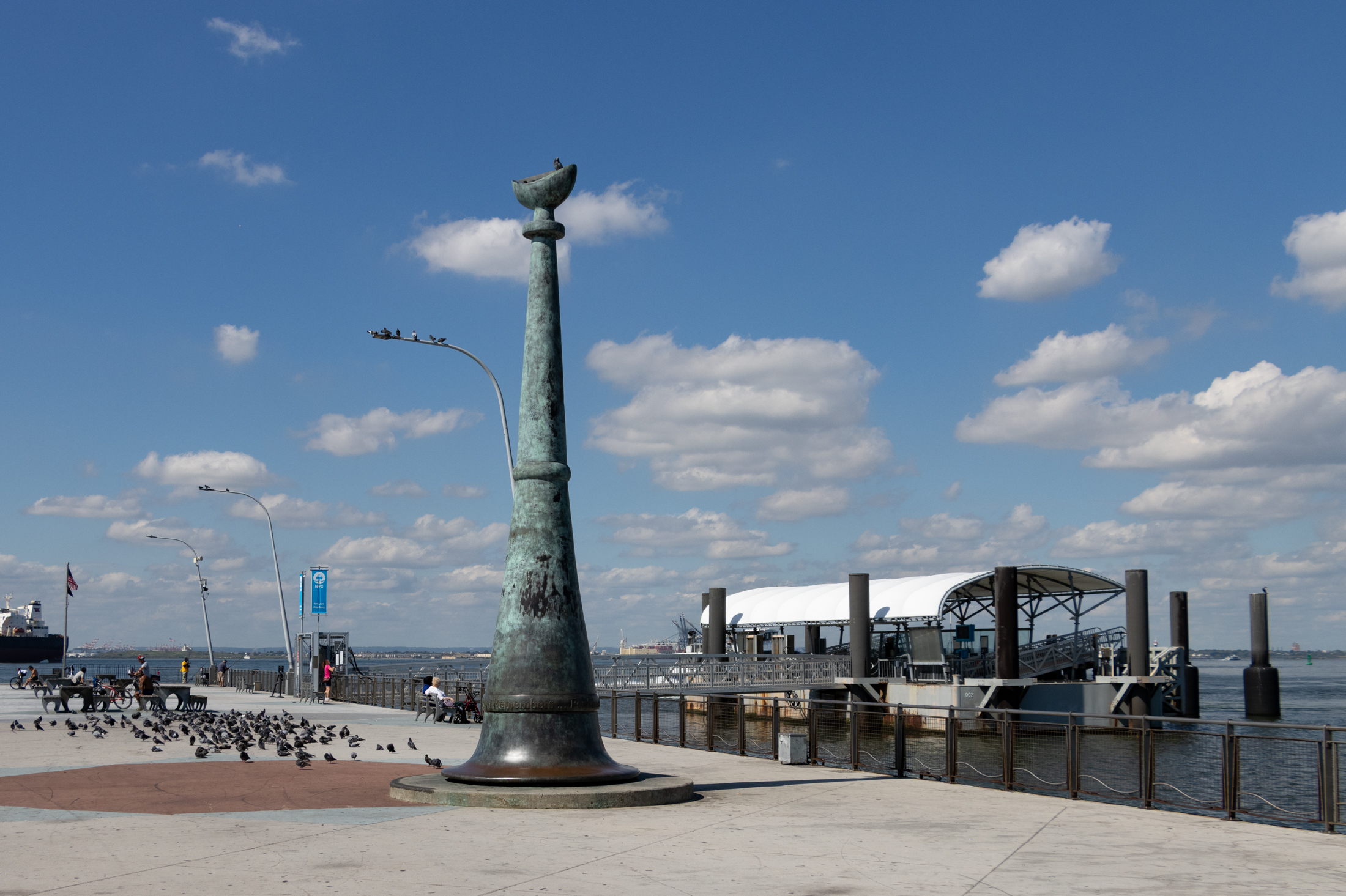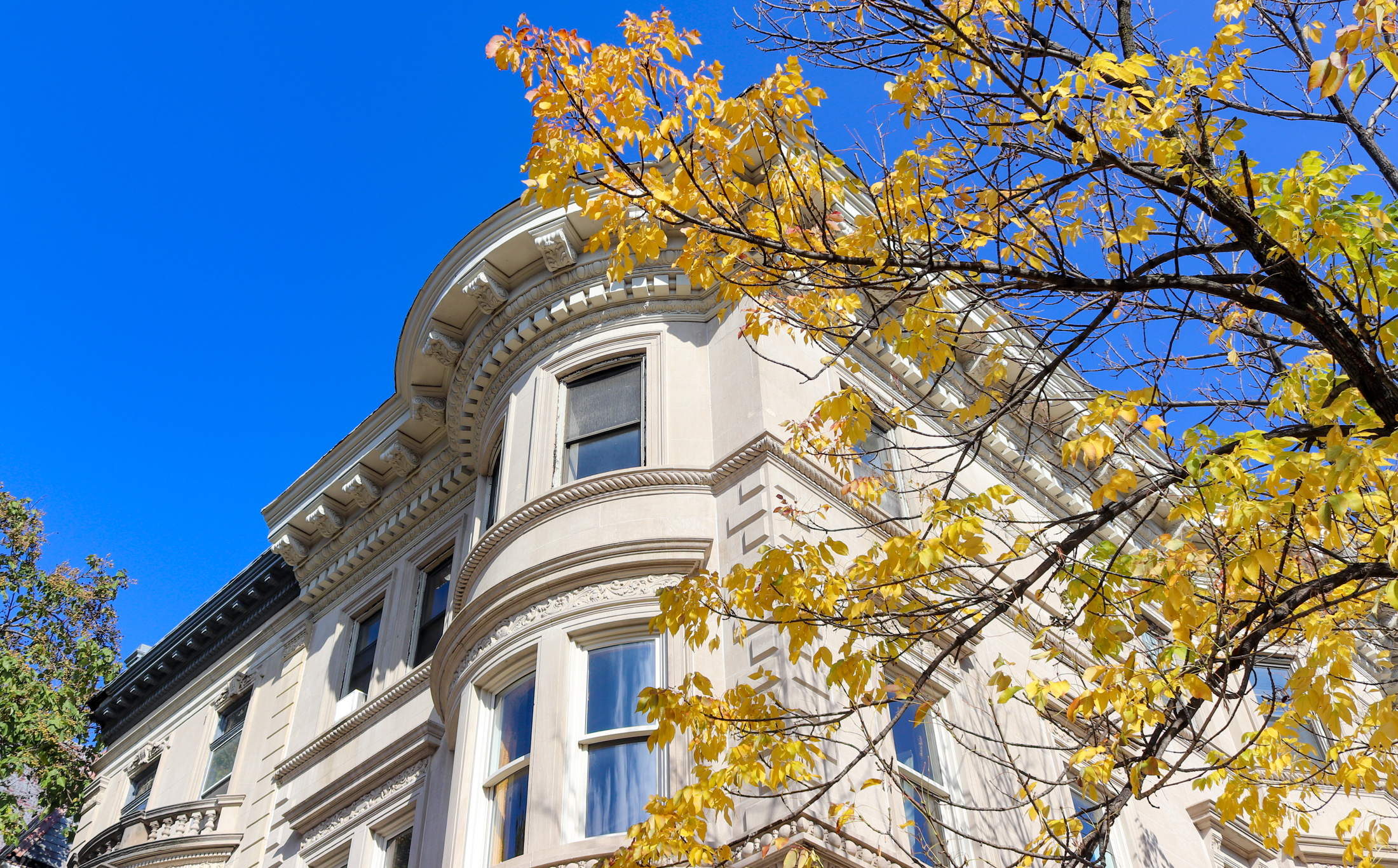Co-op of the Day: 126 Greene Avenue, #2W
We’ve walked by 126 Greene Avenue (at Clinton) a zillion times but never seen the interior of an apartment there. Until now. Corcoran has a new listing up for a two-bedroom apartment at the 19-unit prewar building and it looks to be a beauty. The second-floor pad has high ceilings and lots of original detail….


We’ve walked by 126 Greene Avenue (at Clinton) a zillion times but never seen the interior of an apartment there. Until now. Corcoran has a new listing up for a two-bedroom apartment at the 19-unit prewar building and it looks to be a beauty. The second-floor pad has high ceilings and lots of original detail. The location and finish choices of the kitchen are the only things that don’t get us jazzed. The maintenance on the 1,000-square-foot apartment is a low $662 per month. Given all that, what do you make of the asking price of $599,000?
126 Greene Avenue, #2W [Corcoran] GMAP P*Shark





I live a block away too 🙂
c-gar, thanks I’ll take intangible over the many other comments I’ve gotten over the years.
“Since only a block away will hit this open house this weekend”
That clinches it. DeLepp lives a block away. You simply can’t price that intangible into an apartment. Now I must have it.
I think this is only the 2nd time in about 5 years has an apt come up for sale here. The last was an estate wreck but with vision and deep pockets I’m sure its beyond lovely now.
I have often admired the bricks on this building. They are very horizontal in appearance — wide and short — quite unusual, in addition to being a really pretty grey. The marble trim sets them off beautifully. The photo does not do them justice.
I love this so much. Love the way the layout gives options, love the prewar, love the location (of both the kitchen and the apartment). I think it will go for asking and I wish we had it.
maly, I try and wait till the pots are in the tub before I pass out. Since only a block away will hit this open house this weekend.
Layout is amusing, a railroad adapted to a square layout. Sort of like the architect wore ill-fitting shoes for so long, his feet were misshapen when he finally got some that fit. But I always appreciate windows running along the long length of a living room and dining room joined by French doors to maximize light and space. And a separate kitchen. Parents can sleep in alcove off LR and kid can have real room — why not?
Kitchen and bath were probably semi-adorable with their original cupboards and subway tile. Could be cute again if cupboards were made custom for the kitchen space. Imagine marble counters, white wood cupboards reaching to ceiling, subway tile, freestanding stove. Pricey though.
Also the look of the whole place would be vastly improved with better-quality paint.
I would pay up to about 550k, but I am a sucker for stained glass windows.