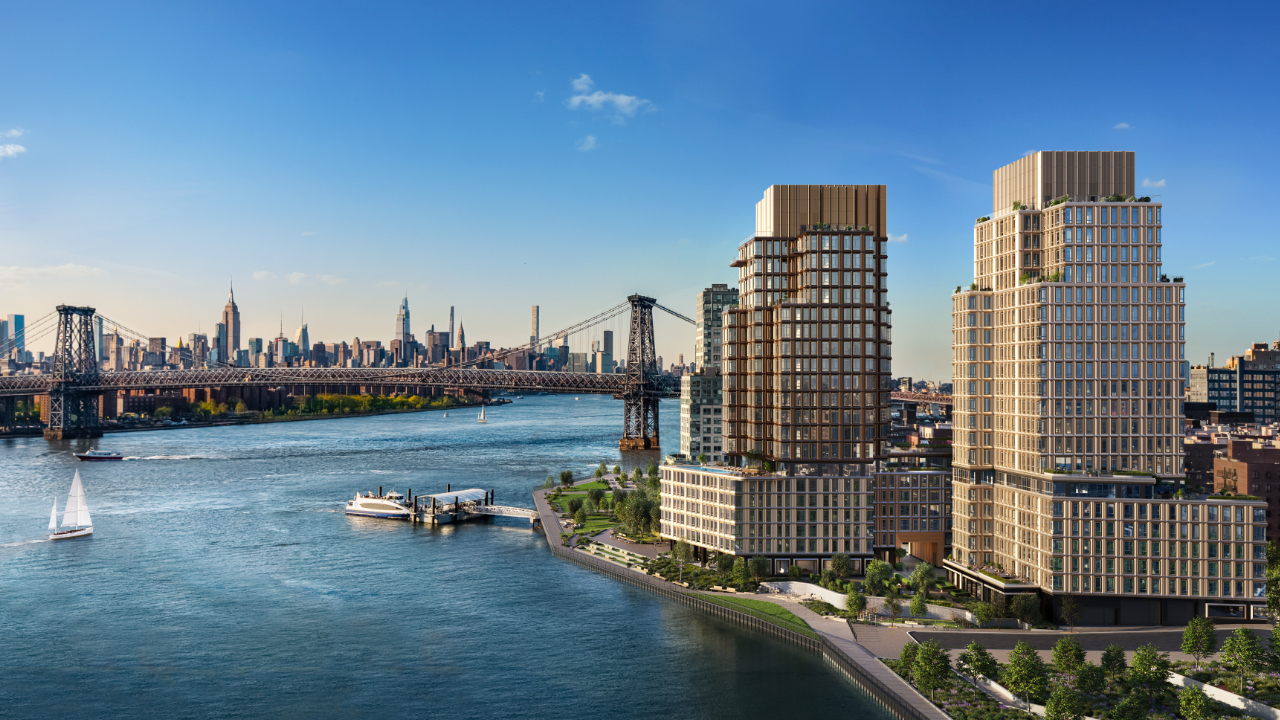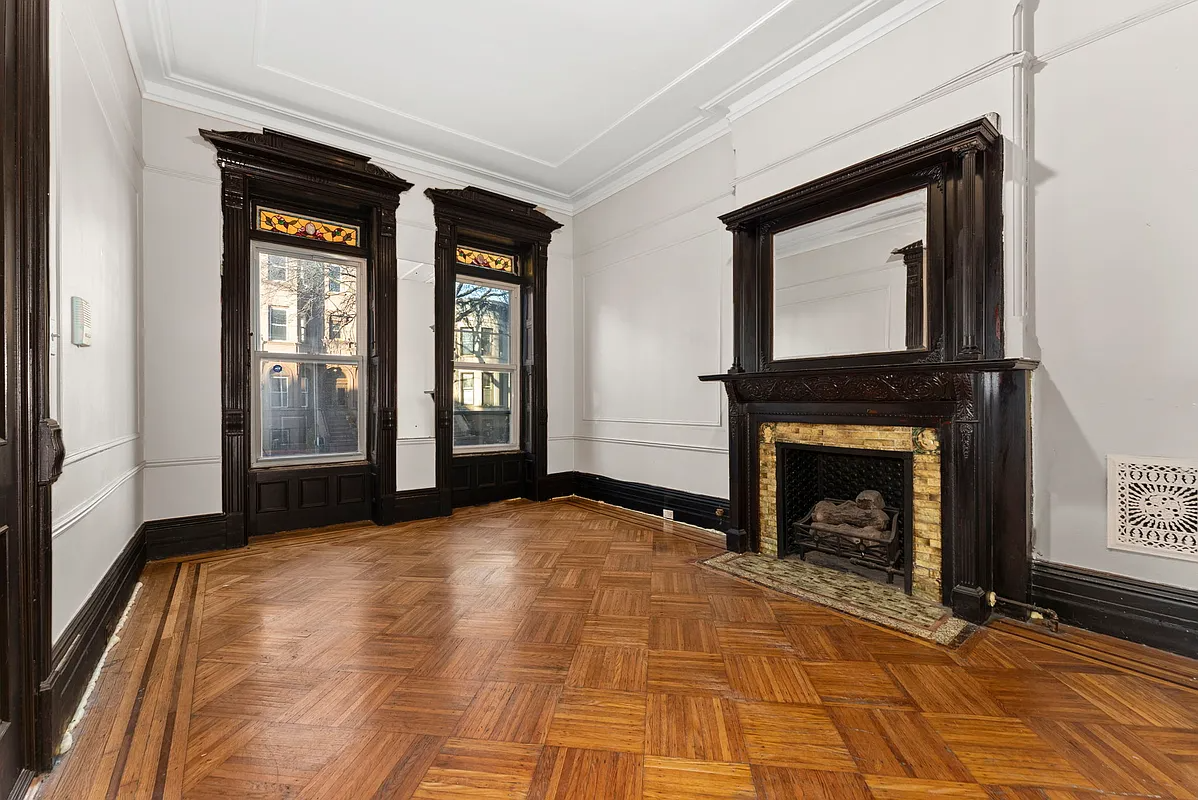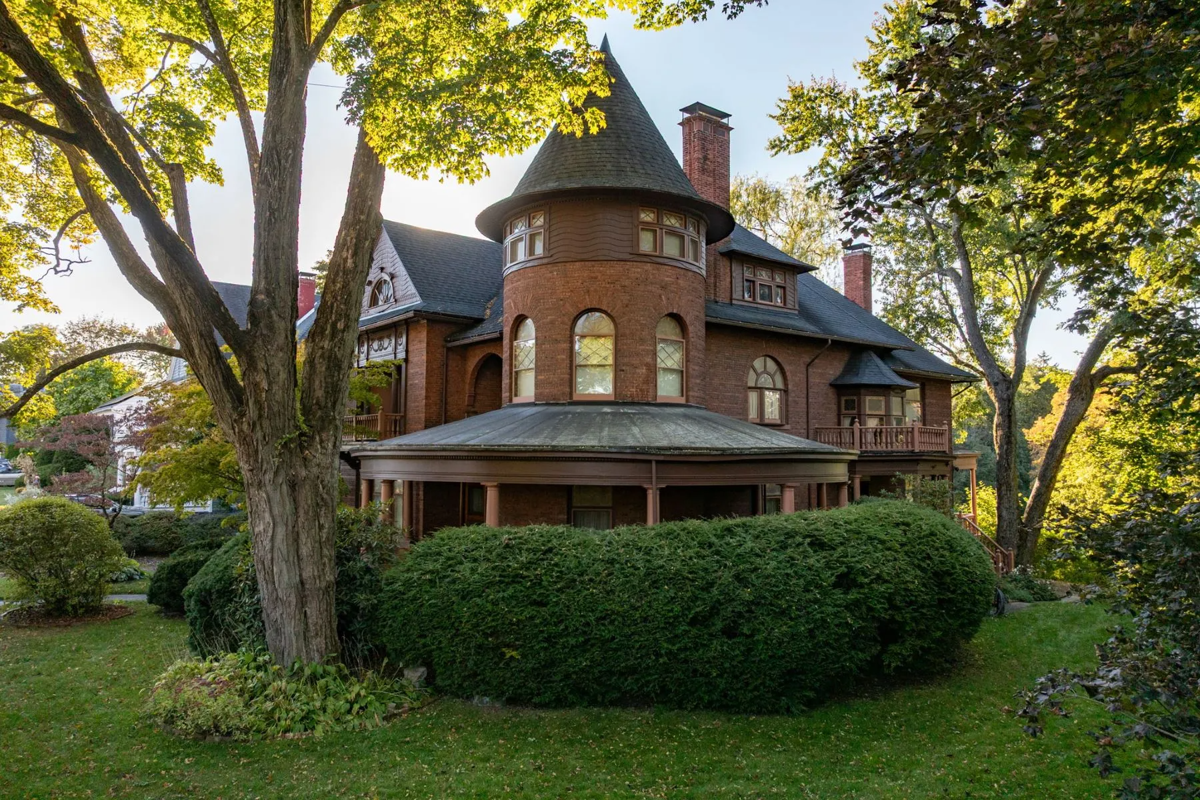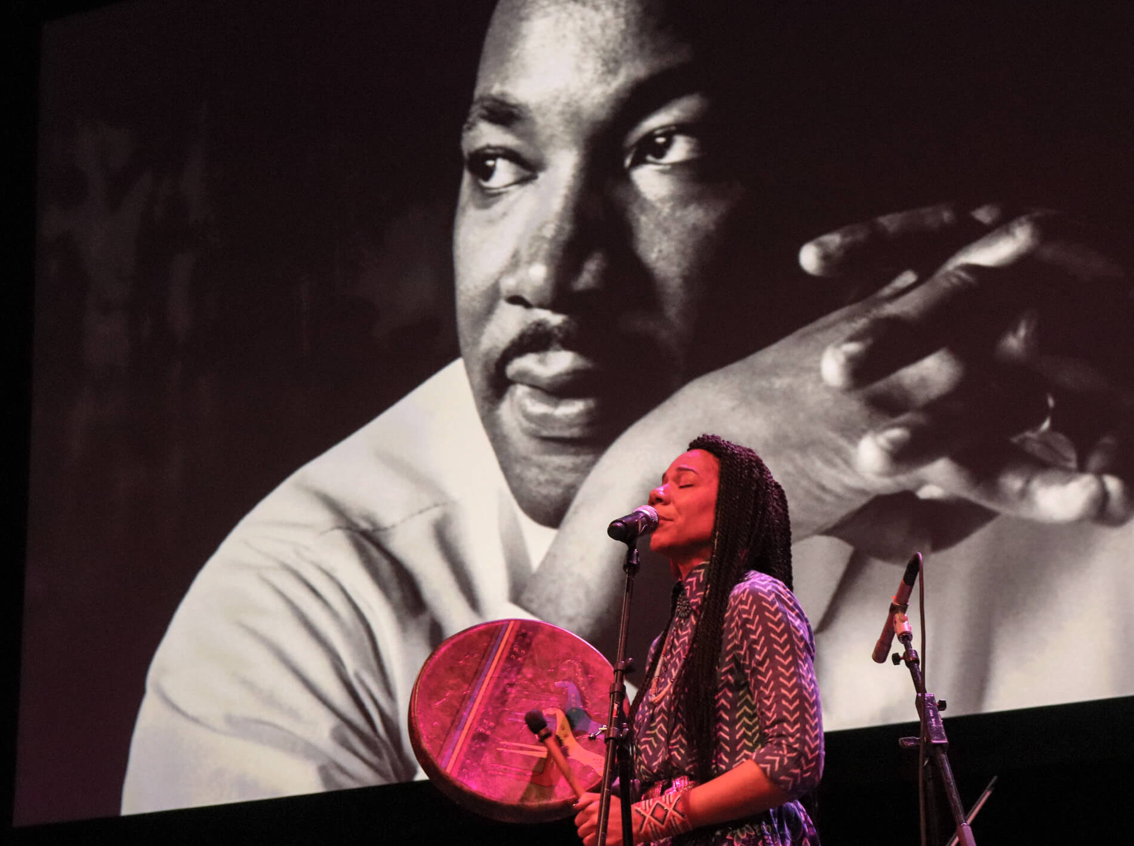Co-op of the Day: 50 Sterling Place
50 Sterling Place in Park Slope is a classic four-story brownstone that has been divided into three co-op apartments. The owner of Apartment #2 paid $599,000 for her second-floor two-bedroom floor-thru in 2006 and is now putting it back on the market for $669,000. We don’t mind the fact that the living room is located…


50 Sterling Place in Park Slope is a classic four-story brownstone that has been divided into three co-op apartments. The owner of Apartment #2 paid $599,000 for her second-floor two-bedroom floor-thru in 2006 and is now putting it back on the market for $669,000. We don’t mind the fact that the living room is located in the middle of the apartment where there are no direct windows; it means that the kitchen space is more than a small alcove. (The kitchen finishes themselves, however, look a little below par.) Even if the psychology in the market improves, though, these townhouse apartments are going to continue to feel pressure from the coming glut of new-construction condos that are similarly sized. What do you think this will ultimately sell for?
50 Sterling Place [Brown Harris Stevens] GMAP P*Shark





I figured a gross comp of 2.5, 11217. But the risk factor I cited (see yesterday’s QOTD) would be about a 20% ding.
I don’t see the problem with the LR. In the photo I can easily see the windows in the kitchen/dining from the living room, through the arched doorway and large, arched pass-through. It still provides some natural light in the LR. If the kitchen and wall weren’t there that would still the same distance to the windows from the LR fireplace conversation pit area, regardless. I’d have more problem with the 2nd BR being teeny with no closet, than with the LR and kitchen.
Am I missing something? Nobody has an issue with the fact that the bedrooms are nowhere near the bathroom, thereby making one have to traipse through the living room to and from their shower? This isn’t exactly ideal, particularly during cold days and/or when company visits!
“A living room to be considered legally habitable needs windows.” Huh? I’ve heard this for bedrooms but what would that even mean for a living room? I’m not allowed to watch TV in a room that doesn’t have windows?
Not bad. Maintenance is good. I live in a 50-unit co-op so I don’t know much about these types of units: I’d like to see financals before I make an offer of $609K: What happens when this place needs a new boiler or roof? Does the maintenance skyrocket?
IMHO, I don’t mind small(ish) bedrooms too much. The second BR is great for a nursery or for a elementary school-aged child; also, the unit is zoned for PS 282, so that’s a plus.
I’d rip out that double entranceway to the kitchen, fast (of course keeping the load-bearing beams, if they’re there above it).
Makes that one on Berkeley Place look like a STEAL for the same price.
A living room to be considered legally habitable needs windows.
Tear down that wall between the kitchen and ‘living’ room and it might be acceptable.
Get rid of the wall between the two bedroms and let’s call it what it really is – a ONE bedroom.
IMO, single floor-throughs do not make good browndos and brown-ops. Larger buildings, old or new, offer far more superior layouts.
If you’re going to condo or co-op your brownstone, go duplex over duplex. That’s where the advantage is.
One problem with your math DOW…I haven’t too many comps of 2 million for a nice brownstone in the North Slope for a couple years. Much closer to 2.5 or 2.7. In some cases 3 and above.